Idées déco de cuisines parallèles avec sol en béton ciré
Trier par :
Budget
Trier par:Populaires du jour
141 - 160 sur 5 773 photos
1 sur 3
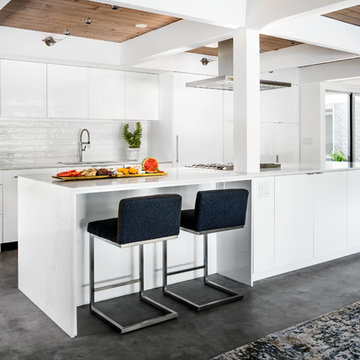
Cette photo montre une petite cuisine américaine parallèle et encastrable rétro avec un évier 1 bac, un placard à porte plane, des portes de placard blanches, un plan de travail en quartz modifié, une crédence blanche, une crédence en céramique, sol en béton ciré, îlot et un sol gris.
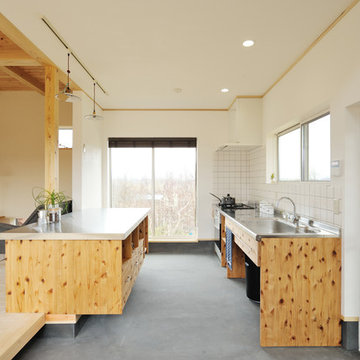
「料理が好きなので、カウンターには直にパンを捏ねられるステンレスにしました」と奥様。リビング側からは子どもも使いやすい高さになっている。キッチン収納の一部は掃除がしやすいキャスター付き
「半規格型住宅ZEROBACO」建築工房零
Réalisation d'une cuisine ouverte parallèle asiatique en bois brun avec un plan de travail en inox, un placard à porte plane, une crédence blanche, sol en béton ciré, îlot et un sol gris.
Réalisation d'une cuisine ouverte parallèle asiatique en bois brun avec un plan de travail en inox, un placard à porte plane, une crédence blanche, sol en béton ciré, îlot et un sol gris.
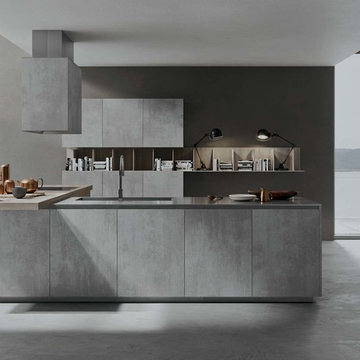
Cette image montre une cuisine ouverte parallèle minimaliste de taille moyenne avec un évier encastré, un placard à porte plane, des portes de placard grises, un plan de travail en surface solide, un électroménager en acier inoxydable, sol en béton ciré et îlot.
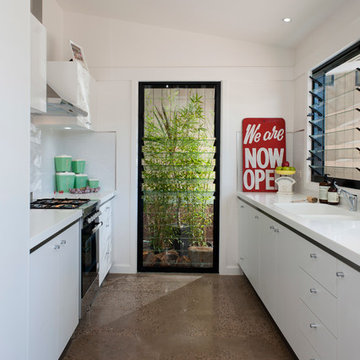
-Designed by Sketch Interiors & Design
-Photographed by Claudine Thornton Photography
Inspiration pour une cuisine parallèle design avec un évier intégré, une crédence en mosaïque et sol en béton ciré.
Inspiration pour une cuisine parallèle design avec un évier intégré, une crédence en mosaïque et sol en béton ciré.
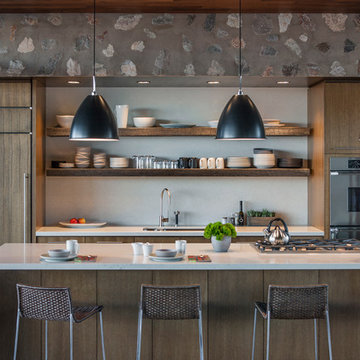
Bill Timmerman Photography
Exemple d'une cuisine ouverte parallèle moderne en bois brun avec un évier encastré, un placard sans porte, un électroménager en acier inoxydable et sol en béton ciré.
Exemple d'une cuisine ouverte parallèle moderne en bois brun avec un évier encastré, un placard sans porte, un électroménager en acier inoxydable et sol en béton ciré.

This light bright kitchen suits the home perfectly with a stone waterfall island at it's heart. The stone is continued on the backsplash and cover for the rangehood giving a lovely clean wrap around effect. The traditional style shaker cabinetry ties it all into the age of the home beautifully. With the skylights allowing bursts of ligt to come down. The pendant lights are also a thing of beauty adding a softness that ties in so perfectly with the other dressings and the larger version in the dining area.

The staircase is a central statement and showpiece of the house, with shadow lighting providing washes of light against the balustrading.
– DGK Architects
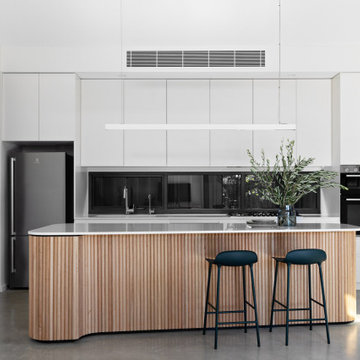
A muted palate of materials allows for the feature island to be the hero with its soft curves and timber lining.
Aménagement d'une cuisine américaine parallèle moderne de taille moyenne avec un évier encastré, un placard à porte plane, des portes de placard blanches, un plan de travail en quartz, fenêtre, un électroménager en acier inoxydable, sol en béton ciré, îlot, un sol gris et un plan de travail blanc.
Aménagement d'une cuisine américaine parallèle moderne de taille moyenne avec un évier encastré, un placard à porte plane, des portes de placard blanches, un plan de travail en quartz, fenêtre, un électroménager en acier inoxydable, sol en béton ciré, îlot, un sol gris et un plan de travail blanc.

Two islands made of teak and granite, with accompanying alder cabinets, concrete floor, cedar ceiling, and floor to ceiling windows comprise this kitchen.
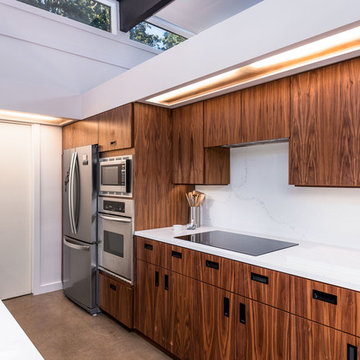
Re-purposed cabinetry, this Mid-Modern kitchen remodel features new cabinet walnut flat panel fronts, panels, and trim, quartz countertop, built in appliances, under mount sink, and custom built open shelving.
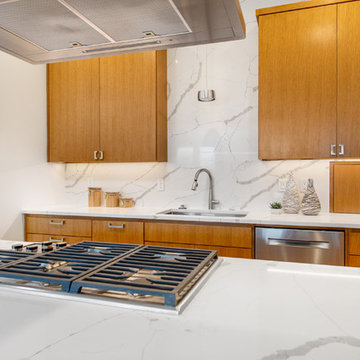
Exemple d'une cuisine ouverte parallèle rétro en bois brun de taille moyenne avec un évier encastré, un placard à porte shaker, un plan de travail en quartz, une crédence blanche, une crédence en dalle de pierre, un électroménager en acier inoxydable, sol en béton ciré, aucun îlot, un sol beige et un plan de travail blanc.
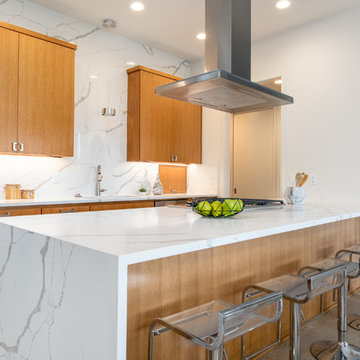
Réalisation d'une cuisine ouverte parallèle vintage en bois brun de taille moyenne avec un évier encastré, un placard à porte shaker, un plan de travail en quartz, une crédence blanche, une crédence en dalle de pierre, un électroménager en acier inoxydable, sol en béton ciré, aucun îlot, un sol beige et un plan de travail blanc.
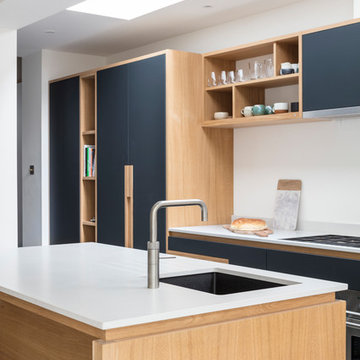
The island provides plenty of preparation space and divides the kitchen from the dining area to make a sociable space.
The skylight adds to the linear design of the kitchen.
Photo: Nathalie Priem

Im ehemaligen Hühnerstall findet sich nun die Küche. Ein Küchenblock mit einer Natursteinplatte mit eingefrästem Becken und Fronten aus Zinn wird ergänzt durch eine offene Zeile aus Stahl und Holz gegenüber, die zusammen die freundliche "Kochwerkstatt" bilden.
Foto: Sorin Morar
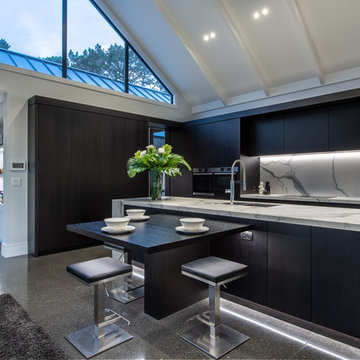
Mike Holman
Idée de décoration pour une grande cuisine américaine parallèle design en bois foncé avec un évier posé, un placard à porte plane, une crédence multicolore, une crédence en carreau de porcelaine, un électroménager en acier inoxydable, sol en béton ciré, îlot et un sol gris.
Idée de décoration pour une grande cuisine américaine parallèle design en bois foncé avec un évier posé, un placard à porte plane, une crédence multicolore, une crédence en carreau de porcelaine, un électroménager en acier inoxydable, sol en béton ciré, îlot et un sol gris.
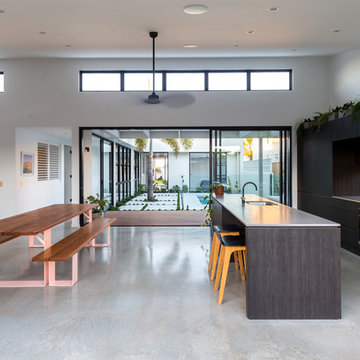
Tim Casagrande
Cette image montre une cuisine ouverte parallèle design en bois foncé avec un évier encastré, un placard à porte plane, fenêtre, sol en béton ciré, îlot, un sol gris et un plan de travail blanc.
Cette image montre une cuisine ouverte parallèle design en bois foncé avec un évier encastré, un placard à porte plane, fenêtre, sol en béton ciré, îlot, un sol gris et un plan de travail blanc.

Cesar Cucine, isola e piano in acciaio. Sulla parte opaca delle finestra Wallpaper di Fornasetti collezione Boemia.
Aménagement d'une cuisine parallèle contemporaine en inox de taille moyenne avec un évier intégré, un placard à porte plane, un plan de travail en inox, un électroménager en acier inoxydable, sol en béton ciré, îlot, un sol gris, une crédence grise, un plan de travail gris et papier peint.
Aménagement d'une cuisine parallèle contemporaine en inox de taille moyenne avec un évier intégré, un placard à porte plane, un plan de travail en inox, un électroménager en acier inoxydable, sol en béton ciré, îlot, un sol gris, une crédence grise, un plan de travail gris et papier peint.

Photographer: Matt Clayton
Lazenby’s Light Natural polished concrete is a creative addition to Sommer Pyne’s brainchild, House Curious. Designed to be a perfect environment for regular use and to add to the homeowners desire to “create magic for lovely people”.
Lazenby’s Light Natural polished concrete floors have been installed 100mm deep over underfloor heating. Inside and out, House Curious comprises 207m² of Lazenby’s mottled, satin finished, iconic concrete floors creating elegant architectural lines throughout.
Due to logistics and project programme the internal and external areas were installed at 2 different times. Four external steps were installed at a separate time due to their size at approx. 8m long and all shutters were stripped so that the faces could be rendered. This technique ensured that the steps were as close a match as possible to the connecting patio, forming a sleek architectural space.
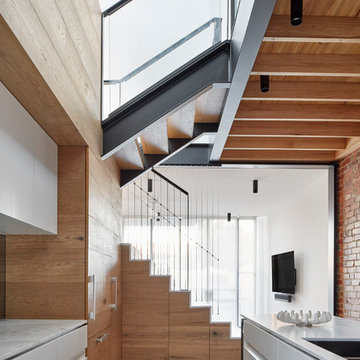
The kitchen becomes another furniture piece morphing to become the stair and divides the dining and lounge. The void above is open the the study landing maintaining a connection between the floor levels.
Image by: Jack Lovel Photography
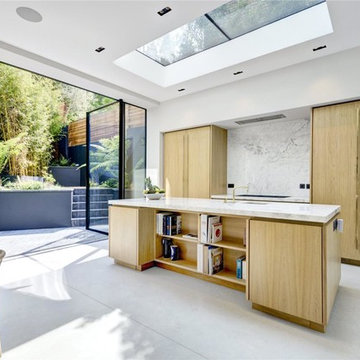
Idées déco pour une cuisine ouverte parallèle contemporaine en bois clair avec un évier encastré, un placard à porte plane, plan de travail en marbre, une crédence blanche, une crédence en dalle de pierre, sol en béton ciré, îlot et un sol gris.
Idées déco de cuisines parallèles avec sol en béton ciré
8