Idées déco de cuisines parallèles avec un électroménager noir
Trier par :
Budget
Trier par:Populaires du jour
61 - 80 sur 16 380 photos
1 sur 3

This bespoke kitchen has been optimised to the compact space with full-height storage units and a minimalist simplified design
Cette image montre une petite cuisine parallèle design fermée avec un évier posé, un placard à porte plane, des portes de placard beiges, plan de travail en marbre, une crédence bleue, une crédence en feuille de verre, un électroménager noir, un sol en carrelage de céramique, aucun îlot, un sol beige et un plan de travail blanc.
Cette image montre une petite cuisine parallèle design fermée avec un évier posé, un placard à porte plane, des portes de placard beiges, plan de travail en marbre, une crédence bleue, une crédence en feuille de verre, un électroménager noir, un sol en carrelage de céramique, aucun îlot, un sol beige et un plan de travail blanc.

Apartment kitchen
Inspiration pour une petite cuisine parallèle minimaliste fermée avec un évier encastré, des portes de placard noires, plan de travail en marbre, une crédence grise, une crédence en marbre, un électroménager noir, sol en béton ciré, un sol gris et un plan de travail gris.
Inspiration pour une petite cuisine parallèle minimaliste fermée avec un évier encastré, des portes de placard noires, plan de travail en marbre, une crédence grise, une crédence en marbre, un électroménager noir, sol en béton ciré, un sol gris et un plan de travail gris.
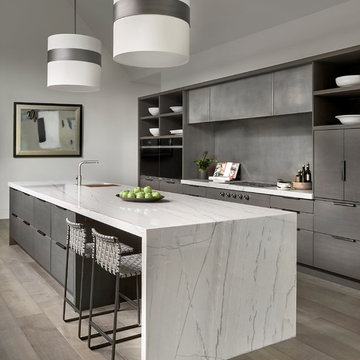
Cette image montre une cuisine parallèle design avec un placard à porte plane, des portes de placard grises, une crédence grise, un électroménager noir, un sol marron, un plan de travail gris et îlot.
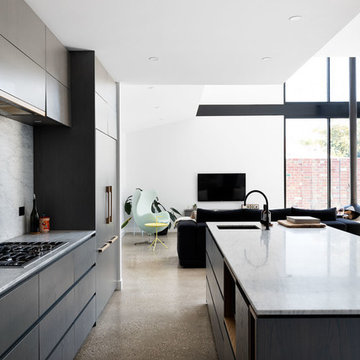
CTP Cheyne Toomey
Cette photo montre une cuisine ouverte parallèle moderne de taille moyenne avec un évier 1 bac, un placard à porte plane, des portes de placard noires, plan de travail en marbre, une crédence grise, une crédence en marbre, un électroménager noir, sol en béton ciré, îlot, un sol gris et un plan de travail gris.
Cette photo montre une cuisine ouverte parallèle moderne de taille moyenne avec un évier 1 bac, un placard à porte plane, des portes de placard noires, plan de travail en marbre, une crédence grise, une crédence en marbre, un électroménager noir, sol en béton ciré, îlot, un sol gris et un plan de travail gris.

From Kitchen to Living Room. We do that.
Réalisation d'une cuisine ouverte parallèle minimaliste de taille moyenne avec un évier posé, un placard à porte plane, des portes de placard noires, un plan de travail en bois, un électroménager noir, sol en béton ciré, îlot, un sol gris et un plan de travail marron.
Réalisation d'une cuisine ouverte parallèle minimaliste de taille moyenne avec un évier posé, un placard à porte plane, des portes de placard noires, un plan de travail en bois, un électroménager noir, sol en béton ciré, îlot, un sol gris et un plan de travail marron.

Tim Clarke-Payton
Idées déco pour une grande cuisine américaine parallèle moderne avec un évier 2 bacs, un placard à porte plane, des portes de placard grises, une crédence miroir, un électroménager noir, îlot, un sol gris et un plan de travail gris.
Idées déco pour une grande cuisine américaine parallèle moderne avec un évier 2 bacs, un placard à porte plane, des portes de placard grises, une crédence miroir, un électroménager noir, îlot, un sol gris et un plan de travail gris.
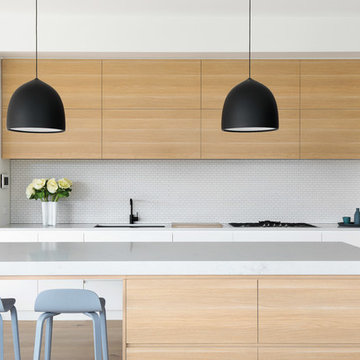
Rodrigo Vargas
Idées déco pour une cuisine américaine parallèle et bicolore contemporaine en bois clair avec un évier encastré, un plan de travail en quartz modifié, une crédence blanche, une crédence en mosaïque, un électroménager noir, parquet clair, îlot, un plan de travail blanc, un placard à porte plane et un sol beige.
Idées déco pour une cuisine américaine parallèle et bicolore contemporaine en bois clair avec un évier encastré, un plan de travail en quartz modifié, une crédence blanche, une crédence en mosaïque, un électroménager noir, parquet clair, îlot, un plan de travail blanc, un placard à porte plane et un sol beige.
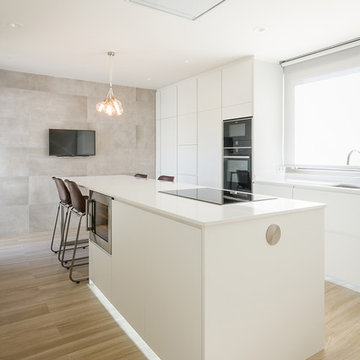
Idées déco pour une cuisine parallèle contemporaine avec un placard à porte plane, des portes de placard blanches, un plan de travail en quartz modifié, un électroménager noir, îlot, un plan de travail blanc, parquet clair et un sol beige.

This beautiful 4 storey, 19th Century home - with a coach house set to the rear - was in need of an extensive restoration and modernisation when STAC Architecture took over in 2015. The property was extended to 4,800 sq. ft. of luxury living space for the clients and their family. In the main house, a whole floor was dedicated to the master bedroom and en suite, a brand-new kitchen extension was added and the other rooms were all given a new lease of life. A new basement extension linked the original house to the coach house behind incorporating living quarters, a cinema and a wine cellar, as well as a vast amount of storage space. The coach house itself is home to a state of the art gymnasium, steam and shower room. The clients were keen to maintain as much of the Victorian detailing as possible in the modernisation and so contemporary materials were used alongside classic pieces throughout the house.
South Hill Park is situated within a conservation area and so special considerations had to be made during the planning stage. Firstly, our surveyor went to site to see if our product would be suitable, then our proposal and sample drawings were sent to the client. Once they were happy the work suited them aesthetically the proposal and drawings were sent to the conservation office for approval. Our proposal was approved and the client chose us to complete the work.
We created and fitted stunning bespoke steel windows and doors throughout the property, but the brand-new kitchen extension was where we really helped to add the ‘wow factor’ to this home. The bespoke steel double doors and screen set, installed at the rear of the property, spanned the height of the room. This Fabco feature, paired with the roof lights the clients also had installed, really helps to bring in as much natural light as possible into the kitchen.
Photography Richard Lewisohn

Exemple d'une grande cuisine américaine parallèle tendance avec un évier intégré, un placard à porte plane, des portes de placard blanches, un plan de travail en béton, un électroménager noir, un sol en bois brun, 2 îlots et un sol marron.

Suzi Appel Photography
Inspiration pour une cuisine parallèle nordique avec un placard à porte plane, des portes de placard blanches, fenêtre, parquet foncé, îlot, un sol marron, plan de travail en marbre, un électroménager noir et un plan de travail blanc.
Inspiration pour une cuisine parallèle nordique avec un placard à porte plane, des portes de placard blanches, fenêtre, parquet foncé, îlot, un sol marron, plan de travail en marbre, un électroménager noir et un plan de travail blanc.

Idée de décoration pour une cuisine américaine parallèle design avec des portes de placard bleues, un plan de travail en quartz, une crédence blanche, une crédence en marbre, parquet clair, un évier encastré, un placard à porte plane, un électroménager noir, îlot et un sol gris.
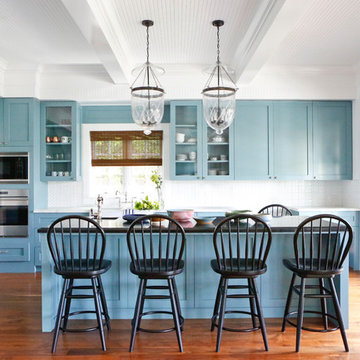
Exemple d'une grande cuisine ouverte parallèle nature avec un placard à porte shaker, des portes de placard bleues, une crédence blanche, un électroménager noir, parquet foncé, îlot, un sol marron, un évier de ferme, une crédence en céramique et plan de travail noir.
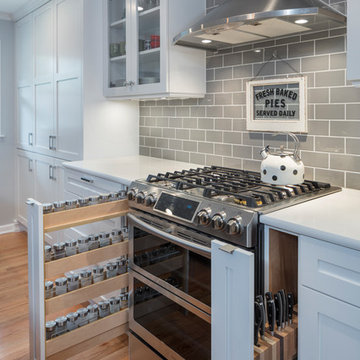
This tiny kitchen was barely usable by a busy mom with 3 young kids. We were able to remove two walls and open the kitchen into an unused space of the home and make this the focal point of the home the clients had always dreamed of! Hidden on the back side of this peninsula are 3 cubbies, one for each child to store their backpacks and lunch boxes for school. The fourth cubby contains a charging station for the families electronics.

Exemple d'une grande cuisine ouverte parallèle chic avec un placard à porte shaker, des portes de placard blanches, une crédence grise, une crédence en marbre, un électroménager noir, parquet foncé, îlot, un sol marron et un plan de travail en quartz modifié.
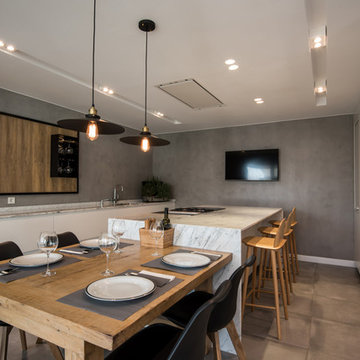
Kris Moya
Exemple d'une cuisine américaine parallèle tendance avec un placard à porte plane, des portes de placard blanches, plan de travail en marbre, une crédence grise, un électroménager noir et une péninsule.
Exemple d'une cuisine américaine parallèle tendance avec un placard à porte plane, des portes de placard blanches, plan de travail en marbre, une crédence grise, un électroménager noir et une péninsule.
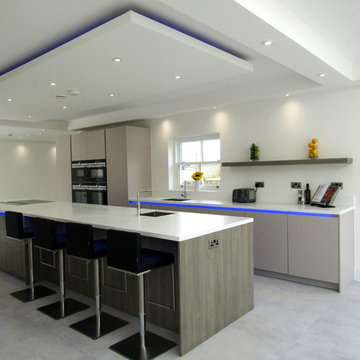
Pitt Hill House is a Leicht Kitchen Design Centre modern kitchen project.
For a family in Winchester, this project brought together the PINTA range with in Mohair and the Orlando range in Stone Oak. This handleless kitchen has a broad island unit, lit by blue LED’s which complement the units.
The worktops are Corian Glacier White. The appliances chosen by the homeowner are Siemens cookers, hob and fridges with a Caple Wine Fridge.

Designed specifically for an original art deco home, this kitchen celebrates the curves and striking veneers synonymous with the era. An island bench with curved ends is set off by a flood of natural light during the day and glass pendant light fittings by night.

www.pollytootal.com - Polly Tootal
Réalisation d'une grande cuisine parallèle design avec un placard à porte plane, des portes de placard grises, plan de travail en marbre, une crédence blanche, une crédence en feuille de verre, un électroménager noir, un sol en carrelage de céramique et îlot.
Réalisation d'une grande cuisine parallèle design avec un placard à porte plane, des portes de placard grises, plan de travail en marbre, une crédence blanche, une crédence en feuille de verre, un électroménager noir, un sol en carrelage de céramique et îlot.

Idée de décoration pour une grande cuisine américaine parallèle minimaliste avec un évier encastré, un placard à porte plane, des portes de placard noires, une crédence en feuille de verre, un électroménager noir, îlot et un sol en bois brun.
Idées déco de cuisines parallèles avec un électroménager noir
4