Idées déco de cuisines parallèles avec un évier 3 bacs
Trier par :
Budget
Trier par:Populaires du jour
1 - 20 sur 255 photos
1 sur 3

Idées déco pour une cuisine parallèle et encastrable contemporaine de taille moyenne avec un évier 3 bacs, un placard à porte plane, des portes de placard beiges, un plan de travail en bois, une crédence marron, une crédence en bois, îlot, un sol gris et un plan de travail marron.
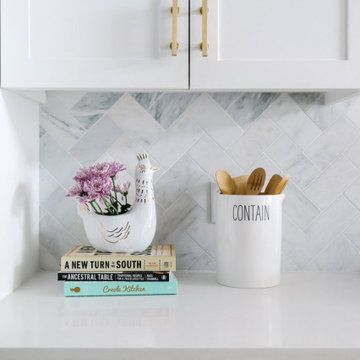
Completed in 2015, this project incorporates a Scandinavian vibe to enhance the modern architecture and farmhouse details. The vision was to create a balanced and consistent design to reflect clean lines and subtle rustic details, which creates a calm sanctuary. The whole home is not based on a design aesthetic, but rather how someone wants to feel in a space, specifically the feeling of being cozy, calm, and clean. This home is an interpretation of modern design without focusing on one specific genre; it boasts a midcentury master bedroom, stark and minimal bathrooms, an office that doubles as a music den, and modern open concept on the first floor. It’s the winner of the 2017 design award from the Austin Chapter of the American Institute of Architects and has been on the Tribeza Home Tour; in addition to being published in numerous magazines such as on the cover of Austin Home as well as Dwell Magazine, the cover of Seasonal Living Magazine, Tribeza, Rue Daily, HGTV, Hunker Home, and other international publications.
----
Featured on Dwell!
https://www.dwell.com/article/sustainability-is-the-centerpiece-of-this-new-austin-development-071e1a55
---
Project designed by the Atomic Ranch featured modern designers at Breathe Design Studio. From their Austin design studio, they serve an eclectic and accomplished nationwide clientele including in Palm Springs, LA, and the San Francisco Bay Area.
For more about Breathe Design Studio, see here: https://www.breathedesignstudio.com/
To learn more about this project, see here: https://www.breathedesignstudio.com/scandifarmhouse
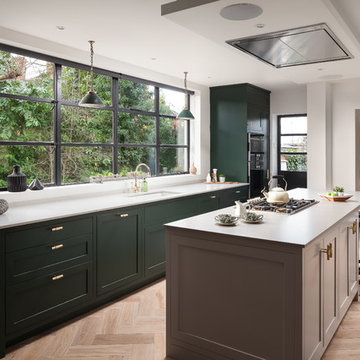
Idée de décoration pour une cuisine ouverte parallèle tradition avec un évier 3 bacs, un placard à porte shaker, des portes de placards vertess, un électroménager noir, parquet clair et îlot.

This double sided fireplace is the pièce de résistance in this river front log home. It is made of stacked stone with an oxidized copper chimney & reclaimed barn wood beams for mantels. Steel flat bar was installed as a detail around the perimeter of the loft.
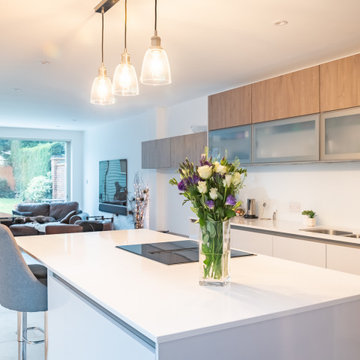
Our client has recently completed a complete refurbishment of their new home which includes a Bauformat kitchen in London and Pamplona Toffee and high gloss Moonlight Grey finishes. The quartz worktops are in Silestone Miami Vena and glass splashback in white rainbow sparkle.
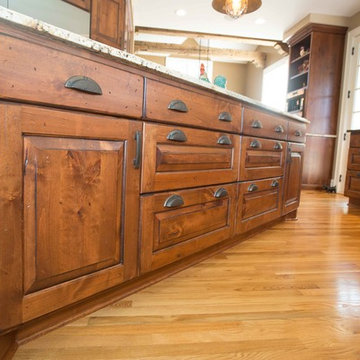
Aménagement d'une grande cuisine ouverte parallèle campagne en bois brun avec un évier 3 bacs, un placard avec porte à panneau surélevé, une crédence beige, un électroménager en acier inoxydable, un sol en bois brun, îlot et un sol marron.
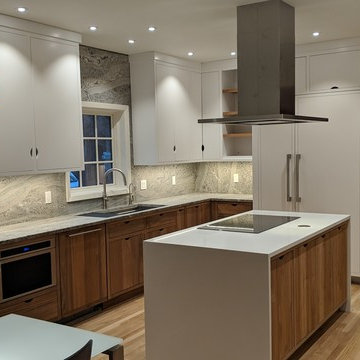
One of a Kind Danish Kitchen
Idées déco pour une cuisine parallèle contemporaine fermée et de taille moyenne avec un évier 3 bacs, un placard à porte affleurante, des portes de placard blanches, un plan de travail en granite, une crédence grise, une crédence en dalle de pierre, un électroménager en acier inoxydable, parquet clair, îlot, un sol marron et un plan de travail gris.
Idées déco pour une cuisine parallèle contemporaine fermée et de taille moyenne avec un évier 3 bacs, un placard à porte affleurante, des portes de placard blanches, un plan de travail en granite, une crédence grise, une crédence en dalle de pierre, un électroménager en acier inoxydable, parquet clair, îlot, un sol marron et un plan de travail gris.
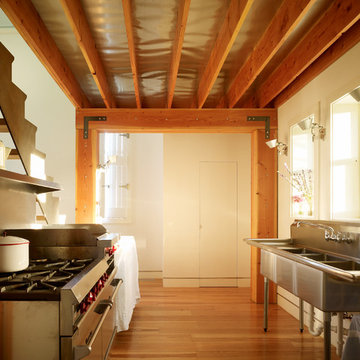
Kitchen
Photography by Matthew Millman
Idée de décoration pour une cuisine parallèle urbaine fermée avec un électroménager en acier inoxydable et un évier 3 bacs.
Idée de décoration pour une cuisine parallèle urbaine fermée avec un électroménager en acier inoxydable et un évier 3 bacs.
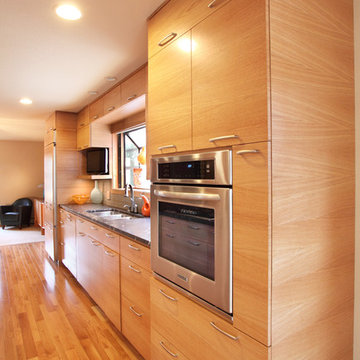
Michael's Photography
Réalisation d'une cuisine américaine parallèle design en bois clair de taille moyenne avec un évier 3 bacs, un placard à porte plane, un plan de travail en granite, un électroménager en acier inoxydable, parquet clair et îlot.
Réalisation d'une cuisine américaine parallèle design en bois clair de taille moyenne avec un évier 3 bacs, un placard à porte plane, un plan de travail en granite, un électroménager en acier inoxydable, parquet clair et îlot.
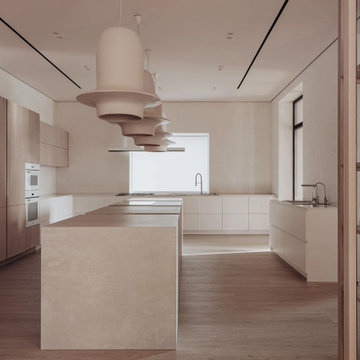
The kitchen is behind transparent sliding doors that are quite airtight. Such was the wish of the owner, who likes to go creative in the kitchen and fantasize about dishes, but does not want all these aromas to mix and go for a walk around the house. Four monumental porcelain stoneware cubes are a great way to recreate the texture of stone without the actual natural stone, which would be less functional. And under the ceiling — VOLCANOS, Makhno author lamps.
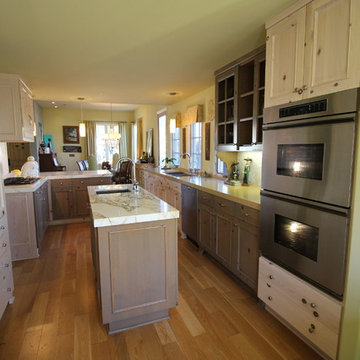
Photos and Design and Build by Kamaren Henson, Space Case Design
Cette image montre une grande cuisine américaine parallèle bohème en bois clair avec un évier 3 bacs, un placard avec porte à panneau encastré, plan de travail en marbre, une crédence blanche, une crédence en carrelage de pierre, un électroménager en acier inoxydable, parquet clair et îlot.
Cette image montre une grande cuisine américaine parallèle bohème en bois clair avec un évier 3 bacs, un placard avec porte à panneau encastré, plan de travail en marbre, une crédence blanche, une crédence en carrelage de pierre, un électroménager en acier inoxydable, parquet clair et îlot.
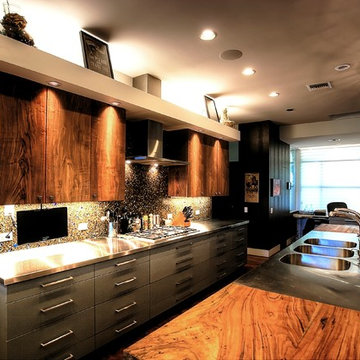
Photos by Alan K. Barley, AIA
screened in porch, Austin luxury home, Austin custom home, BarleyPfeiffer Architecture, BarleyPfeiffer, wood floors, sustainable design, sleek design, pro work, modern, low voc paint, interiors and consulting, house ideas, home planning, 5 star energy, high performance, green building, fun design, 5 star appliance, find a pro, family home, elegance, efficient, custom-made, comprehensive sustainable architects, barley & Pfeiffer architects, natural lighting, AustinTX, Barley & Pfeiffer Architects, professional services, green design,

Cynthia Lynn Photography
Exemple d'une cuisine ouverte parallèle tendance avec un évier 3 bacs, un placard à porte plane, des portes de placard blanches, une crédence grise, une crédence en dalle de pierre, un électroménager en acier inoxydable, parquet clair, îlot, un sol beige et un plan de travail gris.
Exemple d'une cuisine ouverte parallèle tendance avec un évier 3 bacs, un placard à porte plane, des portes de placard blanches, une crédence grise, une crédence en dalle de pierre, un électroménager en acier inoxydable, parquet clair, îlot, un sol beige et un plan de travail gris.
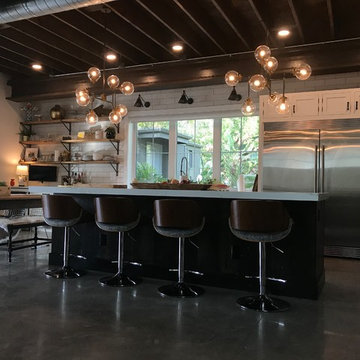
Cette photo montre une très grande cuisine ouverte parallèle nature avec un évier 3 bacs, un placard avec porte à panneau encastré, des portes de placard blanches, un plan de travail en quartz, une crédence blanche, une crédence en carrelage métro, un électroménager en acier inoxydable, sol en béton ciré, îlot, un sol gris et un plan de travail blanc.
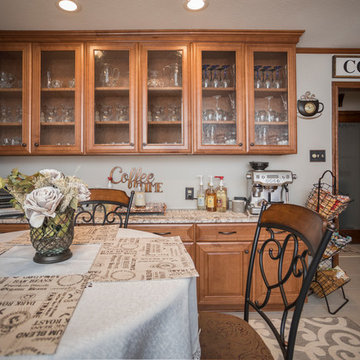
In the Kitchen, Breakfast Area, Laundry Room, Hallway, Living Room and Entry moldings & wallpaper were removed. A window was closed in and two doors & door trims replaced. Then the rooms were textured and painted. LED can lights were added and electrical and plumbing relocated where needed.
The Kitchen & Breakfast Area received new cabinets from Mid Continent Cabinetry in the Maple Jamison Door Style stained Sundance Chocolate Glaze with Cold Spring Granite countertops. The Backsplash is Daltile Crystal Shores Copper Coast. Floors are Happy Floors Luserna Bianco 12”x24 porcelain tile. Also included is a Café Brown Silgranite 40/60 undermount Sink with oil rubbed faucets from Delta.
The Laundry Room’s louvered doors were changed to French Frosted Glass with the words Laundry added to the etched glass. New cabinets and flooring match the kitchen.
The kitchen features a bookcase above the sink, many interior accessories such as roll out trays in the base and pantry cabinets. Also, a pullout wastebasket is located to the right of the sink. A small bar seating area was added to the end of the kitchen. The Breakfast Area has Flemish Glass Doors added so china and glassware can be displayed.
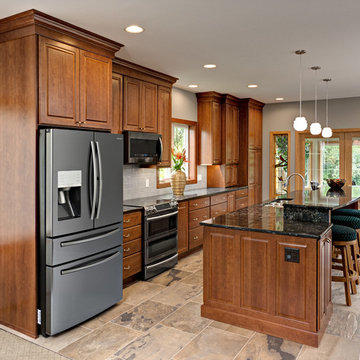
Photos by Mark Ehlen- Ehlen Creative
Aménagement d'une grande cuisine américaine parallèle classique en bois brun avec un évier 3 bacs, un placard avec porte à panneau surélevé, un plan de travail en quartz modifié, une crédence grise, une crédence en carreau de ciment, un électroménager en acier inoxydable, un sol en carrelage de porcelaine, îlot, un sol gris et un plan de travail gris.
Aménagement d'une grande cuisine américaine parallèle classique en bois brun avec un évier 3 bacs, un placard avec porte à panneau surélevé, un plan de travail en quartz modifié, une crédence grise, une crédence en carreau de ciment, un électroménager en acier inoxydable, un sol en carrelage de porcelaine, îlot, un sol gris et un plan de travail gris.
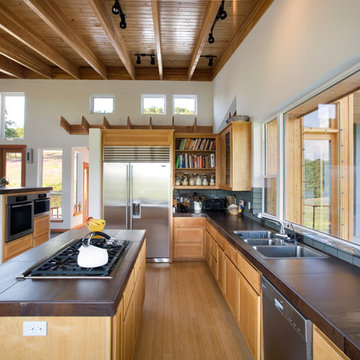
Houzz Feature - How to Configure Your Kitchen Sink:
https://www.houzz.com/magazine/how-to-configure-your-kitchen-sink-stsetivw-vs~14444958
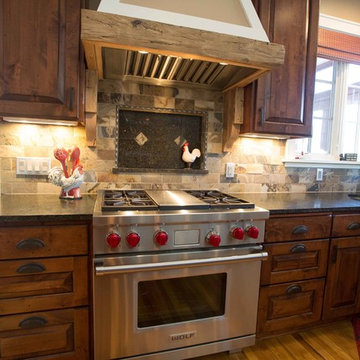
Exemple d'une grande cuisine ouverte parallèle nature en bois brun avec un évier 3 bacs, un placard avec porte à panneau surélevé, une crédence beige, un électroménager en acier inoxydable, un sol en bois brun, îlot et un sol marron.
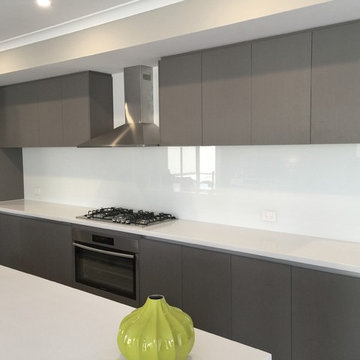
Neutral Kitchen Glass Splashbacks
Cette photo montre une cuisine américaine parallèle moderne en bois brun de taille moyenne avec un évier 3 bacs, un placard avec porte à panneau surélevé, un plan de travail en quartz modifié, une crédence blanche, une crédence en feuille de verre, un électroménager en acier inoxydable et îlot.
Cette photo montre une cuisine américaine parallèle moderne en bois brun de taille moyenne avec un évier 3 bacs, un placard avec porte à panneau surélevé, un plan de travail en quartz modifié, une crédence blanche, une crédence en feuille de verre, un électroménager en acier inoxydable et îlot.
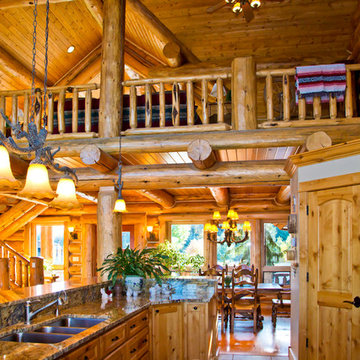
Kitchen and Great Room interior of a handcrafted chink-style log home.
Cette photo montre une grande cuisine ouverte parallèle montagne en bois clair avec un évier 3 bacs, un placard avec porte à panneau encastré, un plan de travail en granite, une crédence en dalle de pierre, un électroménager en acier inoxydable et îlot.
Cette photo montre une grande cuisine ouverte parallèle montagne en bois clair avec un évier 3 bacs, un placard avec porte à panneau encastré, un plan de travail en granite, une crédence en dalle de pierre, un électroménager en acier inoxydable et îlot.
Idées déco de cuisines parallèles avec un évier 3 bacs
1