Idées déco de cuisines parallèles avec un évier de ferme
Trier par:Populaires du jour
41 - 60 sur 25 448 photos
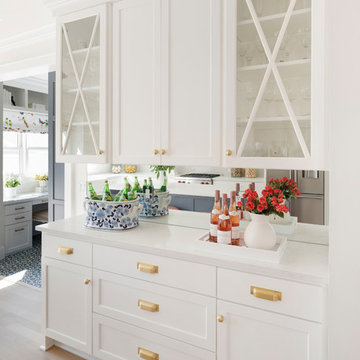
Photographer: SpaceCrafting
Inspiration pour une cuisine parallèle traditionnelle de taille moyenne avec un évier de ferme, un placard à porte plane, des portes de placard blanches, un plan de travail en quartz modifié, une crédence grise, une crédence en céramique, un électroménager en acier inoxydable, parquet clair, îlot, un sol beige et un plan de travail blanc.
Inspiration pour une cuisine parallèle traditionnelle de taille moyenne avec un évier de ferme, un placard à porte plane, des portes de placard blanches, un plan de travail en quartz modifié, une crédence grise, une crédence en céramique, un électroménager en acier inoxydable, parquet clair, îlot, un sol beige et un plan de travail blanc.

Like most of our projects, we can't gush about this reno—a new kitchen and mudroom, ensuite closet and pantry—without gushing about the people who live there. The best projects, we always say, are the ones in which client, contractor and design team are all present throughout, conception to completion, each bringing their particular expertise to the table and forming a cohesive, trustworthy team that is mutually invested in a smooth and successful process. They listen to each other, give the benefit of the doubt to each other, do what they say they'll do. This project exemplified that kind of team, and it shows in the results.
Most obvious is the opening up of the kitchen to the dining room, decompartmentalizing somewhat a century-old bungalow that was originally quite purposefully compartmentalized. As a result, the kitchen had to become a place one wanted to see clear through from the front door. Inset cabinets and carefully selected details make the functional heart of the house equal in elegance to the more "public" gathering spaces, with their craftsman depth and detail. An old back porch was converted to interior space, creating a mudroom and a much-needed ensuite walk-in closet. A new, larger deck went on: Phase One of an extensive design for outdoor living, that we all hope will be realized over the next few years. Finally, a duplicative back stairwell was repurposed into a walk-in pantry.
Modernizing often means opening spaces up for more casual living and entertaining, and/or making better use of dead space. In this re-conceptualized old house, we did all of that, creating a back-of-the-house that is now bright and cheerful and new, while carefully incorporating meaningful vintage and personal elements.
The best result of all: the clients are thrilled. And everyone who went in to the project came out of it friends.
Contractor: Stumpner Building Services
Cabinetry: Stoll’s Woodworking
Photographer: Gina Rogers

The Kensington blue kitchen was individually designed and hand made by Tim Wood Ltd.
This light and airy contemporary kitchen features Carrara marble worktops and a large central island with a large double French farmhouse sink. One side of the island features a bar area for high stools. The kitchen and its design flow through to the utility room which also has a high microwave oven. This room can be shut off by means of a hidden recessed sliding door.

Photo by Amy Bartlam
Inspiration pour une petite cuisine parallèle bohème avec un placard à porte shaker, aucun îlot, un évier de ferme, des portes de placards vertess, une crédence multicolore, un électroménager blanc, un sol multicolore, un plan de travail blanc, carreaux de ciment au sol et fenêtre au-dessus de l'évier.
Inspiration pour une petite cuisine parallèle bohème avec un placard à porte shaker, aucun îlot, un évier de ferme, des portes de placards vertess, une crédence multicolore, un électroménager blanc, un sol multicolore, un plan de travail blanc, carreaux de ciment au sol et fenêtre au-dessus de l'évier.
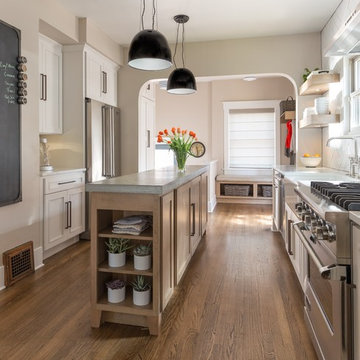
Kitchen remodel by Basements & Beyond
Cette photo montre une cuisine américaine parallèle chic avec un évier de ferme, un placard à porte shaker, des portes de placard blanches, un plan de travail en béton, une crédence blanche, une crédence en carrelage métro, un électroménager en acier inoxydable, un sol en bois brun, îlot et un sol marron.
Cette photo montre une cuisine américaine parallèle chic avec un évier de ferme, un placard à porte shaker, des portes de placard blanches, un plan de travail en béton, une crédence blanche, une crédence en carrelage métro, un électroménager en acier inoxydable, un sol en bois brun, îlot et un sol marron.
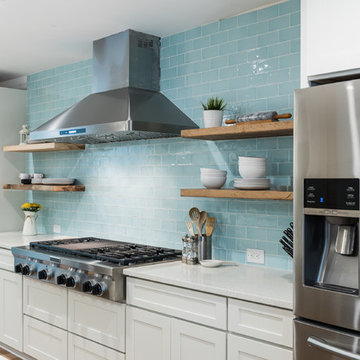
Photo: Tyler Davidson Photography
Idées déco pour une cuisine ouverte parallèle contemporaine de taille moyenne avec un évier de ferme, un placard à porte shaker, des portes de placard blanches, un plan de travail en quartz, une crédence bleue, une crédence en carrelage métro, un électroménager en acier inoxydable, parquet clair, îlot et un sol beige.
Idées déco pour une cuisine ouverte parallèle contemporaine de taille moyenne avec un évier de ferme, un placard à porte shaker, des portes de placard blanches, un plan de travail en quartz, une crédence bleue, une crédence en carrelage métro, un électroménager en acier inoxydable, parquet clair, îlot et un sol beige.
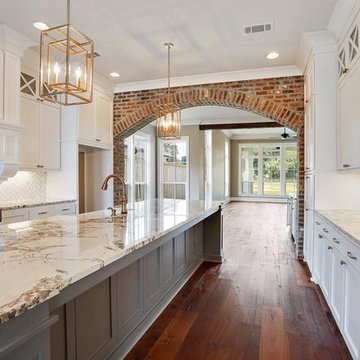
Réalisation d'une cuisine ouverte parallèle tradition de taille moyenne avec un évier de ferme, un placard avec porte à panneau encastré, des portes de placard blanches, un plan de travail en granite, une crédence blanche, une crédence en carreau de porcelaine, un électroménager en acier inoxydable, un sol en bois brun, îlot et un sol marron.
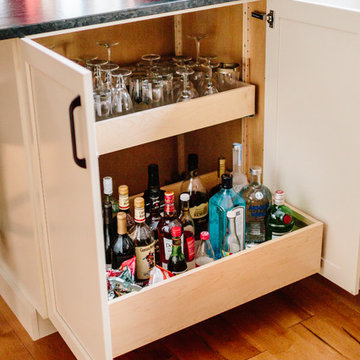
The taller rollout on the bottom of the cabinet houses alcohol bottles safely without having to worry they will topple over.
Inspiration pour une grande cuisine ouverte parallèle et encastrable traditionnelle avec un évier de ferme, un placard avec porte à panneau encastré, des portes de placard blanches, un plan de travail en granite, une crédence verte, une crédence en carreau de verre, parquet clair, îlot et un sol marron.
Inspiration pour une grande cuisine ouverte parallèle et encastrable traditionnelle avec un évier de ferme, un placard avec porte à panneau encastré, des portes de placard blanches, un plan de travail en granite, une crédence verte, une crédence en carreau de verre, parquet clair, îlot et un sol marron.

Originally a church and community centre, this Northside residence has been lovingly renovated by an enthusiastic young couple into a unique family home.
The design brief for this kitchen design was to create a larger than life industrial style kitchen that would not look lost in the enormous 8.3meter wide “assembly hall” area of this unassuming 1950’s suburban home. The inclusion of a large island that was proportionate to the space was a must have for the family.
The collation of different materials, textures and design features in this kitchen blend to create a functional, family-friendly, industrial style kitchen design that feels warm and inviting and entirely at home in its surroundings.
The clients desire for dark charcoal colour cabinetry is softened with the use of the ‘Bluegrass’ colour cabinets under the rough finish solid wood island bench. The sleek black handles on the island contrast the Bluegrass cabinet colour while tying the island in with the handless charcoal colour cabinets on the back wall.
With limited above bench wall space, the majority of storage is accommodated in 50-65kg capacity soft closing drawers under deep benchtops maximising the storage potential of the area.
The 1meter wide appliance cabinet has ample storage for small appliances in tall deep drawers under bench height while a pair of pocket doors above bench level open to reveal bench space for a toaster and coffee machine with a microwave space and shelving above.
This kitchen design earned our designer Anne Ellard, a spot in the final of KBDI’s 2017 Designer Awards. Award winners will be announced at a Gala event in Adelaide later this year.
Now in its ninth year, the KBDi Designer Awards is a well-established and highly regarded national event on the Australian design calendar. The program recognises the professionalism and talent of Australian kitchen and bathroom designers.
What the clients said: ” The end result of our experience with Anne and Kitchens by Kathie is a space that people walk into and everyone says “Wow!”. As well as being great to look at, it’s a pleasure to use, the space has both great form and function. Anne was extremely responsive to any issues or concerns that cropped up during the design/build process which made the whole process much smoother and enjoyable. Thanks again Anne, we’re extremely happy with the result.”
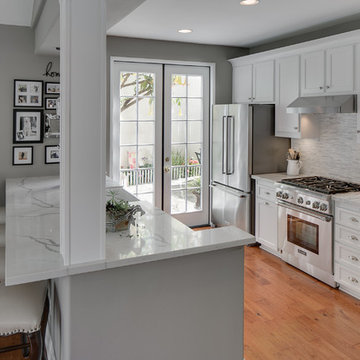
“We want to redo our cabinets…but my kitchen is so small!” We hear this a lot here at Reborn Cabinets. You might be surprised how many people put off refreshing their kitchen simply because homeowners can’t see beyond their own square footage. Not all of us can live in a big, sprawling ranch house, but that doesn’t mean that a small kitchen can’t be polished into a real gem! This project is a great example of how dramatic the difference can be when we rethink our space—even just a little! By removing hanging cabinets, this kitchen opened-up very nicely. The light from the preexisting French doors could flow wonderfully into the adjacent family room. The finishing touches were made by transforming a very small “breakfast nook” into a clean and useful storage space.

The custom-built larder or pantry area serves to store small appliances and breakfast foods. It not only functions as an appliance garage , but works as a complete breakfast station.
HAVEN design+building llc
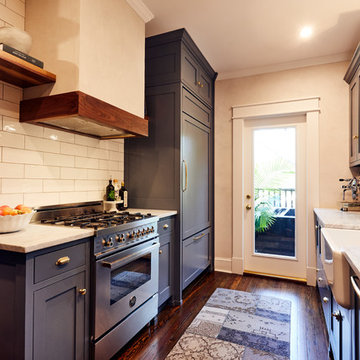
Réalisation d'une petite cuisine parallèle tradition fermée avec un évier de ferme, un placard à porte shaker, des portes de placard bleues, une crédence blanche, une crédence en carrelage métro, un électroménager en acier inoxydable, un sol en bois brun, aucun îlot et plan de travail en marbre.
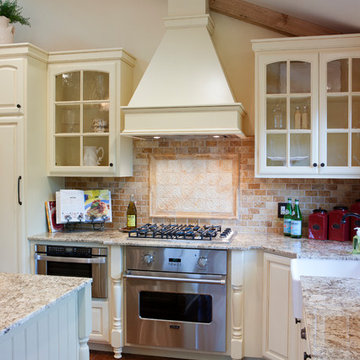
Aménagement d'une petite cuisine ouverte parallèle et encastrable campagne avec un évier de ferme, un placard avec porte à panneau surélevé, des portes de placard blanches, un plan de travail en granite, une crédence multicolore, une crédence en carrelage de pierre, un sol en bois brun et une péninsule.

Exemple d'une cuisine ouverte parallèle, grise et blanche et bicolore chic de taille moyenne avec un évier de ferme, un placard à porte shaker, des portes de placard grises, une crédence grise, un électroménager en acier inoxydable, parquet clair, îlot, plan de travail en marbre, une crédence en carrelage de pierre et un sol beige.
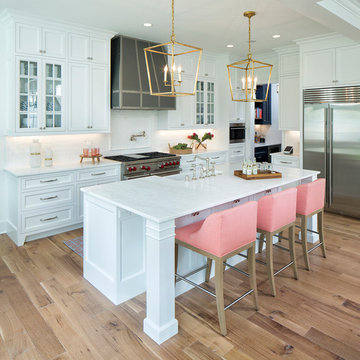
Builder: John Kraemer & Sons | Designer: Ben Nelson | Furnishings: Martha O'Hara Interiors | Photography: Landmark Photography
Exemple d'une cuisine ouverte parallèle chic de taille moyenne avec un évier de ferme, des portes de placard blanches, plan de travail en marbre, une crédence blanche, une crédence en carrelage métro, un électroménager en acier inoxydable, parquet clair, îlot, un placard avec porte à panneau encastré et un plan de travail blanc.
Exemple d'une cuisine ouverte parallèle chic de taille moyenne avec un évier de ferme, des portes de placard blanches, plan de travail en marbre, une crédence blanche, une crédence en carrelage métro, un électroménager en acier inoxydable, parquet clair, îlot, un placard avec porte à panneau encastré et un plan de travail blanc.

Cette photo montre une grande cuisine parallèle rétro en bois clair fermée avec un évier de ferme, un placard à porte plane, un plan de travail en granite, une crédence grise, une crédence en dalle de pierre, un électroménager en acier inoxydable, un sol en ardoise, aucun îlot et un sol multicolore.
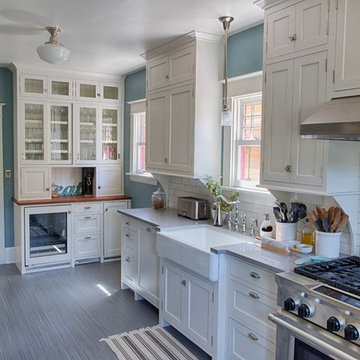
The new kitchen layout allows a place for everything. The shaker-style inset cabinets were built by George Ramos Woodworking ( http://www.georgeramoswoodworking.com/) to match the original character of the 101-year-old house, but feature the conveniences of modern pulls and slides. The butler's pantry is an entertainer's dream, and the duel-fuel range and wall-mounted oven/microwave combo will satisfy the pickiest of chefs.
Photo: Jeff Schwilk
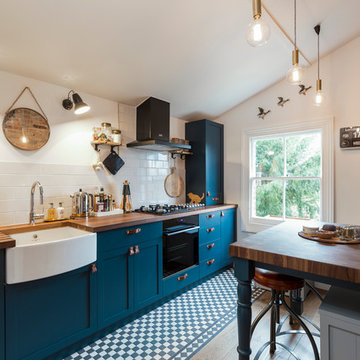
Chris Snook
Idée de décoration pour une cuisine parallèle design de taille moyenne avec un évier de ferme, un placard à porte shaker, des portes de placard bleues, un plan de travail en bois, une crédence beige, une crédence en carrelage métro, un électroménager noir, un sol en carrelage de céramique et îlot.
Idée de décoration pour une cuisine parallèle design de taille moyenne avec un évier de ferme, un placard à porte shaker, des portes de placard bleues, un plan de travail en bois, une crédence beige, une crédence en carrelage métro, un électroménager noir, un sol en carrelage de céramique et îlot.

Conceptually the Clark Street remodel began with an idea of creating a new entry. The existing home foyer was non-existent and cramped with the back of the stair abutting the front door. By defining an exterior point of entry and creating a radius interior stair, the home instantly opens up and becomes more inviting. From there, further connections to the exterior were made through large sliding doors and a redesigned exterior deck. Taking advantage of the cool coastal climate, this connection to the exterior is natural and seamless
Photos by Zack Benson
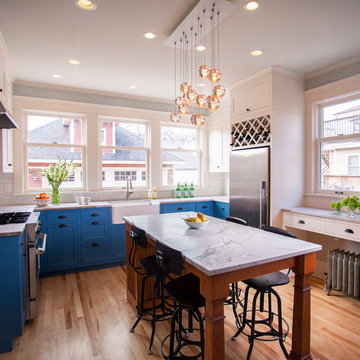
This beautiful two-story brick residence on the edge of Kenwood had a kitchen that had been poorly re-done mid-20th century, and needed to be brought up to the quality of the rest of the original home. All new finishes, cabinetry and additional windows transform the space entirely.
Granite countertops and a farmhouse sink center on new windows that look out to a yard and traditional garage at the back of the house.
Idées déco de cuisines parallèles avec un évier de ferme
3