Idées déco de cuisines parallèles avec un évier encastré
Trier par :
Budget
Trier par:Populaires du jour
101 - 120 sur 77 553 photos
1 sur 3

Modern kitchen design in Newton, MA, with leathered Steel Grey granite kitchen perimeter and Taj Mahal quartzite island with butcher block bar overhang. Also featured are modern pendant and ribbon lights, white flat-panel cabinetry, and warm neutrals brought forward through various rustic wood finishes.

Mid-century meets modern – this project demonstrates the potential of a heritage renovation that builds upon the past. The major renovations and extension encourage a strong relationship between the landscape, as part of daily life, and cater to a large family passionate about their neighbourhood and entertaining.

Cette image montre une grande cuisine américaine parallèle vintage avec un évier encastré, un placard à porte plane, des portes de placard bleues, un plan de travail en quartz modifié, une crédence grise, une crédence en marbre, un électroménager en acier inoxydable, parquet clair, une péninsule et un plan de travail blanc.

Cette image montre une cuisine parallèle design fermée avec un évier encastré, une crédence blanche, un placard à porte shaker, des portes de placard marrons, un sol beige et un plan de travail marron.
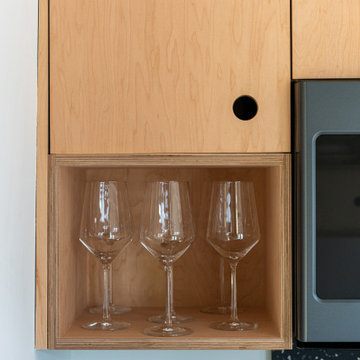
We designed and made the custom plywood cabinetry made for a small, light-filled kitchen remodel. Cabinet fronts are maple and birch plywood with circular cut outs. The open shelving has through tenon joinery and sliding doors.

Idées déco pour une cuisine ouverte parallèle contemporaine de taille moyenne avec un évier encastré, un placard à porte plane, des portes de placard marrons, un plan de travail en quartz modifié, une crédence blanche, une crédence en quartz modifié, un électroménager en acier inoxydable, un sol en vinyl, îlot, un sol beige, un plan de travail blanc et un plafond en bois.
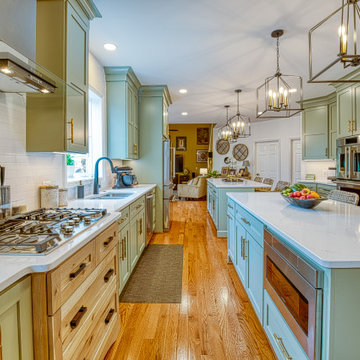
This rustic but modern Gainesville kitchen remodel features 2 islands with Sage green cabinets and gold hardware.
Aménagement d'une cuisine américaine parallèle montagne de taille moyenne avec un évier encastré, un placard avec porte à panneau encastré, des portes de placards vertess, un plan de travail en quartz modifié, une crédence blanche, une crédence en carrelage métro, un électroménager en acier inoxydable, parquet clair, 2 îlots, un sol marron et un plan de travail blanc.
Aménagement d'une cuisine américaine parallèle montagne de taille moyenne avec un évier encastré, un placard avec porte à panneau encastré, des portes de placards vertess, un plan de travail en quartz modifié, une crédence blanche, une crédence en carrelage métro, un électroménager en acier inoxydable, parquet clair, 2 îlots, un sol marron et un plan de travail blanc.

Kitchen with walnut cabinets and screen constructed by Woodunique.
Réalisation d'une grande cuisine américaine parallèle vintage en bois foncé avec un évier encastré, un plan de travail en quartz modifié, une crédence bleue, une crédence en céramique, un électroménager en acier inoxydable, parquet foncé, aucun îlot, un plan de travail blanc, poutres apparentes, un plafond voûté, un placard à porte plane et un sol marron.
Réalisation d'une grande cuisine américaine parallèle vintage en bois foncé avec un évier encastré, un plan de travail en quartz modifié, une crédence bleue, une crédence en céramique, un électroménager en acier inoxydable, parquet foncé, aucun îlot, un plan de travail blanc, poutres apparentes, un plafond voûté, un placard à porte plane et un sol marron.

Industrial painted Sherwin Williams Dustblu #9161 flat panel cabinetry with a Black India Pearl granite counter top and stainless steel appliances and Kohler Simplice faucet. Hemlock wood walls and ceiling.

A bold and contemporary kitchen with extension of cabinetry into the living area creates a seemless look for this high end inner city apartment.
Inspiration pour une grande cuisine ouverte parallèle design avec un évier encastré, des portes de placard noires, un plan de travail en quartz modifié, une crédence blanche, une crédence en quartz modifié, un électroménager noir, un sol en carrelage de céramique, îlot, un sol marron et un plan de travail blanc.
Inspiration pour une grande cuisine ouverte parallèle design avec un évier encastré, des portes de placard noires, un plan de travail en quartz modifié, une crédence blanche, une crédence en quartz modifié, un électroménager noir, un sol en carrelage de céramique, îlot, un sol marron et un plan de travail blanc.

Hidden in this near westside neighborhood of modest midcentury ranches is a multi-acre back yard that feels worlds away from the hustle of the city. These homeowners knew they had a gem, but their cramped and dim interior and lack of outdoor living space kept them from the full enjoyment of it. They said they wanted us to design them a deck and screen porch; we replied, "sure! but don't you want a better connection to that luscious outdoor space from the inside, too?" The whole back of the house was eventually transformed, inside and out. We opened up and united the former kitchen and dining, and took over an extra bedroom for a semi-open tv room that is tucked behind a built-in bar. Light now streams in through windows and doors and skylights that weren't there before. Simple, natural materials tie to the expansive yard and huge trees beyond the deck and also provide a quiet backdrop for the homeowners' colorful boho style and enviable collection of house plants.
Contractor: Sharp Designs, Inc.
Cabinetry: Richland Cabinetry
Photographer: Sarah Shields

Cette image montre une cuisine parallèle et encastrable design avec un évier encastré, un placard à porte plane, des portes de placard blanches, une crédence blanche, sol en béton ciré, îlot, un sol gris et un plan de travail blanc.

Cette photo montre une cuisine américaine parallèle tendance avec un évier encastré, un placard à porte plane, des portes de placard noires, un plan de travail en quartz modifié, une crédence blanche, un électroménager en acier inoxydable, sol en béton ciré, îlot, un sol gris et un plan de travail blanc.
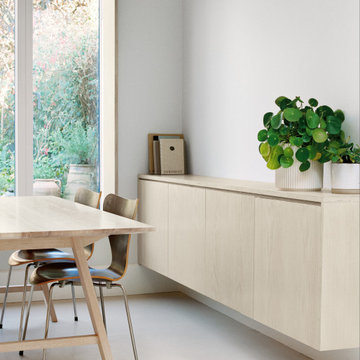
Photographer: Henry Woide
- www.henrywoide.co.uk
Architecture: 4SArchitecture
Cette photo montre une cuisine ouverte parallèle tendance en bois clair de taille moyenne avec un sol en vinyl, un évier encastré, un placard à porte plane, un plan de travail en terrazzo, un électroménager en acier inoxydable, îlot et un plafond voûté.
Cette photo montre une cuisine ouverte parallèle tendance en bois clair de taille moyenne avec un sol en vinyl, un évier encastré, un placard à porte plane, un plan de travail en terrazzo, un électroménager en acier inoxydable, îlot et un plafond voûté.

The outer kitchen wall with an exterior door, custom china cabinet, and butler kitchen in background
Photo by Ashley Avila Photography
Cette photo montre une cuisine ouverte parallèle et beige et blanche avec un évier encastré, un placard à porte affleurante, des portes de placard blanches, un plan de travail en quartz modifié, une crédence beige, une crédence en carreau de porcelaine, parquet clair, 2 îlots, un sol beige, un plan de travail beige et un plafond décaissé.
Cette photo montre une cuisine ouverte parallèle et beige et blanche avec un évier encastré, un placard à porte affleurante, des portes de placard blanches, un plan de travail en quartz modifié, une crédence beige, une crédence en carreau de porcelaine, parquet clair, 2 îlots, un sol beige, un plan de travail beige et un plafond décaissé.

Download our free ebook, Creating the Ideal Kitchen. DOWNLOAD NOW
This client was referred to us from a past client. They are a busy 2-career household with young children and enjoy entertaining friends and family in their home. They have a beautiful open concept home but unfortunately the kitchen was not fitting for the rest of the home. They were not quite sure what to do with the space. We talked about trying to refresh it or do more of a minor remodel, but in the end they decided a full gut would get them to where they wanted to be.
One problem was there was no place for guests to hang out other than the large and awkward banquette area. The brick wall and tiled hood area were feeling a bit dated and tired. The space was just not functional for their lifestyle. There was no prep space near the cooktop and no landing area for items coming out of the ovens or refrigerator, plus a big dead zone in the center of the room.
Banquettes, like the one they previously had in the space, are great for small spaces, but when they get really large like this one, it makes getting in and out of the seating area awkward and uncomfortable. Plus, there was room for a large table, so we eliminated the awkward built in.
We started by removing the faux brick wall between the kitchen and back entry. We relocated the entry to the garage over a couple feet in order to get every last inch out of the new kitchen. We also made the decision to close up the primary window that faced the pretty ho hum brick wall of the neighbor’s house. There was plenty of light coming in from the seating area, so we just didn’t feel the window was adding much to the room.
Construction went smoothy. There was a bit of rework with electrical, flooring and HVAC, but in the end, we think it was well worth it.
The clients really wanted a sleek contemporary look, and we originally had planned for a full height slab backsplash, but due to it’s size, it was a budget buster. Instead, we got creative and settled on large format porcelain tiles that have a similar feel but were a fraction of the cost. We made sure the wall was plumb and level so that the fit and finish would mimic that of slab material.
The final space was quite a change. A large prep sink sits directly across from the new pro-style range with plenty additional prep space on the large island. The refrigerator and ovens now have miles of landing space, and a nice tight work triangle makes cooking a breeze.
Since we wanted a more contemporary feel, not many wall cabinets were included. Instead, we outfitted some of the drawers for dish storage with a peg system. Two large pantries flanking the refrigerator hold baking supplies and small appliances. Large drawers by the cooktop hold pots and pans, and an appliance garage tucked away to the left of the range hides away miscellaneous items. The large island also houses a microwave drawer and tons of storage, most of which is drawers offering maximum convenience.
The island now seats 5-6 people comfortably along with the new table in the seating area which can seat up to 8. Entertaining will be a breeze in this space. With such a clean backdrop, we knew we would need some drama with the lighting, so we chose two sets of staggered pendants, which we adjusted for the right visual balance above the island.
We also included a small coffee station to the right of the main kitchen, which helps keep the coffee clutter out of the kitchen proper. Two tones of complimentary gray are featured in this kitchen. The perimeter is a light gray that reads almost white. The island is a gray stain that adds some depth and interest with the visible wood texture. The countertops are clean white quartz, and the hardware, barstools and light fixtures add warm brass tones. I see lots of cooking and entertaining with family and friends in the near future in this bright and airy new space.
Designed by: Susan Klimala, CKD, CBD
Photography by: Michael Kaskel
For more information on kitchen and bath design ideas go to: www.kitchenstudio-ge.com
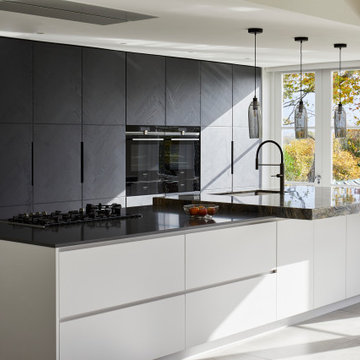
This beautiful luxurious kitchen features dark grey stained herringbone furniture and a matt white kitchen island manufactured by Danish company Boform and the 2 section worktop features a moonrock natural Quartzite and Silestone kensho material from Cosentino.
High spec appliances from Siemens Home and Fisher & Paykel, 2 pocket door sections, a main sink and a prep sink with Quooker boiling water tap complete this gorgeous open plan kitchen space that we absolutely love.
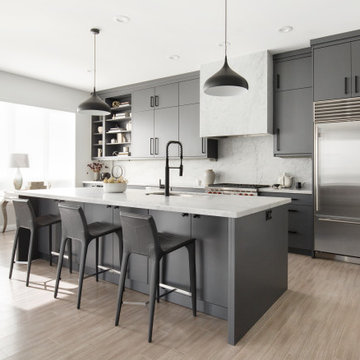
Modern Contemporary downtown Condo with galley kitchen and large Island, Carrera honed marble countertops, backsplash, hood vent and fireplace, Soelberg Shark Grey cabinets, matt black fixtures, Ledge stainless steel sink, 7666 SW Fleur de Sel wall paint, Engineered Hardwood flooring, Subzero Fridge, wolf cooktop, microwave drawer. Wine rack storage.
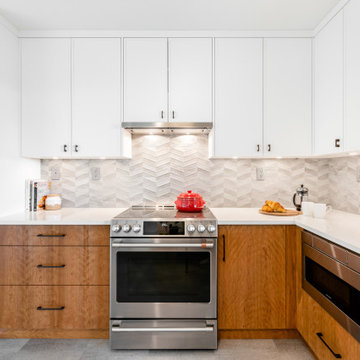
Réalisation d'une petite cuisine parallèle design en bois brun fermée avec un évier encastré, un plan de travail en quartz modifié, une crédence grise, une crédence en carreau de porcelaine, un électroménager en acier inoxydable, un sol en vinyl, un sol gris et un plan de travail blanc.

Relocating to Portland, Oregon from California, this young family immediately hired Amy to redesign their newly purchased home to better fit their needs. The project included updating the kitchen, hall bath, and adding an en suite to their master bedroom. Removing a wall between the kitchen and dining allowed for additional counter space and storage along with improved traffic flow and increased natural light to the heart of the home. This galley style kitchen is focused on efficiency and functionality through custom cabinets with a pantry boasting drawer storage topped with quartz slab for durability, pull-out storage accessories throughout, deep drawers, and a quartz topped coffee bar/ buffet facing the dining area. The master bath and hall bath were born out of a single bath and a closet. While modest in size, the bathrooms are filled with functionality and colorful design elements. Durable hex shaped porcelain tiles compliment the blue vanities topped with white quartz countertops. The shower and tub are both tiled in handmade ceramic tiles, bringing much needed texture and movement of light to the space. The hall bath is outfitted with a toe-kick pull-out step for the family’s youngest member!
Idées déco de cuisines parallèles avec un évier encastré
6