Idées déco de cuisines parallèles avec un plan de travail en béton
Trier par:Populaires du jour
1 - 20 sur 2 270 photos
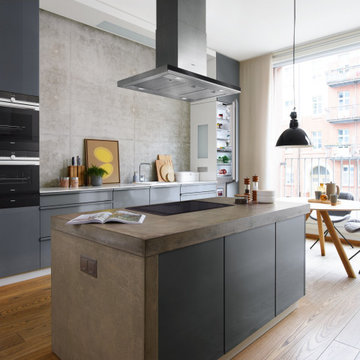
Cette image montre une cuisine ouverte parallèle et encastrable design avec des portes de placard grises, un plan de travail en béton, une crédence grise, un sol en bois brun, îlot, un sol marron et un plan de travail gris.

Salon / cuisine chaleureux
Matières et teintes naturelles bois, beige, gris.
Effet cosy et cocooning.
Idée de décoration pour une cuisine ouverte parallèle design de taille moyenne avec un évier encastré, des portes de placard grises, un plan de travail en béton, une crédence grise, un électroménager noir, parquet clair, îlot et un plan de travail gris.
Idée de décoration pour une cuisine ouverte parallèle design de taille moyenne avec un évier encastré, des portes de placard grises, un plan de travail en béton, une crédence grise, un électroménager noir, parquet clair, îlot et un plan de travail gris.
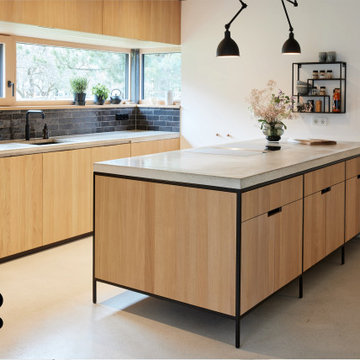
Kücheninseltisch in Eiche_Schwarzstahl-Beton
Idées déco pour une cuisine ouverte parallèle scandinave de taille moyenne avec un évier encastré, un placard à porte plane, un plan de travail en béton, une crédence noire, un électroménager noir, sol en béton ciré, îlot, un sol gris, un plan de travail gris et un plafond en bois.
Idées déco pour une cuisine ouverte parallèle scandinave de taille moyenne avec un évier encastré, un placard à porte plane, un plan de travail en béton, une crédence noire, un électroménager noir, sol en béton ciré, îlot, un sol gris, un plan de travail gris et un plafond en bois.

Interior - Kitchen
Beach House at Avoca Beach by Architecture Saville Isaacs
Project Summary
Architecture Saville Isaacs
https://www.architecturesavilleisaacs.com.au/
The core idea of people living and engaging with place is an underlying principle of our practice, given expression in the manner in which this home engages with the exterior, not in a general expansive nod to view, but in a varied and intimate manner.
The interpretation of experiencing life at the beach in all its forms has been manifested in tangible spaces and places through the design of pavilions, courtyards and outdoor rooms.
Architecture Saville Isaacs
https://www.architecturesavilleisaacs.com.au/
A progression of pavilions and courtyards are strung off a circulation spine/breezeway, from street to beach: entry/car court; grassed west courtyard (existing tree); games pavilion; sand+fire courtyard (=sheltered heart); living pavilion; operable verandah; beach.
The interiors reinforce architectural design principles and place-making, allowing every space to be utilised to its optimum. There is no differentiation between architecture and interiors: Interior becomes exterior, joinery becomes space modulator, materials become textural art brought to life by the sun.
Project Description
Architecture Saville Isaacs
https://www.architecturesavilleisaacs.com.au/
The core idea of people living and engaging with place is an underlying principle of our practice, given expression in the manner in which this home engages with the exterior, not in a general expansive nod to view, but in a varied and intimate manner.
The house is designed to maximise the spectacular Avoca beachfront location with a variety of indoor and outdoor rooms in which to experience different aspects of beachside living.
Client brief: home to accommodate a small family yet expandable to accommodate multiple guest configurations, varying levels of privacy, scale and interaction.
A home which responds to its environment both functionally and aesthetically, with a preference for raw, natural and robust materials. Maximise connection – visual and physical – to beach.
The response was a series of operable spaces relating in succession, maintaining focus/connection, to the beach.
The public spaces have been designed as series of indoor/outdoor pavilions. Courtyards treated as outdoor rooms, creating ambiguity and blurring the distinction between inside and out.
A progression of pavilions and courtyards are strung off circulation spine/breezeway, from street to beach: entry/car court; grassed west courtyard (existing tree); games pavilion; sand+fire courtyard (=sheltered heart); living pavilion; operable verandah; beach.
Verandah is final transition space to beach: enclosable in winter; completely open in summer.
This project seeks to demonstrates that focusing on the interrelationship with the surrounding environment, the volumetric quality and light enhanced sculpted open spaces, as well as the tactile quality of the materials, there is no need to showcase expensive finishes and create aesthetic gymnastics. The design avoids fashion and instead works with the timeless elements of materiality, space, volume and light, seeking to achieve a sense of calm, peace and tranquillity.
Architecture Saville Isaacs
https://www.architecturesavilleisaacs.com.au/
Focus is on the tactile quality of the materials: a consistent palette of concrete, raw recycled grey ironbark, steel and natural stone. Materials selections are raw, robust, low maintenance and recyclable.
Light, natural and artificial, is used to sculpt the space and accentuate textural qualities of materials.
Passive climatic design strategies (orientation, winter solar penetration, screening/shading, thermal mass and cross ventilation) result in stable indoor temperatures, requiring minimal use of heating and cooling.
Architecture Saville Isaacs
https://www.architecturesavilleisaacs.com.au/
Accommodation is naturally ventilated by eastern sea breezes, but sheltered from harsh afternoon winds.
Both bore and rainwater are harvested for reuse.
Low VOC and non-toxic materials and finishes, hydronic floor heating and ventilation ensure a healthy indoor environment.
Project was the outcome of extensive collaboration with client, specialist consultants (including coastal erosion) and the builder.
The interpretation of experiencing life by the sea in all its forms has been manifested in tangible spaces and places through the design of the pavilions, courtyards and outdoor rooms.
The interior design has been an extension of the architectural intent, reinforcing architectural design principles and place-making, allowing every space to be utilised to its optimum capacity.
There is no differentiation between architecture and interiors: Interior becomes exterior, joinery becomes space modulator, materials become textural art brought to life by the sun.
Architecture Saville Isaacs
https://www.architecturesavilleisaacs.com.au/
https://www.architecturesavilleisaacs.com.au/

Idée de décoration pour une petite cuisine ouverte parallèle et encastrable minimaliste en bois brun avec un évier de ferme, un placard à porte plane, un plan de travail en béton, une crédence blanche, une crédence en mosaïque, sol en béton ciré, îlot, un sol gris et un plan de travail gris.
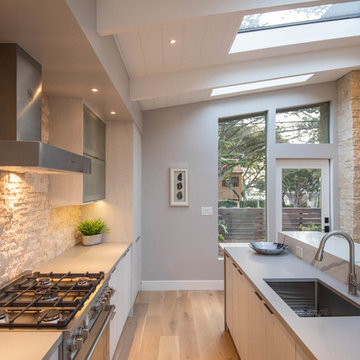
Idées déco pour une cuisine américaine encastrable et parallèle rétro de taille moyenne avec un placard à porte vitrée, des portes de placard grises, un plan de travail en béton, une crédence beige, une crédence en carrelage de pierre, un sol marron, un plan de travail gris, un évier encastré, parquet clair et une péninsule.

American Oak timber battens and window seat, Caeser stone tops in Airy Concrete. Two Pack cabinetry in Snow Season.
Overhang and finger pull detail.
Cette photo montre une cuisine ouverte parallèle et bicolore tendance de taille moyenne avec un évier encastré, des portes de placard grises, un plan de travail en béton, fenêtre, parquet clair, îlot, un plan de travail gris, un placard à porte plane, un électroménager en acier inoxydable et un sol beige.
Cette photo montre une cuisine ouverte parallèle et bicolore tendance de taille moyenne avec un évier encastré, des portes de placard grises, un plan de travail en béton, fenêtre, parquet clair, îlot, un plan de travail gris, un placard à porte plane, un électroménager en acier inoxydable et un sol beige.

For this project, the initial inspiration for our clients came from seeing a modern industrial design featuring barnwood and metals in our showroom. Once our clients saw this, we were commissioned to completely renovate their outdated and dysfunctional kitchen and our in-house design team came up with this new this space that incorporated old world aesthetics with modern farmhouse functions and sensibilities. Now our clients have a beautiful, one-of-a-kind kitchen which is perfecting for hosting and spending time in.
Modern Farm House kitchen built in Milan Italy. Imported barn wood made and set in gun metal trays mixed with chalk board finish doors and steel framed wired glass upper cabinets. Industrial meets modern farm house

Matthew Millman
Cette photo montre une cuisine ouverte parallèle, encastrable et bicolore tendance en bois clair avec un évier encastré, un placard à porte plane, un plan de travail en béton, une crédence grise, une crédence en carrelage de pierre, parquet clair, îlot, un sol beige et un plan de travail gris.
Cette photo montre une cuisine ouverte parallèle, encastrable et bicolore tendance en bois clair avec un évier encastré, un placard à porte plane, un plan de travail en béton, une crédence grise, une crédence en carrelage de pierre, parquet clair, îlot, un sol beige et un plan de travail gris.

Adam Rouse & Patrick Perez
Exemple d'une cuisine parallèle et bicolore tendance avec un placard à porte plane, des portes de placard bleues, un plan de travail en béton, une crédence bleue, un électroménager en acier inoxydable, parquet clair et îlot.
Exemple d'une cuisine parallèle et bicolore tendance avec un placard à porte plane, des portes de placard bleues, un plan de travail en béton, une crédence bleue, un électroménager en acier inoxydable, parquet clair et îlot.
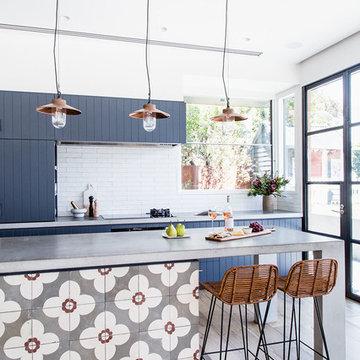
Cette image montre une cuisine parallèle marine avec des portes de placard bleues, un plan de travail en béton, une crédence blanche, parquet clair et îlot.

Full length Dinesen wooden floor planks of 5 meters long were brought inside through the window and fitted throughout the flat, except kitchen and bathrooms. Kitchen floor was tiled with beautiful blue Moroccan cement tiles. Kitchen itself was designed in light washed wood and imported from Spain. In order to gain more storage space some of the kitchen units were fitted inside of the existing chimney breast. Kitchen worktop was made in white concrete which worked well with rustic looking cement floor tiles.
photos by Richard Chivers

Aménagement d'une grande cuisine parallèle campagne en bois brun fermée avec une crédence métallisée, parquet foncé, un évier de ferme, un placard sans porte, un plan de travail en béton, une crédence en dalle métallique, un électroménager en acier inoxydable, îlot et un sol noir.

Shannon McGrath
Cette photo montre une cuisine parallèle tendance de taille moyenne avec un évier encastré, un placard à porte plane, des portes de placard blanches, un plan de travail en béton, une crédence en feuille de verre, un électroménager en acier inoxydable, sol en béton ciré et îlot.
Cette photo montre une cuisine parallèle tendance de taille moyenne avec un évier encastré, un placard à porte plane, des portes de placard blanches, un plan de travail en béton, une crédence en feuille de verre, un électroménager en acier inoxydable, sol en béton ciré et îlot.
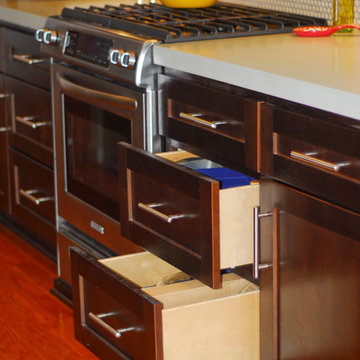
Modern concrete counter tops, lot's of open shelving, and floating shelves in this Galley style kitchen. Small White circular tiles on back splash with Grey grout, to match grey counter top.
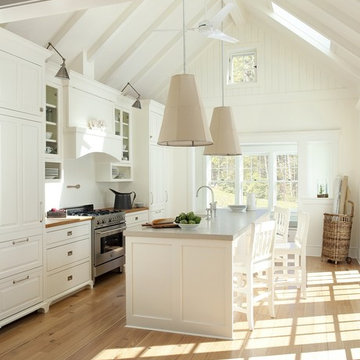
2011 EcoHome Design Award Winner
Key to the successful design were the homeowner priorities of family health, energy performance, and optimizing the walk-to-town construction site. To maintain health and air quality, the home features a fresh air ventilation system with energy recovery, a whole house HEPA filtration system, radiant & radiator heating distribution, and low/no VOC materials. The home’s energy performance focuses on passive heating/cooling techniques, natural daylighting, an improved building envelope, and efficient mechanical systems, collectively achieving overall energy performance of 50% better than code. To address the site opportunities, the home utilizes a footprint that maximizes southern exposure in the rear while still capturing the park view in the front.
ZeroEnergy Design | Green Architecture & Mechanical Design
www.ZeroEnergy.com
Kauffman Tharp Design | Interior Design
www.ktharpdesign.com
Photos by Eric Roth

Large kitchen/living room open space
Shaker style kitchen with concrete worktop made onsite
Crafted tape, bookshelves and radiator with copper pipes

Réalisation d'une cuisine parallèle design avec des portes de placard blanches, un plan de travail en béton, fenêtre, un sol en bois brun, îlot, un sol marron et un plan de travail gris.

Cette photo montre une cuisine américaine parallèle et blanche et bois bord de mer de taille moyenne avec des portes de placard blanches, un plan de travail en béton, îlot, un évier de ferme, un électroménager en acier inoxydable, un placard à porte shaker, un sol en bois brun, un sol marron, un plan de travail gris, une crédence blanche et un plafond en lambris de bois.

Exemple d'une grande cuisine américaine parallèle tendance avec un évier intégré, un placard à porte plane, des portes de placard blanches, un plan de travail en béton, un électroménager noir, un sol en bois brun, 2 îlots et un sol marron.
Idées déco de cuisines parallèles avec un plan de travail en béton
1