Idées déco de cuisines parallèles avec un plan de travail en granite
Trier par :
Budget
Trier par:Populaires du jour
61 - 80 sur 37 485 photos
1 sur 3

Our clients are drawn to the outdoors, so wanted to include wood finishes along with modern white touches.
These custom cherry cabinets in a shaker style look sharp next to the white ceramic backsplash and ceiling.
The island is offset with a blue gray paint to enhance the island as a focal point. With additional natural lighting from a new patio door (left of the stove) and overhead lighting, it's a cheerful place to do meal prep and entertain. The homeowners wanted the flexibiity to have seating on both sides of the idland on one end, so a pedestal post was added to allow for leg room when extra chairs were added.
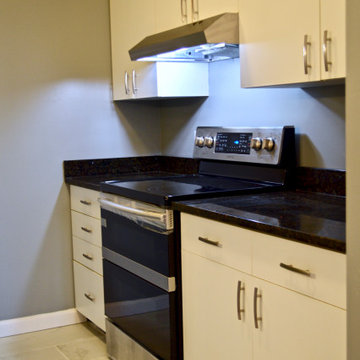
This is a 1 bedroom condo that I assisted the client in renovating, staging and selling. We ripped up a carpet, installed new flooring, painted all over, wallpapered the alcove, swapped out old appliances for new, put a new tile floor in the kitchen, swapped out countertops for new granite, swapped out cabinet pulls and staged the unit. We sold for more than our targeted amount during the Winter season.
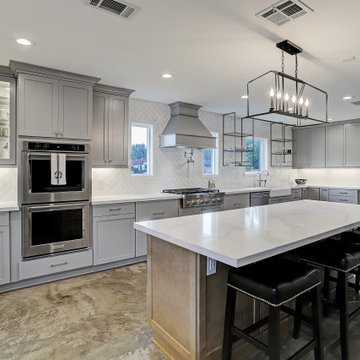
Natural light and different color tones bring this kitchen to life. The stained cement floor adds depth to this kitchen that brings the design altogether.

Réalisation d'une cuisine ouverte parallèle minimaliste de taille moyenne avec un évier encastré, un placard à porte plane, des portes de placard bleues, un plan de travail en granite, une crédence marron, une crédence en feuille de verre, un électroménager en acier inoxydable, un sol en bois brun, îlot et un plan de travail multicolore.
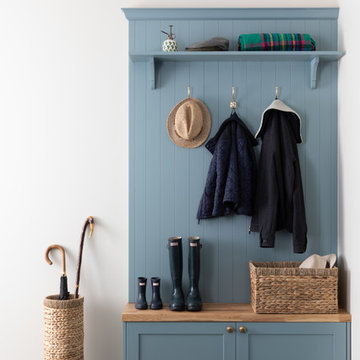
Skinny shaker style door painted in light teal with brass handles
Idée de décoration pour une cuisine parallèle tradition de taille moyenne avec un plan de travail en granite, une crédence blanche et un plan de travail blanc.
Idée de décoration pour une cuisine parallèle tradition de taille moyenne avec un plan de travail en granite, une crédence blanche et un plan de travail blanc.
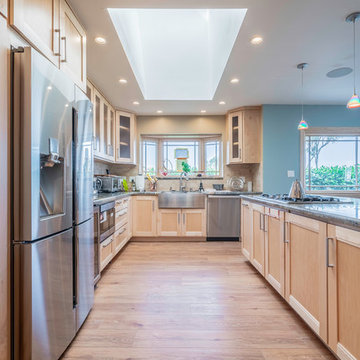
Aménagement d'une cuisine américaine parallèle classique en bois clair de taille moyenne avec un placard avec porte à panneau encastré, un plan de travail en granite, une péninsule, un plan de travail multicolore, un évier de ferme, une crédence beige, une crédence en carrelage de pierre, un électroménager en acier inoxydable, parquet clair et un sol marron.
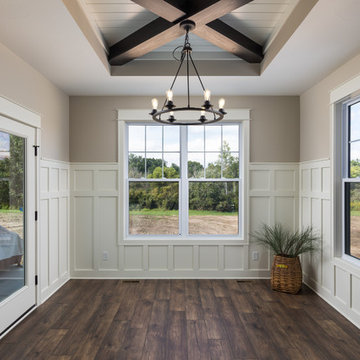
Exemple d'une cuisine américaine parallèle chic de taille moyenne avec sol en stratifié, un sol marron, un évier de ferme, un placard avec porte à panneau encastré, des portes de placard blanches, un plan de travail en granite, une crédence blanche, une crédence en carrelage métro, un électroménager en acier inoxydable, îlot et un plan de travail beige.
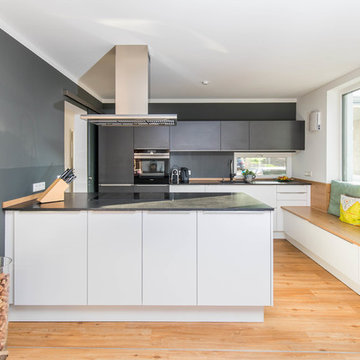
Moderne weiße Küche mit Naturstein Arbeitsplatte und hellem Holz. Diese Küche läd zum gemütlichen Verweilen und Probekosten ein.
Exemple d'une cuisine américaine parallèle et encastrable tendance de taille moyenne avec des portes de placard blanches, un plan de travail en granite, un placard à porte plane, une crédence noire, parquet clair, une péninsule, un sol beige et plan de travail noir.
Exemple d'une cuisine américaine parallèle et encastrable tendance de taille moyenne avec des portes de placard blanches, un plan de travail en granite, un placard à porte plane, une crédence noire, parquet clair, une péninsule, un sol beige et plan de travail noir.
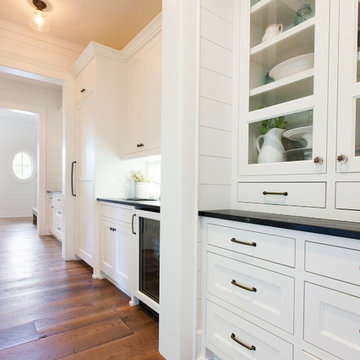
The client’s coastal New England roots inspired this Shingle style design for a lakefront lot. With a background in interior design, her ideas strongly influenced the process, presenting both challenge and reward in executing her exact vision. Vintage coastal style grounds a thoroughly modern open floor plan, designed to house a busy family with three active children. A primary focus was the kitchen, and more importantly, the butler’s pantry tucked behind it. Flowing logically from the garage entry and mudroom, and with two access points from the main kitchen, it fulfills the utilitarian functions of storage and prep, leaving the main kitchen free to shine as an integral part of the open living area.
An ARDA for Custom Home Design goes to
Royal Oaks Design
Designer: Kieran Liebl
From: Oakdale, Minnesota

Idée de décoration pour une grande cuisine ouverte parallèle chalet en bois brun avec un évier encastré, un placard avec porte à panneau encastré, un plan de travail en granite, une crédence marron, une crédence en dalle de pierre, un électroménager noir, parquet clair, îlot et un sol multicolore.

This Montana inspired kitchen was designed to reflect the homeowners' love of the great outdoors. Earthy wood tones and majestic granite complement the western decor of their home. Cherry cabinets have a western style door and rugged oil rubbed bronze handles.
Two structural changes were made. First, a tray ceiling was created to increase the height of the kitchen. Next, the kitchen was opened up completely to the family room by removing a doorway and partial wall. The end of the peninsula curves around to invite everyone into the family room.
The apothecary drawers (left of the dishwasher) add a rustic western charm. But the highlight of this kitchen is the custom built large pantry. A granite work surface within the pantry complete with electrical outlets allows the homeowner to use small appliances right where they located and stored. Upper shelves allow the homeowners to easily see their large and small pantry items along with generously sized spice racks on each door. Plenty of drawers and a second food pantry provide the needed storage for this active family.
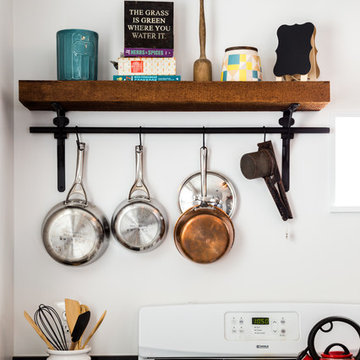
Small kitchen, tight budget, huge impact. With just 80 SF to work with, we made the most of this small kitchen by opening up a wall to the living area, adding more counter space for prep work/seating and installing custom wall shelving for more storage. Keeping a simple black & white palette, makes the salvaged barn wood shelves the star of the show. Cast iron shelf brackets, caged wire light fixtures and matte black cabinet hardware contribute to the rustic vibe. We also refinished the maple floors a rich honey brown. Photos copyright Jenn Verrier, 2017.
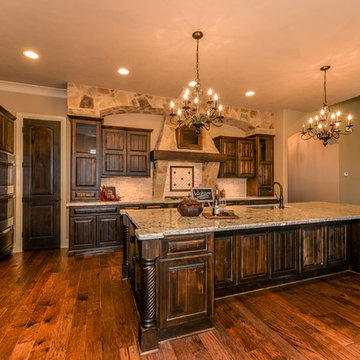
Large Open Kitchen/Living Floorplan | Beautiful Hardwood Floors | Dark Wood Cabinets | Granite Countertops | Large Open Kitchen Island | Drop-in Sink | Mosaic Tile and Stone Backsplash | Stone Accents | Bar Seating
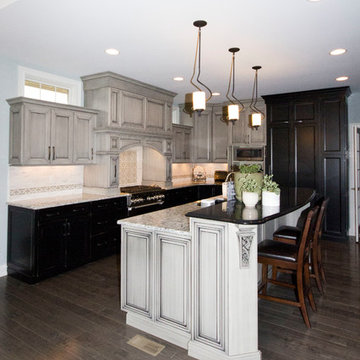
Idées déco pour une grande cuisine américaine parallèle classique avec un évier encastré, un placard avec porte à panneau surélevé, des portes de placard grises, un plan de travail en granite, une crédence multicolore, une crédence en carreau de porcelaine, un électroménager en acier inoxydable, parquet foncé, îlot et un sol marron.
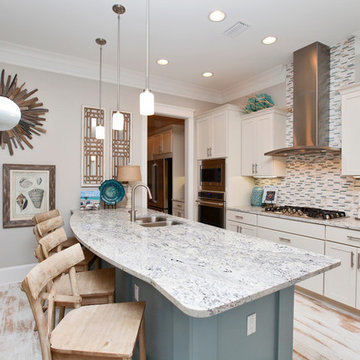
Exemple d'une cuisine ouverte parallèle chic de taille moyenne avec un évier 2 bacs, un placard à porte shaker, des portes de placard beiges, un plan de travail en granite, une crédence beige, une crédence en carreau briquette, parquet clair, îlot et un sol blanc.
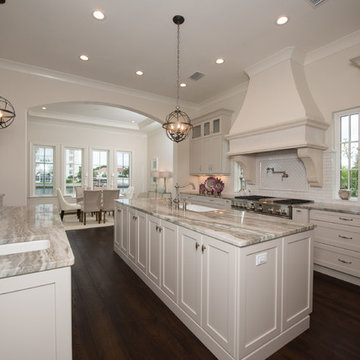
Idées déco pour une grande cuisine américaine parallèle classique avec un évier de ferme, un placard à porte shaker, des portes de placard blanches, un plan de travail en granite, une crédence blanche, une crédence en carrelage métro, un électroménager en acier inoxydable, parquet foncé et îlot.
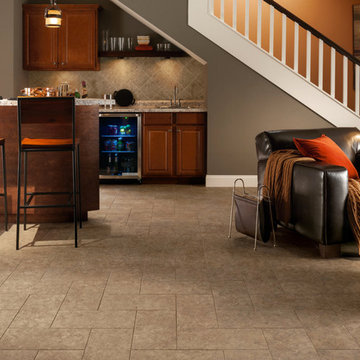
Idée de décoration pour une cuisine parallèle tradition en bois brun de taille moyenne avec un évier posé, un placard avec porte à panneau surélevé, un plan de travail en granite, une crédence beige, une crédence en carrelage de pierre, un sol en carrelage de porcelaine et un sol beige.
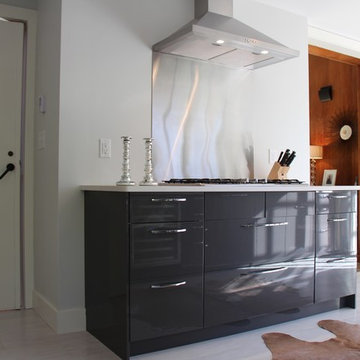
Exemple d'une cuisine américaine parallèle moderne de taille moyenne avec un évier 2 bacs, un placard à porte plane, des portes de placard grises, un plan de travail en granite, une crédence métallisée, un électroménager en acier inoxydable, un sol en carrelage de porcelaine et aucun îlot.
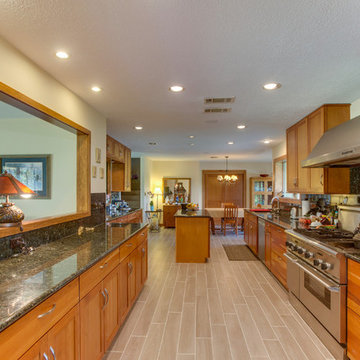
Idée de décoration pour une cuisine parallèle craftsman en bois brun de taille moyenne et fermée avec un évier 2 bacs, un placard à porte shaker, un plan de travail en granite, une crédence en dalle de pierre, un électroménager en acier inoxydable, îlot, un sol en carrelage de porcelaine, une crédence verte et un sol beige.
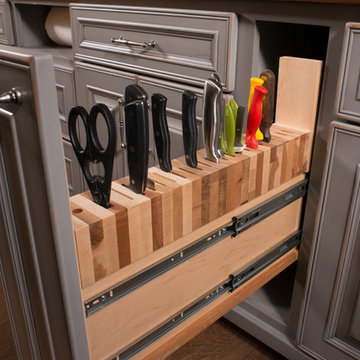
Johnny Sundby
Inspiration pour une très grande cuisine américaine parallèle style shabby chic avec un évier de ferme, un placard avec porte à panneau surélevé, un plan de travail en granite, une crédence grise, un électroménager en acier inoxydable, parquet foncé et 2 îlots.
Inspiration pour une très grande cuisine américaine parallèle style shabby chic avec un évier de ferme, un placard avec porte à panneau surélevé, un plan de travail en granite, une crédence grise, un électroménager en acier inoxydable, parquet foncé et 2 îlots.
Idées déco de cuisines parallèles avec un plan de travail en granite
4