Idées déco de cuisines parallèles avec un sol blanc
Trier par :
Budget
Trier par:Populaires du jour
181 - 200 sur 4 133 photos
1 sur 3
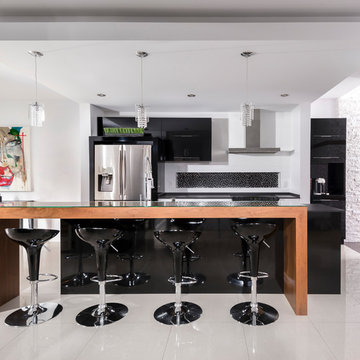
CynaDesign et Michel Bonomo Photographe
Inspiration pour une cuisine ouverte parallèle design avec un placard à porte plane, des portes de placard noires, un plan de travail en bois, une crédence noire, un électroménager en acier inoxydable, îlot et un sol blanc.
Inspiration pour une cuisine ouverte parallèle design avec un placard à porte plane, des portes de placard noires, un plan de travail en bois, une crédence noire, un électroménager en acier inoxydable, îlot et un sol blanc.
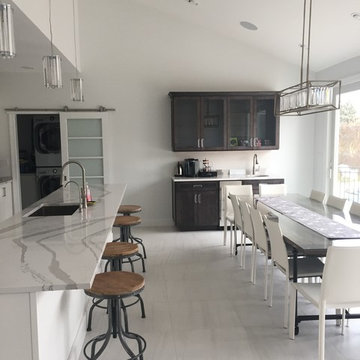
Cette photo montre une cuisine ouverte parallèle tendance de taille moyenne avec un évier encastré, un placard à porte shaker, des portes de placard blanches, un plan de travail en quartz, une crédence grise, une crédence en mosaïque, un électroménager en acier inoxydable, un sol en carrelage de porcelaine, îlot et un sol blanc.
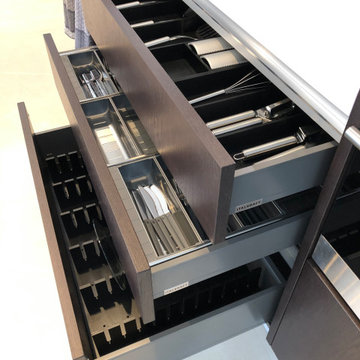
Exemple d'une grande cuisine ouverte parallèle moderne en bois foncé avec un évier encastré, un placard à porte plane, un plan de travail en quartz modifié, une crédence blanche, une crédence en quartz modifié, un électroménager en acier inoxydable, îlot, un sol blanc, un plan de travail blanc et un plafond décaissé.
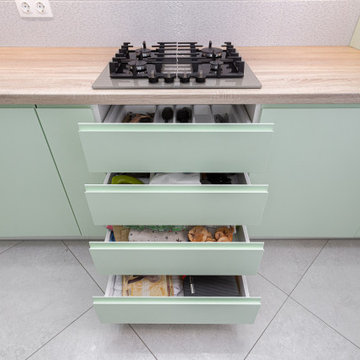
Idées déco pour une cuisine parallèle classique fermée et de taille moyenne avec un évier encastré, des portes de placards vertess, un plan de travail en bois, un sol en carrelage de céramique, un sol blanc et un plan de travail marron.
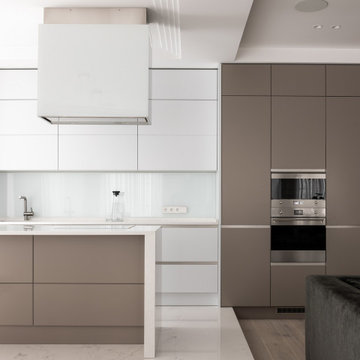
Exemple d'une grande cuisine ouverte parallèle et grise et blanche tendance avec un évier encastré, des portes de placard blanches, une crédence blanche, une crédence en feuille de verre, îlot, un plan de travail blanc, un placard à porte plane, un électroménager en acier inoxydable et un sol blanc.
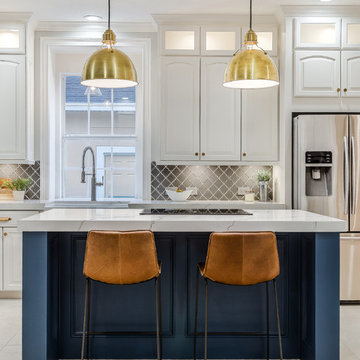
Idée de décoration pour une cuisine parallèle tradition avec un placard avec porte à panneau surélevé, des portes de placard blanches, une crédence grise, un électroménager en acier inoxydable, îlot, un sol blanc et un plan de travail blanc.
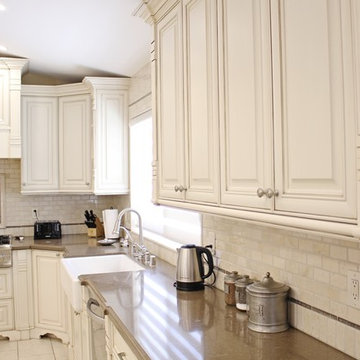
Kitchen Remodeling in Sherman Oaks, CA by A-List Builders.
Inspiration pour une cuisine américaine parallèle traditionnelle de taille moyenne avec un évier de ferme, un placard à porte shaker, des portes de placard beiges, un plan de travail en quartz modifié, une crédence beige, une crédence en travertin, un électroménager en acier inoxydable, un sol en marbre, îlot, un sol blanc et un plan de travail beige.
Inspiration pour une cuisine américaine parallèle traditionnelle de taille moyenne avec un évier de ferme, un placard à porte shaker, des portes de placard beiges, un plan de travail en quartz modifié, une crédence beige, une crédence en travertin, un électroménager en acier inoxydable, un sol en marbre, îlot, un sol blanc et un plan de travail beige.

Rendez-vous au cœur du 9ème arrondissement à quelques pas de notre agence parisienne, pour découvrir un appartement haussmannien de 72m2 entièrement rénové dans un esprit chaleureux, design et coloré.
Dès l’entrée le ton est donné ! Dans cet appartement parisien, courbes et couleurs naturelles sont à l’honneur. Acheté dans son jus car inhabité depuis plusieurs années, nos équipes ont pris plaisir à lui donner un vrai coup d’éclat. Le couloir de l’entrée qui mène à la cuisine a été peint d’un vert particulièrement doux « Ombre Pelvoux » qui se marie au beige mat des nouvelles façades Havstorp Ikea et à la crédence en mosaïque signée Winckelmans. Notre coup de cœur dans ce projet : les deux arches créées dans la pièce de vie pour ouvrir le salon sur la salle à manger, initialement cloisonnés.
L’avantage de rénover un appartement délabré ? Partir de zéro et tout recommencer. Pour ce projet, rien n’a été laissé au hasard. Le brief des clients : optimiser les espaces et multiplier les rangements. Dans la chambre parentale, notre menuisier a créé un bloc qui intègre neufs tiroirs et deux penderies toute hauteur, ainsi que deux petits placards avec tablette de part et d’autre du lit qui font office de chevets. Quant au couloir qui mène à la salle de bain principale, une petite buanderie se cache dans des placards et permet à toute la famille de profiter d’une pièce spacieuse avec baignoire, double vasque et grand miroir !
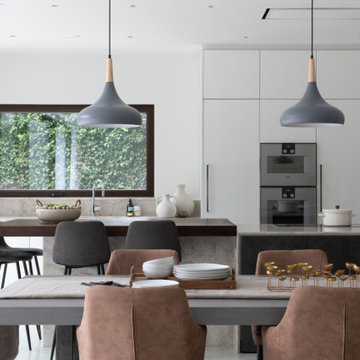
Contemporary kitchen with Gaggenau integrated appliances, Perla Venato Quartzite worktops and a Spekva Thermo Ash breakfast bar.
Cette photo montre une grande cuisine ouverte parallèle moderne avec un évier encastré, un placard à porte plane, des portes de placard blanches, un plan de travail en quartz, une crédence beige, un électroménager en acier inoxydable, sol en béton ciré, îlot, un sol blanc et un plan de travail beige.
Cette photo montre une grande cuisine ouverte parallèle moderne avec un évier encastré, un placard à porte plane, des portes de placard blanches, un plan de travail en quartz, une crédence beige, un électroménager en acier inoxydable, sol en béton ciré, îlot, un sol blanc et un plan de travail beige.
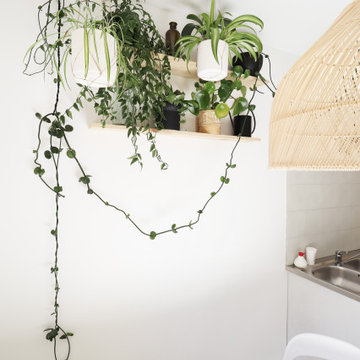
Idée de décoration pour une cuisine ouverte parallèle bohème de taille moyenne avec un évier 2 bacs, un placard à porte affleurante, des portes de placard blanches, un plan de travail en stratifié, une crédence grise, une crédence en carreau de ciment, un électroménager blanc, un sol en vinyl, aucun îlot, un sol blanc et un plan de travail blanc.
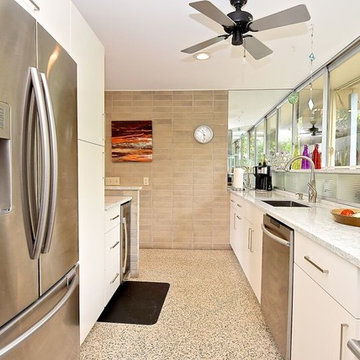
From the giant sliding glass door to the terrazzo floor and modern, geometric design—this home is the perfect example of Sarasota Modern. Thanks to Christie’s Kitchen & Bath for partnering with our team on this project.
Product Spotlight: Cambria's Montgomery Countertops
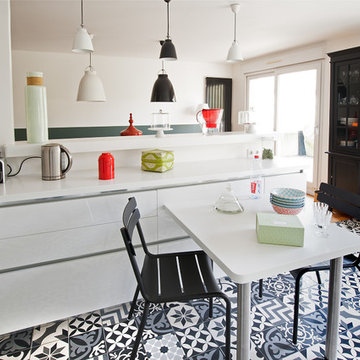
cyril isy schwart
Idées déco pour une grande cuisine américaine parallèle contemporaine avec un évier intégré, un placard à porte affleurante, des portes de placard blanches, un plan de travail en surface solide, carreaux de ciment au sol, un sol blanc et un plan de travail blanc.
Idées déco pour une grande cuisine américaine parallèle contemporaine avec un évier intégré, un placard à porte affleurante, des portes de placard blanches, un plan de travail en surface solide, carreaux de ciment au sol, un sol blanc et un plan de travail blanc.
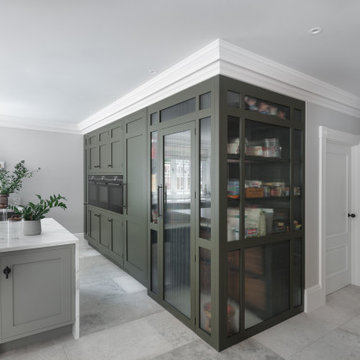
Timeless and Natural
Based on the South Coast Willow Manor combines classic kitchen design with a classy bespoke twist.
We worked closely with interior designers Studio Hooton to create an earthy neutral scheme. The deep green and beige tones are complimented by natural fabrics and porcelain marble effect worktops.
Our statement walk-in pantry is the perfect storage solution, with an elegant exterior that catches your eye as you enter the space. The fluted glass panels provide an obscured view of the pantry's contents, encouraging guests to explore what's behind the glass door.
Separate from the kitchen we designed a bespoke bar area with stained oak cabinetry and natural green marble worktops.
The perfect space for entertaining, including an ice maker, sink and ample storage for glasses and drink bottles.
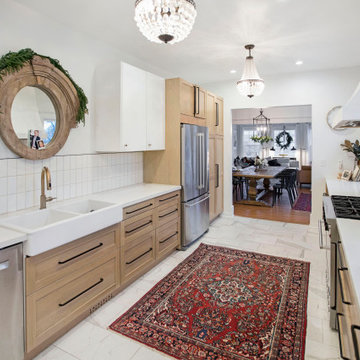
Scherr's doors on IKEA Sektion cabinets. Doors and drawer fronts are made from white oak and are shaker style.
Idées déco pour une arrière-cuisine parallèle classique en bois brun de taille moyenne avec un évier de ferme, un placard à porte shaker, une crédence blanche, un électroménager en acier inoxydable, un sol en marbre, aucun îlot et un sol blanc.
Idées déco pour une arrière-cuisine parallèle classique en bois brun de taille moyenne avec un évier de ferme, un placard à porte shaker, une crédence blanche, un électroménager en acier inoxydable, un sol en marbre, aucun îlot et un sol blanc.

Inspiration pour une très grande cuisine américaine parallèle minimaliste avec un évier posé, un placard à porte plane, des portes de placard blanches, un plan de travail en inox, une crédence métallisée, une crédence miroir, un électroménager en acier inoxydable, parquet clair, îlot, un sol blanc et un plan de travail gris.
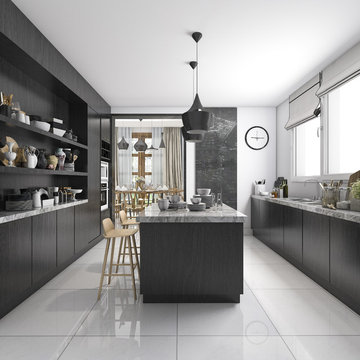
Aménagement d'une cuisine américaine parallèle en bois brun de taille moyenne avec un évier 2 bacs, un placard à porte plane, plan de travail en marbre, un électroménager blanc, un sol en carrelage de céramique, îlot, un sol blanc et un plan de travail gris.
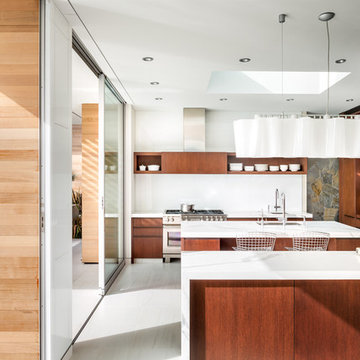
Aménagement d'une grande cuisine américaine parallèle rétro en bois brun avec un évier encastré, un placard à porte plane, plan de travail en marbre, une crédence blanche, une crédence en carreau de verre, un électroménager en acier inoxydable, un sol en carrelage de céramique, 2 îlots et un sol blanc.
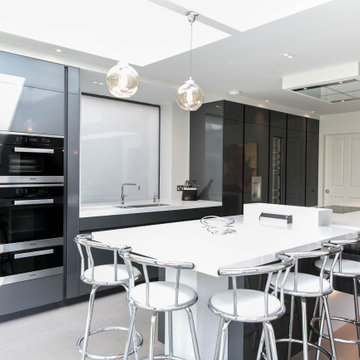
Comprising part of an extension to a Victorian semi-detached family house in Teddington, Jo Johal, managing director at Vogue Kitchens was commissioned to design a clean, sharp and luxurious contemporary monochrome open plan kitchen that answers the needs of the owners that love to cook and entertain. The other part of the extension comprises a separate formal dining room with an internal door leading to it. The extension leads directly to the paved patio and lawned garden and both rooms feature a wall of sliding panelled glass doors that open directly to the outside space.
The rectangular layout of the room meant that the elongated kitchen island would form a long run down the centre of the kitchen, with the cabinetry and appliances behind. Because of the glass doors and additional ceiling lanterns, the kitchen is filled with natural light during the day and it further features a white smoked glass window directly behind the sink run, which is also light-reflective. By combining pure white walls and ceilings with pure white worksurfaces and anthracite cabinetry, the result is dramatic and visually stunning.
The tall cabinetry and island door and drawer fronts are in a laminate gloss finish by premium German brand, Leicht, and are featured in Anthracite colourway. The island incorporates storage drawers for cutlery and spices together with further cupboards for crockery, glasses and pans. The quartz composite worktop for the sink run, the island and end panels is in Pure White by Diresco. At one end of the kitchen island, Jo has designed an extended informal dining area, continuing the use of the 50mm deep quartz composite. To separate the social space from the cooking area is a specially designed ice box Champagne and wine cooler, also in quartz composite and in Glacier White by Diresco.
Housed on either side of the sink run are floor to ceiling cabinets and to the right are cupboards for dry storage surrounding a bank of ovens at the ideal ergonomic height for the owners. These consist of a side-by-side compact Combination Microwave and Compact Steam Oven situated directly above two 60cm single multifunction pyrolytic ovens and beneath those are two 29cm warming drawers, all by Miele. To the left of the sink run is a wall of integrated cooling appliances, all by Gaggenau. These consist of a tall larder fridge, and a tall freezer with ice and water dispenser both on either side of a tall wine storage unit with glass front and LED lighting.
Flush mounted within the surface of the kitchen island is a 93cm Miele PowerFlex Induction hob and directly above, installed in a specially constructed false ceiling is a Miele 110cm Ceiling Hood with LED Lighting panels. Both of these appliances feature Miele’s Con@ectivity 2.0 technology, which enables the hob and hood to communicate with each other so that the hood can automatically adjust to the correct fan setting.
Integrated within the surface of the sink run is a Franke Kubus Undermount sink with a Quooker Nordic Square Twin Boiling Water Tap. Directly beneath is storage for bins and utility products together with an integrated 60cm Dishwasher by Siemens.
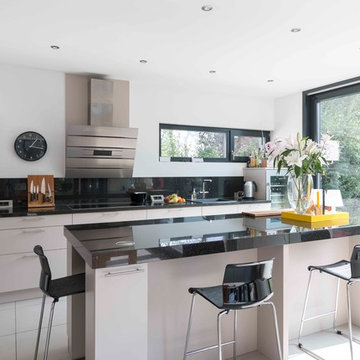
Pamela Kilcoyne
Inspiration pour une cuisine parallèle design avec un évier posé, un placard à porte plane, des portes de placard grises, un électroménager en acier inoxydable, îlot, un sol blanc et plan de travail noir.
Inspiration pour une cuisine parallèle design avec un évier posé, un placard à porte plane, des portes de placard grises, un électroménager en acier inoxydable, îlot, un sol blanc et plan de travail noir.
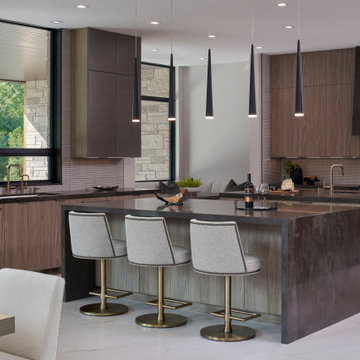
This is a chefs kitchens dream! Fully equipped with dual islands one for prepping and a sink and the other for seating. A 48” wolf range with a beautiful leather shagreen decorative hood. A kitchen nook with a built in banquette for cozy seating overlooking the veranda outside. A wine bar with a wine cooler, wine fridge and plenty of drawer space and glass shelving. Hidden doors with a pantry filled with a 30” range, and a sink with ample storage for an obsessively organized space. All dressed with light walnut cabinets, leather and gunmetal accents! This kitchen is overlooking the dining room and great room with a cohesive color palette throughout the space!
Idées déco de cuisines parallèles avec un sol blanc
10