Idées déco de cuisines parallèles avec un sol en bois brun
Trier par :
Budget
Trier par:Populaires du jour
141 - 160 sur 40 201 photos
1 sur 3
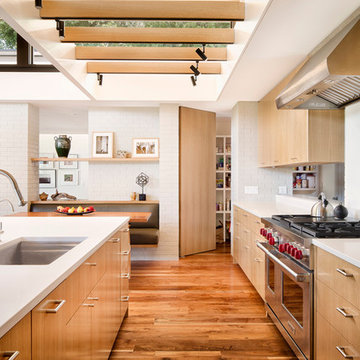
The custom banquette, white oak millwork, and open-grain cypress ceilings modernize the home. A large island allows for entertaining and multiple chefs to work in the kitchen. The trellis structure above the kitchen gives a structure for artificial lighting but allows for natural light from the transom windows to filter into the centrally-located kitchen.
Solid surface counters are from Caesarstone and styling is done by the talented Jennifer Laws.
Interior by Allison Burke Interior Design
Architecture by A Parallel
Paul Finkel Photography
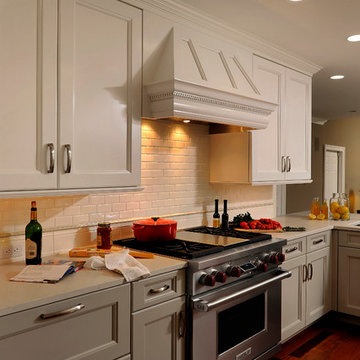
Rockville, Maryland Traditional Kitchen
#JenniferGilmer
http://www.gilmerkitchens.com/
Photography by Bob Narod
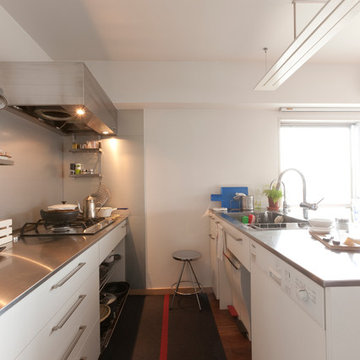
Photo by Junichi Harano
Idée de décoration pour une petite cuisine ouverte parallèle avec un évier intégré, un placard sans porte, un plan de travail en inox, une crédence blanche, un électroménager en acier inoxydable, un sol en bois brun et une péninsule.
Idée de décoration pour une petite cuisine ouverte parallèle avec un évier intégré, un placard sans porte, un plan de travail en inox, une crédence blanche, un électroménager en acier inoxydable, un sol en bois brun et une péninsule.
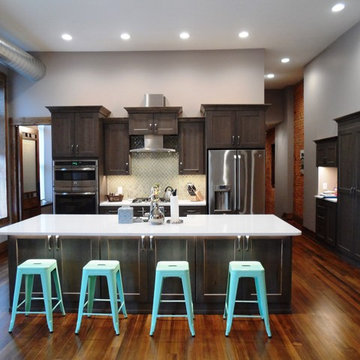
** Kitchen, Pantry & Bath Cabinetry is by Custom Cupboards in Rustic Beech with a "London Fog" stain; The door is #70800-65 with a #78 drawer front; Hinges are 1-1/4" Overlay with Soft-Close; Drawer Guides are Blumotion Full-Extension with Soft-Close
** TV Cabinetry is by Custom Cupboards in Craftwood "Bright White" with the same cabinet specifications as the Kitchen & Baths
** Kitchen, Pantry & Main Bath Hardware is by Hardware Resources #595-96-BNBDL and #595-128-BNBDL
** TV Cabinetry Hardware is by Hardware Resources #81021-DBAC
** Master Bath Cabinet Hardware is by Schaub #302-26 (pull) and #301-26 (knob)
** Kitchen Countertops are Zodiaq "Coarse Carrara" quartz with an Eased Edge
** TV Countertops are Staron "Sechura Mocha" quartz with an Eased Edge
** Main Bath Countertops are by The Onyx Collection, Inc. in "Flannel" with a Glossy finish with an eased edge with a Wave bowl sink in "Snowswirl"
**** All Lighting Fixtures, Ceiling Fans, Kitchen Sinks, Vanity Sinks, Faucets, Mirrors & Toilets are by SHOWCASE

A wide shot, showing just how much storage is gained with a pull out pantry. Items are covered and out of the way, but easily accessible from both sides of the cabinet. Fewer lost cans!
Photos by Aaron Ziltener
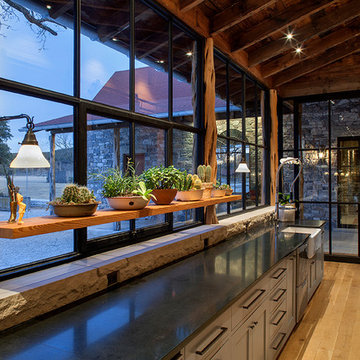
Rehme Steel Windows & Doors
Don B. McDonald, Architect
TMD Builders
Thomas McConnell Photography
Aménagement d'une cuisine parallèle montagne avec un évier de ferme, des portes de placard grises, un électroménager en acier inoxydable, un sol en bois brun et îlot.
Aménagement d'une cuisine parallèle montagne avec un évier de ferme, des portes de placard grises, un électroménager en acier inoxydable, un sol en bois brun et îlot.

Comfortable eat-in kitchen with updated black appliances, black granite counters, beige ceramic tile back splash, and beautiful wood cabinets and flooring, open to larger dining area.

Aménagement d'une cuisine parallèle classique de taille moyenne avec un évier encastré, un placard avec porte à panneau encastré, des portes de placard blanches, un plan de travail en granite, une crédence blanche, un électroménager en acier inoxydable, un sol en bois brun, îlot et une crédence en dalle de pierre.
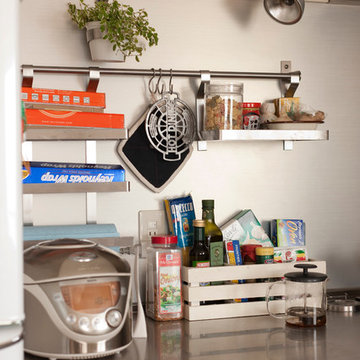
Photo by Junichi Harano
Idée de décoration pour une petite cuisine ouverte parallèle avec un évier intégré, un placard sans porte, un plan de travail en inox, une crédence blanche, un électroménager en acier inoxydable, un sol en bois brun et une péninsule.
Idée de décoration pour une petite cuisine ouverte parallèle avec un évier intégré, un placard sans porte, un plan de travail en inox, une crédence blanche, un électroménager en acier inoxydable, un sol en bois brun et une péninsule.
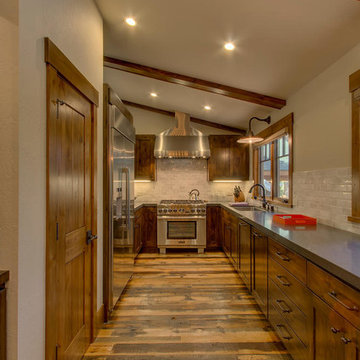
Cette photo montre une grande cuisine américaine parallèle montagne en bois brun avec un évier posé, un placard à porte shaker, un plan de travail en quartz, une crédence blanche, une crédence en carreau de porcelaine, un électroménager en acier inoxydable, un sol en bois brun et aucun îlot.

Idées déco pour une grande cuisine américaine parallèle montagne en bois vieilli avec un évier de ferme, un placard avec porte à panneau surélevé, un plan de travail en granite, une crédence blanche, une crédence en carreau de porcelaine, un électroménager en acier inoxydable, un sol en bois brun et 2 îlots.

Butler pantry off kitchen with butcher block counter top and built in coffee machine
Réalisation d'une grande cuisine ouverte parallèle design avec un évier encastré, un placard avec porte à panneau encastré, des portes de placards vertess, un plan de travail en bois, une crédence multicolore, une crédence en mosaïque, un électroménager en acier inoxydable, un sol en bois brun, îlot et un sol marron.
Réalisation d'une grande cuisine ouverte parallèle design avec un évier encastré, un placard avec porte à panneau encastré, des portes de placards vertess, un plan de travail en bois, une crédence multicolore, une crédence en mosaïque, un électroménager en acier inoxydable, un sol en bois brun, îlot et un sol marron.

Cure Design Group (636) 294-2343 https://curedesigngroup.com/
First things first…this renovation was certainly a labor of love for everyone involved, from our amazing clients, to the contractors, vendors and us, this project consumed all of us and the outcome is more than Gorgeous. This contemporary home is nestled back in a a great area of St Louis County. A brick ranch with contemporary touches…once adorned glass blocked bar and stairwell, a tiny galley kitchen and a remodeled garage that once housed their “dining and hearth room” but no one ever used that space.
CURE Senior Designer, Cori Dyer took this space, completely and brilliantly re worked the configuration and entire floor plan and layout. Tearing out the dividing wall from the kitchen and what was once the garage, allowed the new kitchen layout to be flipped to the now long perpendicular wall, and created an open mega kitchen with great natural light, double islands, eat in kitchen and seating area, bar and open the great room. You can stand among the space at any point and are able to take in the entire view.
Creating an uber chic space doesn’t happen on its own…it takes intricate design, research and planning. Custom made cabinets, a double island featuring two surfaces a butcher block and unforgettable marble. This clean color palette plays well with the new custom furniture in the great room, creating a seating area that sparks conversations.
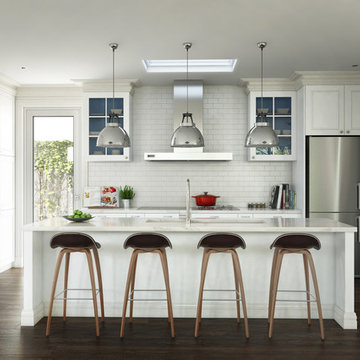
Cette photo montre une grande cuisine parallèle chic fermée avec un évier encastré, un placard avec porte à panneau surélevé, des portes de placard blanches, plan de travail en marbre, une crédence blanche, une crédence en céramique, un électroménager en acier inoxydable, un sol en bois brun et îlot.
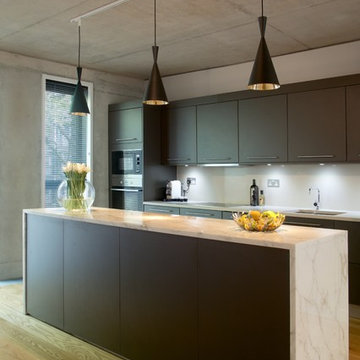
James Smith
Idée de décoration pour une cuisine parallèle urbaine avec un évier encastré, un placard à porte plane, des portes de placard marrons, une crédence blanche, un électroménager en acier inoxydable, un sol en bois brun et îlot.
Idée de décoration pour une cuisine parallèle urbaine avec un évier encastré, un placard à porte plane, des portes de placard marrons, une crédence blanche, un électroménager en acier inoxydable, un sol en bois brun et îlot.
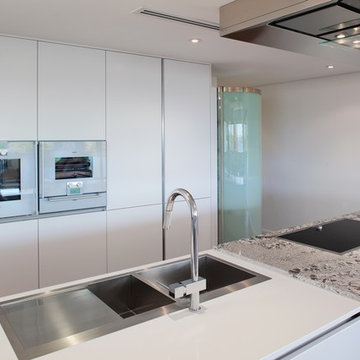
Silvertone Photography
Inspiration pour une grande cuisine américaine parallèle minimaliste avec un évier 2 bacs, des portes de placard blanches, un plan de travail en quartz modifié, une crédence en feuille de verre, un électroménager en acier inoxydable, un sol en bois brun et îlot.
Inspiration pour une grande cuisine américaine parallèle minimaliste avec un évier 2 bacs, des portes de placard blanches, un plan de travail en quartz modifié, une crédence en feuille de verre, un électroménager en acier inoxydable, un sol en bois brun et îlot.

Transitional kitchen features modern White counter tops and Shaker doors, Knotty Alder cabinets and rustic wood flooring. Mesquite raised bar counter top and Schluter edging at the top of the cabinets are unique design features. Commercial range and range hood used on the project, and lights in the canopy above the sink are special features as well.

Builder: John Kraemer & Sons | Architect: TEA2 Architects | Interior Design: Marcia Morine | Photography: Landmark Photography
Réalisation d'une cuisine américaine parallèle et encastrable chalet avec un évier de ferme, un plan de travail en quartz, un sol en bois brun, un placard à porte shaker, des portes de placard noires, aucun îlot et un sol marron.
Réalisation d'une cuisine américaine parallèle et encastrable chalet avec un évier de ferme, un plan de travail en quartz, un sol en bois brun, un placard à porte shaker, des portes de placard noires, aucun îlot et un sol marron.
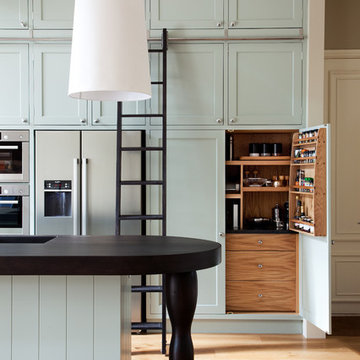
Paul Craig ©Paul Craig 2014 All Rights Reserved. Interior Design - Cochrane Design
Cette image montre une cuisine parallèle victorienne avec un évier intégré, un placard à porte shaker, un électroménager en acier inoxydable, un sol en bois brun, îlot et des portes de placard bleues.
Cette image montre une cuisine parallèle victorienne avec un évier intégré, un placard à porte shaker, un électroménager en acier inoxydable, un sol en bois brun, îlot et des portes de placard bleues.
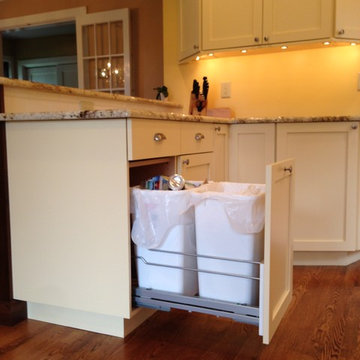
Custom yellow cabinets make this kitchen pop.
Idée de décoration pour une cuisine américaine parallèle champêtre de taille moyenne avec un évier de ferme, un placard à porte shaker, des portes de placard jaunes, un plan de travail en granite, une crédence blanche, une crédence en carrelage métro, un électroménager en acier inoxydable, un sol en bois brun et une péninsule.
Idée de décoration pour une cuisine américaine parallèle champêtre de taille moyenne avec un évier de ferme, un placard à porte shaker, des portes de placard jaunes, un plan de travail en granite, une crédence blanche, une crédence en carrelage métro, un électroménager en acier inoxydable, un sol en bois brun et une péninsule.
Idées déco de cuisines parallèles avec un sol en bois brun
8