Idées déco de cuisines parallèles avec un sol en carrelage de céramique
Trier par :
Budget
Trier par:Populaires du jour
81 - 100 sur 14 856 photos
1 sur 3
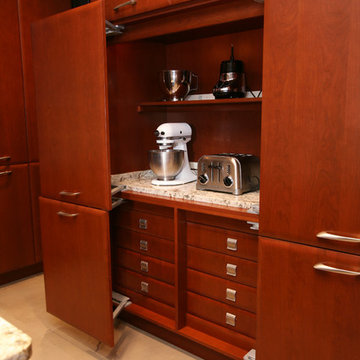
Custom Kitchen
Exemple d'une cuisine ouverte parallèle tendance avec un plan de travail en granite, un électroménager en acier inoxydable et un sol en carrelage de céramique.
Exemple d'une cuisine ouverte parallèle tendance avec un plan de travail en granite, un électroménager en acier inoxydable et un sol en carrelage de céramique.

Complete ADU Build; Framing, drywall, insulation, carpentry and all required electrical and plumbing needs per the ADU build. Installation of all tile; Kitchen flooring and backsplash. Installation of hardwood flooring and base molding. Installation of all Kitchen cabinets as well as a fresh paint to finish.

This kitchen in an open-plan space exudes contemporary elegance with its Italian handleless design.
The cabinetry, finished in Fenix Beige Arizona and Bianco Kos with a luxurious matt finish, contributes to a seamless and sophisticated look. The Italian handleless style not only adds a touch of minimalism but also enhances the clean lines and sleek aesthetic of the space.
The worktops, featuring 20mm Caesarstone Aterra Blanca Quartz, add a touch of refinement and durability to the kitchen. The light colour complements the cabinetry choices to create a cohesive design. The choice of Caesarstone ensures a sturdy and easy-to-maintain surface.
A spacious island takes centre stage in this open-plan layout, serving as a focal point for both cooking and dining activities. The integrated hob on the island enhances the functionality of the space, allowing for efficient meal preparation while maintaining a streamlined appearance.
This kitchen is not just practical and functional; it also provides an inviting area for dining and socialising with a great choice of colours, materials, and overall design.
Are you inspired by this kitchen? Visit our project pages for more.

Matte Schrankfronten und glänzende Arbeitsflächen ergänzen sich in der modernen SieMatic-Küche zu einem eleganten Ensemble mit besonderem Flair. In die Wand eingelassene, deckenhohe Schränke bergen hinter grifflosen Großformat-Fronten Platz für Elektrogeräte, Küchenutensilien und Vorräte.
Der große Raum wurde stilvoll mit zwei Küchenzeilen und einer mittigen Insel eingerichtet, um den Flügeltüren in den Garten ebenso Platz zu geben wie dem offenen Zugang zum Esszimmer. Dabei wurde eine Zeile als deckenhoch gestaltete Schrankwand konzipiert, in der Küchen-Elektrogeräte modernster Varianten vom Backofen über den Konvektomaten bis hin zu weiterführenden Kühlmöglichkeiten wie dem Getränkekühler mit Glasfront integriert wurden. Die weitere Zeile bietet Stauraum und ergänzende Stellflächen zur praktisch und komfortabel gestalteten Kücheninsel mit den Arbeitsbereichen.
Die Kücheninsel wurde geräumig und mittig platziert, wodurch kurze Arbeitswege entstehen. Spülbereich und Kochstelle liegen nah beieinander, erhalten jedoch durch die üppigen Stellflächen viel Bewegungsfreiheit. Für die Erreichbarkeit von Vorräten und Küchenutensilien reicht die Drehung zur Schrankwand, in der zudem die hoch eingebauten Küchengeräte bereitstehen. Die Spüle wurde mit einer eleganten Einhebelmischgarnitur in mattem Schwarz ergänzt, auf Ablaufflächen wurde hingegen verzichtet. Der Kochbereich kommt hingegen mit einem modernen Dunstabzug zum Einsatz, der in das Ceranfeld eingelassen wurde.
Glatte Oberflächen mit fließenden Übergängen an Fronten und Arbeitsflächen geben nicht nur optischen Schick, sondern sorgen auch für pflegeleichte Reinigungseigenschaften in der täglichen Nutzung. Als stilvolles Highlight findet sich eine moderne Glasvitrine als Ecklösung, um hübsches Geschirr und Gläser apart und praktisch erreichbar zu machen.

This kitchen is full of colour and pattern clashes and we love it!
This kitchen is full of tricks to make the most out of all the space. We have created a breakfast cupboard behind 2 pocket doors to give a sense of luxury to the space.
A hidden extractor is a must for us at Studio Dean, and in this property it is hidden behind the peach wooden latting.
Another feature of this space was the bench seat, added so the client could have their breakfasts in the morning in their new kitchen.
We love how playful and fun this space in!

La niche éclairée, en finition Rovere Biondo, rappelle le plan de travail et donne du style mais également du rangement à cette cuisine.
Cette image montre une grande cuisine ouverte parallèle et encastrable design avec un évier 1 bac, un placard à porte affleurante, des portes de placard blanches, un plan de travail en stratifié, une crédence noire, un sol en carrelage de céramique, îlot, un sol gris et un plan de travail beige.
Cette image montre une grande cuisine ouverte parallèle et encastrable design avec un évier 1 bac, un placard à porte affleurante, des portes de placard blanches, un plan de travail en stratifié, une crédence noire, un sol en carrelage de céramique, îlot, un sol gris et un plan de travail beige.
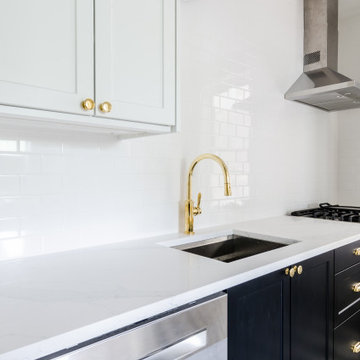
Exemple d'une cuisine américaine parallèle moderne de taille moyenne avec un évier encastré, un placard à porte shaker, des portes de placard noires, plan de travail en marbre, une crédence blanche, une crédence en carrelage métro, un électroménager en acier inoxydable, un sol en carrelage de céramique, un sol blanc, un plan de travail blanc et aucun îlot.
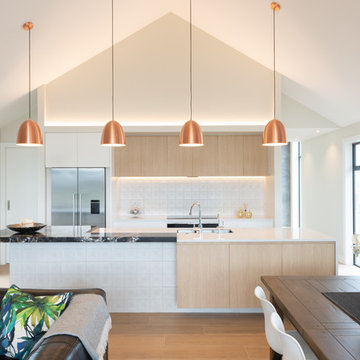
This open plan kitchen, dining and living opens to another more formal living zone, separated by a double sided fireplace. Photo by Kurt Langer Photography.
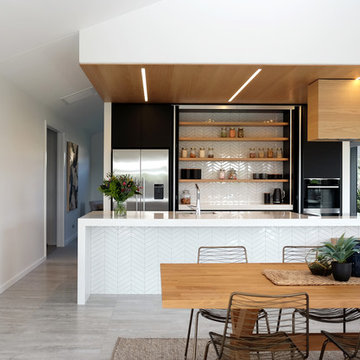
Idées déco pour une cuisine américaine parallèle contemporaine de taille moyenne avec un placard à porte plane, des portes de placard noires, un plan de travail en surface solide, une crédence blanche, une crédence en céramique, un électroménager en acier inoxydable, un sol en carrelage de céramique, îlot, un plan de travail blanc, un évier encastré et un sol gris.

The client hired Swati Goorha Designs after they downsized from a 5 bedroom house to a smaller fixer-upper in Scotch Plains NJ. The main pain point of the house was an awkward circulation flow and a tiny dated kitchen. Our clients love cooking and entertain often. The small kitchen was crowded with just two people in it, lacked ample prep space and storage. Additionally, there was no direct access to the kitchen from the main entrance. In order to get to the “Sitting room” the clients had to circulate through a tiny powder room off of the entry. The client had to circulate through the Living room, the formal Dining Room, to finally arrive at the Kitchen. The entire space was awkward, choppy and dark.
We assessed the existing space, our clients needs and wants, and designed a utilitarian kitchen to fit the client’s lifestyle, their entertaining habits, and their aesthetic sensibilities. We knocked down the wall between the kitchen and the family room to open the area, and made the entire space into one large kitchen. We designed an unusual custom angled island to maximize the use of space without infringing the circulation or the usability of the kitchen. The island can now accommodate 3-4 people for an intimate dinner or function as a food setup area for larger parties. The island also provides extra storage. We used dark kitchen cabinets with light backsplash, countertops, and floor to brighten the space and hide the inevitable pet hair from clients four dogs.
We moved the Dining Room into the earlier Sitting room. In order to improve the circulation in the home, we closed the entry through the powder room and knocked out a coat closet. This allowed direct access to the kitchen and created a more open and easy flowing space. Now the entire house is a bright, light-filled space, with natural light and open circulation. Our client’s needs and wants have been satisfied!
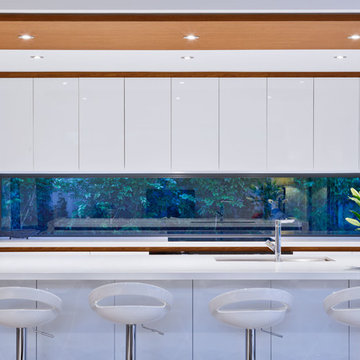
Crib Creative
Inspiration pour une cuisine ouverte parallèle design de taille moyenne avec un évier encastré, un placard à porte plane, des portes de placard blanches, un plan de travail en quartz modifié, fenêtre, un électroménager en acier inoxydable, un sol en carrelage de céramique, îlot et un sol gris.
Inspiration pour une cuisine ouverte parallèle design de taille moyenne avec un évier encastré, un placard à porte plane, des portes de placard blanches, un plan de travail en quartz modifié, fenêtre, un électroménager en acier inoxydable, un sol en carrelage de céramique, îlot et un sol gris.
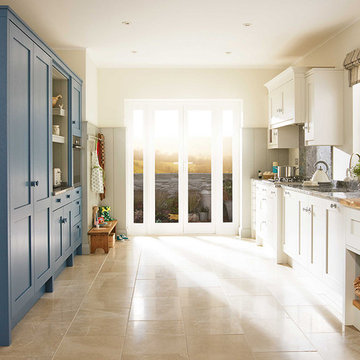
Exemple d'une cuisine ouverte parallèle et encastrable nature de taille moyenne avec un évier 1 bac, un placard à porte shaker, des portes de placard bleues, un plan de travail en granite, un sol en carrelage de céramique et aucun îlot.
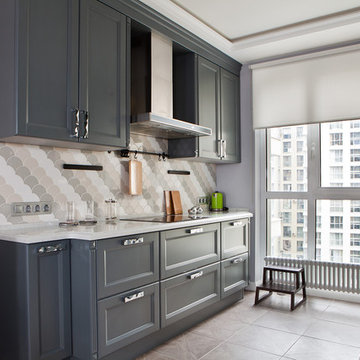
Дизайнеры Надежда Требухина, Дина Бигалиева, фотограф Наталия Кирьянова
Inspiration pour une cuisine ouverte parallèle traditionnelle de taille moyenne avec un évier encastré, un placard avec porte à panneau encastré, des portes de placard grises, un plan de travail en quartz, une crédence en céramique, un électroménager noir, un sol en carrelage de céramique, une crédence multicolore et aucun îlot.
Inspiration pour une cuisine ouverte parallèle traditionnelle de taille moyenne avec un évier encastré, un placard avec porte à panneau encastré, des portes de placard grises, un plan de travail en quartz, une crédence en céramique, un électroménager noir, un sol en carrelage de céramique, une crédence multicolore et aucun îlot.

The mix of stain finishes and style was intentfully done. Photo Credit: Rod Foster
Idées déco pour une cuisine ouverte parallèle classique en bois brun de taille moyenne avec un évier de ferme, un placard avec porte à panneau encastré, un plan de travail en granite, une crédence bleue, une crédence en carreau de ciment, un électroménager en acier inoxydable, îlot, un sol en carrelage de céramique, un sol beige et plan de travail noir.
Idées déco pour une cuisine ouverte parallèle classique en bois brun de taille moyenne avec un évier de ferme, un placard avec porte à panneau encastré, un plan de travail en granite, une crédence bleue, une crédence en carreau de ciment, un électroménager en acier inoxydable, îlot, un sol en carrelage de céramique, un sol beige et plan de travail noir.
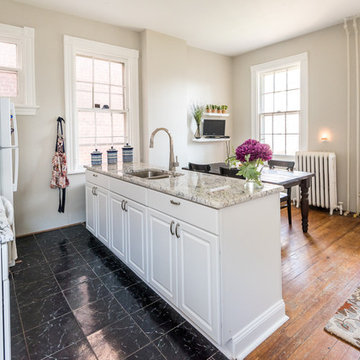
Aménagement d'une petite cuisine américaine parallèle contemporaine avec un placard avec porte à panneau surélevé, des portes de placard blanches, plan de travail en marbre, un évier 2 bacs, un électroménager blanc et un sol en carrelage de céramique.
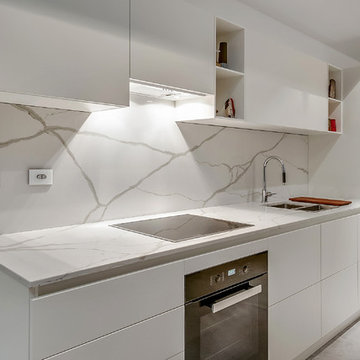
Scavolini, the best selling kitchen in Italy, works on providing solutions for all types of spaces and design trends.
On this case we had to deal with a compact space to integrate all the services for the laundry, kitchen and the living room spaces.
Scavolini's solutions allowed us to integrated all the facilities and keep the beautiful lines and clean style of design.
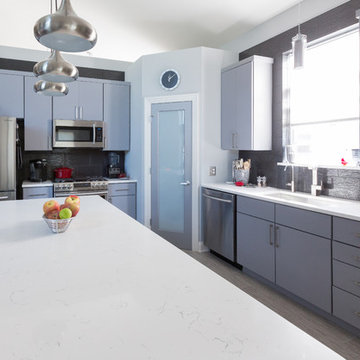
Mike Cartwright
Inspiration pour une petite cuisine américaine parallèle minimaliste en bois clair avec un évier intégré, un placard à porte plane, un plan de travail en surface solide, une crédence grise, une crédence en céramique, un électroménager en acier inoxydable, un sol en carrelage de céramique et aucun îlot.
Inspiration pour une petite cuisine américaine parallèle minimaliste en bois clair avec un évier intégré, un placard à porte plane, un plan de travail en surface solide, une crédence grise, une crédence en céramique, un électroménager en acier inoxydable, un sol en carrelage de céramique et aucun îlot.
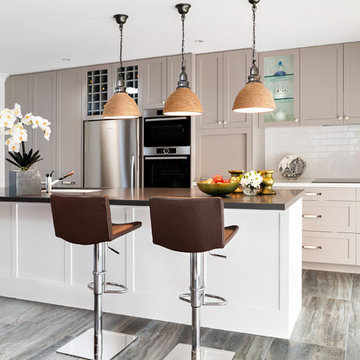
VYACHESLAV FROLOV http://frolov.photography
Cette image montre une cuisine parallèle traditionnelle de taille moyenne avec un évier 2 bacs, un placard à porte shaker, des portes de placard grises, un plan de travail en quartz modifié, une crédence blanche, une crédence en carreau de porcelaine, un électroménager en acier inoxydable, un sol en carrelage de céramique et îlot.
Cette image montre une cuisine parallèle traditionnelle de taille moyenne avec un évier 2 bacs, un placard à porte shaker, des portes de placard grises, un plan de travail en quartz modifié, une crédence blanche, une crédence en carreau de porcelaine, un électroménager en acier inoxydable, un sol en carrelage de céramique et îlot.
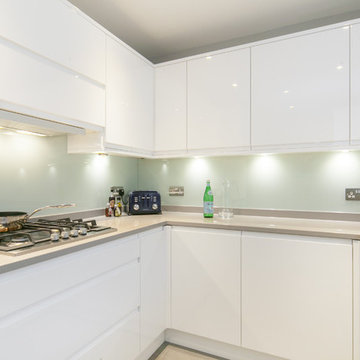
Aménagement d'une cuisine parallèle contemporaine fermée et de taille moyenne avec un évier encastré, un placard à porte plane, des portes de placard blanches, un plan de travail en quartz modifié, une crédence bleue, une crédence en feuille de verre, un électroménager en acier inoxydable, un sol en carrelage de céramique et aucun îlot.
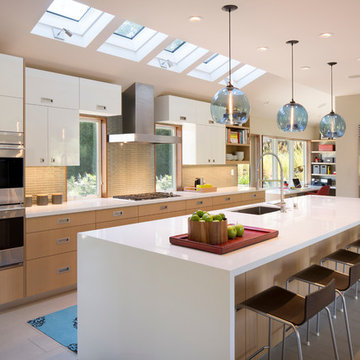
Lighting: Scott Dumas
Interior Designer: Mansfield+O’Neil Interior Design
Photographer: Paul Dyer
Réalisation d'une cuisine parallèle design avec un évier encastré, un placard à porte plane, un plan de travail en surface solide, une crédence grise, une crédence en céramique, un électroménager en acier inoxydable, un sol en carrelage de céramique, îlot et des portes de placard blanches.
Réalisation d'une cuisine parallèle design avec un évier encastré, un placard à porte plane, un plan de travail en surface solide, une crédence grise, une crédence en céramique, un électroménager en acier inoxydable, un sol en carrelage de céramique, îlot et des portes de placard blanches.
Idées déco de cuisines parallèles avec un sol en carrelage de céramique
5