Idées déco de cuisines parallèles avec un sol en contreplaqué
Trier par :
Budget
Trier par:Populaires du jour
21 - 40 sur 433 photos
1 sur 3
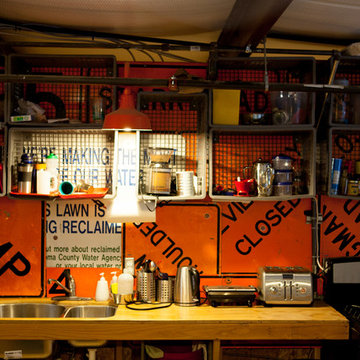
Cette photo montre une petite cuisine américaine parallèle industrielle en bois clair avec un évier encastré, un placard sans porte, un plan de travail en bois, une crédence orange, une crédence en dalle métallique, un électroménager en acier inoxydable, un sol en contreplaqué et aucun îlot.
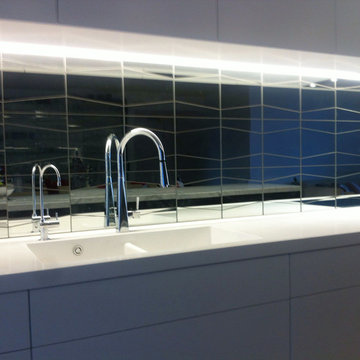
Hand made mosaic artistic tiles designed and produced on the Gold Coast - Australia.
They have an artistic quality with a touch of variation in their colour, shade, tone and size. Each product has an intrinsic characteristic that is peculiar to them.
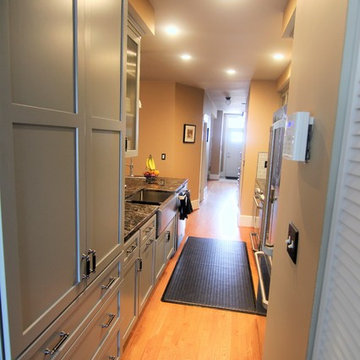
Photos by Jill Hughes
Cette image montre une très grande cuisine ouverte parallèle minimaliste avec un évier encastré, un placard avec porte à panneau encastré, des portes de placard grises, un plan de travail en granite, une crédence grise, une crédence en céramique, un électroménager en acier inoxydable, un sol en contreplaqué et îlot.
Cette image montre une très grande cuisine ouverte parallèle minimaliste avec un évier encastré, un placard avec porte à panneau encastré, des portes de placard grises, un plan de travail en granite, une crédence grise, une crédence en céramique, un électroménager en acier inoxydable, un sol en contreplaqué et îlot.
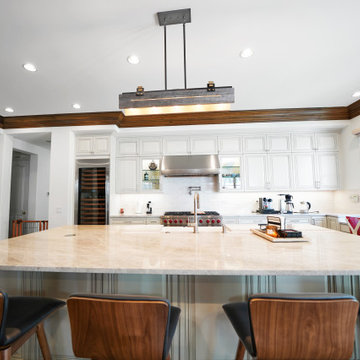
Idée de décoration pour une grande cuisine ouverte parallèle minimaliste avec un évier de ferme, un placard à porte shaker, des portes de placard blanches, un plan de travail en quartz modifié, une crédence blanche, une crédence en carrelage métro, un électroménager en acier inoxydable, un sol en contreplaqué, îlot, un sol marron, un plan de travail beige et un plafond à caissons.
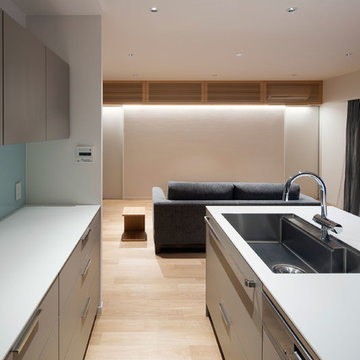
吹田の家3(リフォーム) Photo by 冨田英次
Aménagement d'une petite cuisine ouverte parallèle contemporaine avec un évier posé, un placard à porte affleurante, des portes de placard grises, un plan de travail en stratifié, une crédence blanche, une crédence en carreau de verre, un sol en contreplaqué, îlot, un sol beige et un plan de travail blanc.
Aménagement d'une petite cuisine ouverte parallèle contemporaine avec un évier posé, un placard à porte affleurante, des portes de placard grises, un plan de travail en stratifié, une crédence blanche, une crédence en carreau de verre, un sol en contreplaqué, îlot, un sol beige et un plan de travail blanc.

テーブル一体型のアイランドキッチン。壁側にコンロを設けて壁に排気ダクトを設けています。
photo:Shigeo Ogawa
Cette photo montre une petite cuisine américaine parallèle moderne en bois clair avec un évier 1 bac, un placard à porte affleurante, un plan de travail en surface solide, une crédence blanche, une crédence en feuille de verre, un électroménager en acier inoxydable, un sol en contreplaqué, îlot, un sol marron, plan de travail noir et poutres apparentes.
Cette photo montre une petite cuisine américaine parallèle moderne en bois clair avec un évier 1 bac, un placard à porte affleurante, un plan de travail en surface solide, une crédence blanche, une crédence en feuille de verre, un électroménager en acier inoxydable, un sol en contreplaqué, îlot, un sol marron, plan de travail noir et poutres apparentes.
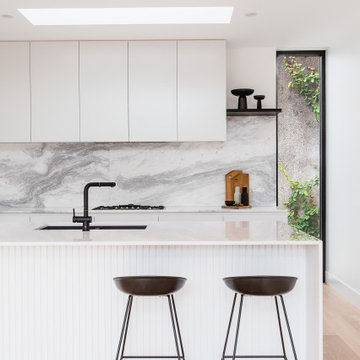
design consultation and 3d visualization. Brighton Kitchen design
Réalisation d'une cuisine ouverte parallèle minimaliste de taille moyenne avec un évier encastré, un placard à porte plane, des portes de placard blanches, un plan de travail en surface solide, une crédence grise, une crédence en marbre, un électroménager noir, un sol en contreplaqué, îlot, un sol beige, un plan de travail blanc et un plafond décaissé.
Réalisation d'une cuisine ouverte parallèle minimaliste de taille moyenne avec un évier encastré, un placard à porte plane, des portes de placard blanches, un plan de travail en surface solide, une crédence grise, une crédence en marbre, un électroménager noir, un sol en contreplaqué, îlot, un sol beige, un plan de travail blanc et un plafond décaissé.
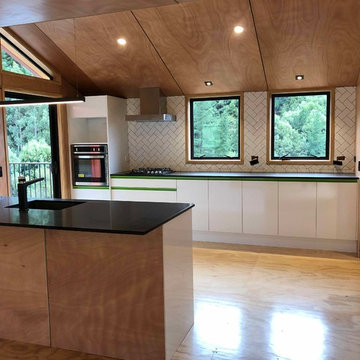
Réalisation d'une petite cuisine américaine parallèle champêtre avec un évier 1 bac, des portes de placard blanches, un plan de travail en granite, une crédence blanche, une crédence en carrelage métro, un électroménager en acier inoxydable, un sol en contreplaqué, îlot et plan de travail noir.
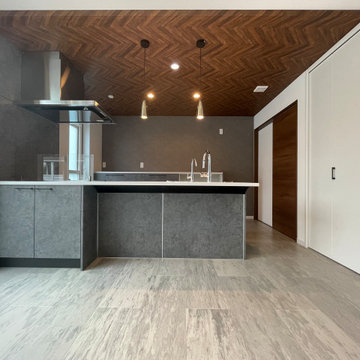
Exemple d'une cuisine ouverte parallèle de taille moyenne avec un évier encastré, un placard à porte affleurante, des portes de placard grises, un plan de travail en surface solide, un électroménager en acier inoxydable, un sol en contreplaqué, un sol gris, un plan de travail blanc et un plafond en papier peint.
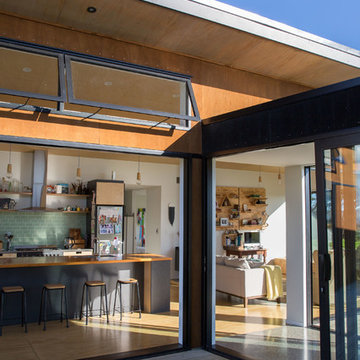
Sylvie Whinray Photography
Réalisation d'une cuisine ouverte parallèle nordique en bois clair avec un évier 2 bacs, un placard à porte plane, un plan de travail en bois, une crédence verte, une crédence en carreau de verre, un électroménager en acier inoxydable, un sol en contreplaqué, îlot et un sol marron.
Réalisation d'une cuisine ouverte parallèle nordique en bois clair avec un évier 2 bacs, un placard à porte plane, un plan de travail en bois, une crédence verte, une crédence en carreau de verre, un électroménager en acier inoxydable, un sol en contreplaqué, îlot et un sol marron.
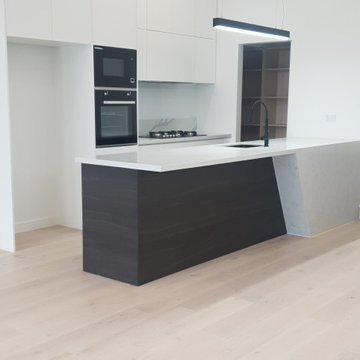
Speaking for itself, this spectacular kitchen is an icon of what a kitchen today should look like. With a dark oak featured Barack that contrasts greatly with the white cabinetry and light oak walk-in pantry. A beautiful large island with an angled stone feature giving the kitchen a unique finish instantly. Adding to the uniqueness is the change of tone once you reach the cooktop area. the soft marble stone feature of the island becomes a very distinct and veiny Calcutta finish being borders by an ultra white splashback.
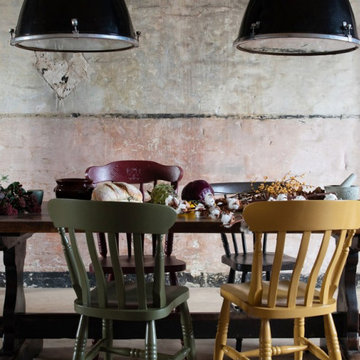
The interior design of this rustic Irish farmhouse respects the existing architecture while complementing historic decor details with modern industrial pendant lights and colourful painted traditional county chairs by Curator paints. The natural organic colours are relaxing and inviting set in contrast to the crude farmhouse wooden kitchen table.
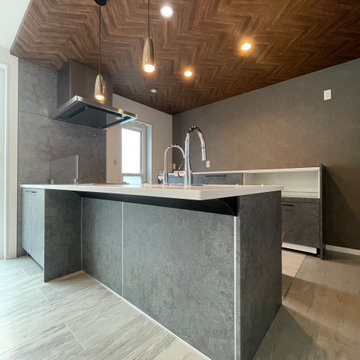
Aménagement d'une cuisine ouverte parallèle avec un évier encastré, un placard à porte affleurante, des portes de placard grises, un plan de travail en surface solide, un électroménager en acier inoxydable, un sol en contreplaqué, un sol gris et un plan de travail blanc.
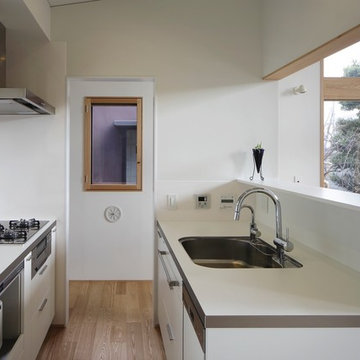
Idée de décoration pour une petite cuisine ouverte parallèle minimaliste avec un évier encastré, un placard à porte plane, des portes de placard blanches, une crédence blanche, une crédence en feuille de verre, un électroménager noir, un sol en contreplaqué, îlot, un sol beige et un plan de travail blanc.
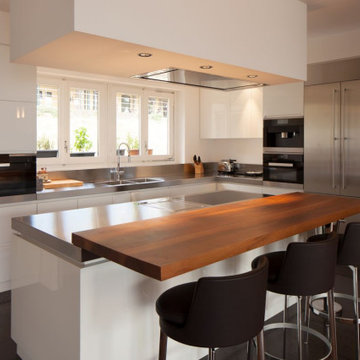
PREMIUM GRANITE AND QUARTZ COUNTERTOPS,
NEW AND INSTALLED. GRANITE STARTING AT $28 sqft
QUARTZ STARTING AT $32 sqft,
Absolutely gorgeous Countertops, your next renovation awaits. Call or email us at (770)635-8914 Email-susy@myquartzsource.com for more info.- Myquartzsource.com
7 SWISHER DR , CARTERSVILLE, GA. ZIPCODE- 30120
INSTAGRAM-@The_Quartz_source
FACEBOOK-@MYQUARTZSOURCE

Little River Cabin Airbnb
Aménagement d'une petite cuisine américaine parallèle rétro avec un placard à porte plane, des portes de placard noires, un plan de travail en béton, une crédence beige, une crédence en carrelage métro, un sol en contreplaqué et poutres apparentes.
Aménagement d'une petite cuisine américaine parallèle rétro avec un placard à porte plane, des portes de placard noires, un plan de travail en béton, une crédence beige, une crédence en carrelage métro, un sol en contreplaqué et poutres apparentes.
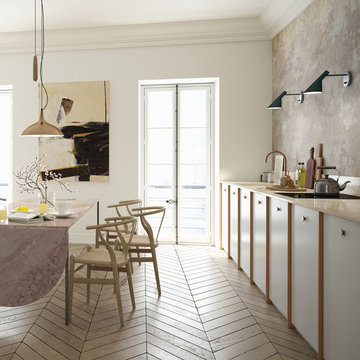
A.S.Helsingö Ingarö doors with Circle brass handles. Built on IKEA METOD cabinet frames.
Idée de décoration pour une cuisine parallèle et encastrable nordique fermée avec un évier intégré, un placard à porte plane, des portes de placard grises, un plan de travail en quartz modifié, une crédence multicolore et un sol en contreplaqué.
Idée de décoration pour une cuisine parallèle et encastrable nordique fermée avec un évier intégré, un placard à porte plane, des portes de placard grises, un plan de travail en quartz modifié, une crédence multicolore et un sol en contreplaqué.
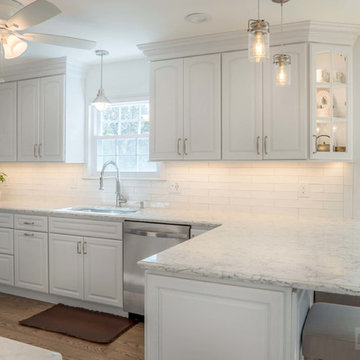
This Red Oak kitchen was designed with Starmark cabinets in the Georgetown door style. Featuring a White Tinted Varnish finish, the Rococo LG Viatera countertop puts this kitchen into a class of it's own.
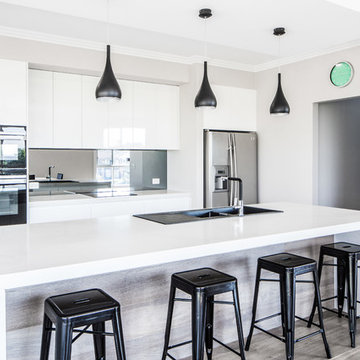
With a luxurious modern aesthetic, this new kitchen was designed for a young family of four moving into their brand new home.
Catering to a specific request for an engineered stone that looked like marble, our designer incorporated 60mm Calcutta Nuvo on the benchtops and island with waterfall ends. This option ensures durability without compromising on style. The butler’s kitchen sits away from the main kitchen space housing the pantry, every day appliances and a secondary sink for faster, tidier entertaining. The floorboard timber feature at the back of the island connects the kitchen to the surrounding dining and living area making this space the cornerstone of the home.
create@shayben.com
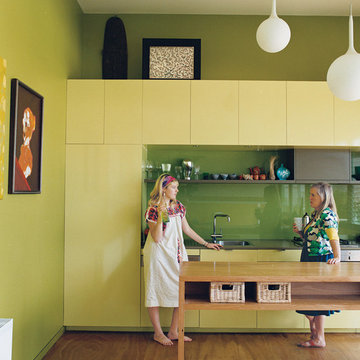
Peter Hyatt
Idée de décoration pour une cuisine américaine parallèle et encastrable design de taille moyenne avec un évier 1 bac, un placard à porte plane, des portes de placards vertess, un plan de travail en bois, une crédence verte, une crédence en feuille de verre, un sol en contreplaqué et îlot.
Idée de décoration pour une cuisine américaine parallèle et encastrable design de taille moyenne avec un évier 1 bac, un placard à porte plane, des portes de placards vertess, un plan de travail en bois, une crédence verte, une crédence en feuille de verre, un sol en contreplaqué et îlot.
Idées déco de cuisines parallèles avec un sol en contreplaqué
2