Idées déco de cuisines parallèles avec un sol marron
Trier par :
Budget
Trier par:Populaires du jour
121 - 140 sur 40 722 photos
1 sur 3
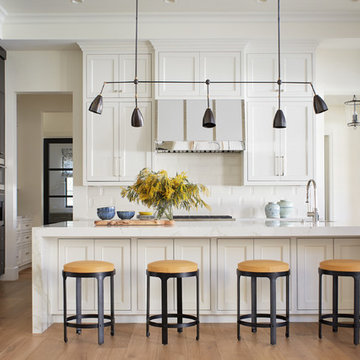
Inspiration pour une cuisine parallèle traditionnelle en bois foncé avec un évier encastré, un placard avec porte à panneau encastré, une crédence blanche, un électroménager en acier inoxydable, un sol en bois brun, îlot, un sol marron et un plan de travail blanc.
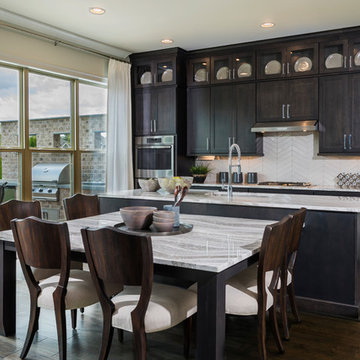
Gourmet Kitchen with Extended Island - Hatteras Model
Exemple d'une cuisine américaine parallèle chic avec un électroménager en acier inoxydable, îlot, un évier encastré, un placard à porte shaker, des portes de placard noires, une crédence blanche, un sol en bois brun, un sol marron et un plan de travail gris.
Exemple d'une cuisine américaine parallèle chic avec un électroménager en acier inoxydable, îlot, un évier encastré, un placard à porte shaker, des portes de placard noires, une crédence blanche, un sol en bois brun, un sol marron et un plan de travail gris.
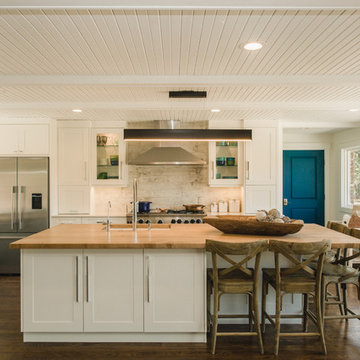
purelee photography
Idées déco pour une grande cuisine américaine parallèle bord de mer avec un placard à porte shaker, des portes de placard blanches, une crédence en carreau de porcelaine, un électroménager en acier inoxydable, îlot, un sol marron, un évier encastré, un plan de travail en bois, une crédence grise, parquet foncé et un plan de travail beige.
Idées déco pour une grande cuisine américaine parallèle bord de mer avec un placard à porte shaker, des portes de placard blanches, une crédence en carreau de porcelaine, un électroménager en acier inoxydable, îlot, un sol marron, un évier encastré, un plan de travail en bois, une crédence grise, parquet foncé et un plan de travail beige.
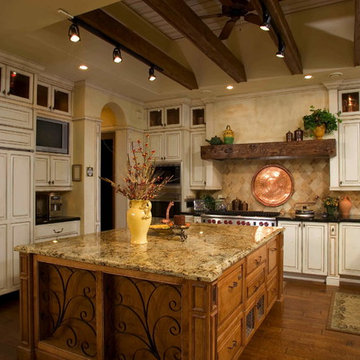
Idée de décoration pour une grande cuisine américaine parallèle méditerranéenne avec un évier posé, un placard à porte plane, des portes de placard beiges, un plan de travail en granite, une crédence beige, un électroménager en acier inoxydable, un sol en bois brun, îlot, un sol marron et plan de travail noir.
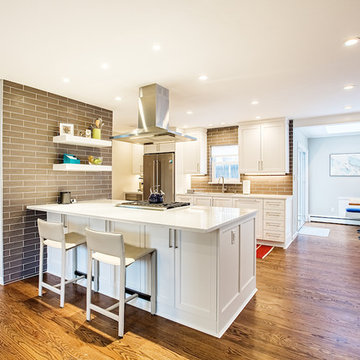
Easy to use space.
Cette photo montre une petite cuisine américaine parallèle chic avec un évier encastré, un placard à porte shaker, des portes de placard blanches, un plan de travail en quartz modifié, une crédence marron, une crédence en carreau de porcelaine, un électroménager en acier inoxydable, un sol en bois brun, une péninsule, un sol marron et un plan de travail blanc.
Cette photo montre une petite cuisine américaine parallèle chic avec un évier encastré, un placard à porte shaker, des portes de placard blanches, un plan de travail en quartz modifié, une crédence marron, une crédence en carreau de porcelaine, un électroménager en acier inoxydable, un sol en bois brun, une péninsule, un sol marron et un plan de travail blanc.

Réalisation d'une cuisine américaine parallèle et encastrable minimaliste avec un évier 2 bacs, un placard à porte plane, des portes de placard noires, une crédence noire, un sol en bois brun, îlot, un sol marron, plan de travail noir et plafond verrière.
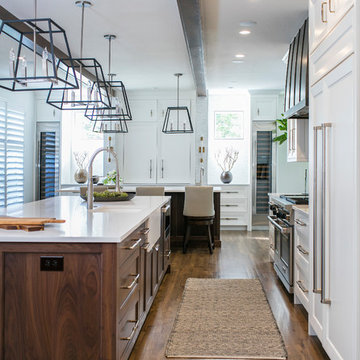
Inspiration pour une grande cuisine américaine parallèle traditionnelle avec un placard avec porte à panneau encastré, des portes de placard blanches, un plan de travail en quartz modifié, un électroménager en acier inoxydable, un sol en bois brun, un sol marron, un évier encastré et îlot.

Vista principale della cucina con tavolo da pranzo centrale e lampade di design, i meteriali scelti creano un contrasto perfetto con il parquet a spina di pesce
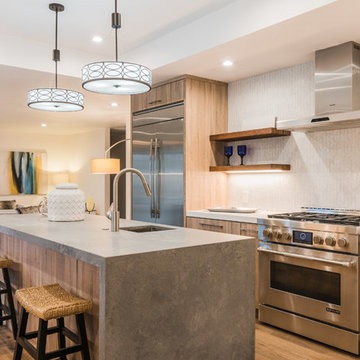
Blake Bronstad
Idées déco pour une cuisine parallèle contemporaine avec un évier encastré, un placard à porte plane, des portes de placard marrons, une crédence blanche, une crédence en mosaïque, un électroménager en acier inoxydable, un sol en bois brun, îlot et un sol marron.
Idées déco pour une cuisine parallèle contemporaine avec un évier encastré, un placard à porte plane, des portes de placard marrons, une crédence blanche, une crédence en mosaïque, un électroménager en acier inoxydable, un sol en bois brun, îlot et un sol marron.

Lisa Konz Photography
This was such a fun project working with these clients who wanted to take an old school, traditional lake house and update it. We moved the kitchen from the previous location to the breakfast area to create a more open space floor plan. We also added ship lap strategically to some feature walls and columns. The color palette we went with was navy, black, tan and cream. The decorative and central feature of the kitchen tile and family room rug really drove the direction of this project. With plenty of light once we moved the kitchen and white walls, we were able to go with dramatic black cabinets. The solid brass pulls added a little drama, but the light reclaimed open shelves and cross detail on the island kept it from getting too fussy and clean white Quartz countertops keep the kitchen from feeling too dark.
There previously wasn't a fireplace so added one for cozy winter lake days with a herringbone tile surround and reclaimed beam mantle.
To ensure this family friendly lake house can withstand the traffic, we added sunbrella slipcovers to all the upholstery in the family room.
The back screened porch overlooks the lake and dock and is ready for an abundance of extended family and friends to enjoy this beautiful updated and classic lake home.

Gourmet Kitchen features a separate prep kitchen, two islands in main kitchen, wolf appliances, subzero refrigeration, La Cornue rotisserie, and a Miele steam oven. Counter top slabs are fusion quartzite from Aria Stone Gallery. We designed a unique back-splash behind the range to store spices on one side and oils and a pot filler on other side. Flat panel cabinets.
Photographer: Charles Lauersdorf, Realty Pro Shots
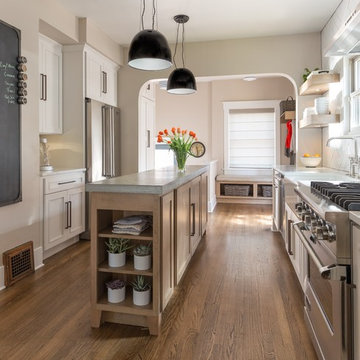
Kitchen remodel by Basements & Beyond
Cette photo montre une cuisine américaine parallèle chic avec un évier de ferme, un placard à porte shaker, des portes de placard blanches, un plan de travail en béton, une crédence blanche, une crédence en carrelage métro, un électroménager en acier inoxydable, un sol en bois brun, îlot et un sol marron.
Cette photo montre une cuisine américaine parallèle chic avec un évier de ferme, un placard à porte shaker, des portes de placard blanches, un plan de travail en béton, une crédence blanche, une crédence en carrelage métro, un électroménager en acier inoxydable, un sol en bois brun, îlot et un sol marron.

This large, open-concept home features Cambria Swanbridge in the kitchen, baths, laundry room, and butler’s pantry. Designed by E Interiors and AFT Construction.
Photo: High Res Media
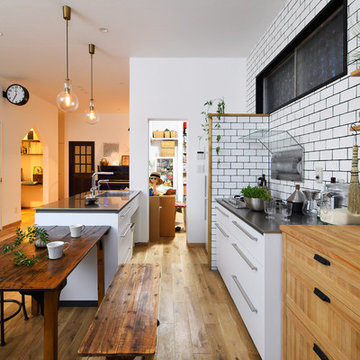
Cette photo montre une cuisine ouverte parallèle scandinave avec un évier 1 bac, un placard à porte plane, des portes de placard blanches, un sol en bois brun, une péninsule et un sol marron.
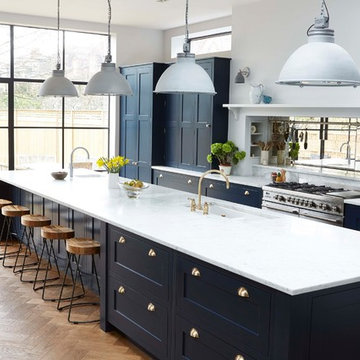
Aménagement d'une cuisine parallèle et encastrable classique avec un évier encastré, un placard à porte shaker, des portes de placard bleues, une crédence grise, un sol en bois brun, îlot et un sol marron.
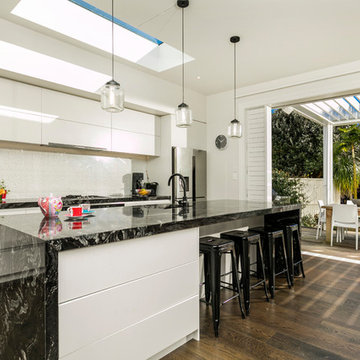
Idées déco pour une cuisine ouverte parallèle bord de mer avec un évier encastré, un placard à porte plane, des portes de placard blanches, une crédence blanche, une crédence en dalle métallique, un électroménager en acier inoxydable, parquet foncé, îlot et un sol marron.

Photo Credit: Amy Barkow | Barkow Photo,
Lighting Design: LOOP Lighting,
Interior Design: Blankenship Design,
General Contractor: Constructomics LLC
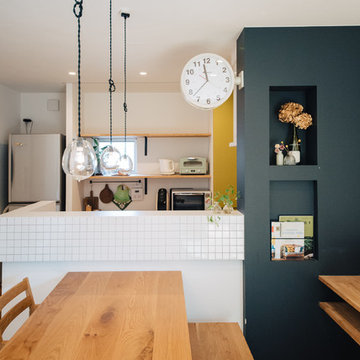
ニッチのあるアクセント壁やタイルがポイントのダイニング
Idées déco pour une petite cuisine ouverte parallèle scandinave avec un sol en bois brun, une péninsule et un sol marron.
Idées déco pour une petite cuisine ouverte parallèle scandinave avec un sol en bois brun, une péninsule et un sol marron.
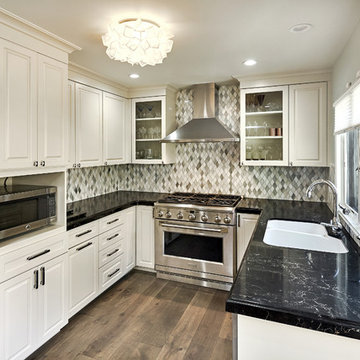
Custom Kitchen with amazing and whimsical finishes, man made counters, gas range and new cabinetry.
Cette image montre une petite cuisine ouverte parallèle traditionnelle avec un évier 2 bacs, un placard avec porte à panneau surélevé, des portes de placard beiges, un plan de travail en quartz modifié, une crédence multicolore, une crédence en carreau de verre, un électroménager en acier inoxydable, un sol en bois brun, aucun îlot, un sol marron et plan de travail noir.
Cette image montre une petite cuisine ouverte parallèle traditionnelle avec un évier 2 bacs, un placard avec porte à panneau surélevé, des portes de placard beiges, un plan de travail en quartz modifié, une crédence multicolore, une crédence en carreau de verre, un électroménager en acier inoxydable, un sol en bois brun, aucun îlot, un sol marron et plan de travail noir.
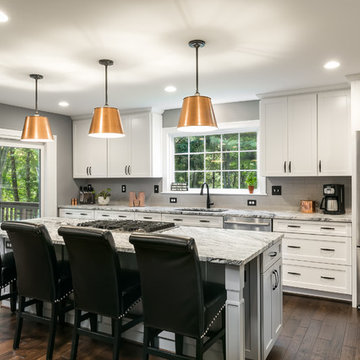
Renee Alexander
Inspiration pour une cuisine ouverte parallèle traditionnelle de taille moyenne avec un évier encastré, un placard à porte shaker, des portes de placard blanches, un plan de travail en granite, une crédence grise, une crédence en carreau de porcelaine, un électroménager en acier inoxydable, îlot, un sol marron, parquet foncé et un plan de travail gris.
Inspiration pour une cuisine ouverte parallèle traditionnelle de taille moyenne avec un évier encastré, un placard à porte shaker, des portes de placard blanches, un plan de travail en granite, une crédence grise, une crédence en carreau de porcelaine, un électroménager en acier inoxydable, îlot, un sol marron, parquet foncé et un plan de travail gris.
Idées déco de cuisines parallèles avec un sol marron
7