Idées déco de cuisines parallèles avec une crédence beige
Trier par :
Budget
Trier par:Populaires du jour
41 - 60 sur 16 496 photos
1 sur 3
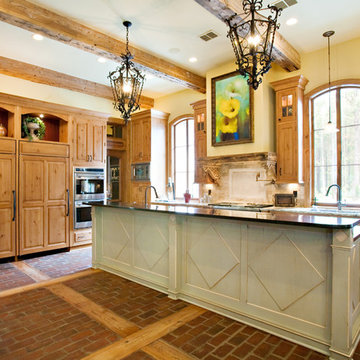
French Country Cabinetry by Bentwood Cabinetry.
Photography by Mary Ann Elston
Exemple d'une cuisine américaine parallèle et encastrable en bois brun avec un placard avec porte à panneau surélevé, une crédence beige, une crédence en carrelage de pierre, un évier encastré, un plan de travail en granite et un sol en brique.
Exemple d'une cuisine américaine parallèle et encastrable en bois brun avec un placard avec porte à panneau surélevé, une crédence beige, une crédence en carrelage de pierre, un évier encastré, un plan de travail en granite et un sol en brique.
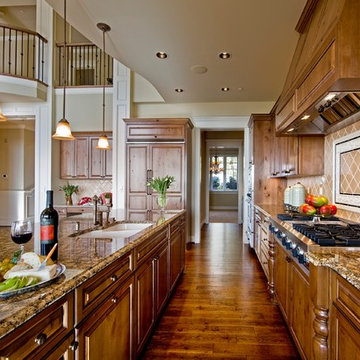
Idées déco pour une cuisine parallèle et encastrable victorienne en bois brun avec un plan de travail en granite, un placard avec porte à panneau surélevé, une crédence beige et un sol marron.
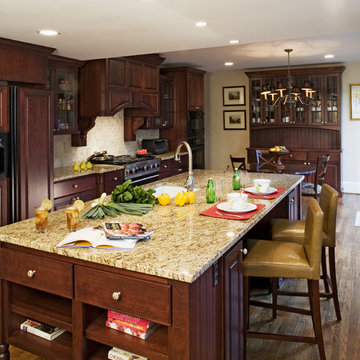
Cette photo montre une cuisine parallèle chic en bois foncé avec un plan de travail en granite, un évier encastré, une crédence beige et une crédence en travertin.

Inspiration pour une grande cuisine ouverte parallèle chalet en bois brun avec un évier de ferme, un plan de travail en granite, une crédence beige, une crédence en carrelage de pierre, un électroménager en acier inoxydable, un sol en bois brun, îlot, un plan de travail gris et poutres apparentes.

Réalisation d'une grande cuisine ouverte parallèle craftsman avec un évier encastré, un placard à porte shaker, des portes de placard blanches, plan de travail en marbre, une crédence beige, une crédence en céramique, un électroménager en acier inoxydable, parquet foncé, îlot et un sol marron.

Coburg Frieze is a purified design that questions what’s really needed.
The interwar property was transformed into a long-term family home that celebrates lifestyle and connection to the owners’ much-loved garden. Prioritising quality over quantity, the crafted extension adds just 25sqm of meticulously considered space to our clients’ home, honouring Dieter Rams’ enduring philosophy of “less, but better”.
We reprogrammed the original floorplan to marry each room with its best functional match – allowing an enhanced flow of the home, while liberating budget for the extension’s shared spaces. Though modestly proportioned, the new communal areas are smoothly functional, rich in materiality, and tailored to our clients’ passions. Shielding the house’s rear from harsh western sun, a covered deck creates a protected threshold space to encourage outdoor play and interaction with the garden.
This charming home is big on the little things; creating considered spaces that have a positive effect on daily life.

Vivienda familiar con marcado carácter de la arquitectura tradicional Canaria, que he ha querido mantener en los elementos de fachada usando la madera de morera tradicional en las jambas, las ventanas enrasadas en el exterior de fachada, pero empleando materiales y sistemas contemporáneos como la hoja oculta de aluminio, la plegable (ambas de Cortizo) o la pérgola bioclimática de Saxun. En los interiores se recupera la escalera original y se lavan los pilares para llegar al hormigón. Se unen los espacios de planta baja para crear un recorrido entre zonas de día. Arriba se conserva el práctico espacio central, que hace de lugar de encuentro entre las habitaciones, potenciando su fuerza con la máxima apertura al balcón canario a la fachada principal.

Idée de décoration pour une petite cuisine parallèle tradition fermée avec un évier 2 bacs, un placard à porte shaker, des portes de placard grises, un plan de travail en quartz modifié, une crédence beige, une crédence en céramique, un électroménager en acier inoxydable, parquet foncé, une péninsule, un sol marron et un plan de travail blanc.

A combination of quarter sawn white oak material with kerf cuts creates harmony between the cabinets and the warm, modern architecture of the home. We mirrored the waterfall of the island to the base cabinets on the range wall. This project was unique because the client wanted the same kitchen layout as their previous home but updated with modern lines to fit the architecture. Floating shelves were swapped out for an open tile wall, and we added a double access countertwall cabinet to the right of the range for additional storage. This cabinet has hidden front access storage using an intentionally placed kerf cut and modern handleless design. The kerf cut material at the knee space of the island is extended to the sides, emphasizing a sense of depth. The palette is neutral with warm woods, dark stain, light surfaces, and the pearlescent tone of the backsplash; giving the client’s art collection a beautiful neutral backdrop to be celebrated.
For the laundry we chose a micro shaker style cabinet door for a clean, transitional design. A folding surface over the washer and dryer as well as an intentional space for a dog bed create a space as functional as it is lovely. The color of the wall picks up on the tones of the beautiful marble tile floor and an art wall finishes out the space.
In the master bath warm taupe tones of the wall tile play off the warm tones of the textured laminate cabinets. A tiled base supports the vanity creating a floating feel while also providing accessibility as well as ease of cleaning.
An entry coat closet designed to feel like a furniture piece in the entry flows harmoniously with the warm taupe finishes of the brick on the exterior of the home. We also brought the kerf cut of the kitchen in and used a modern handleless design.
The mudroom provides storage for coats with clothing rods as well as open cubbies for a quick and easy space to drop shoes. Warm taupe was brought in from the entry and paired with the micro shaker of the laundry.
In the guest bath we combined the kerf cut of the kitchen and entry in a stained maple to play off the tones of the shower tile and dynamic Patagonia granite countertops.
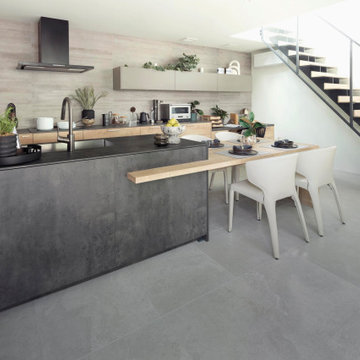
Idées déco pour une cuisine ouverte parallèle en bois clair avec un évier encastré, un placard à porte affleurante, un plan de travail en stratifié, une crédence beige, îlot et un plan de travail gris.

Kraftmaid semi custom cabinets in Cottage White with quartz counters, fireclay farm sink and Jeffery Alexander Champange bronze hardware,
Exemple d'une cuisine américaine parallèle chic de taille moyenne avec un évier de ferme, un placard à porte plane, des portes de placard blanches, un plan de travail en quartz, une crédence beige, une crédence en carreau de verre, un électroménager en acier inoxydable, parquet foncé, un sol marron et un plan de travail blanc.
Exemple d'une cuisine américaine parallèle chic de taille moyenne avec un évier de ferme, un placard à porte plane, des portes de placard blanches, un plan de travail en quartz, une crédence beige, une crédence en carreau de verre, un électroménager en acier inoxydable, parquet foncé, un sol marron et un plan de travail blanc.

Updated kitchen features split face limestone backsplash, stone/plaster hood, arched doorways, and exposed wood beams.
Idées déco pour une grande cuisine ouverte parallèle et encastrable méditerranéenne en bois foncé avec un évier encastré, un placard avec porte à panneau encastré, un plan de travail en surface solide, une crédence beige, une crédence en pierre calcaire, un sol en calcaire, îlot, un sol beige, un plan de travail beige et poutres apparentes.
Idées déco pour une grande cuisine ouverte parallèle et encastrable méditerranéenne en bois foncé avec un évier encastré, un placard avec porte à panneau encastré, un plan de travail en surface solide, une crédence beige, une crédence en pierre calcaire, un sol en calcaire, îlot, un sol beige, un plan de travail beige et poutres apparentes.

Inspiration pour une cuisine parallèle et bicolore méditerranéenne avec un évier encastré, un placard avec porte à panneau encastré, des portes de placard noires, une crédence beige, une crédence en mosaïque, 2 îlots, un sol marron et un plan de travail blanc.

Our clients wanted to utilize this particular area of their home and really give it a function. It has been many things over the years: bonus room, dining area, etc. The kitchen is the natural gathering spot. They wanted to create a space that was an extension of the kitchen for entertaining and serving family and friends.
Architect, Cynthia Karegeannes was hired to draw up plans for a mudroom to corral the couple’s two dogs and stash the pet’s leashes, treats, etc. A large butler pantry was imagined with a full size refrigerator, prep sink, dishwasher and custom cabinetry to have items handy for entertaining. Innovative Construction, helped finalize the details and implemented the plans for the new addition. Interior Designer, Beth Weltlich with The House Dressing worked with homeowners, to select materials and finishes to unify the areas of the existing kitchen and the new spaces. A custom banquette was created with room under the staircase so that all of the space could be utilized. Furniture and accessories are still in the works as the homeowners let the area evolve to see exactly what their needs are. A collaborative effort-for sure!
The challenges included creating three separate areas (mudroom, banquette and butler pantry) with storage and versatility in one existing space. Having this additional space that was not always utilized, the homeowners feel the new addition will become an integral part of the families' living area.

Inspiration pour une grande arrière-cuisine parallèle rustique avec un évier posé, un placard à porte shaker, des portes de placard blanches, un plan de travail en quartz modifié, une crédence beige, une crédence en céramique, un électroménager en acier inoxydable, un sol en calcaire, îlot, un sol gris et un plan de travail blanc.

Exemple d'une cuisine encastrable, parallèle et bicolore chic avec un placard avec porte à panneau encastré, des portes de placard blanches, une crédence beige, parquet foncé, îlot, un sol marron et un plan de travail blanc.

Stoneybrook Photos
Cette photo montre une arrière-cuisine parallèle chic en bois vieilli de taille moyenne avec un évier encastré, un plan de travail en granite, une crédence beige, une crédence en carreau de ciment, un électroménager en acier inoxydable, carreaux de ciment au sol, un sol gris, un plan de travail blanc et un placard avec porte à panneau surélevé.
Cette photo montre une arrière-cuisine parallèle chic en bois vieilli de taille moyenne avec un évier encastré, un plan de travail en granite, une crédence beige, une crédence en carreau de ciment, un électroménager en acier inoxydable, carreaux de ciment au sol, un sol gris, un plan de travail blanc et un placard avec porte à panneau surélevé.
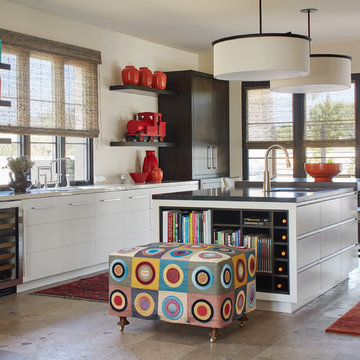
Inspiration pour une cuisine ouverte parallèle et encastrable minimaliste en bois foncé de taille moyenne avec un évier encastré, un placard à porte plane, une crédence beige, îlot, plan de travail en marbre, sol en béton ciré, un sol gris et un plan de travail blanc.
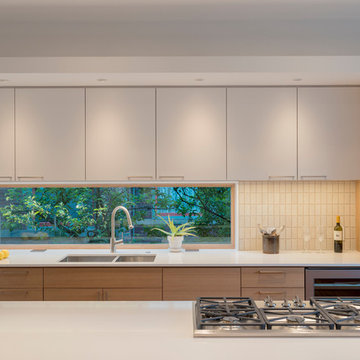
kitchen cabinet detail
Eirik Johnson Photographer
Idée de décoration pour une cuisine ouverte parallèle minimaliste en bois clair de taille moyenne avec un évier encastré, un placard à porte plane, un plan de travail en quartz modifié, une crédence beige, une crédence en céramique, un électroménager en acier inoxydable, parquet clair et îlot.
Idée de décoration pour une cuisine ouverte parallèle minimaliste en bois clair de taille moyenne avec un évier encastré, un placard à porte plane, un plan de travail en quartz modifié, une crédence beige, une crédence en céramique, un électroménager en acier inoxydable, parquet clair et îlot.

Project by Wiles Design Group. Their Cedar Rapids-based design studio serves the entire Midwest, including Iowa City, Dubuque, Davenport, and Waterloo, as well as North Missouri and St. Louis.
For more about Wiles Design Group, see here: https://wilesdesigngroup.com/
Idées déco de cuisines parallèles avec une crédence beige
3