Idées déco de cuisines parallèles avec une crédence bleue
Trier par :
Budget
Trier par:Populaires du jour
141 - 160 sur 5 810 photos
1 sur 3
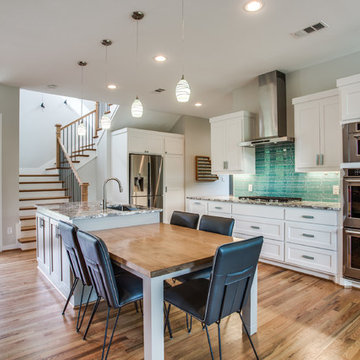
Shoot2Sell
Inspiration pour une grande cuisine américaine parallèle traditionnelle avec un placard à porte shaker, des portes de placard blanches, une crédence bleue, un électroménager en acier inoxydable, un sol en bois brun, îlot, un sol marron, un évier encastré, un plan de travail en granite et une crédence en carreau briquette.
Inspiration pour une grande cuisine américaine parallèle traditionnelle avec un placard à porte shaker, des portes de placard blanches, une crédence bleue, un électroménager en acier inoxydable, un sol en bois brun, îlot, un sol marron, un évier encastré, un plan de travail en granite et une crédence en carreau briquette.
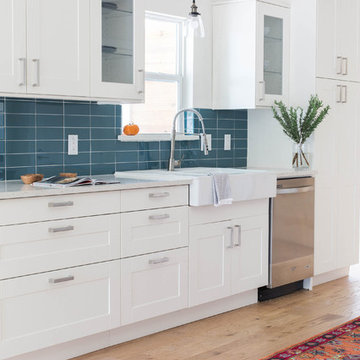
Photo by Reagen Taylor
Idée de décoration pour une petite cuisine ouverte parallèle tradition avec un évier de ferme, un placard avec porte à panneau encastré, des portes de placard blanches, un plan de travail en quartz modifié, une crédence bleue, une crédence en carreau de verre, un électroménager en acier inoxydable et parquet clair.
Idée de décoration pour une petite cuisine ouverte parallèle tradition avec un évier de ferme, un placard avec porte à panneau encastré, des portes de placard blanches, un plan de travail en quartz modifié, une crédence bleue, une crédence en carreau de verre, un électroménager en acier inoxydable et parquet clair.
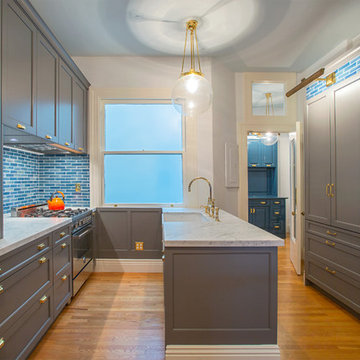
Aménagement d'une cuisine parallèle classique fermée avec un évier de ferme, un placard avec porte à panneau encastré, des portes de placard grises, une crédence bleue, un électroménager en acier inoxydable, un sol en bois brun et îlot.
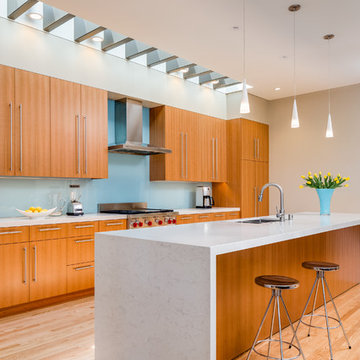
For this kitchen and bath remodel in San Francisco's Cole Valley, our client wanted us to open the kitchen up to the living room and create a new modern feel for all of the remodeled areas. Opening the kitchen to the living area provided a structural challenge as the wall we had to remove was load-bearing and there was a separately owned condo on the floor below. Working closely with a structural engineer, we created a strategy to carry the weight to the exterior walls of the building. In order to do this we had to tear off the entire roof and rebuild it with new structural joists which could span from property line to property line. To achieve a dramatic daylighting effect, we created a slot skylight over the back wall of the kitchen with the beams running through the skylight. Cerulean blue, back-painted glass for the backsplash and a thick waterfall edge for the island add more distinctive touches to this kitchen design. In the master bath we created a sinuous counter edge which tracks its way to the floor to create a curb for the shower. Green tile imported from Morocco adds a pop of color in the shower and a custom built indirect LED lighting cove creates a glow of light around the mirror. Photography by Christopher Stark.
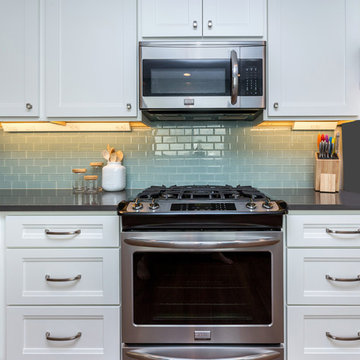
A kitchen that was previously boxed in by bulkheads and a peninsula felt even smaller with stained oak cabinets and poor lighting. Light cabinets now fill the available wall space. Not only is there considerably more storage, but the kitchen looks far more open than before. Can lighting and under cabinet lighting provide plenty of general and task lighting.
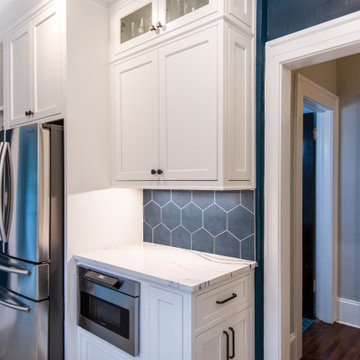
The kitchen was completely rebuilt and the layout changed to a large galley that accommodates two cooks and a busy family. The house is 100 years old so particular attention was paid to matching the architecture of the home but updating the features and maximizing storage.
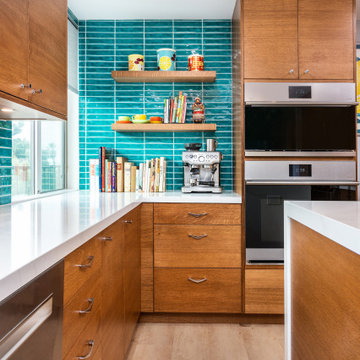
Aménagement d'une petite cuisine américaine parallèle rétro en bois brun avec un évier encastré, un placard à porte plane, un plan de travail en quartz modifié, une crédence bleue, un électroménager en acier inoxydable, sol en stratifié, îlot et un plan de travail blanc.

Three small rooms were demolished to enable a new kitchen and open plan living space to be designed. The kitchen has a drop-down ceiling to delineate the space. A window became french doors to the garden. The former kitchen was re-designed as a mudroom. The laundry had new cabinetry. New flooring throughout. A linen cupboard was opened to become a study nook with dramatic wallpaper. Custom ottoman were designed and upholstered for the drop-down dining and study nook. A family of five now has a fantastically functional open plan kitchen/living space, family study area, and a mudroom for wet weather gear and lots of storage.
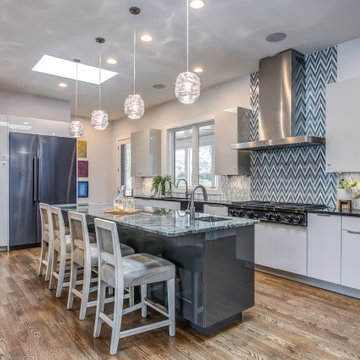
Inspiration pour une cuisine américaine parallèle design de taille moyenne avec un évier 2 bacs, un placard à porte plane, des portes de placard bleues, un plan de travail en quartz modifié, une crédence bleue, une crédence en mosaïque, un électroménager en acier inoxydable, un sol en bois brun, îlot et un plan de travail bleu.

Kitchen open to living and dining. Receycled glass island countertop. Raked windows and glass bifolding doors open indoors to outside.
Idée de décoration pour une cuisine ouverte parallèle chalet en bois brun de taille moyenne avec un évier encastré, un placard à porte affleurante, un plan de travail en verre, une crédence bleue, une crédence en céramique, un électroménager en acier inoxydable, un sol en bois brun, îlot, un sol marron et un plan de travail bleu.
Idée de décoration pour une cuisine ouverte parallèle chalet en bois brun de taille moyenne avec un évier encastré, un placard à porte affleurante, un plan de travail en verre, une crédence bleue, une crédence en céramique, un électroménager en acier inoxydable, un sol en bois brun, îlot, un sol marron et un plan de travail bleu.
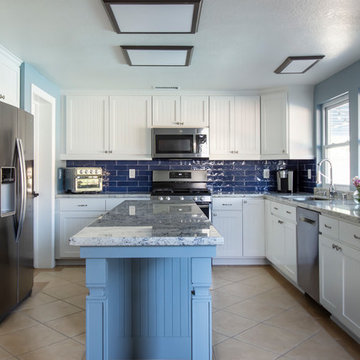
A small flood prompted a dramatic kitchen update, extending the island, painting the existing cabinets, new granite countertops and tile backsplash. Photography by Brian Covington
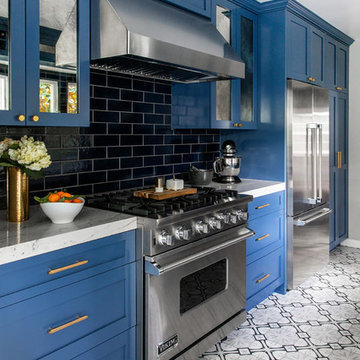
Idée de décoration pour une petite cuisine parallèle minimaliste avec un évier de ferme, un placard à porte shaker, des portes de placard bleues, un plan de travail en quartz, une crédence bleue, une crédence en céramique, un électroménager en acier inoxydable, carreaux de ciment au sol, un sol gris et un plan de travail gris.
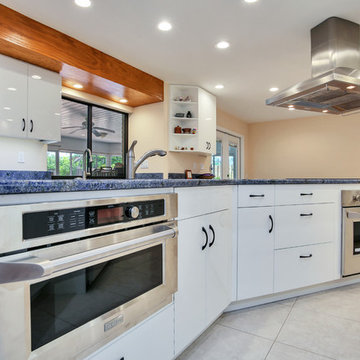
Photographer: Andrea Hope
Réalisation d'une cuisine américaine parallèle design de taille moyenne avec un placard à porte plane, des portes de placard blanches, une crédence bleue, un électroménager en acier inoxydable, îlot et un plan de travail bleu.
Réalisation d'une cuisine américaine parallèle design de taille moyenne avec un placard à porte plane, des portes de placard blanches, une crédence bleue, un électroménager en acier inoxydable, îlot et un plan de travail bleu.
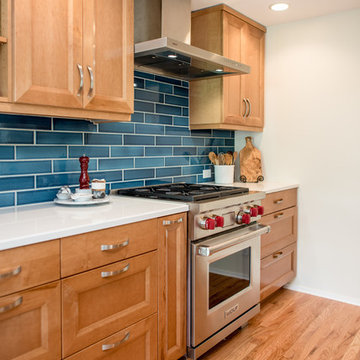
Yuriy Manchick
Aménagement d'une cuisine parallèle classique en bois clair avec un placard avec porte à panneau encastré, un plan de travail en quartz modifié, une crédence bleue, une crédence en carreau de porcelaine, un électroménager en acier inoxydable, parquet clair, aucun îlot, un sol beige et un plan de travail blanc.
Aménagement d'une cuisine parallèle classique en bois clair avec un placard avec porte à panneau encastré, un plan de travail en quartz modifié, une crédence bleue, une crédence en carreau de porcelaine, un électroménager en acier inoxydable, parquet clair, aucun îlot, un sol beige et un plan de travail blanc.
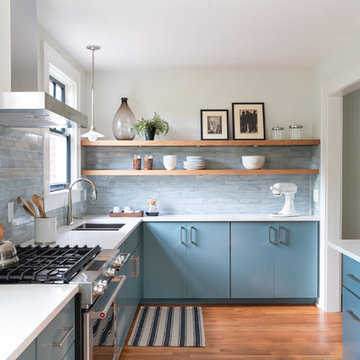
Photography by Abby Murphy
Inspiration pour une cuisine américaine parallèle minimaliste de taille moyenne avec un placard à porte plane, des portes de placard bleues, un plan de travail en quartz modifié, une crédence bleue, un plan de travail blanc, un évier encastré, une crédence en céramique, un électroménager en acier inoxydable, un sol en bois brun, îlot et un sol marron.
Inspiration pour une cuisine américaine parallèle minimaliste de taille moyenne avec un placard à porte plane, des portes de placard bleues, un plan de travail en quartz modifié, une crédence bleue, un plan de travail blanc, un évier encastré, une crédence en céramique, un électroménager en acier inoxydable, un sol en bois brun, îlot et un sol marron.
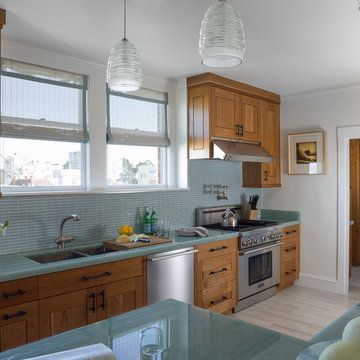
Exemple d'une cuisine parallèle chic en bois brun fermée et de taille moyenne avec un évier 2 bacs, un placard à porte shaker, un plan de travail en verre, une crédence bleue, une crédence en carreau briquette, un électroménager en acier inoxydable, un sol en carrelage de porcelaine, une péninsule et un plan de travail turquoise.

Réalisation d'une cuisine ouverte parallèle minimaliste en bois foncé de taille moyenne avec un évier encastré, un placard à porte plane, un plan de travail en calcaire, une crédence bleue, une crédence en feuille de verre, un électroménager en acier inoxydable, parquet clair et une péninsule.

This small townhouse kitchen has no windows (it has a sliding glass door across from the dining nook) and had a limited budget. The owners planned to live in the home for 3-5 more years. The challenge was to update and brighten the space using Ikea cabinets while creating a custom feel with good resale value.
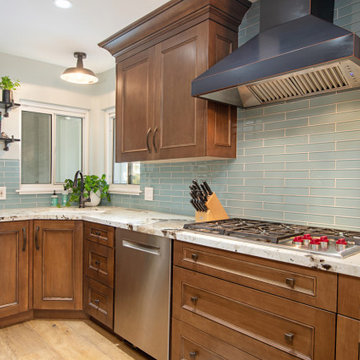
Kitchen - after.
Idées déco pour une cuisine américaine parallèle classique de taille moyenne avec un évier encastré, un placard avec porte à panneau encastré, des portes de placard marrons, un plan de travail en granite, une crédence bleue, une crédence en carreau de porcelaine, un électroménager en acier inoxydable, parquet clair, aucun îlot, un sol marron et un plan de travail blanc.
Idées déco pour une cuisine américaine parallèle classique de taille moyenne avec un évier encastré, un placard avec porte à panneau encastré, des portes de placard marrons, un plan de travail en granite, une crédence bleue, une crédence en carreau de porcelaine, un électroménager en acier inoxydable, parquet clair, aucun îlot, un sol marron et un plan de travail blanc.
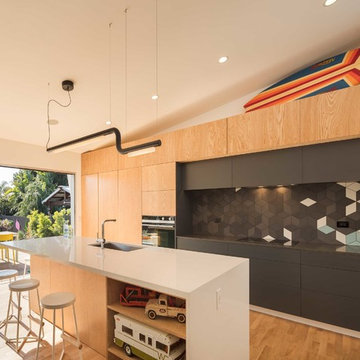
Dining al fresco was never easier thanks to the indoor-outdoor living possibilities presented by the giant multi-slide door.
Exemple d'une cuisine ouverte parallèle et encastrable bord de mer avec un évier encastré, un placard à porte plane, des portes de placard noires, une crédence bleue, un sol en bois brun et îlot.
Exemple d'une cuisine ouverte parallèle et encastrable bord de mer avec un évier encastré, un placard à porte plane, des portes de placard noires, une crédence bleue, un sol en bois brun et îlot.
Idées déco de cuisines parallèles avec une crédence bleue
8