Idées déco de cuisines parallèles avec une crédence rouge
Trier par :
Budget
Trier par:Populaires du jour
101 - 120 sur 1 061 photos
1 sur 3
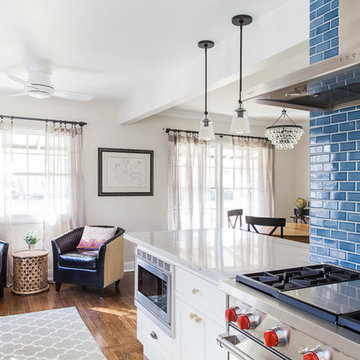
The colorful backsplash and leather chairs are a fun addition to this cheerful kitchen space.
Exemple d'une cuisine américaine parallèle nature de taille moyenne avec un évier de ferme, un placard avec porte à panneau encastré, des portes de placard blanches, un plan de travail en quartz, une crédence rouge, une crédence en carrelage de pierre, un électroménager en acier inoxydable, un sol en bois brun, îlot et un sol marron.
Exemple d'une cuisine américaine parallèle nature de taille moyenne avec un évier de ferme, un placard avec porte à panneau encastré, des portes de placard blanches, un plan de travail en quartz, une crédence rouge, une crédence en carrelage de pierre, un électroménager en acier inoxydable, un sol en bois brun, îlot et un sol marron.
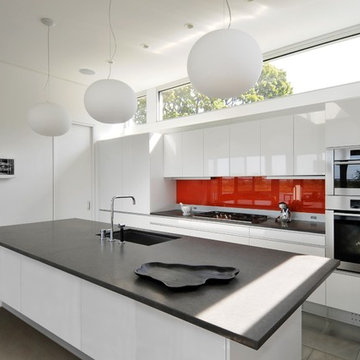
Cette image montre une grande cuisine américaine parallèle design avec un évier encastré, un placard à porte plane, des portes de placard blanches, une crédence rouge, une crédence en feuille de verre, un électroménager en acier inoxydable, îlot, un plan de travail en quartz modifié et un sol en carrelage de porcelaine.
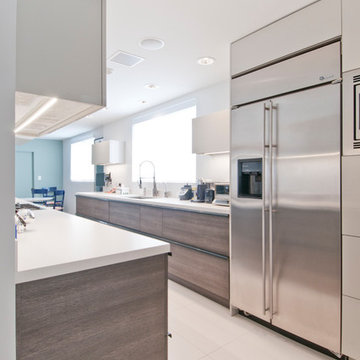
caesarstone, modern
Inspiration pour une cuisine américaine parallèle minimaliste de taille moyenne avec un évier encastré, un placard à porte plane, des portes de placard grises, un plan de travail en quartz, une crédence rouge, un électroménager en acier inoxydable, un sol en carrelage de porcelaine, aucun îlot et un sol turquoise.
Inspiration pour une cuisine américaine parallèle minimaliste de taille moyenne avec un évier encastré, un placard à porte plane, des portes de placard grises, un plan de travail en quartz, une crédence rouge, un électroménager en acier inoxydable, un sol en carrelage de porcelaine, aucun îlot et un sol turquoise.

This spacious kitchen was designed for a beautiful 19th century home. The gloss cabinets and raspberry red splash back reflects the light, making this kitchen a bright and inviting place to enjoy with family and friends. All storage solutions have been carefully planned and most appliances are hidden behind doors adding to the spacious feeling of this stunning kitchen.
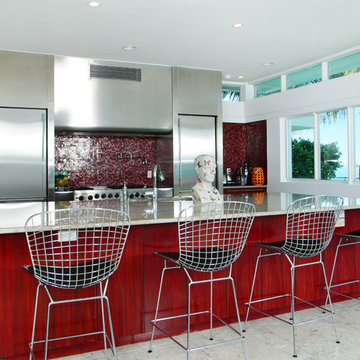
Reagan Rule Photography
Idée de décoration pour une cuisine parallèle design en inox avec un placard à porte plane, une crédence rouge, une crédence en mosaïque et un électroménager en acier inoxydable.
Idée de décoration pour une cuisine parallèle design en inox avec un placard à porte plane, une crédence rouge, une crédence en mosaïque et un électroménager en acier inoxydable.
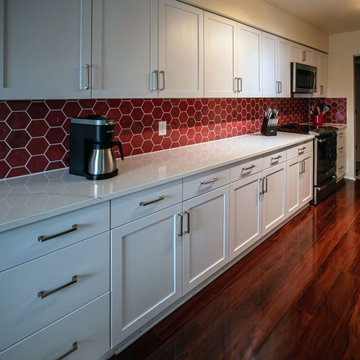
This kitchen cabinetry was refaced with Design Craft Potters Mill flat panel doors and slab drawer with Magnolia painted finish. MSI Calacatta Trevi countertop was installed with WOW Zelige Hexa 4x5 tile in Wine color.
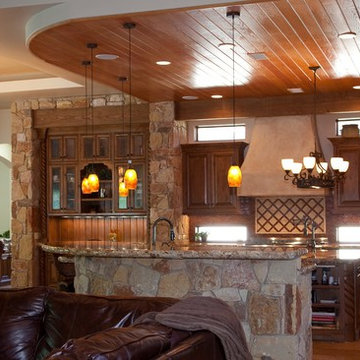
This 6,100 sq. ft. modern escape from city living was designed with family in mind! An elegant Mediterranean-inspired Hill Country design with a welcoming front courtyard using local stone mixed with earth-toned stucco. The front motor court is hidden away behind rock wing walls leaving the emphasis on the turreted area enclosing the grand staircase.
Rear porches, both upstairs and down, reflect the inspiration of a Mediterranean villa, with carefully crafted staggered stone arches. Large expanses of glass not only help to create the feeling of bringing the outside in, but also maximize the views of the lake from nearly every room in the home.
Interior thickened stone arches invite you to the family living areas and emphasize the timber box beams and wooden ceiling details in these areas.

фотографы: Анна Черышева и Екатерина Титенко
Réalisation d'une grande cuisine américaine parallèle et encastrable urbaine avec un évier encastré, un placard avec porte à panneau encastré, des portes de placard bleues, un plan de travail en surface solide, une crédence rouge, une crédence en brique, un sol en bois brun, îlot, un sol beige et plan de travail noir.
Réalisation d'une grande cuisine américaine parallèle et encastrable urbaine avec un évier encastré, un placard avec porte à panneau encastré, des portes de placard bleues, un plan de travail en surface solide, une crédence rouge, une crédence en brique, un sol en bois brun, îlot, un sol beige et plan de travail noir.
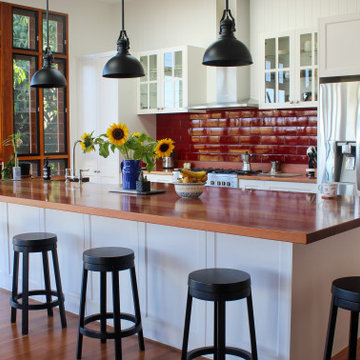
Designed by Mint Designer Kitchens
Cette image montre une cuisine parallèle rustique avec un évier de ferme, un placard à porte shaker, des portes de placard blanches, un plan de travail en bois, une crédence rouge, une crédence en carrelage métro, un électroménager en acier inoxydable, un sol en bois brun, îlot, un sol marron et un plan de travail marron.
Cette image montre une cuisine parallèle rustique avec un évier de ferme, un placard à porte shaker, des portes de placard blanches, un plan de travail en bois, une crédence rouge, une crédence en carrelage métro, un électroménager en acier inoxydable, un sol en bois brun, îlot, un sol marron et un plan de travail marron.
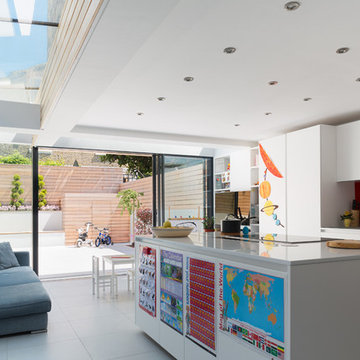
Cette photo montre une cuisine parallèle tendance avec îlot, un évier encastré, un placard à porte plane, des portes de placard blanches, une crédence rouge et une crédence en feuille de verre.
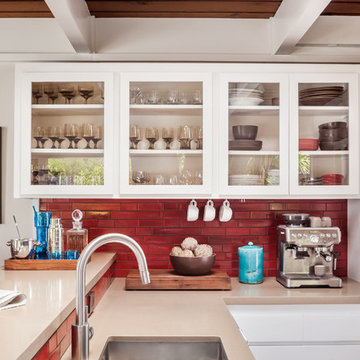
A 1958 Bungalow that had been left for ruin—the perfect project for me and my husband. We updated only what was needed while revitalizing many of the home's mid-century elements.
Photo By: Airyka Rockefeller

Réalisation d'une cuisine américaine parallèle vintage de taille moyenne avec un évier posé, un placard à porte plane, des portes de placard blanches, un plan de travail en béton, une crédence rouge, une crédence en brique, un électroménager en acier inoxydable, un sol en vinyl, îlot, un sol marron et un plan de travail beige.
Réalisation d'une cuisine parallèle minimaliste en bois foncé fermée et de taille moyenne avec un évier encastré, un placard à porte plane, un plan de travail en surface solide, une crédence rouge, une crédence en brique, un électroménager en acier inoxydable, aucun îlot, un sol en carrelage de porcelaine et un sol blanc.
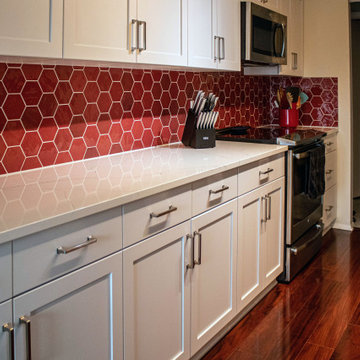
This kitchen cabinetry was refaced with Design Craft Potters Mill flat panel doors and slab drawer with Magnolia painted finish. MSI Calacatta Trevi countertop was installed with WOW Zelige Hexa 4x5 tile in Wine color.
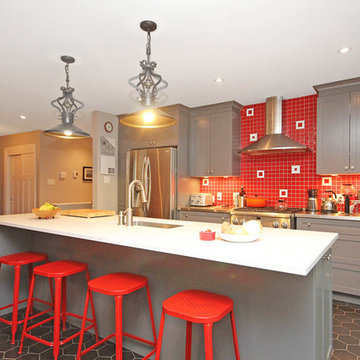
This family of four wanted to open up their compartmentalized floor plan to create a kitchen that would become the center of their entertaining areas. Aesthetically they wanted to incorporate some fun elements into the design with pops of color and unique lighting and flooring selections. Although they wanted to encourage flow between their kitchen, family and dining rooms, they wanted to maintain the formality of the dining room.
A structural wall between the kitchen and living areas required some creative thinking. We were able to eliminate the wall by aligning the structural posts with the posts in the basement. To open up the kitchen space and provide outdoor access, the main staircase was moved to a more central location. Hydronic in-floor heating and a ductless air-conditioning unit provide energy efficient temperature control.
The new layout of the kitchen allows the cook to socialize and interact with family and guests in the family and dining rooms. A desk area was created to separate the dining area, but does not block traffic flow or sight lines. The large island offers plenty of prep space and seats four comfortably. A new eight-foot patio door integrates the outdoor space and doesn’t interfere with the functionality of the kitchen.
The red tile backsplash adds a punch of color that pairs perfectly with the gray cabinets and white quartz countertop. The honeycomb tile pattern is fun and adds unexpected personality to the whole space.
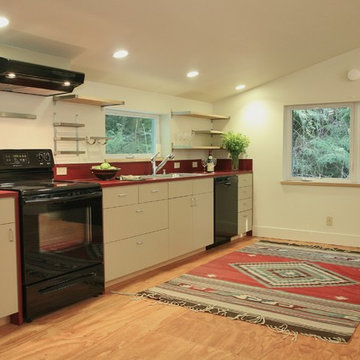
This bright economical kitchen/dining space occupies the north end of a spacious garage-top studio apartment that was built as a rental unit. Simple durable finishes and bright colors accent the volume. The formaldehyde-free plywood floor is finished with a durable non-toxic stain
Michael Stadler
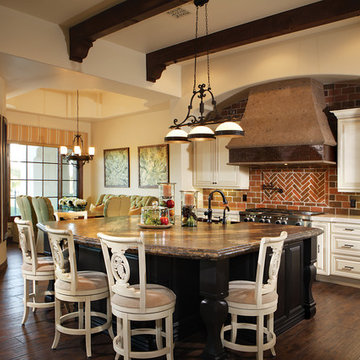
Joe Cotitta
Epic Photography
joecotitta@cox.net:
Idées déco pour une grande cuisine américaine parallèle et encastrable montagne avec un évier encastré, un placard avec porte à panneau surélevé, des portes de placard blanches, un plan de travail en granite, une crédence rouge, une crédence en carreau de ciment, parquet foncé et îlot.
Idées déco pour une grande cuisine américaine parallèle et encastrable montagne avec un évier encastré, un placard avec porte à panneau surélevé, des portes de placard blanches, un plan de travail en granite, une crédence rouge, une crédence en carreau de ciment, parquet foncé et îlot.

Inspiration pour une grande cuisine américaine parallèle craftsman en bois brun avec un évier 2 bacs, un placard à porte shaker, un plan de travail en granite, une crédence rouge, une crédence en céramique, un électroménager noir, un sol en carrelage de porcelaine, îlot, un sol beige et un plan de travail vert.
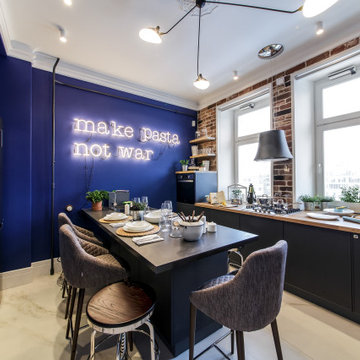
Дизайнер Айя Лисова, студия Aiya Design.
Фартук из старого кирпича: BRICKTILES.ru.
Фото предоставлены редакцией передачи "Квартирный вопрос".
Réalisation d'une petite cuisine américaine parallèle design avec un placard à porte plane, des portes de placard noires, un plan de travail en bois, une crédence rouge, une crédence en brique, un électroménager noir, un sol en carrelage de porcelaine, îlot, un sol blanc et un plan de travail beige.
Réalisation d'une petite cuisine américaine parallèle design avec un placard à porte plane, des portes de placard noires, un plan de travail en bois, une crédence rouge, une crédence en brique, un électroménager noir, un sol en carrelage de porcelaine, îlot, un sol blanc et un plan de travail beige.
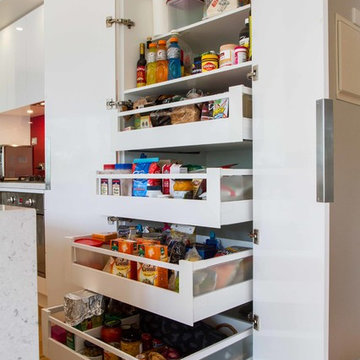
Designer: Corey Johnson; Photography by Yvonne Menegol
Idées déco pour une cuisine ouverte parallèle contemporaine de taille moyenne avec un placard à porte plane, des portes de placard blanches, un plan de travail en quartz modifié, une crédence rouge, une crédence en feuille de verre, un électroménager en acier inoxydable, un sol en bois brun et îlot.
Idées déco pour une cuisine ouverte parallèle contemporaine de taille moyenne avec un placard à porte plane, des portes de placard blanches, un plan de travail en quartz modifié, une crédence rouge, une crédence en feuille de verre, un électroménager en acier inoxydable, un sol en bois brun et îlot.
Idées déco de cuisines parallèles avec une crédence rouge
6