Idées déco de cuisines parallèles avec une crédence verte
Trier par :
Budget
Trier par:Populaires du jour
101 - 120 sur 4 262 photos
1 sur 3
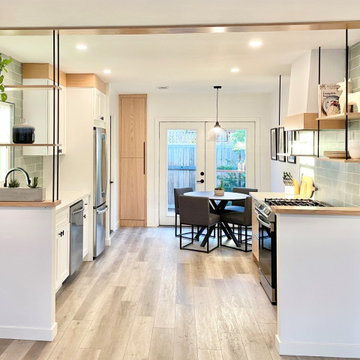
Midcentury modern kitchen remodel fitted with IKEA cabinet boxes customized with white oak cabinet doors and drawers. Custom ceiling mounted hanging shelves offer an attractive alternative to traditional upper cabinets, and keep the space feeling open and airy. Green porcelain subway tiles create a beautiful watercolor effect and a stunning backdrop for this kitchen.
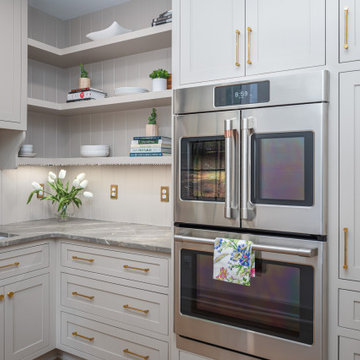
Idée de décoration pour une grande cuisine ouverte parallèle tradition avec un évier de ferme, un placard à porte shaker, des portes de placards vertess, un plan de travail en quartz, une crédence verte, une crédence en carreau de ciment, un électroménager en acier inoxydable, un sol en bois brun, îlot, un sol marron, un plan de travail blanc et poutres apparentes.

Compact galley kitchen, with all appliances under-counter. Slate tile flooring, hand-glazed ceramic tile backsplash, custom walnut cabinetry, and quartzite countertop.

debra szidon
Aménagement d'une cuisine américaine parallèle classique de taille moyenne avec un évier intégré, un placard à porte plane, des portes de placards vertess, un plan de travail en granite, une crédence verte, sol en béton ciré, îlot et un sol vert.
Aménagement d'une cuisine américaine parallèle classique de taille moyenne avec un évier intégré, un placard à porte plane, des portes de placards vertess, un plan de travail en granite, une crédence verte, sol en béton ciré, îlot et un sol vert.
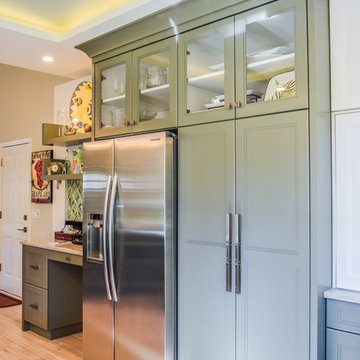
Cette photo montre une cuisine ouverte parallèle chic de taille moyenne avec un évier 1 bac, un placard avec porte à panneau encastré, des portes de placard grises, un plan de travail en quartz modifié, une crédence verte, une crédence en mosaïque, un électroménager en acier inoxydable, parquet clair et aucun îlot.
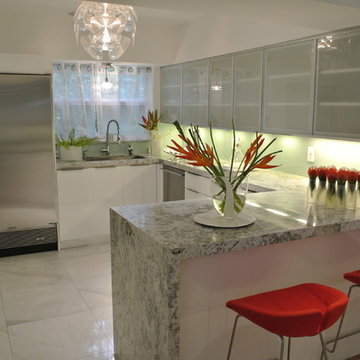
Aventura Magazine said:
In the master bedroom, the subtle use of color keeps the mood serene. The modern king-sized bed is from B@B Italia. The Willy Dilly Lamp is by Ingo Maurer and the white Oregani linens were purchased at Luminaire.
In order to achieve the luxury of the natural environment, she extensively renovated the front of the house and the back door area leading to the pool. In the front sections, Corredor wanted to look out-doors and see green from wherever she was seated.
Throughout the house, she created several architectural siting areas using a variety of architectural and creative devices. One of the sting areas was greatly expanded by adding two marble slabs to extend the room, which leads directly outdoors. From one door next to unique vertical shelf filled with stacked books. Corredor and her husband can pass through paradise to a bedroom/office area.

Réalisation d'une cuisine américaine parallèle bohème en bois brun de taille moyenne avec un évier encastré, un placard à porte plane, un plan de travail en quartz modifié, une crédence verte, une crédence en carreau de verre, un électroménager en acier inoxydable, un sol en bois brun et aucun îlot.
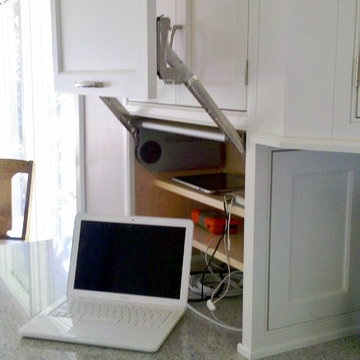
Vertical lift-up system enables ease of storing electronics, phone, pads, etc.
Cette photo montre une cuisine américaine parallèle rétro de taille moyenne avec un évier de ferme, un placard avec porte à panneau encastré, des portes de placard blanches, un plan de travail en granite, une crédence verte, une crédence en céramique, un électroménager en acier inoxydable, parquet foncé et aucun îlot.
Cette photo montre une cuisine américaine parallèle rétro de taille moyenne avec un évier de ferme, un placard avec porte à panneau encastré, des portes de placard blanches, un plan de travail en granite, une crédence verte, une crédence en céramique, un électroménager en acier inoxydable, parquet foncé et aucun îlot.
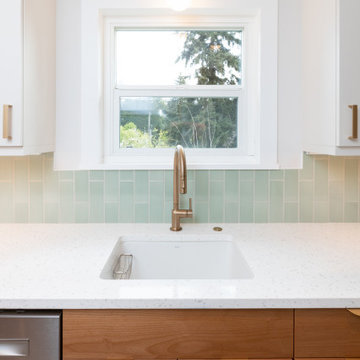
Cette photo montre une petite cuisine américaine parallèle rétro en bois brun avec un évier encastré, un placard à porte plane, un plan de travail en quartz modifié, une crédence verte, une crédence en céramique, un électroménager en acier inoxydable, un sol en linoléum, aucun îlot, un sol gris et un plan de travail blanc.
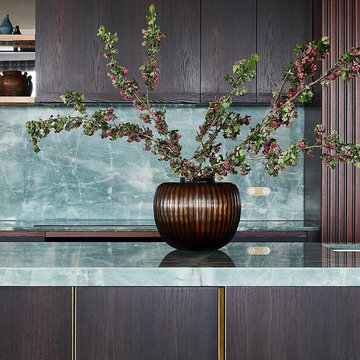
In 2019, Interior designer Alexandra Brown approached Matter to design and make cabinetry for this penthouse apartment. The brief was to create a rich and opulent space, featuring a favoured smoked oak veneer. We looked to the Art Deco inspired features of the building and referenced its curved corners and newly installed aged brass detailing in our design.
We combined the smoked oak veneer with cambia ash cladding in the kitchen and bar areas to complement the green and brown quartzite stone surfaces chosen by Alex perfectly. We then designed custom brass handles, shelving and a large-framed mirror as a centrepiece for the bar, all crafted impeccably by our friends at JN Custom Metal.
Functionality and sustainability were the focus of our design, with hard-wearing charcoal Abet Laminati drawers and door fronts in the kitchen with custom J pull handles, Grass Nova ProScala drawers and Osmo oiled veneer that can be easily reconditioned over time.
Photography by Pablo Veiga
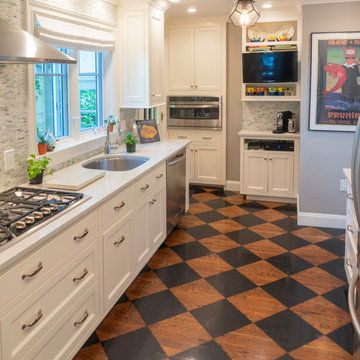
Space has been maximized in this elegant yet fun galley kitchen. The custom inset cabinets were brought up to the ceiling, shallow depth cabinets and wide, deep drawers achieved a variety of storage options. The harlequin patterned stained floor added a fanciful touch.
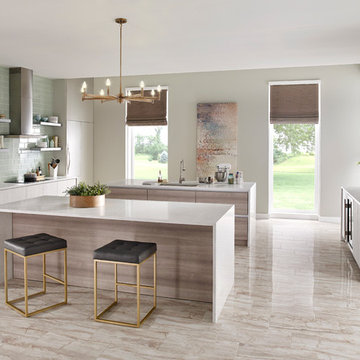
Once upon a time, you’d never see high glamour looks, mod colorways, and life-long durability in the same sentence. Q™ Premium Natural Quartz changed all that. The industry’s most innovative quartz countertop brand, Q’s low maintenance, stain-resistant, and nearly indestructible collection features over 55 sleek and sophisticated styles – all backed by MSI’s best-in-class supply chain, lifetime residential warranty, and competitive pricing. What’s not to love?
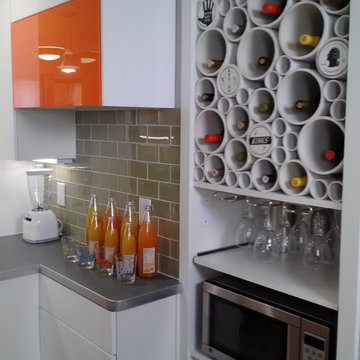
Kelli Kaufer
Exemple d'une cuisine américaine parallèle éclectique de taille moyenne avec un évier 1 bac, un placard à porte plane, des portes de placard oranges, un plan de travail en stratifié, une crédence verte, une crédence en carrelage métro, un électroménager en acier inoxydable et aucun îlot.
Exemple d'une cuisine américaine parallèle éclectique de taille moyenne avec un évier 1 bac, un placard à porte plane, des portes de placard oranges, un plan de travail en stratifié, une crédence verte, une crédence en carrelage métro, un électroménager en acier inoxydable et aucun îlot.
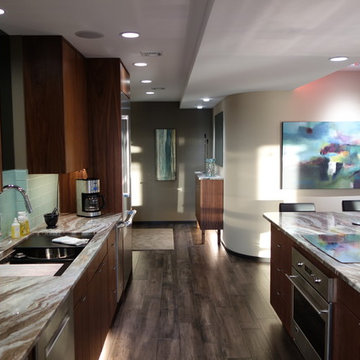
Open kitchen and great room with large island. 4' Galley Sink with smoked mirror above to reflect high rise views. Induction cooktop, Convection micro wave. Convection wall oven under cooktop. Handmade walnut cabinetry. Engineered hickory hardwood flooring. LED can lighting. Ceiling was gutted and raised from its' original 7' height. Square edge walls were rounded to soften the entry and flow into the hallway.
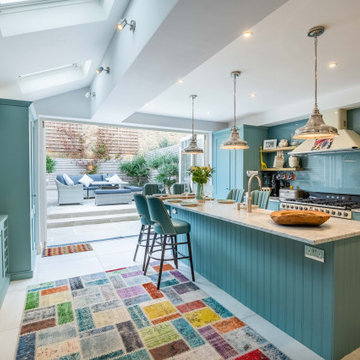
Exemple d'une cuisine parallèle chic avec un placard à porte shaker, des portes de placards vertess, une crédence verte, une crédence en feuille de verre, îlot, un sol beige et un plan de travail blanc.

Réalisation d'une grande cuisine ouverte parallèle design en bois clair avec un évier posé, un placard à porte plane, un plan de travail en surface solide, une crédence verte, une crédence en bois, un électroménager noir, sol en béton ciré, îlot, un sol gris et un plan de travail gris.
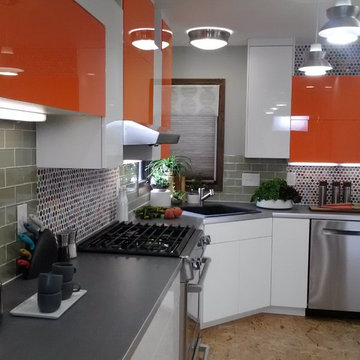
Kelli Kaufer
Idées déco pour une cuisine américaine parallèle éclectique de taille moyenne avec un évier 1 bac, un placard à porte plane, des portes de placard oranges, un plan de travail en stratifié, une crédence verte, une crédence en carrelage métro, un électroménager en acier inoxydable, un sol en contreplaqué et aucun îlot.
Idées déco pour une cuisine américaine parallèle éclectique de taille moyenne avec un évier 1 bac, un placard à porte plane, des portes de placard oranges, un plan de travail en stratifié, une crédence verte, une crédence en carrelage métro, un électroménager en acier inoxydable, un sol en contreplaqué et aucun îlot.
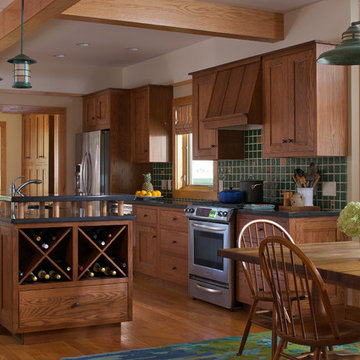
James Yochum
Idées déco pour une cuisine ouverte parallèle craftsman en bois foncé avec une crédence verte, une crédence en céramique, un électroménager en acier inoxydable, îlot, un évier encastré, un placard avec porte à panneau encastré, un plan de travail en stéatite, un sol en bois brun, un sol marron et plan de travail noir.
Idées déco pour une cuisine ouverte parallèle craftsman en bois foncé avec une crédence verte, une crédence en céramique, un électroménager en acier inoxydable, îlot, un évier encastré, un placard avec porte à panneau encastré, un plan de travail en stéatite, un sol en bois brun, un sol marron et plan de travail noir.

Midcentury modern kitchen remodel fitted with IKEA cabinet boxes customized with white oak cabinet doors and drawers. Custom ceiling mounted hanging shelves offer an attractive alternative to traditional upper cabinets, and keep the space feeling open and airy. Green porcelain subway tiles create a beautiful watercolor effect and a stunning backdrop for this kitchen.
Mid-sized 1960s galley vinyl floor and beige floor eat-in kitchen photo in San Diego with an undermount sink, flat-panel cabinets, light wood cabinets, quartz countertops, green backsplash, porcelain backsplash, stainless steel appliances, no island and white countertops
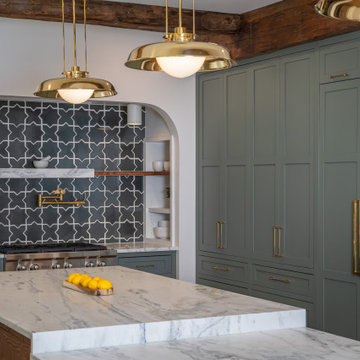
Exemple d'une grande cuisine ouverte parallèle chic avec un évier de ferme, un placard à porte shaker, des portes de placards vertess, un plan de travail en quartz, un électroménager en acier inoxydable, un sol en bois brun, îlot, un sol marron, un plan de travail blanc, poutres apparentes, une crédence verte et une crédence en carreau de ciment.
Idées déco de cuisines parallèles avec une crédence verte
6