Idées déco de cuisines parallèles et encastrables
Trier par :
Budget
Trier par:Populaires du jour
141 - 160 sur 13 553 photos
1 sur 3
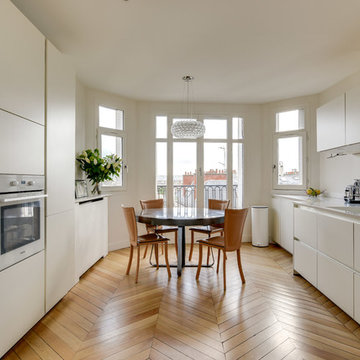
Dans une ancienne bibliothèque avec ses boiseries fleuries et son parquet en pointe de Hongrie, nous avons installé la cuisine face au salon. Les portes vitrées ont été remplacées par une porte verrière à galandage. La cheminée pas très esthétique a été déposée. Nous avons intégré le conduit de cheminée à l'espace du plan de travail pour minimiser l'impact du décroché. La rotonde a été mise à profit avec cette table ronde. Nous avons conservé le parquet, poncé et vitrifié en naturel mat pour lui apporter un côté plus contemporain. Les façades blanches et l'électroménager encastré s'effacent pour laisser la place à la vue illimitée.

Elayne Barre
Cette photo montre une cuisine parallèle et encastrable tendance de taille moyenne et fermée avec un évier 2 bacs, un placard à porte plane, des portes de placard grises, une crédence blanche, une crédence en marbre, aucun îlot, un sol gris et un plan de travail blanc.
Cette photo montre une cuisine parallèle et encastrable tendance de taille moyenne et fermée avec un évier 2 bacs, un placard à porte plane, des portes de placard grises, une crédence blanche, une crédence en marbre, aucun îlot, un sol gris et un plan de travail blanc.

2015 First Place Winner of the NKBA Puget Sound Small to Medium Kitchen Design Awards. 2016 Winner HGTV People's Choice Awards in Kitchen Trends. 2016 First Place Winner of the NKBA National Design Competition.
NW Architectural Photography-Judith Wright Design

This well-designed Kitchen features an appliance pantry with LED strip lighting and bi-fold pocket doors adorned with v-groove cabinetry, setting the stage for a seamless and elegant experience. The rest of the cabinetry in the kitchen is in Polytec Chiffley 18mm Profile, offering a sleek and modern look. The thin shaker cabinetry showcases clean lines and a smooth finish, creating a contemporary aesthetic that effortlessly complements the overall design.

The natural walnut wood creates a gorgeous focal wall, while the high gloss acrylic finish on the island complements the veining in the thick natural stone countertops.

Idée de décoration pour une cuisine parallèle et encastrable design avec un placard à porte plane, des portes de placard blanches, un plan de travail en bois, une crédence bleue, un sol en bois brun, une péninsule, un sol marron et un plan de travail marron.
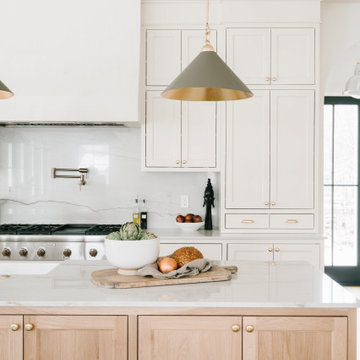
Cette image montre une grande cuisine américaine parallèle et encastrable traditionnelle en bois clair avec un évier de ferme, un placard à porte affleurante, plan de travail en marbre, une crédence blanche, une crédence en marbre, parquet clair, 2 îlots, un sol marron et un plan de travail blanc.

Open kitchen with counter and peninsula with bar.
Aménagement d'une cuisine ouverte parallèle et encastrable contemporaine de taille moyenne avec un évier encastré, un placard à porte plane, des portes de placard blanches, un plan de travail en quartz modifié, une crédence grise, une crédence en céramique, parquet clair, une péninsule, un sol marron, un plan de travail blanc et un plafond à caissons.
Aménagement d'une cuisine ouverte parallèle et encastrable contemporaine de taille moyenne avec un évier encastré, un placard à porte plane, des portes de placard blanches, un plan de travail en quartz modifié, une crédence grise, une crédence en céramique, parquet clair, une péninsule, un sol marron, un plan de travail blanc et un plafond à caissons.

Exemple d'une petite cuisine ouverte parallèle et encastrable tendance en bois foncé avec un évier encastré, un placard à porte vitrée, un plan de travail en granite, une crédence grise, une crédence en granite, parquet clair, un plan de travail gris et poutres apparentes.
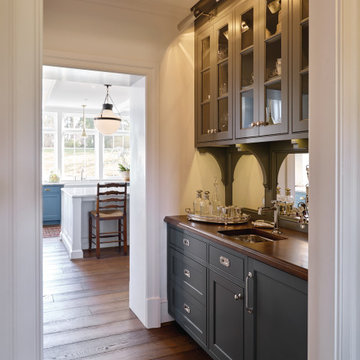
View of Butler's Pantry toward Kitchen.
Cette photo montre une arrière-cuisine parallèle et encastrable chic de taille moyenne avec un plan de travail en bois, un sol en bois brun, un sol marron et un plan de travail marron.
Cette photo montre une arrière-cuisine parallèle et encastrable chic de taille moyenne avec un plan de travail en bois, un sol en bois brun, un sol marron et un plan de travail marron.

Modern open floor plan kitchen with backlit quartzite backsplash
Idée de décoration pour une grande cuisine américaine parallèle et encastrable design avec un évier encastré, un placard à porte plane, des portes de placard blanches, un plan de travail en quartz modifié, une crédence blanche, une crédence en dalle de pierre, un sol en carrelage de porcelaine, îlot, un sol beige et un plan de travail blanc.
Idée de décoration pour une grande cuisine américaine parallèle et encastrable design avec un évier encastré, un placard à porte plane, des portes de placard blanches, un plan de travail en quartz modifié, une crédence blanche, une crédence en dalle de pierre, un sol en carrelage de porcelaine, îlot, un sol beige et un plan de travail blanc.

Inspiration pour une cuisine ouverte parallèle et encastrable design de taille moyenne avec un placard à porte plane, des portes de placards vertess, un plan de travail en terrazzo, une crédence métallisée, une péninsule, un sol gris, un plan de travail multicolore et un évier encastré.

Aménagement d'une cuisine américaine parallèle et encastrable contemporaine de taille moyenne avec un plan de travail en stratifié, parquet clair, un sol beige, un évier encastré, un placard à porte plane, des portes de placard noires, une crédence grise, une péninsule et plan de travail noir.

Modern white handleless kitchen with grey worktop, white hexagon tiles, island breakfast bar with wicker bar stools and cork pendant lights, map wallpaper, oak herringbone flooring in contemporary extension in Glasgow's West End.

Open plan kitchen remodel with waterfall edge island
Cette image montre une grande cuisine ouverte parallèle et encastrable vintage en bois brun avec un évier encastré, un placard à porte plane, un plan de travail en quartz, une crédence blanche, une crédence en mosaïque, un sol en bois brun, îlot, un sol marron et un plan de travail blanc.
Cette image montre une grande cuisine ouverte parallèle et encastrable vintage en bois brun avec un évier encastré, un placard à porte plane, un plan de travail en quartz, une crédence blanche, une crédence en mosaïque, un sol en bois brun, îlot, un sol marron et un plan de travail blanc.

An extension on a London townhouse with flat panel, handless cabinetry for a sleek and contemporary kitchen.
With high ceilings, the cabinets on one wall use the full height with plenty of storage. The mix of white and oak ensures the space doesn't feel cold. We crafted a bench seat in the garden room with additional hinged storage to make use of the views of the long landscaped garden.
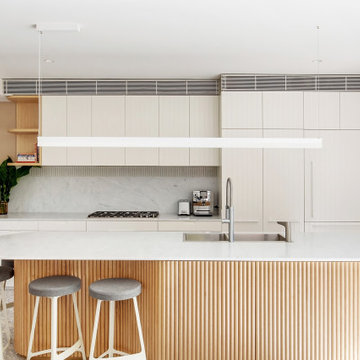
Exemple d'une cuisine américaine parallèle et encastrable tendance de taille moyenne avec un évier posé, un placard à porte plane, des portes de placard blanches, une crédence blanche, un sol en terrazzo, îlot, un sol gris et un plan de travail blanc.

As part of a rear extension with glass panel doors leading directly to the garden, Ealing-based Vogue Kitchens was commissioned to design a kitchen that would comprise part of a large open plan ground floor area with the kitchen and dining room leading to a further open plan living space.
The space benefits from a vast amount of light coming from the glass doors and also from a rectangular ceiling lantern incorporated in the space between the property and the extension. To contrast with the vibrance of the pure white walls and ceilings, the clients were keen to find a kitchen that featured a dark, dramatic and unusual finish. They also required a neat and uncluttered design as the kitchen zone was to be used for cooking and informal socialising while the formal dining area is only a few steps away.
They wanted an easy to clean kitchen with plenty of storage, and smart cooking appliances that would make entertaining easier. Because the ceiling depth was different between the architecture of the original property and the extension itself and the design of the kitchen island would bisect both areas, extraction was also a main consideration.
For the tall kitchen furniture and for the island, Sharan Johal creative director at Vogue suggested premium range Leicht Minera matt lacquer handleless door fronts in Kiruna colourway, which has an anti-fingerprint shimmering metallic two tone oxydised finish. These match with carbon grey laminate edging on the cabinetry and plinths for a seamless effect. The tall units were designed to fit floor to ceiling and feature dry food storage and housings for two Siemens HomeConnect Wi-Fi enabled ovens plus a warming drawer. A Siemens integrated larder fridge and tall freezer were transferred from the client’s previous kitchen, which was also designed and supplied by Vogue.
To continue the back run of cabinetry and to differentiate the space to allow for freestanding and decorative kitchen items, base units were suggested with pull-out drawers underneath to store pans, plates and bowls. The three side-by-side overhead wall units all feature Servo Drive opening systems for one-touch access and easy closing and are designed to accommodate glasses, cups and crockery with under-cabinet lighting that can be activated by voice control via a home hub. The ultra-slim 12mm countertop work surface by Neolith is in Iron Grey colourway, with a satin finish to complement the cabinetry.
This Neolith worksurface continues through to the three metre kitchen island, which has an 80mm raised Ash wood cantilever breakfast bar attached to it in black oil finish by Spekva that also includes an overhang at one end. This informal seating area features the client’s own timber and metal-framed bar stools.
Together with handleless cupboards under the worksurface, the island features a 60cm Siemens integrated dishwasher and a food preparation space to one end with a Blanco undermount stainless steel sink and Quooker Flex Boiling Water tap. Integrated at an equal distance from the centre of the island, and situated directly in front of the ovens is an 80cm Siemens induction hob with an air venting system, which negates the need for overhead extraction.

Our clients wanted to utilize this particular area of their home and really give it a function. It has been many things over the years: bonus room, dining area, etc. The kitchen is the natural gathering spot. They wanted to create a space that was an extension of the kitchen for entertaining and serving family and friends.
Architect, Cynthia Karegeannes was hired to draw up plans for a mudroom to corral the couple’s two dogs and stash the pet’s leashes, treats, etc. A large butler pantry was imagined with a full size refrigerator, prep sink, dishwasher and custom cabinetry to have items handy for entertaining. Innovative Construction, helped finalize the details and implemented the plans for the new addition. Interior Designer, Beth Weltlich with The House Dressing worked with homeowners, to select materials and finishes to unify the areas of the existing kitchen and the new spaces. A custom banquette was created with room under the staircase so that all of the space could be utilized. Furniture and accessories are still in the works as the homeowners let the area evolve to see exactly what their needs are. A collaborative effort-for sure!
The challenges included creating three separate areas (mudroom, banquette and butler pantry) with storage and versatility in one existing space. Having this additional space that was not always utilized, the homeowners feel the new addition will become an integral part of the families' living area.
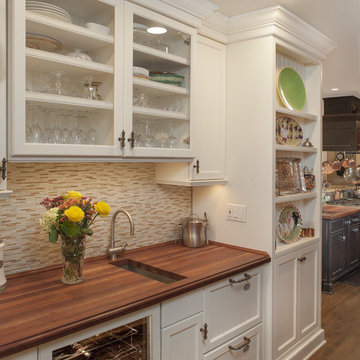
Island with Hood, cherry butcher block countertops, stainless steel countertops, granite countertops, two refrigerators, professional task sink. Administration desk, butlers pantry, cooktop, baking area, steam oven. Eat in kitchen table. Butlers Pantry with Wine Storage Unit and two Dish Drawers.
Idées déco de cuisines parallèles et encastrables
8