Idées déco de cuisines parallèles
Trier par :
Budget
Trier par:Populaires du jour
61 - 80 sur 225 photos
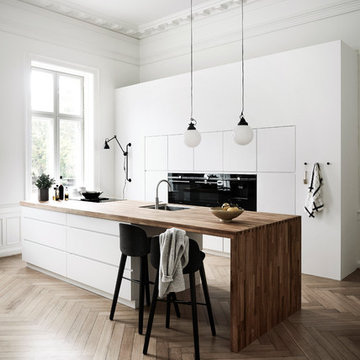
Kvik's kitchen series Mano is Danish design at its best. Mano means "hand" in Italian, and it's precise hands and crafts, the Mano series from Kvik is about. The horizontal lines are thought into a design context, so all lines continue across drawer and cabinet modules regardless of size and height. The long lines in the Mano kitchen go again throughout the kitchen, and the series is thus developed without interfering elements such as grip. The unique gripless doors and drawers are easy to open both up and down.

Contemporary white high gloss Crystal cabinets with Cambria white cliff counter tops is striking. Adding black painted walls and large scale black tile floors make it even more dramatic. But with the addition of orange light fixtures and colorful artwork, the kitchen is over the top with energy. With no upper cabinets only floating shelves for display the base cabinets are well planned for each functional work zone.
a. The “Cooking Zone” hosts the 60” range top (with hood) and is the heart of the kitchen. The ovens, coffee system and speed oven are located outside of this zone and use the island/snack bar as their landing space.
b. The “Prep Zone” includes the refrigerator, freezer, sink, and dishwasher
c. The “Entertainment Zones” has a separate sink and dishwasher, the wine cooler and beverage center.
A desk off to the side of the kitchen with a large roll up tambour to keep any mess hidden. Also their robot vacuums have a charging station under the files drawers in the toe kick.
NKBA 3rd Place Large Kitchen
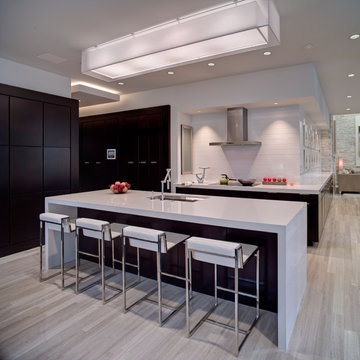
Réalisation d'une cuisine parallèle design avec un évier encastré, un placard à porte plane et une crédence blanche.
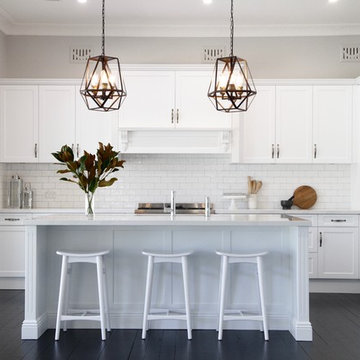
Josephine Willcox
Inspiration pour une cuisine parallèle traditionnelle de taille moyenne avec un placard avec porte à panneau encastré, une crédence blanche, une crédence en carrelage métro, un électroménager en acier inoxydable, 2 îlots, un sol noir et un plan de travail blanc.
Inspiration pour une cuisine parallèle traditionnelle de taille moyenne avec un placard avec porte à panneau encastré, une crédence blanche, une crédence en carrelage métro, un électroménager en acier inoxydable, 2 îlots, un sol noir et un plan de travail blanc.
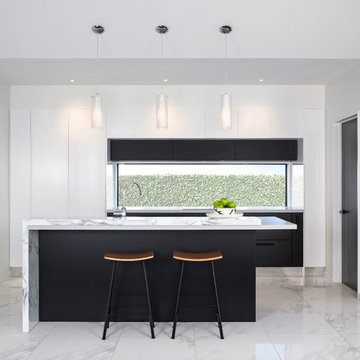
Touchtex ZeroLine 'laser edge' doors and panels.
Lumo Photography
Aménagement d'une cuisine ouverte parallèle et bicolore moderne de taille moyenne avec un placard à porte plane, plan de travail en marbre, un électroménager en acier inoxydable, un sol en carrelage de porcelaine, îlot, un sol blanc et fenêtre.
Aménagement d'une cuisine ouverte parallèle et bicolore moderne de taille moyenne avec un placard à porte plane, plan de travail en marbre, un électroménager en acier inoxydable, un sol en carrelage de porcelaine, îlot, un sol blanc et fenêtre.
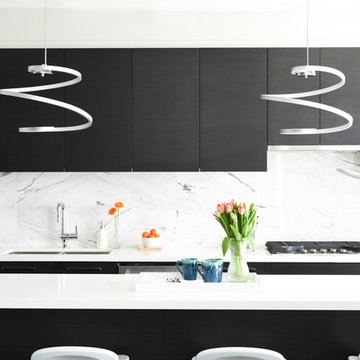
When a young professional couple approached us to decorate the main floor of their brand new modern townhouse in Port Coquitlam, we were very excited. Having moved from a Gastown condo, the couple was eager to infuse this suburban location with a funky yet sophisticated downtown vibe. They were also looking for a neutral backdrop with some hits of colour and asked us to incorporate wallpaper. The statement artwork that we selected above the fireplace set the tone for this project. We started with a pair of sleek neutral leather sofas to maximize seating in the small living space and layered them with a variety of toss pillows in blues, teals & turquoise then added a few pops of orange. We defined the front entrance and dining area with a stunning marbleized grey and white wallpaper by Graham and Brown. The dark wood furniture in the dining area adds contrast and sophistication balancing the dark stained kitchen cabinets opposite. The resulting look is clean, modern and playful. Interior Design by Lori Steeves of Simply Home Decorating. Photos by Tracey Ayton Photography. Floor Plans/ Drawings by ZakCreative.
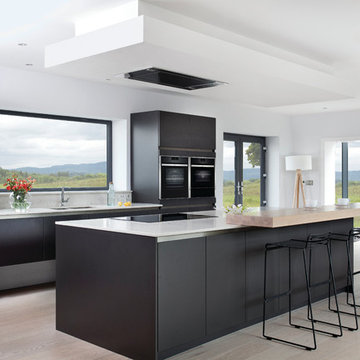
Réalisation d'une grande cuisine parallèle minimaliste avec un évier 2 bacs, un placard à porte plane, un électroménager noir et îlot.

The owners use of materials contributed sensationally to the property’s free-flowing feel perfect for entertaining. The open-plan
kitchen and dining is case, point and example.
http://www.domusnova.com/properties/buy/2056/2-bedroom-house-kensington-chelsea-north-kensington-hewer-street-w10-theo-otten-otten-architects-london-for-sale/
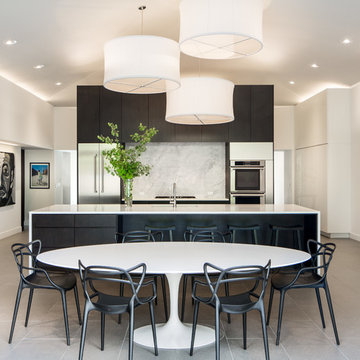
Custom White Oak with ebony stain kitchen cabinets by Walnut Street Woodworks. High gloss white pantry wall cabinets. Solid marble backsplash.
Photography by David Lauer Photography
Lead Architect Caroline Wilding

Exemple d'une cuisine encastrable et parallèle chic fermée avec une crédence en carrelage métro, un évier encastré, une crédence blanche, plan de travail en marbre et un placard avec porte à panneau encastré.
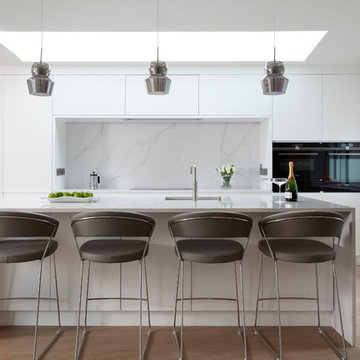
Cette image montre une cuisine parallèle design de taille moyenne avec un placard à porte plane, une crédence blanche, une crédence en marbre, un électroménager noir, îlot, un évier encastré, plan de travail en marbre, parquet clair et un sol beige.
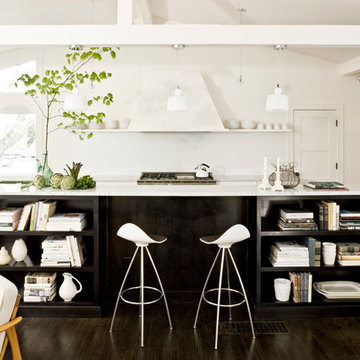
The main floor’s cramped, enclosed living areas were replaced with a bright, airy great room and an open kitchen. The master bath was relocated to the back of the house, where it now opens to a lovely garden.
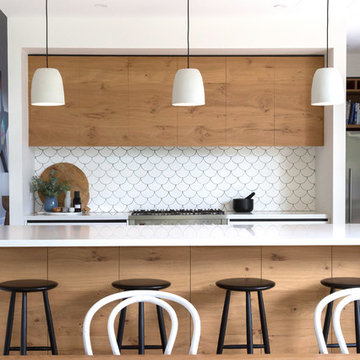
Cette photo montre une cuisine parallèle tendance avec un placard à porte plane, une crédence blanche, un électroménager en acier inoxydable et îlot.
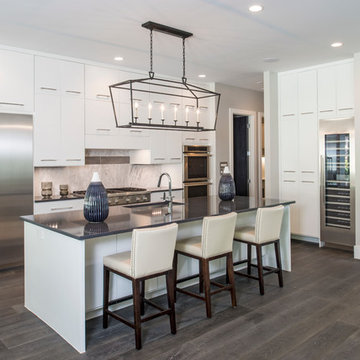
Merrick Ales
Réalisation d'une cuisine ouverte parallèle design avec un évier encastré, un placard à porte plane, une crédence grise, un électroménager en acier inoxydable, parquet foncé et îlot.
Réalisation d'une cuisine ouverte parallèle design avec un évier encastré, un placard à porte plane, une crédence grise, un électroménager en acier inoxydable, parquet foncé et îlot.

These high gloss white cabinets are the perfect compliment to the single bowl sink. The black porcelain tile floor is low maintenance and a great touch to the minimalist look of the space. For more on Normandy Designer Chris Ebert, click here: http://www.normandyremodeling.com/designers/christopher-ebert/
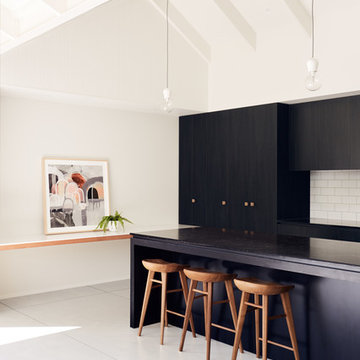
Tom Ross
Réalisation d'une cuisine parallèle design avec un placard à porte plane, une crédence blanche, une crédence en carrelage métro, îlot, un sol blanc et plan de travail noir.
Réalisation d'une cuisine parallèle design avec un placard à porte plane, une crédence blanche, une crédence en carrelage métro, îlot, un sol blanc et plan de travail noir.
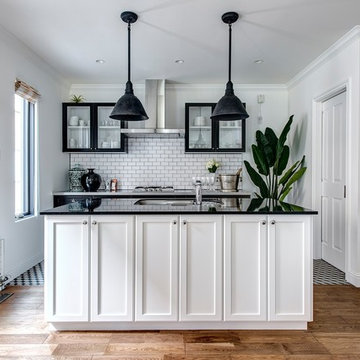
Authentic Collection
Idée de décoration pour une cuisine parallèle tradition avec un évier 1 bac, un placard avec porte à panneau encastré, une crédence blanche, un sol en bois brun, îlot et un sol marron.
Idée de décoration pour une cuisine parallèle tradition avec un évier 1 bac, un placard avec porte à panneau encastré, une crédence blanche, un sol en bois brun, îlot et un sol marron.
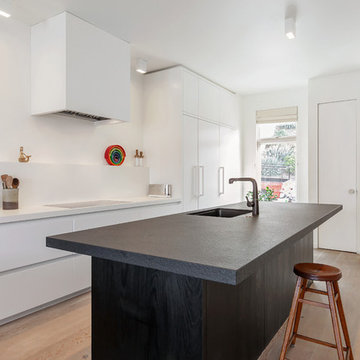
Open Plan Kitchen /Living / Dining
Cette image montre une grande cuisine parallèle nordique avec un évier intégré, un placard à porte plane, un plan de travail en granite, un électroménager blanc, parquet clair et îlot.
Cette image montre une grande cuisine parallèle nordique avec un évier intégré, un placard à porte plane, un plan de travail en granite, un électroménager blanc, parquet clair et îlot.
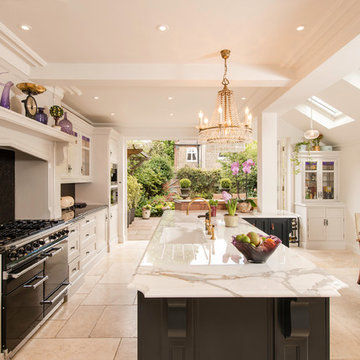
© Woide Angle Photography and Henry William Woide Godfrey, 2015
Inspiration pour une grande cuisine ouverte parallèle traditionnelle avec un évier encastré, un placard à porte shaker, plan de travail en marbre, une crédence blanche, une crédence en feuille de verre, un sol en travertin et îlot.
Inspiration pour une grande cuisine ouverte parallèle traditionnelle avec un évier encastré, un placard à porte shaker, plan de travail en marbre, une crédence blanche, une crédence en feuille de verre, un sol en travertin et îlot.
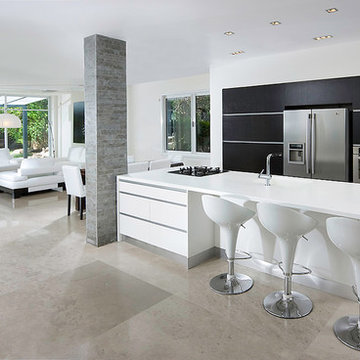
projecr for architect Michal schein
Cette photo montre une cuisine ouverte parallèle tendance avec un électroménager en acier inoxydable, un placard à porte plane et un évier intégré.
Cette photo montre une cuisine ouverte parallèle tendance avec un électroménager en acier inoxydable, un placard à porte plane et un évier intégré.
Idées déco de cuisines parallèles
4