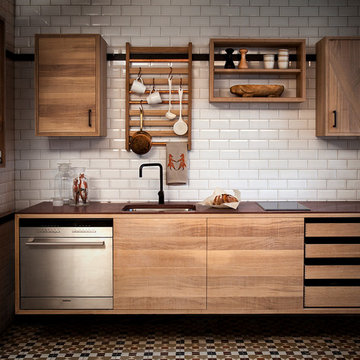Idées déco de cuisines
Trier par:Populaires du jour
1 - 20 sur 163 photos

Neptune Black ( Charcoal) shaker ( suffolk range) kitchen with brass handles and knobs .
supplied by woods of london
photo's by Chris Snook
Cette photo montre une petite cuisine américaine bicolore chic en L avec un évier de ferme, un placard à porte shaker, des portes de placard noires, un plan de travail en quartz, un sol en calcaire, îlot, un sol beige, une crédence blanche et un électroménager blanc.
Cette photo montre une petite cuisine américaine bicolore chic en L avec un évier de ferme, un placard à porte shaker, des portes de placard noires, un plan de travail en quartz, un sol en calcaire, îlot, un sol beige, une crédence blanche et un électroménager blanc.
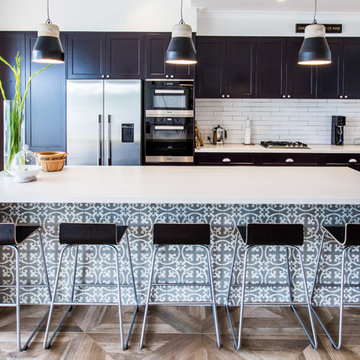
Jarrad Duffy Photography
Idée de décoration pour une cuisine tradition en L de taille moyenne avec un évier posé, un placard avec porte à panneau encastré, une crédence blanche, un électroménager en acier inoxydable, parquet clair et îlot.
Idée de décoration pour une cuisine tradition en L de taille moyenne avec un évier posé, un placard avec porte à panneau encastré, une crédence blanche, un électroménager en acier inoxydable, parquet clair et îlot.
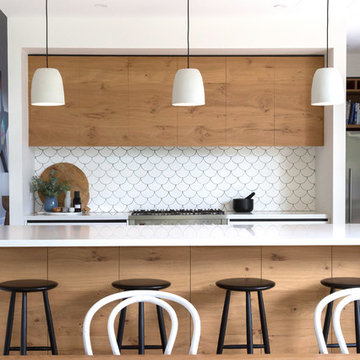
Cette photo montre une cuisine parallèle tendance avec un placard à porte plane, une crédence blanche, un électroménager en acier inoxydable et îlot.
Trouvez le bon professionnel près de chez vous

Andrew Kist
A 750 square foot top floor apartment is transformed from a cramped and musty two bedroom into a sun-drenched aerie with a second floor home office recaptured from an old storage loft. Multiple skylights and a large picture window allow light to fill the space altering the feeling throughout the days and seasons. Views of New York Harbor, previously ignored, are now a daily event.
Featured in the Fall 2016 issue of Domino, and on Refinery 29.

The goal of this project was to build a house that would be energy efficient using materials that were both economical and environmentally conscious. Due to the extremely cold winter weather conditions in the Catskills, insulating the house was a primary concern. The main structure of the house is a timber frame from an nineteenth century barn that has been restored and raised on this new site. The entirety of this frame has then been wrapped in SIPs (structural insulated panels), both walls and the roof. The house is slab on grade, insulated from below. The concrete slab was poured with a radiant heating system inside and the top of the slab was polished and left exposed as the flooring surface. Fiberglass windows with an extremely high R-value were chosen for their green properties. Care was also taken during construction to make all of the joints between the SIPs panels and around window and door openings as airtight as possible. The fact that the house is so airtight along with the high overall insulatory value achieved from the insulated slab, SIPs panels, and windows make the house very energy efficient. The house utilizes an air exchanger, a device that brings fresh air in from outside without loosing heat and circulates the air within the house to move warmer air down from the second floor. Other green materials in the home include reclaimed barn wood used for the floor and ceiling of the second floor, reclaimed wood stairs and bathroom vanity, and an on-demand hot water/boiler system. The exterior of the house is clad in black corrugated aluminum with an aluminum standing seam roof. Because of the extremely cold winter temperatures windows are used discerningly, the three largest windows are on the first floor providing the main living areas with a majestic view of the Catskill mountains.
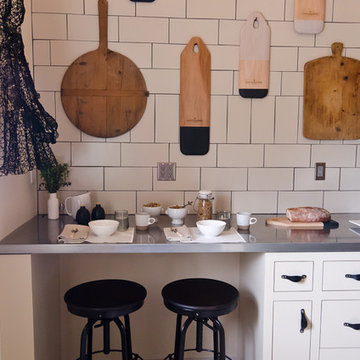
Co-designed by www.dehnbloomdesign.com
Alex Amend © 2012 Houzz
Aménagement d'une cuisine éclectique avec un placard à porte plane et des portes de placard blanches.
Aménagement d'une cuisine éclectique avec un placard à porte plane et des portes de placard blanches.
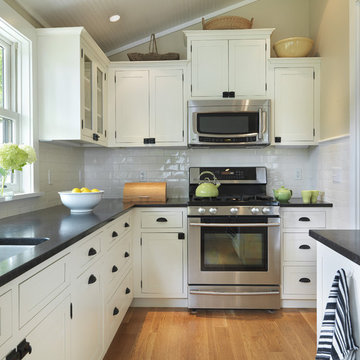
Photo: Nat Rea
Idée de décoration pour une cuisine tradition avec un placard à porte shaker, des portes de placard blanches, une crédence blanche, une crédence en carrelage métro et un électroménager en acier inoxydable.
Idée de décoration pour une cuisine tradition avec un placard à porte shaker, des portes de placard blanches, une crédence blanche, une crédence en carrelage métro et un électroménager en acier inoxydable.
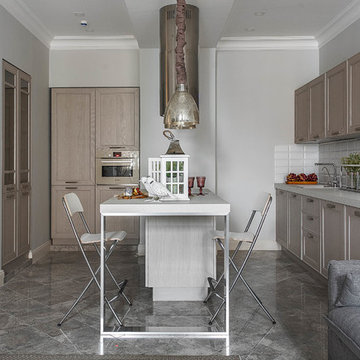
Cette photo montre une cuisine ouverte linéaire tendance en bois clair avec un placard avec porte à panneau encastré, une crédence blanche, une crédence en carrelage métro, un électroménager de couleur et îlot.
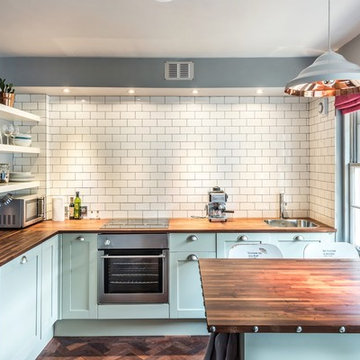
Aménagement d'une cuisine américaine classique avec une péninsule, un placard à porte shaker, des portes de placard bleues, un plan de travail en bois, une crédence blanche, une crédence en carrelage métro et parquet foncé.
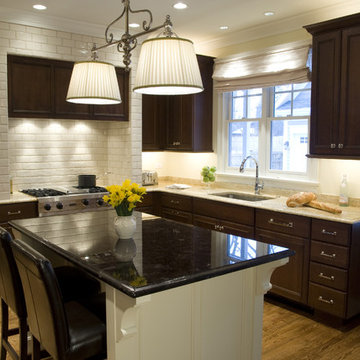
Free ebook, Creating the Ideal Kitchen. DOWNLOAD NOW
For more information on kitchen and bath design ideas go to: www.kitchenstudio-ge.com
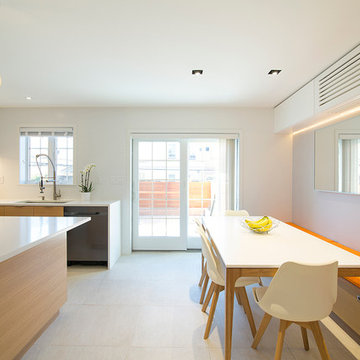
Allyson Lubow
Réalisation d'une cuisine américaine design en L et bois clair de taille moyenne avec un évier encastré, un placard à porte plane, un plan de travail en quartz modifié, une crédence blanche, une crédence en carrelage métro, un électroménager noir, un sol en carrelage de porcelaine et îlot.
Réalisation d'une cuisine américaine design en L et bois clair de taille moyenne avec un évier encastré, un placard à porte plane, un plan de travail en quartz modifié, une crédence blanche, une crédence en carrelage métro, un électroménager noir, un sol en carrelage de porcelaine et îlot.
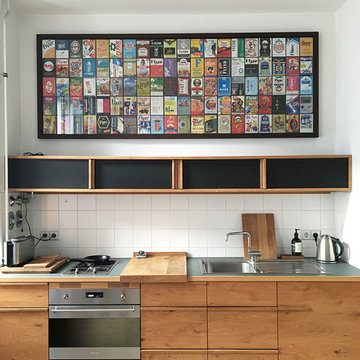
Idée de décoration pour une petite cuisine ouverte linéaire design en bois brun avec un évier posé, un placard à porte plane, une crédence blanche, une crédence en céramique et un électroménager en acier inoxydable.
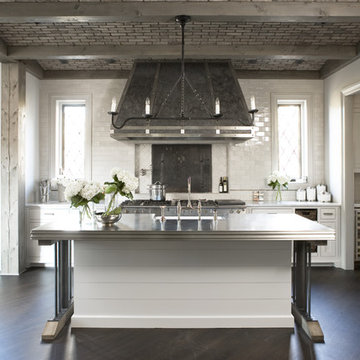
Rachael Boling Photography
Cette image montre une grande cuisine ouverte parallèle traditionnelle avec une crédence en carrelage métro, un électroménager en acier inoxydable, parquet foncé, des portes de placard blanches, un plan de travail en granite, une crédence blanche, îlot et un placard à porte shaker.
Cette image montre une grande cuisine ouverte parallèle traditionnelle avec une crédence en carrelage métro, un électroménager en acier inoxydable, parquet foncé, des portes de placard blanches, un plan de travail en granite, une crédence blanche, îlot et un placard à porte shaker.
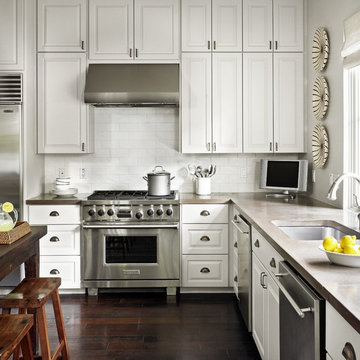
Concrete countertops and white painted cabinets contrast with the texture of the savalged wideplank wood floors in this kitchen.
Idée de décoration pour une cuisine tradition en L avec un électroménager en acier inoxydable, une crédence en carrelage métro, un évier encastré, un plan de travail en béton, un placard avec porte à panneau surélevé, des portes de placard blanches et une crédence blanche.
Idée de décoration pour une cuisine tradition en L avec un électroménager en acier inoxydable, une crédence en carrelage métro, un évier encastré, un plan de travail en béton, un placard avec porte à panneau surélevé, des portes de placard blanches et une crédence blanche.
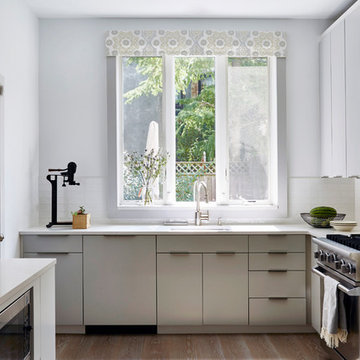
Jacob Snavely
Exemple d'une petite cuisine encastrable et grise et blanche chic en U fermée avec un évier encastré, un placard à porte plane, des portes de placard grises, un plan de travail en quartz modifié, une crédence blanche, une crédence en céramique, aucun îlot et parquet clair.
Exemple d'une petite cuisine encastrable et grise et blanche chic en U fermée avec un évier encastré, un placard à porte plane, des portes de placard grises, un plan de travail en quartz modifié, une crédence blanche, une crédence en céramique, aucun îlot et parquet clair.
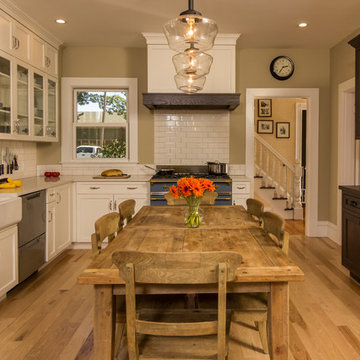
Adam Donati, Nectar Digital Media
Aménagement d'une cuisine américaine classique en L de taille moyenne avec un évier de ferme, un placard avec porte à panneau encastré, des portes de placard blanches, une crédence en céramique, un électroménager de couleur, un sol en bois brun et aucun îlot.
Aménagement d'une cuisine américaine classique en L de taille moyenne avec un évier de ferme, un placard avec porte à panneau encastré, des portes de placard blanches, une crédence en céramique, un électroménager de couleur, un sol en bois brun et aucun îlot.
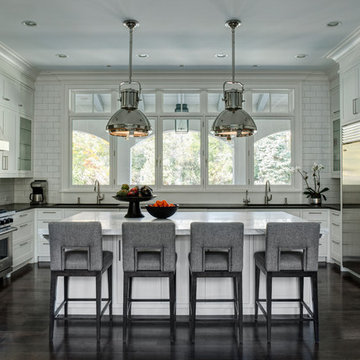
Exemple d'une grande cuisine américaine blanche et bois chic en U avec une crédence en carrelage métro, un électroménager en acier inoxydable, des portes de placard blanches, plan de travail en marbre, une crédence blanche, parquet foncé, îlot, un évier encastré, un placard à porte shaker, un sol marron, un plan de travail blanc, un plafond voûté et fenêtre au-dessus de l'évier.
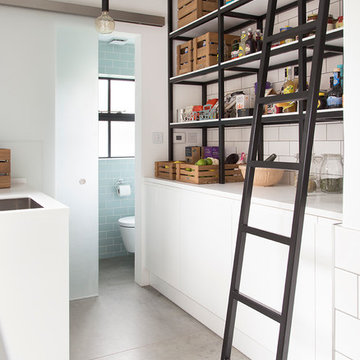
Leading from the kitchen bespoke cabinetry was designed and fabricated for the laundry room/pantry, which features crittall style shelving with Corian made to measure shelves and a sliding system ladder.
David Giles
Idées déco de cuisines
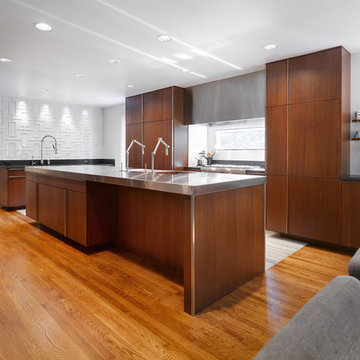
2012 Best in Show: CRANawards
photography: Ryan Kurtz
Cette image montre une cuisine américaine minimaliste en bois foncé et L avec un plan de travail en inox, un placard à porte plane, un électroménager en acier inoxydable, un évier encastré, une crédence blanche et une crédence en céramique.
Cette image montre une cuisine américaine minimaliste en bois foncé et L avec un plan de travail en inox, un placard à porte plane, un électroménager en acier inoxydable, un évier encastré, une crédence blanche et une crédence en céramique.
1
