Idées déco de cuisines
Trier par :
Budget
Trier par:Populaires du jour
1 - 20 sur 269 photos

Cette photo montre une cuisine linéaire chic en bois clair de taille moyenne avec un plan de travail en stratifié, un plan de travail blanc, un évier posé, un placard à porte shaker, une crédence multicolore, une crédence en mosaïque, un électroménager noir, aucun îlot et un sol noir.

Idées déco pour une grande cuisine encastrable classique en U fermée avec un évier encastré, un placard à porte shaker, des portes de placard blanches, un plan de travail en quartz, une crédence blanche, une crédence en céramique, tomettes au sol et îlot.

Photographer Adam Cohen
Exemple d'une cuisine américaine chic en U avec une crédence en carreau briquette, une crédence multicolore, des portes de placard blanches, un électroménager en acier inoxydable, plan de travail en marbre et un placard à porte shaker.
Exemple d'une cuisine américaine chic en U avec une crédence en carreau briquette, une crédence multicolore, des portes de placard blanches, un électroménager en acier inoxydable, plan de travail en marbre et un placard à porte shaker.
Trouvez le bon professionnel près de chez vous
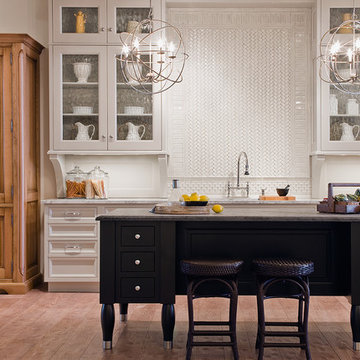
Michael J. Lee Photography
Aménagement d'une cuisine contemporaine avec une crédence en mosaïque, un placard à porte vitrée, des portes de placard blanches, un plan de travail en granite et une crédence blanche.
Aménagement d'une cuisine contemporaine avec une crédence en mosaïque, un placard à porte vitrée, des portes de placard blanches, un plan de travail en granite et une crédence blanche.

Photography: Stephani Buchman
Cette image montre une cuisine ouverte parallèle traditionnelle de taille moyenne avec un évier encastré, un placard avec porte à panneau encastré, des portes de placard blanches, plan de travail en marbre, une crédence blanche, une crédence en carrelage de pierre, un électroménager en acier inoxydable, parquet foncé, îlot, un sol marron et un plan de travail gris.
Cette image montre une cuisine ouverte parallèle traditionnelle de taille moyenne avec un évier encastré, un placard avec porte à panneau encastré, des portes de placard blanches, plan de travail en marbre, une crédence blanche, une crédence en carrelage de pierre, un électroménager en acier inoxydable, parquet foncé, îlot, un sol marron et un plan de travail gris.

To create a focal point in the kitchen, Kim Kendall designed a custom hood range to highlight the beautiful inlaid tile backsplash.
Mary Parker Architectural Photography
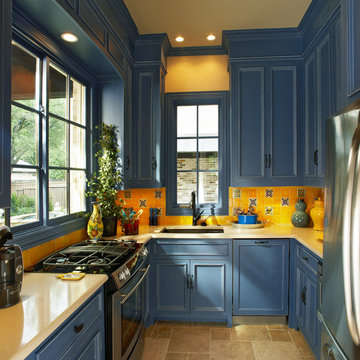
Cette image montre une cuisine traditionnelle en U fermée avec un évier encastré, un placard avec porte à panneau encastré, des portes de placard bleues, une crédence jaune, une crédence en céramique, un électroménager en acier inoxydable et un plan de travail jaune.
Rechargez la page pour ne plus voir cette annonce spécifique

Adam Cohen Photography
Cette image montre une cuisine marine en L avec une crédence en carreau briquette, plan de travail en marbre, un placard à porte shaker, des portes de placard blanches, un électroménager en acier inoxydable et une crédence multicolore.
Cette image montre une cuisine marine en L avec une crédence en carreau briquette, plan de travail en marbre, un placard à porte shaker, des portes de placard blanches, un électroménager en acier inoxydable et une crédence multicolore.

The subtle use of finishes along with the highly functional use of space, creates a kitchen that is comfortable and blends seamlessly with the architecture of this craftsman style home.
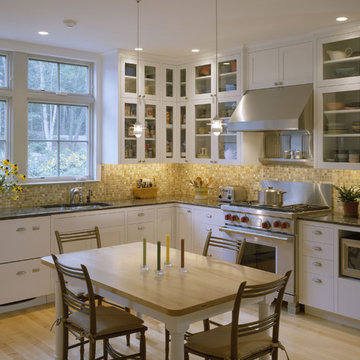
Photo by Brian Vanden Brink
A very contemporary interpretation of the connected New England farm house.
Cette photo montre une cuisine tendance avec une crédence en mosaïque, une crédence marron, des portes de placard blanches, un placard à porte vitrée, un évier encastré et un électroménager en acier inoxydable.
Cette photo montre une cuisine tendance avec une crédence en mosaïque, une crédence marron, des portes de placard blanches, un placard à porte vitrée, un évier encastré et un électroménager en acier inoxydable.

The existing 70's styled kitchen needed a complete makeover. The original kitchen and family room wing included a rabbit warren of small rooms with an awkward angled family room separating the kitchen from the formal spaces.
The new space plan required moving the angled wall two feet to widen the space for an island. The kitchen was relocated to what was the original family room enabling direct access to both the formal dining space and the new family room space.
The large island is the heart of the redesigned kitchen, ample counter space flanks the island cooking station and the raised glass door cabinets provide a visually interesting separation of work space and dining room.
The contemporized Arts and Crafts style developed for the space integrates seamlessly with the existing shingled home. Split panel doors in rich cherry wood are the perfect foil for the dark granite counters with sparks of cobalt blue.
Dave Adams Photography

Circular kitchen with teardrop shape island positioned under the round skylight. A glass tile backsplash wraps up the wall behind the cooktop.
Hal Lum
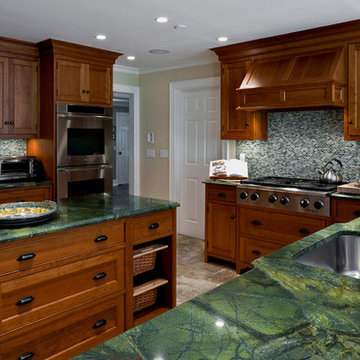
Photos by Scott LePage Photography
Idée de décoration pour une cuisine tradition en bois foncé avec une crédence en mosaïque, un électroménager en acier inoxydable, un évier encastré, un placard avec porte à panneau encastré et un plan de travail vert.
Idée de décoration pour une cuisine tradition en bois foncé avec une crédence en mosaïque, un électroménager en acier inoxydable, un évier encastré, un placard avec porte à panneau encastré et un plan de travail vert.
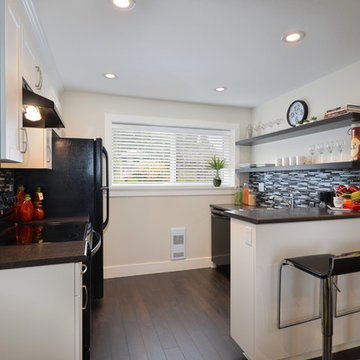
Basement renovation completed with Jedan Brother Contracting.
Cette photo montre une cuisine tendance avec une crédence en carreau briquette, une crédence grise et un électroménager noir.
Cette photo montre une cuisine tendance avec une crédence en carreau briquette, une crédence grise et un électroménager noir.

Designed and constructed by Woodways, this Funky Contemporary kitchen adds warmth to this retro styled home. Frameless cabinets with flat panel slab doors create a sleek and crisp look within the space. The accent island adds contrast to the natural colors within the cabinets and backsplash and becomes a focal point for the space. An added sink in the island allows for easy preparation and cleaning of food in this work area.
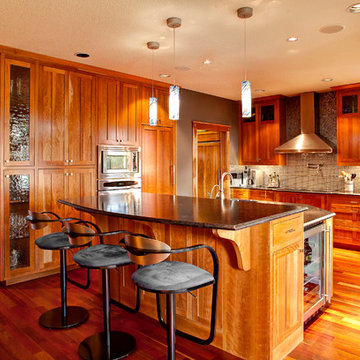
Aménagement d'une cuisine craftsman en L et bois brun avec un évier encastré, un placard avec porte à panneau encastré, un électroménager en acier inoxydable, une crédence en mosaïque et une crédence noire.

Aménagement d'une grande cuisine ouverte contemporaine en bois brun et L avec une crédence en mosaïque, un placard à porte plane, une crédence grise, un électroménager en acier inoxydable, un évier de ferme, un plan de travail en surface solide, un sol en linoléum, 2 îlots et un sol blanc.
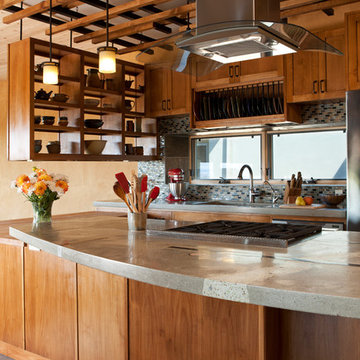
Concrete Countertops
Lattice
Open Floor Plan
Inspiration pour une cuisine sud-ouest américain en bois brun avec une crédence en mosaïque, un plan de travail en béton, un placard sans porte et une crédence multicolore.
Inspiration pour une cuisine sud-ouest américain en bois brun avec une crédence en mosaïque, un plan de travail en béton, un placard sans porte et une crédence multicolore.
Idées déco de cuisines

Inspiration pour une grande cuisine traditionnelle en L avec une crédence en mosaïque, un électroménager en acier inoxydable, des portes de placards vertess, îlot, parquet clair, un placard avec porte à panneau encastré et un plan de travail en granite.
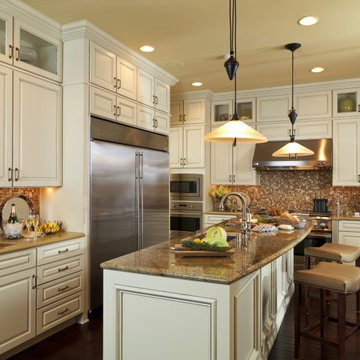
Light cream cabinetry contrasts with the tobacco wall paint, the glass mosaic back-splash from Oceanside Tile and the dark plank wood floor. Photograph by Jeffrey Green Photography.
1
