Idées déco de cuisines
Trier par :
Budget
Trier par:Populaires du jour
1 - 20 sur 72 photos
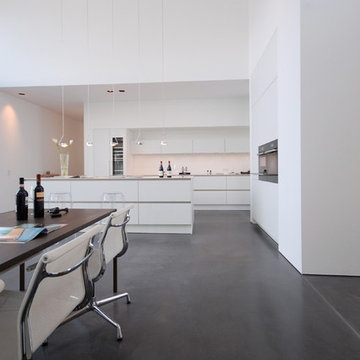
Aménagement d'une grande cuisine ouverte moderne avec un placard à porte plane, des portes de placard blanches, une crédence blanche et îlot.

Photo by Alan Tansey
This East Village penthouse was designed for nocturnal entertaining. Reclaimed wood lines the walls and counters of the kitchen and dark tones accent the different spaces of the apartment. Brick walls were exposed and the stair was stripped to its raw steel finish. The guest bath shower is lined with textured slate while the floor is clad in striped Moroccan tile.
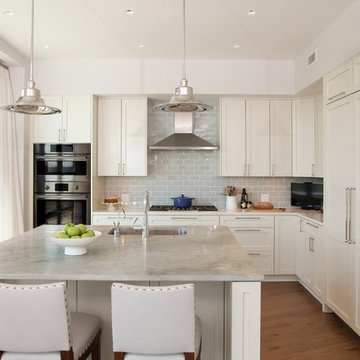
Kitchen. the island was extended to provide more storage and seating space, Other modifications include creating new and larger space for the refrigerator. Additional pantry/catering alcove was created complete with wine storage and a full pantry.
Photography: Marc Anthony Studios
Trouvez le bon professionnel près de chez vous
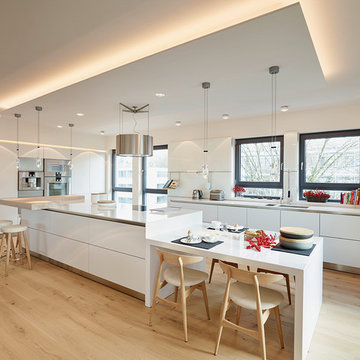
honeyandspice
Idées déco pour une grande cuisine américaine contemporaine avec un évier encastré, un placard à porte plane, des portes de placard blanches, un électroménager en acier inoxydable, parquet clair, îlot et une crédence blanche.
Idées déco pour une grande cuisine américaine contemporaine avec un évier encastré, un placard à porte plane, des portes de placard blanches, un électroménager en acier inoxydable, parquet clair, îlot et une crédence blanche.
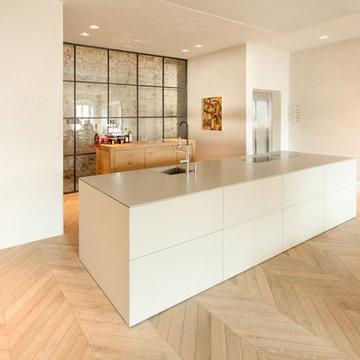
Idée de décoration pour une grande cuisine ouverte design en bois brun avec un évier encastré, un placard à porte plane, parquet clair, îlot et un sol marron.
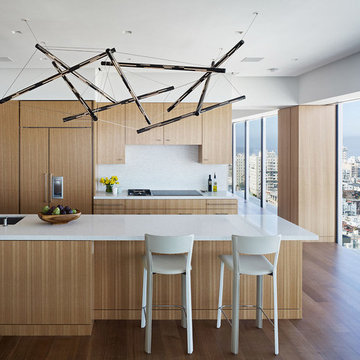
Eucalyptus wood through out the kitchen with bronze lighting and Italian chairs. Local artisan lighting, eucalyptus mill work, walnut floor and light furnishings keep the space open and tranquil, celebrating the beauty and depth of the wood.
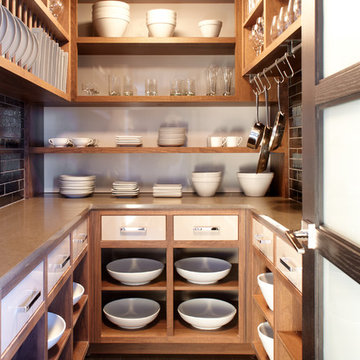
Cette image montre une grande cuisine ouverte parallèle design avec un placard à porte plane, des portes de placard blanches, un plan de travail en surface solide, une crédence métallisée et parquet foncé.
Rechargez la page pour ne plus voir cette annonce spécifique
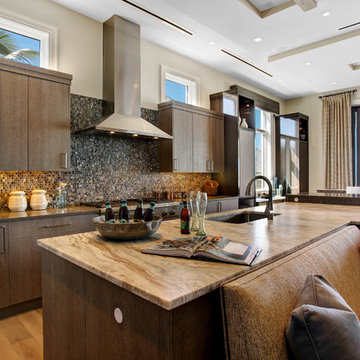
Exemple d'une cuisine ouverte parallèle exotique en bois brun avec un évier encastré, un placard à porte plane, une crédence marron, une crédence en mosaïque, un électroménager en acier inoxydable, îlot et un sol en bois brun.
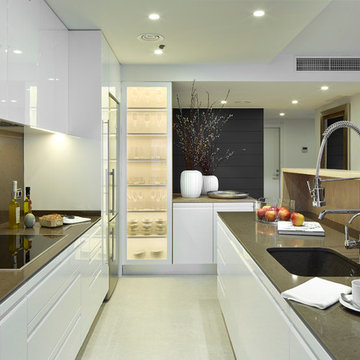
Jordi Miralles
Cette image montre une cuisine ouverte parallèle design de taille moyenne avec un évier encastré, un placard à porte plane, une crédence marron, un électroménager en acier inoxydable, îlot et des portes de placard blanches.
Cette image montre une cuisine ouverte parallèle design de taille moyenne avec un évier encastré, un placard à porte plane, une crédence marron, un électroménager en acier inoxydable, îlot et des portes de placard blanches.
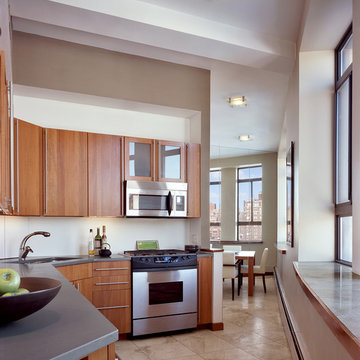
This kitchen is in a flat iron building, therefore it is sort of a pass through space. We decided to use the natural cherry flat panel cabinets to ground the space. On the right of the picture are windows with a curved window sill to help facilitate the movement to the next room. The sill is marble with a cherry edge (connects the cabinets). The counters are grey concrete. The faucet is Dornbracht. The backsplash and wall above the cabinets are Benjamin Moore decorators white, the wall above and to the right of the cabinets are painted an accent Ben Moore color. The accent gives the space dimension. The floor is 24" x 24" marble tile.
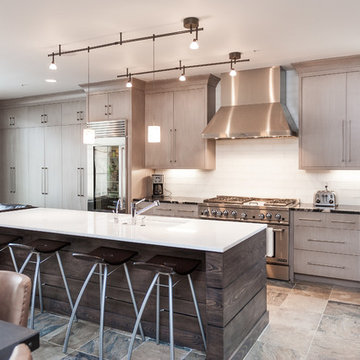
Cette photo montre une grande cuisine ouverte tendance en L et bois clair avec un évier encastré, un placard à porte plane, une crédence blanche, un électroménager en acier inoxydable, îlot, une crédence en carrelage métro, un sol marron et un plan de travail en granite.
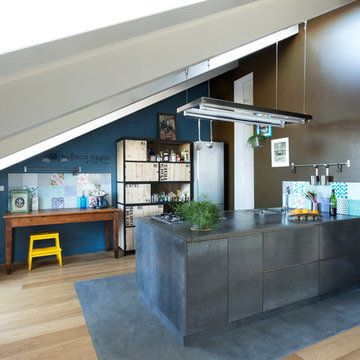
Exemple d'une cuisine américaine linéaire industrielle avec un placard à porte plane, des portes de placard grises, parquet clair, une péninsule et un plan de travail gris.
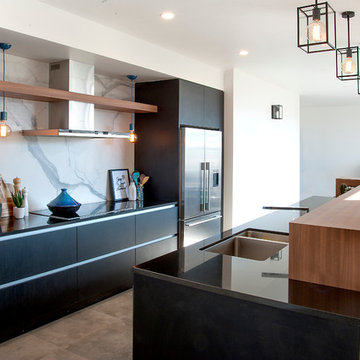
Sauce Photography
Idée de décoration pour une cuisine américaine parallèle design de taille moyenne avec un évier encastré, un plan de travail en granite, un électroménager en acier inoxydable, un sol en carrelage de porcelaine, îlot, un placard à porte plane, des portes de placard noires, une crédence en dalle de pierre, une crédence blanche et plan de travail noir.
Idée de décoration pour une cuisine américaine parallèle design de taille moyenne avec un évier encastré, un plan de travail en granite, un électroménager en acier inoxydable, un sol en carrelage de porcelaine, îlot, un placard à porte plane, des portes de placard noires, une crédence en dalle de pierre, une crédence blanche et plan de travail noir.
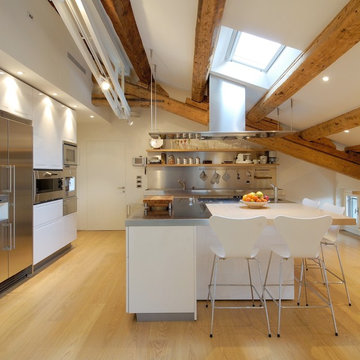
Photo by Luca Laureati
Exemple d'une grande cuisine américaine linéaire tendance avec îlot, une crédence métallisée, une crédence en dalle métallique, un placard à porte plane, des portes de placard blanches, un plan de travail en inox, un électroménager en acier inoxydable et parquet clair.
Exemple d'une grande cuisine américaine linéaire tendance avec îlot, une crédence métallisée, une crédence en dalle métallique, un placard à porte plane, des portes de placard blanches, un plan de travail en inox, un électroménager en acier inoxydable et parquet clair.
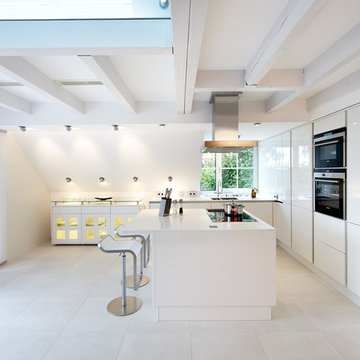
Réalisation d'une cuisine ouverte encastrable design en L de taille moyenne avec un placard à porte plane, des portes de placard blanches, îlot, un évier 2 bacs et fenêtre au-dessus de l'évier.
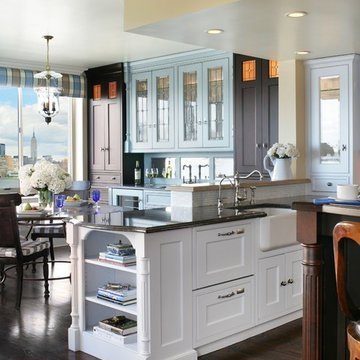
Hoboken NJ - Penthouse Kitchen with Views of NYC. Custom Blue painted cabinetry and Cherry Island with recessed panels and custom turnings provided a growing family a traditional feel to their penthouse home overlooking the Hudson River.
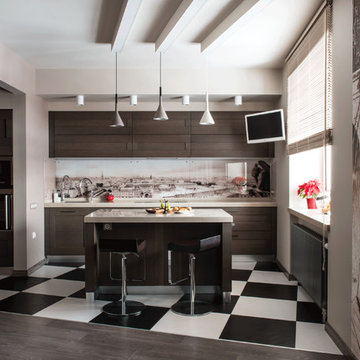
Cette image montre une cuisine linéaire design en bois foncé avec un placard à porte shaker, un électroménager en acier inoxydable et îlot.
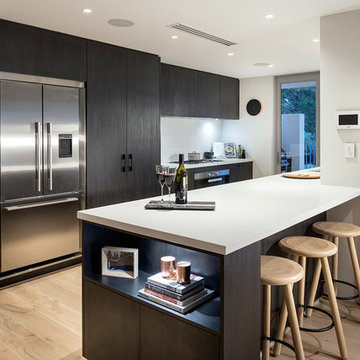
Cette image montre une cuisine parallèle design en bois foncé avec un placard à porte plane, un électroménager en acier inoxydable, parquet clair et une péninsule.
Idées déco de cuisines
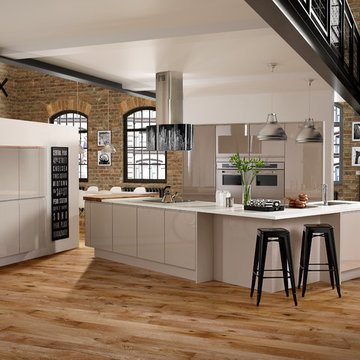
Inspiration pour une très grande cuisine ouverte urbaine en U avec un placard à porte plane, des portes de placard blanches, un électroménager en acier inoxydable, parquet clair et une péninsule.

Photography by Laura Hull.
Idées déco pour une petite cuisine parallèle et bicolore classique avec un évier de ferme, un placard avec porte à panneau encastré, des portes de placard marrons, une crédence blanche, une crédence en carrelage métro, parquet foncé et aucun îlot.
Idées déco pour une petite cuisine parallèle et bicolore classique avec un évier de ferme, un placard avec porte à panneau encastré, des portes de placard marrons, une crédence blanche, une crédence en carrelage métro, parquet foncé et aucun îlot.
1
