Idées déco de cuisines
Trier par :
Budget
Trier par:Populaires du jour
1 - 20 sur 238 photos
1 sur 3

Photo : Antoine SCHOENFELD
Cette image montre une cuisine ouverte nordique en U de taille moyenne avec des portes de placard grises, un plan de travail en bois, un électroménager en acier inoxydable, un sol gris, un plan de travail beige, un évier 2 bacs, un placard à porte affleurante, tomettes au sol et îlot.
Cette image montre une cuisine ouverte nordique en U de taille moyenne avec des portes de placard grises, un plan de travail en bois, un électroménager en acier inoxydable, un sol gris, un plan de travail beige, un évier 2 bacs, un placard à porte affleurante, tomettes au sol et îlot.
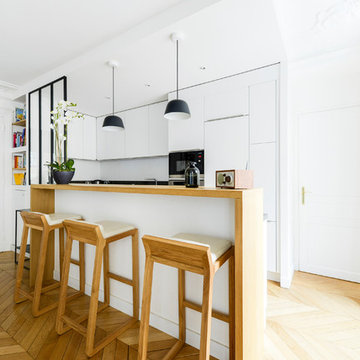
Inspiration pour une petite cuisine ouverte design en U avec un placard à porte plane, des portes de placard blanches, un plan de travail en bois, une crédence blanche, un électroménager en acier inoxydable, parquet clair, une péninsule, un sol marron, un plan de travail marron et un évier encastré.

Exemple d'une cuisine ouverte chic en L et bois clair avec carreaux de ciment au sol, plan de travail noir, un évier encastré, un placard à porte shaker, un électroménager en acier inoxydable, un sol bleu, un plan de travail en granite et une crédence miroir.

A view of the kitchen with white marble counters, white lacquer cabinets and a white glass back splash.
Aménagement d'une cuisine ouverte parallèle moderne de taille moyenne avec un électroménager en acier inoxydable, un évier intégré, un placard à porte plane, des portes de placard blanches, plan de travail en marbre, une crédence blanche, une crédence en feuille de verre, un sol en bois brun et îlot.
Aménagement d'une cuisine ouverte parallèle moderne de taille moyenne avec un électroménager en acier inoxydable, un évier intégré, un placard à porte plane, des portes de placard blanches, plan de travail en marbre, une crédence blanche, une crédence en feuille de verre, un sol en bois brun et îlot.

Kitchen and living space with high ceiling and pitched roof.
Idées déco pour une cuisine parallèle contemporaine de taille moyenne avec un placard à porte plane, des portes de placard blanches, plan de travail en marbre, une crédence blanche, sol en béton ciré, îlot, un sol gris, un plan de travail blanc, un évier 2 bacs, fenêtre et un électroménager en acier inoxydable.
Idées déco pour une cuisine parallèle contemporaine de taille moyenne avec un placard à porte plane, des portes de placard blanches, plan de travail en marbre, une crédence blanche, sol en béton ciré, îlot, un sol gris, un plan de travail blanc, un évier 2 bacs, fenêtre et un électroménager en acier inoxydable.
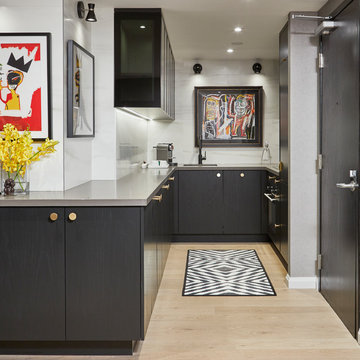
Inspiration pour une petite cuisine américaine encastrable design en U avec un placard à porte plane, des portes de placard noires, un plan de travail en quartz modifié, une crédence blanche, une crédence en carreau de porcelaine, parquet clair, aucun îlot, un plan de travail gris, un évier encastré et un sol beige.
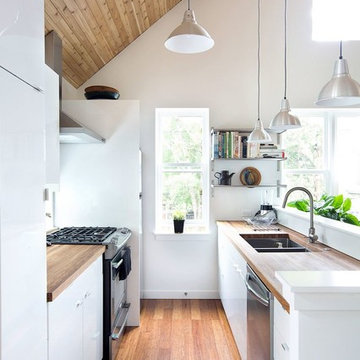
www.aptrenovation.co.uk
Inspiration pour une petite cuisine parallèle nordique avec un évier 2 bacs, un placard à porte plane, des portes de placard blanches, un plan de travail en bois, un électroménager en acier inoxydable, un sol en bois brun et aucun îlot.
Inspiration pour une petite cuisine parallèle nordique avec un évier 2 bacs, un placard à porte plane, des portes de placard blanches, un plan de travail en bois, un électroménager en acier inoxydable, un sol en bois brun et aucun îlot.

Любимова Екатерина
Cette image montre une petite cuisine américaine design en L avec un évier 1 bac, un placard à porte plane, des portes de placard blanches, un plan de travail en quartz modifié, une crédence marron, une crédence en bois, un électroménager noir, un sol en carrelage de porcelaine, aucun îlot, un sol blanc et plan de travail noir.
Cette image montre une petite cuisine américaine design en L avec un évier 1 bac, un placard à porte plane, des portes de placard blanches, un plan de travail en quartz modifié, une crédence marron, une crédence en bois, un électroménager noir, un sol en carrelage de porcelaine, aucun îlot, un sol blanc et plan de travail noir.

Design & Supply: Astro Design Centre, Ottawa Canada
Photo: JVL Photography
We opted for using luxurious materials to add the warmth and glamour synonymous with a more traditional interior. Walnut, marble, brushed nickel and glass were all used to offset simple ivory lacquer cabinetry in the open concept living room. A massive slab of Taj Mahal Quartzite dictated the size of the kitchen island which we kept free of major utilities so that the room would bleed seamlessly into the adjacent living room. The base of the island is natural American walnut. The perimeter of the kitchen houses an industrial range and massive steel hood; which is juxtaposed on a backsplash of mosaic tile. The mosaic is delicate lattice work pattern gently nodding towards the traditional. To add additional depth and dimension to the space we made all the upper cabinetry open glass. The interiors of the glass cabinetry are in the same natural walnut as the island. This unexpected detail is the perfect backdrop to white dishes and crystal stemware.
Ultimately the room is elegant and serene.

Idées déco pour une petite cuisine ouverte scandinave en L avec un placard sans porte, un électroménager en acier inoxydable, un évier encastré, des portes de placard blanches, un plan de travail en surface solide, une crédence blanche, parquet clair, aucun îlot et un sol marron.

The kitchen has been cleverly designed to maximise the space. The tall fridge/freezer unit has been dropped to fit the ceiling height and the corner unit houses a pull-out larder cupboard. Oak worktops and live edge solid oak shelving add warmth. The Ercol dining chairs are vintage, with new cushions upholstered in Christopher Farr cloth.
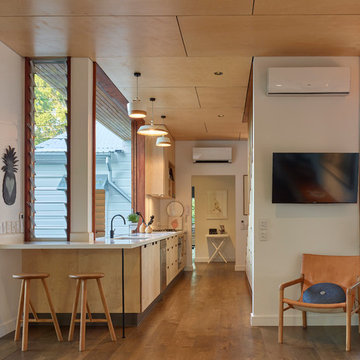
Scott Burrows
Inspiration pour une petite cuisine parallèle design en bois clair avec un placard à porte plane, un plan de travail en quartz modifié, une crédence blanche, un électroménager en acier inoxydable, un sol marron, un plan de travail blanc, un évier encastré, fenêtre et un sol en bois brun.
Inspiration pour une petite cuisine parallèle design en bois clair avec un placard à porte plane, un plan de travail en quartz modifié, une crédence blanche, un électroménager en acier inoxydable, un sol marron, un plan de travail blanc, un évier encastré, fenêtre et un sol en bois brun.
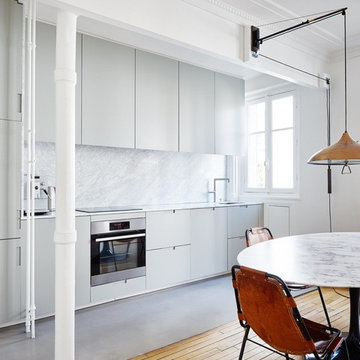
Idées déco pour une cuisine ouverte linéaire et encastrable scandinave de taille moyenne avec un placard à porte plane, des portes de placard grises, une crédence grise, une crédence en dalle de pierre, un évier encastré, plan de travail en marbre, sol en béton ciré et aucun îlot.
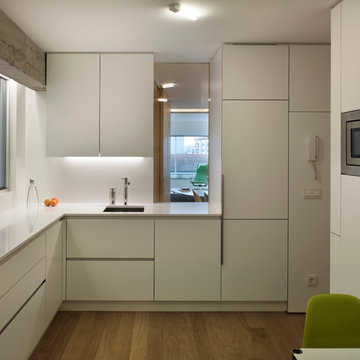
Aménagement d'une cuisine moderne en L fermée et de taille moyenne avec un évier encastré, un placard à porte plane, des portes de placard blanches, un plan de travail en surface solide, une crédence blanche, un électroménager en acier inoxydable, un sol en bois brun, aucun îlot et un plan de travail blanc.
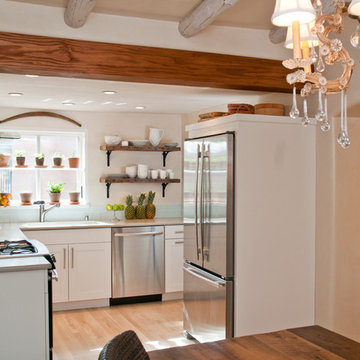
Réalisation d'une petite cuisine américaine tradition en U avec un placard à porte shaker, des portes de placard blanches, une crédence bleue, un électroménager en acier inoxydable, aucun îlot, un évier encastré, une crédence en carreau de verre et parquet clair.

Two reception room walls were knocked down to create an open-plan kitchen dining space for our client, an interior designer, and her family. This truly bespoke kitchen, designed by Woodstock Furniture, features striking, stepped doors in a spray-painted French grey finish and charcoal grey spray-painted finish on the long, narrow island unit.
The client wanted to create more open space with an extension to house the utility room so the kitchen could be reserved for cooking, living and entertaining. Once building work was complete, Andrew Hall, chief designer and managing director of Woodstock Furniture, was enlisted to realise the client's vision - a minimalist, industrial-style, yet welcoming, open-plan kitchen with classic contemporary styling. The client had not had a bespoke kitchen so was looking forward to experiencing a quality feel and finish with all the cabinetry closing and aligning properly with plenty of storage factored in to the design.
A painted, pale grey colour scheme was chosen for the kitchen with a charcoal-grey island unit for a dramatic focal point. Stepped doors were designed to create a unique look to the bespoke cabinetry and a Victorian lamp post base was sourced from an architectural salvage yard to support the breakfast bar with an original, contrasting feature to the black island cabinets.
The island unit fits in perfectly with the room's proportions and was designed to be long and narrow to house the sink, integrated dishwasher, recycling needs, crockery and provide the perfect place for guests to gather when entertaining. The worktops on either side of the range cooker are used for food prep with a small sink for rinsing and draining, which doubles up as an ice sink for chilling wine at parties. This open-plan scheme includes a dining area, which leads off from the kitchen with space for seating ten people comfortably. Dark lights were installed to echo the sleek charcoal grey on the island unit and one of the pendant lights is directly above the tap to highlight the chrome finish with five lighting circuits in the kitchen and adjacent dining room.
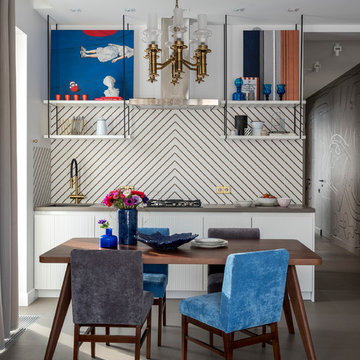
Дизайнер интерьера - Татьяна Архипова, фото - Евгений Кулибаба
Cette image montre une cuisine américaine linéaire de taille moyenne avec un évier encastré, des portes de placard blanches, une crédence blanche, une crédence en carreau de porcelaine, un sol en carrelage de porcelaine, un sol gris, un plan de travail gris, aucun îlot et un placard à porte plane.
Cette image montre une cuisine américaine linéaire de taille moyenne avec un évier encastré, des portes de placard blanches, une crédence blanche, une crédence en carreau de porcelaine, un sol en carrelage de porcelaine, un sol gris, un plan de travail gris, aucun îlot et un placard à porte plane.
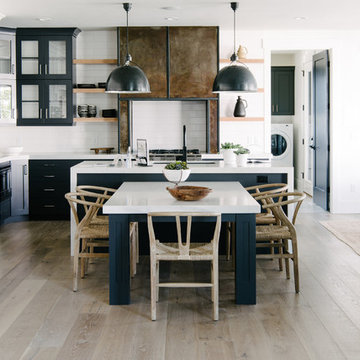
We wanted to create a more organic feel through the wood chairs and bringing greenery into the space. It's important to make a kitchen area feel airy and fresh.
Photography: Jessica White Photography
Furniture & Design: Humble Dwellings

Architectural Consulting, Exterior Finishes, Interior Finishes, Showsuite
Town Home Development, Surrey BC
Park Ridge Homes, Raef Grohne Photographer
Inspiration pour une petite cuisine ouverte parallèle rustique avec un évier encastré, un placard à porte shaker, des portes de placard blanches, un plan de travail en quartz, une crédence blanche, une crédence en carreau de porcelaine, un électroménager en acier inoxydable, sol en stratifié, îlot, un plan de travail blanc et un sol marron.
Inspiration pour une petite cuisine ouverte parallèle rustique avec un évier encastré, un placard à porte shaker, des portes de placard blanches, un plan de travail en quartz, une crédence blanche, une crédence en carreau de porcelaine, un électroménager en acier inoxydable, sol en stratifié, îlot, un plan de travail blanc et un sol marron.
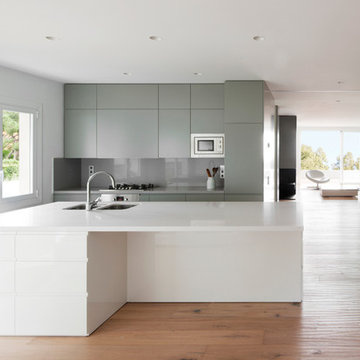
Idée de décoration pour une cuisine parallèle et grise et blanche minimaliste fermée et de taille moyenne avec un placard à porte plane, des portes de placard grises, îlot, une crédence grise, un évier encastré, un plan de travail en surface solide et un sol en bois brun.
Idées déco de cuisines
1