Idées déco de cuisines
Trier par :
Budget
Trier par:Populaires du jour
1 - 20 sur 50 photos
1 sur 3

Idée de décoration pour une cuisine vintage en L et bois brun fermée et de taille moyenne avec un évier encastré, un placard à porte shaker, une crédence multicolore, une crédence en carreau briquette, un électroménager en acier inoxydable, îlot, un sol gris, un plan de travail en quartz modifié, un sol en carrelage de porcelaine et fenêtre au-dessus de l'évier.
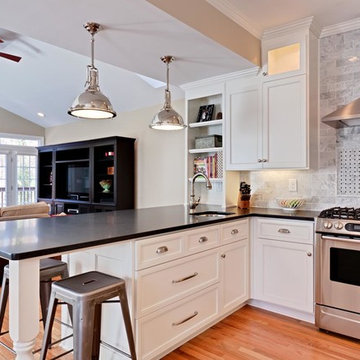
Aménagement d'une cuisine ouverte classique en U de taille moyenne avec un évier encastré, un placard avec porte à panneau encastré, des portes de placard blanches, une crédence grise, un électroménager en acier inoxydable, un plan de travail en quartz, une crédence en carrelage de pierre, une péninsule et parquet en bambou.
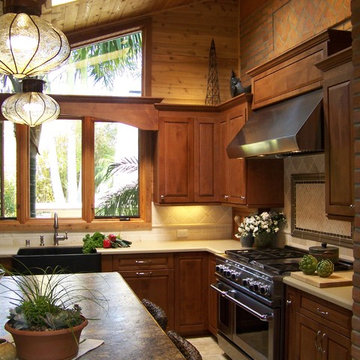
Réalisation d'une cuisine ouverte tradition en U et bois brun de taille moyenne avec un électroménager en acier inoxydable, un évier de ferme, un plan de travail en quartz modifié, un placard avec porte à panneau surélevé, une crédence beige, une crédence en céramique, un sol en carrelage de céramique, îlot et un sol beige.

Kitchen and living space with high ceiling and pitched roof.
Idées déco pour une cuisine parallèle contemporaine de taille moyenne avec un placard à porte plane, des portes de placard blanches, plan de travail en marbre, une crédence blanche, sol en béton ciré, îlot, un sol gris, un plan de travail blanc, un évier 2 bacs, fenêtre et un électroménager en acier inoxydable.
Idées déco pour une cuisine parallèle contemporaine de taille moyenne avec un placard à porte plane, des portes de placard blanches, plan de travail en marbre, une crédence blanche, sol en béton ciré, îlot, un sol gris, un plan de travail blanc, un évier 2 bacs, fenêtre et un électroménager en acier inoxydable.
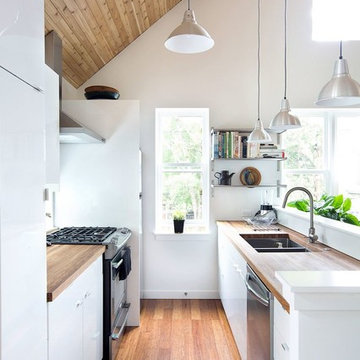
www.aptrenovation.co.uk
Inspiration pour une petite cuisine parallèle nordique avec un évier 2 bacs, un placard à porte plane, des portes de placard blanches, un plan de travail en bois, un électroménager en acier inoxydable, un sol en bois brun et aucun îlot.
Inspiration pour une petite cuisine parallèle nordique avec un évier 2 bacs, un placard à porte plane, des portes de placard blanches, un plan de travail en bois, un électroménager en acier inoxydable, un sol en bois brun et aucun îlot.

This photo is taken from the newly-added family room. The column in the kitchen island is where the old house ended. The dining room is to the right, and the family room is behind the photographer.
Featured Project on Houzz
http://www.houzz.com/ideabooks/19481561/list/One-Big-Happy-Expansion-for-Michigan-Grandparents
Interior Design: Lauren King Interior Design
Contractor: Beechwood Building and Design
Photo: Steve Kuzma Photography

This kitchen took a tired, 80’s builder kitchen and revamped it into a personalized gathering space for our wonderful client. The existing space was split up by the dated configuration of eat-in kitchen table area to one side and cramped workspace on the other. It didn’t just under-serve our client’s needs; it flat out discouraged them from using the space. Our client desired an open kitchen with a central gathering space where family and friends could connect. To open things up, we removed the half wall separating the kitchen from the dining room and the wall that blocked sight lines to the family room and created a narrow hallway to the kitchen. The old oak cabinets weren't maximizing storage and were dated and dark. We used Waypoint Living Spaces cabinets in linen white to brighten up the room. On the east wall, we created a hutch-like stack that features an appliance garage that keeps often used countertop appliance on hand but out of sight. The hutch also acts as a transition from the cooking zone to the coffee and wine area. We eliminated the north window that looked onto the entry walkway and activated this wall as storage with refrigerator enclosure and pantry. We opted to leave the east window as-is and incorporated it into the new kitchen layout by creating a window well for growing plants and herbs. The countertops are Pental Quartz in Carrara. The sleek cabinet hardware is from our friends at Amerock in a gorgeous satin champagne bronze. One of the most striking features in the space is the pattern encaustic tile from Tile Shop. The pop of blue in the backsplash adds personality and contrast to the champagne accents. The reclaimed wood cladding surrounding the large east-facing window introduces a quintessential Colorado vibe, and the natural texture balances the crisp white cabinetry and geometric patterned tile. Minimalist modern lighting fixtures from Mitzi by Hudson Valley Lighting provide task lighting over the sink and at the wine/ coffee station. The visual lightness of the sink pendants maintains the openness and visual connection between the kitchen and dining room. Together the elements make for a sophisticated yet casual vibe-- a comfortable chic kitchen. We love the way this space turned out and are so happy that our clients now have such a bright and welcoming gathering space as the heart of their home!

Derik Olsen
Cette image montre une cuisine américaine parallèle design en bois foncé de taille moyenne avec un évier encastré, un placard à porte plane, un plan de travail en quartz modifié, une crédence noire, une crédence en dalle métallique, un électroménager en acier inoxydable, sol en béton ciré, îlot, un sol gris et un plan de travail blanc.
Cette image montre une cuisine américaine parallèle design en bois foncé de taille moyenne avec un évier encastré, un placard à porte plane, un plan de travail en quartz modifié, une crédence noire, une crédence en dalle métallique, un électroménager en acier inoxydable, sol en béton ciré, îlot, un sol gris et un plan de travail blanc.
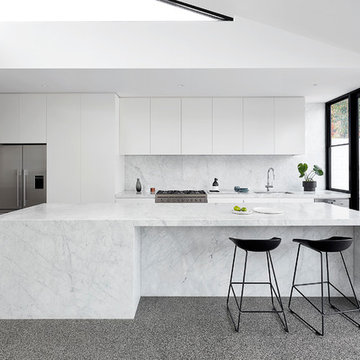
jack lovel
Inspiration pour une grande cuisine design avec un évier encastré, des portes de placard blanches, plan de travail en marbre, une crédence blanche, une crédence en marbre, un électroménager en acier inoxydable, sol en béton ciré, îlot, un sol gris, un plan de travail blanc et un placard à porte plane.
Inspiration pour une grande cuisine design avec un évier encastré, des portes de placard blanches, plan de travail en marbre, une crédence blanche, une crédence en marbre, un électroménager en acier inoxydable, sol en béton ciré, îlot, un sol gris, un plan de travail blanc et un placard à porte plane.

Idée de décoration pour une cuisine américaine vintage en bois foncé et L de taille moyenne avec un évier encastré, un placard à porte plane, une crédence multicolore, une crédence en carreau briquette, un électroménager en acier inoxydable, parquet clair, îlot, un plan de travail en quartz modifié et un sol marron.
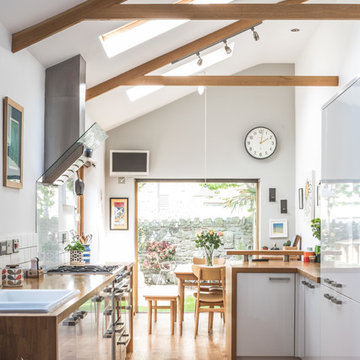
Charlie O'Beirne
Réalisation d'une cuisine ouverte encastrable champêtre en U de taille moyenne avec un placard à porte plane, des portes de placard blanches, un plan de travail en bois, une crédence blanche, un sol en bois brun, une péninsule, un sol marron, un plan de travail marron et un évier posé.
Réalisation d'une cuisine ouverte encastrable champêtre en U de taille moyenne avec un placard à porte plane, des portes de placard blanches, un plan de travail en bois, une crédence blanche, un sol en bois brun, une péninsule, un sol marron, un plan de travail marron et un évier posé.
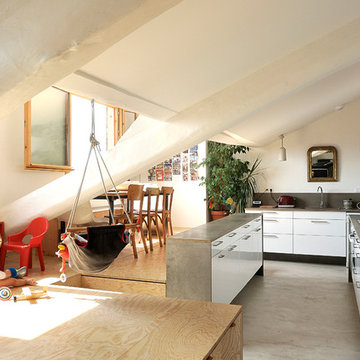
Frenchie Cristogatin
Cette photo montre une cuisine ouverte tendance en L de taille moyenne avec un placard à porte plane, des portes de placard blanches et îlot.
Cette photo montre une cuisine ouverte tendance en L de taille moyenne avec un placard à porte plane, des portes de placard blanches et îlot.
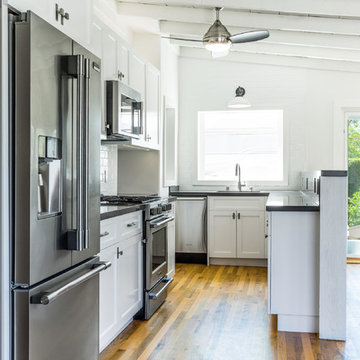
Denmar Photography
Idée de décoration pour une petite cuisine tradition en U avec un évier encastré, un placard à porte shaker, des portes de placard blanches, un plan de travail en quartz, une crédence blanche, une crédence en céramique, un électroménager en acier inoxydable, un sol en bois brun, aucun îlot et un sol marron.
Idée de décoration pour une petite cuisine tradition en U avec un évier encastré, un placard à porte shaker, des portes de placard blanches, un plan de travail en quartz, une crédence blanche, une crédence en céramique, un électroménager en acier inoxydable, un sol en bois brun, aucun îlot et un sol marron.
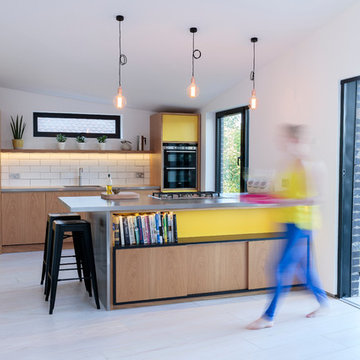
Photo: Simon Plant
Cette photo montre une cuisine ouverte parallèle scandinave de taille moyenne avec un plan de travail en inox et îlot.
Cette photo montre une cuisine ouverte parallèle scandinave de taille moyenne avec un plan de travail en inox et îlot.
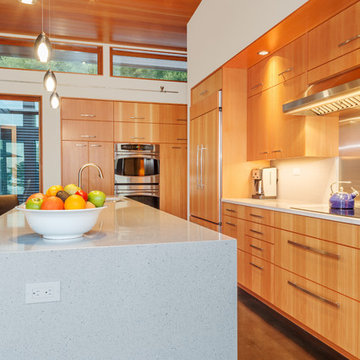
Jay Goodrich
Cette photo montre une petite cuisine ouverte linéaire tendance en bois brun avec un placard à porte plane, une crédence blanche, un électroménager en acier inoxydable, un évier 2 bacs, un plan de travail en quartz modifié, une crédence en feuille de verre, sol en béton ciré et îlot.
Cette photo montre une petite cuisine ouverte linéaire tendance en bois brun avec un placard à porte plane, une crédence blanche, un électroménager en acier inoxydable, un évier 2 bacs, un plan de travail en quartz modifié, une crédence en feuille de verre, sol en béton ciré et îlot.
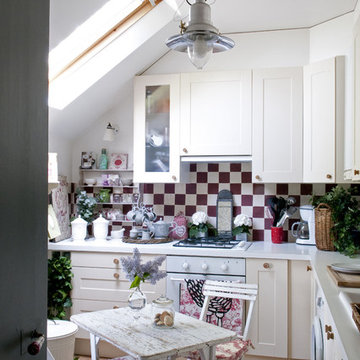
Aménagement d'une petite cuisine américaine romantique en L avec un évier posé, un placard à porte shaker, des portes de placard blanches, une crédence multicolore et un électroménager blanc.
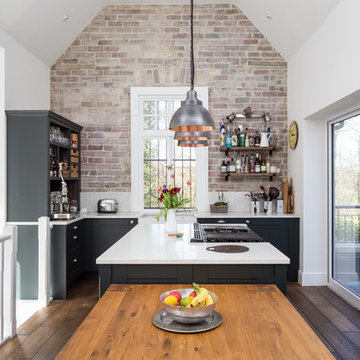
A dark green shaker kitchen with white quartz and bespoke open storage in an industrial setting.
Cette image montre une cuisine américaine traditionnelle en L de taille moyenne avec un évier de ferme, un placard à porte shaker, un plan de travail en quartz, parquet foncé, îlot, un plan de travail blanc, des portes de placard noires, une crédence en brique et fenêtre au-dessus de l'évier.
Cette image montre une cuisine américaine traditionnelle en L de taille moyenne avec un évier de ferme, un placard à porte shaker, un plan de travail en quartz, parquet foncé, îlot, un plan de travail blanc, des portes de placard noires, une crédence en brique et fenêtre au-dessus de l'évier.

Trois chambres sous les toits ont été réunies pour créer ce petit studio de 21m2 : espace modulable par le lit sur roulettes qui se range sous la cuisine et qui peut aussi devenir canapé.
Ce studio offre tous les atouts d’un appartement en optimisant l'espace disponible - un grand dressing, une salle d'eau profitant de lumière naturelle par une vitre, un bureau qui s'insère derrière, cuisine et son bar créant une liaison avec l'espace de vie qui devient chambre lorsque l'on sort le lit.
Crédit photos : Fabienne Delafraye
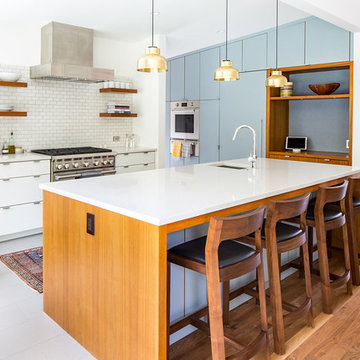
Marisa Vitale Photography
Aménagement d'une cuisine américaine rétro en L avec un évier encastré, un placard à porte plane, des portes de placard bleues, un plan de travail en quartz modifié, une crédence blanche, une crédence en céramique, un électroménager en acier inoxydable, un sol en carrelage de porcelaine, îlot, un sol gris et un plan de travail blanc.
Aménagement d'une cuisine américaine rétro en L avec un évier encastré, un placard à porte plane, des portes de placard bleues, un plan de travail en quartz modifié, une crédence blanche, une crédence en céramique, un électroménager en acier inoxydable, un sol en carrelage de porcelaine, îlot, un sol gris et un plan de travail blanc.
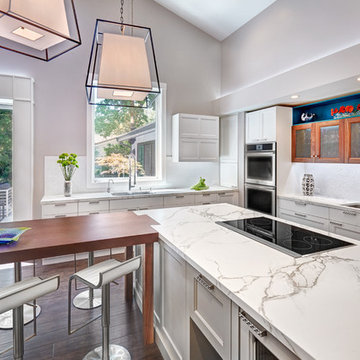
This home remodel is a celebration of curves and light. Starting from humble beginnings as a basic builder ranch style house, the design challenge was maximizing natural light throughout and providing the unique contemporary style the client’s craved.
The Entry offers a spectacular first impression and sets the tone with a large skylight and an illuminated curved wall covered in a wavy pattern Porcelanosa tile.
The chic entertaining kitchen was designed to celebrate a public lifestyle and plenty of entertaining. Celebrating height with a robust amount of interior architectural details, this dynamic kitchen still gives one that cozy feeling of home sweet home. The large “L” shaped island accommodates 7 for seating. Large pendants over the kitchen table and sink provide additional task lighting and whimsy. The Dekton “puzzle” countertop connection was designed to aid the transition between the two color countertops and is one of the homeowner’s favorite details. The built-in bistro table provides additional seating and flows easily into the Living Room.
A curved wall in the Living Room showcases a contemporary linear fireplace and tv which is tucked away in a niche. Placing the fireplace and furniture arrangement at an angle allowed for more natural walkway areas that communicated with the exterior doors and the kitchen working areas.
The dining room’s open plan is perfect for small groups and expands easily for larger events. Raising the ceiling created visual interest and bringing the pop of teal from the Kitchen cabinets ties the space together. A built-in buffet provides ample storage and display.
The Sitting Room (also called the Piano room for its previous life as such) is adjacent to the Kitchen and allows for easy conversation between chef and guests. It captures the homeowner’s chic sense of style and joie de vivre.
Idées déco de cuisines
1