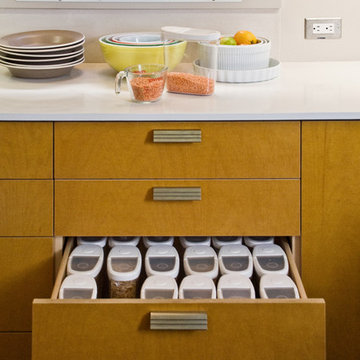Idées déco de cuisines
Trier par :
Budget
Trier par:Populaires du jour
1 - 20 sur 698 photos
1 sur 3

Stéphane VAsco
Cette image montre une petite cuisine ouverte parallèle design avec un évier de ferme, un placard à porte plane, un sol multicolore, un plan de travail blanc, des portes de placard noires, un plan de travail en quartz, une crédence blanche, une crédence en dalle de pierre, un électroménager noir, un sol en carrelage de céramique et aucun îlot.
Cette image montre une petite cuisine ouverte parallèle design avec un évier de ferme, un placard à porte plane, un sol multicolore, un plan de travail blanc, des portes de placard noires, un plan de travail en quartz, une crédence blanche, une crédence en dalle de pierre, un électroménager noir, un sol en carrelage de céramique et aucun îlot.
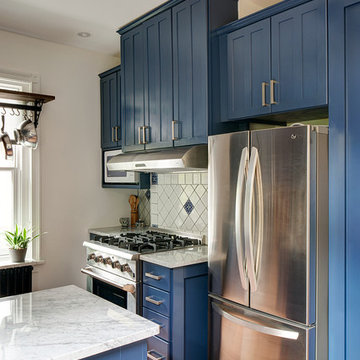
Photos by Rebecca McAlpin
Inspiration pour une petite cuisine américaine parallèle méditerranéenne avec un évier 1 bac, un placard à porte shaker, des portes de placard bleues, plan de travail en marbre, une crédence bleue, une crédence en céramique, un électroménager en acier inoxydable, tomettes au sol, aucun îlot et un sol orange.
Inspiration pour une petite cuisine américaine parallèle méditerranéenne avec un évier 1 bac, un placard à porte shaker, des portes de placard bleues, plan de travail en marbre, une crédence bleue, une crédence en céramique, un électroménager en acier inoxydable, tomettes au sol, aucun îlot et un sol orange.

Atelier Wong Photography
Exemple d'une petite cuisine américaine rétro en U et bois brun avec un évier de ferme, un placard à porte plane, un plan de travail en quartz modifié, une crédence multicolore, une crédence en mosaïque, un électroménager en acier inoxydable, un sol en bois brun et îlot.
Exemple d'une petite cuisine américaine rétro en U et bois brun avec un évier de ferme, un placard à porte plane, un plan de travail en quartz modifié, une crédence multicolore, une crédence en mosaïque, un électroménager en acier inoxydable, un sol en bois brun et îlot.

Réalisation d'une cuisine ouverte tradition en L de taille moyenne avec un placard avec porte à panneau surélevé, des portes de placard blanches, un électroménager en acier inoxydable, un évier encastré, un plan de travail en granite, une crédence bleue, une crédence en carreau briquette, un sol en bois brun, îlot et un sol marron.
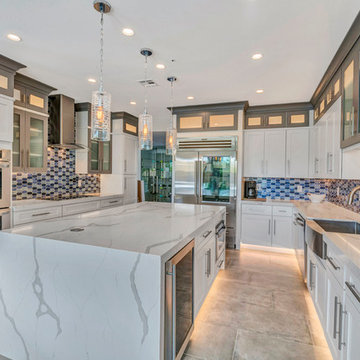
Réalisation d'une grande cuisine américaine marine en U avec un évier de ferme, un placard à porte shaker, des portes de placard blanches, un plan de travail en quartz modifié, une crédence bleue, une crédence en carreau de verre, un électroménager en acier inoxydable, un sol en carrelage de porcelaine, îlot, un sol gris et un plan de travail blanc.

Kitchen remodel in Lone Tree, CO. Dark Cherry floors and cabinets give this kitchen a rich and warm look with a very large communal island. The T-shape of the large island allows for optimal seating for the family to interact in the heart of the home.

The rustic cabinetry in this kitchen adds to the ambiance of this modern country home.
Idées déco pour une grande cuisine américaine montagne en U et bois brun avec un évier encastré, un placard avec porte à panneau surélevé, un plan de travail en granite, une crédence beige, une crédence en céramique, un électroménager en acier inoxydable, un sol en vinyl et îlot.
Idées déco pour une grande cuisine américaine montagne en U et bois brun avec un évier encastré, un placard avec porte à panneau surélevé, un plan de travail en granite, une crédence beige, une crédence en céramique, un électroménager en acier inoxydable, un sol en vinyl et îlot.
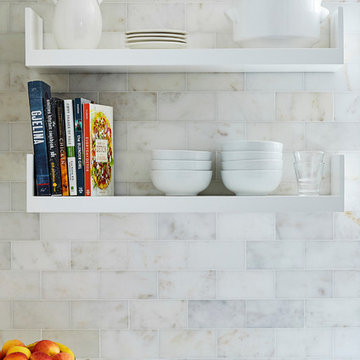
Alyssa Kirsten
Réalisation d'une petite cuisine ouverte design en U avec un évier encastré, un placard à porte plane, des portes de placard grises, une crédence blanche, une crédence en carrelage de pierre, un électroménager en acier inoxydable, un sol en bois brun et aucun îlot.
Réalisation d'une petite cuisine ouverte design en U avec un évier encastré, un placard à porte plane, des portes de placard grises, une crédence blanche, une crédence en carrelage de pierre, un électroménager en acier inoxydable, un sol en bois brun et aucun îlot.
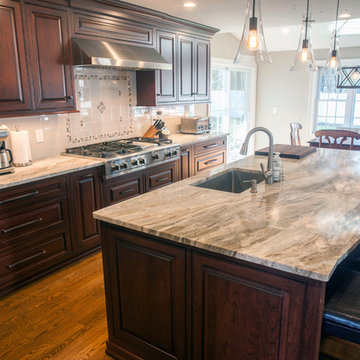
Fantasy Brown Quartzite looks beautiful in this newly remodeled kitchen paired with cherry cabinets and white backsplash.
Idée de décoration pour une cuisine américaine parallèle en bois foncé de taille moyenne avec un évier encastré, un placard avec porte à panneau surélevé, un plan de travail en quartz, une crédence blanche, une crédence en céramique, un électroménager en acier inoxydable, un sol en bois brun et îlot.
Idée de décoration pour une cuisine américaine parallèle en bois foncé de taille moyenne avec un évier encastré, un placard avec porte à panneau surélevé, un plan de travail en quartz, une crédence blanche, une crédence en céramique, un électroménager en acier inoxydable, un sol en bois brun et îlot.
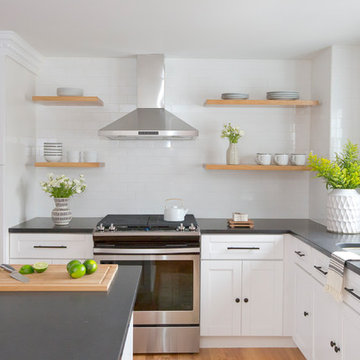
Cette image montre une petite cuisine américaine minimaliste avec un évier encastré, un placard à porte shaker, des portes de placard blanches, un plan de travail en granite, une crédence blanche, une crédence en carrelage métro, un électroménager en acier inoxydable, parquet clair, îlot et un sol marron.
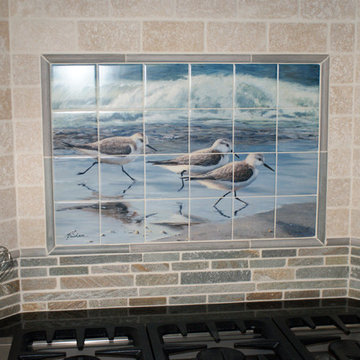
This gorgeous sandpiper tile mural graces the wall behind the cooktop. Tile Murals in kitchens add interest to an otherwise plain field of tile. Liven up your kitchen backsplash with a quality tile mural.
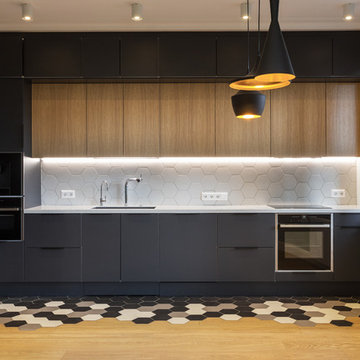
Cette image montre une cuisine américaine linéaire nordique de taille moyenne avec un évier encastré, un placard à porte plane, des portes de placard noires, un plan de travail en surface solide, une crédence blanche, une crédence en céramique, un électroménager noir, un sol en carrelage de céramique, aucun îlot, un plan de travail blanc et un sol multicolore.
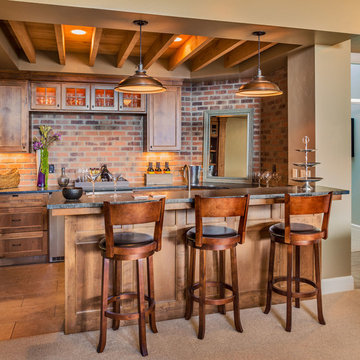
Réalisation d'une cuisine ouverte chalet en U et bois brun de taille moyenne avec un évier encastré, un placard à porte shaker, un plan de travail en stéatite, une crédence rouge, une crédence en brique, un électroménager en acier inoxydable, un sol en ardoise, une péninsule et un sol marron.
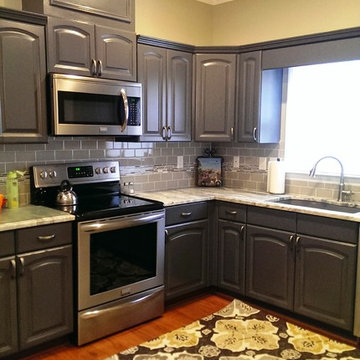
G&G Interior Design
Idée de décoration pour une cuisine design en L fermée et de taille moyenne avec un évier encastré, un placard avec porte à panneau surélevé, des portes de placard grises, plan de travail en marbre, une crédence grise, une crédence en carrelage métro, un électroménager en acier inoxydable, un sol en bois brun et îlot.
Idée de décoration pour une cuisine design en L fermée et de taille moyenne avec un évier encastré, un placard avec porte à panneau surélevé, des portes de placard grises, plan de travail en marbre, une crédence grise, une crédence en carrelage métro, un électroménager en acier inoxydable, un sol en bois brun et îlot.

Yes, you read the title right. Small updates DO make a BIG difference. Whether it’s updating a color, finish, or even the smallest: changing out the hardware, these minor updates together can all make a big difference in the space. For our Flashback Friday Feature, we have a perfect example of how you can make some small updates to revamp the entire space! The best of all, we replaced the door and drawer fronts, and added a small cabinet (removing the soffit, making the cabinets go to the ceiling) making this space seem like it’s been outfitted with a brand new kitchen! If you ask us, that’s a great way of value engineering and getting the best value out of your dollars! To learn more about this project, continue reading below!
Cabinets
As mentioned above, we removed the existing cabinet door and drawer fronts and replaced them with a more updated shaker style door/drawer fronts supplied by Woodmont. We removed the soffits and added an extra cabinet on the cooktop wall, taking the cabinets to the ceiling. This small update provides additional storage, and gives the space a new look!
Countertops
Bye-bye laminate, and hello quartz! As our clients were starting to notice the wear-and-tear of their original laminate tops, they knew they wanted something durable and that could last. Well, what better to install than quartz? Providing our clients with something that’s not only easy to maintain, but also modern was exactly what they wanted in their updated kitchen!
Backsplash
The original backsplash was a plain white 4×4″ tile and left much to be desired. Having lived with this backsplash for years, our clients wanted something more exciting and eye-catching. I can safely say that this small update delivered! We installed an eye-popping glass tile in blues, browns, and whites from Hirsch Glass tile in the Gemstone Collection.
Hardware
You’d think hardware doesn’t make a huge difference in a space, but it does! It adds not only the feel of good quality but also adds some character to the space. Here we have installed Amerock Blackrock knobs and pulls in Satin Nickel.
Other Fixtures
To top off the functionality and usability of the space, we installed a new sink and faucet. The sink and faucet is something used every day, so having something of great quality is much appreciated especially when so frequently used. From Kohler, we have an under-mount castiron sink in Palermo Blue. From Blanco, we have a single-hole, and pull-out spray faucet.
Flooring
Last but not least, we installed cork flooring. The cork provides and soft and cushiony feel and is great on your feet!
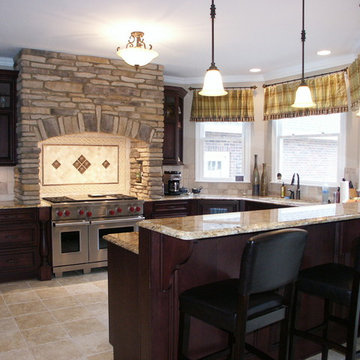
Aménagement d'une grande cuisine américaine classique en U et bois foncé avec un évier encastré, un placard avec porte à panneau surélevé, un plan de travail en granite, un électroménager en acier inoxydable, un sol en travertin, une péninsule, une crédence beige et une crédence en carrelage de pierre.
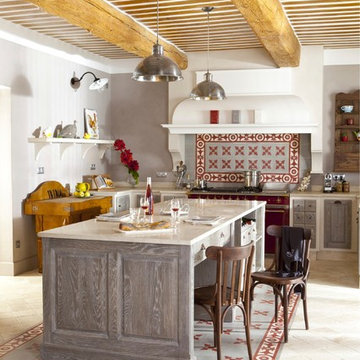
Aménagement d'une cuisine américaine méditerranéenne en L de taille moyenne avec un placard avec porte à panneau surélevé, des portes de placard grises, une crédence multicolore, un électroménager en acier inoxydable et îlot.
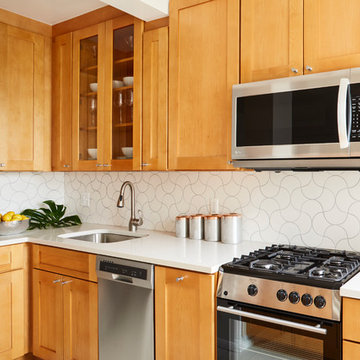
Dylan Chandler photography
Full gut renovation of this kitchen in Brooklyn. Check out the before and afters here! https://mmonroedesigninspiration.wordpress.com/2016/04/12/mid-century-inspired-kitchen-renovation-before-after/
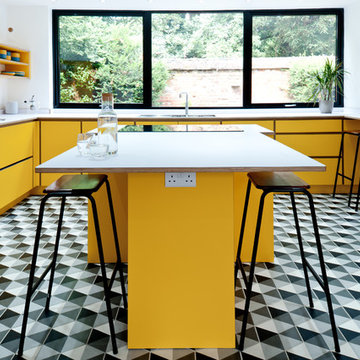
Additional breakfast bar at the end of the unit run.
Photographer: Altan Omer
Aménagement d'une cuisine américaine contemporaine en L de taille moyenne avec un placard à porte plane, des portes de placard jaunes, un plan de travail en stratifié, îlot, un plan de travail blanc, un évier 2 bacs, un électroménager en acier inoxydable, un sol multicolore et fenêtre au-dessus de l'évier.
Aménagement d'une cuisine américaine contemporaine en L de taille moyenne avec un placard à porte plane, des portes de placard jaunes, un plan de travail en stratifié, îlot, un plan de travail blanc, un évier 2 bacs, un électroménager en acier inoxydable, un sol multicolore et fenêtre au-dessus de l'évier.
Idées déco de cuisines
1
