Idées déco de cuisines
Trier par :
Budget
Trier par:Populaires du jour
1 - 20 sur 79 photos
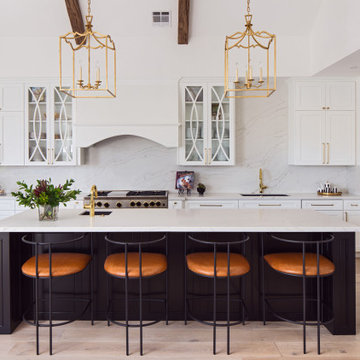
Cette photo montre une grande cuisine chic avec un électroménager noir, un évier encastré, un placard à porte shaker, des portes de placard blanches, une crédence blanche, une crédence en dalle de pierre, parquet clair, îlot, un sol beige et un plan de travail blanc.

Aménagement d'une grande cuisine américaine encastrable contemporaine en U avec un évier 2 bacs, un placard à porte plane, des portes de placard noires, une crédence blanche, parquet clair, îlot, un sol beige, un plan de travail en stéatite, une crédence en dalle de pierre, plan de travail noir et fenêtre au-dessus de l'évier.

Lauren Keller
Cette image montre une très grande cuisine américaine rustique en U avec des portes de placard blanches, îlot, un évier de ferme, un placard à porte shaker, une crédence blanche, un électroménager en acier inoxydable, un sol en bois brun, un sol marron et un plan de travail blanc.
Cette image montre une très grande cuisine américaine rustique en U avec des portes de placard blanches, îlot, un évier de ferme, un placard à porte shaker, une crédence blanche, un électroménager en acier inoxydable, un sol en bois brun, un sol marron et un plan de travail blanc.
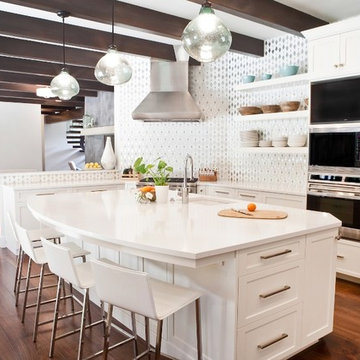
Tana Photography
Cette photo montre une grande cuisine ouverte chic en L avec un évier encastré, un placard à porte shaker, des portes de placard blanches, un plan de travail en quartz modifié, une crédence blanche, une crédence en mosaïque, un électroménager en acier inoxydable, un sol en bois brun, îlot et un sol marron.
Cette photo montre une grande cuisine ouverte chic en L avec un évier encastré, un placard à porte shaker, des portes de placard blanches, un plan de travail en quartz modifié, une crédence blanche, une crédence en mosaïque, un électroménager en acier inoxydable, un sol en bois brun, îlot et un sol marron.

Northfield, IL kitchen remodel has an open floor plan which allows for better daylight dispursement. Defining the kitchen, dining, and sitting room space by varying ceiling design and open cabinetry makes the rooms more spacious, yet each space remains well defined. The added skylights in the hall gave natural light in the interior hallway as well as down the lower level stairway. The updated closets and baths use every inch wisely and the visual sight lines throughout are crisp and clean.
Norman Sizemore Photography
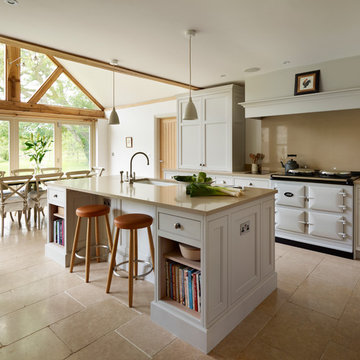
Teddy Edwards bespoke Goodwood kitchen range.
Idée de décoration pour une cuisine américaine champêtre avec un évier encastré, un placard avec porte à panneau encastré, des portes de placard blanches, une crédence beige et îlot.
Idée de décoration pour une cuisine américaine champêtre avec un évier encastré, un placard avec porte à panneau encastré, des portes de placard blanches, une crédence beige et îlot.

The original Kitchen in this home was extremely cluttered and disorganized. In the process of renovating the entire home this space was a major priority to address. We chose to create a central barrel vault that structured the entire space. The French range is centered on the barrel vault. By adding a table to the center of the room it insures this is a family centered environment. The table becomes a working space, an eating space, a homework table, etc. This is a throwback to the original farm house kitchen table that was the center of mid-western life for generations. The room opens up to a Living Room and Music Room area that make the space incorporated with all of the family’s daily activity. The space also has mirror-imaged doors that open to the exterior patio and pool deck area. This effectively allows for the circulation of the family from the pool deck to the interior as if it was another room in the house. The contrast of the original disorganization and clutter to the cleanly detailed, highly organized space is a huge transformation for this home.

Dramatic contemporary kitchen in a cool grey with slightly off white grey walls. The stainless steel in this kitchen brings out the balance of warm and cool.
Joe Currie, Designer
John Olson, Photographer

Kitchen
Réalisation d'une cuisine ouverte chalet en L et bois clair de taille moyenne avec un évier encastré, un placard à porte plane, un plan de travail en quartz modifié, un électroménager en acier inoxydable, un sol en bois brun, îlot, un sol gris et un plan de travail gris.
Réalisation d'une cuisine ouverte chalet en L et bois clair de taille moyenne avec un évier encastré, un placard à porte plane, un plan de travail en quartz modifié, un électroménager en acier inoxydable, un sol en bois brun, îlot, un sol gris et un plan de travail gris.

Oak hardwoods were laced into the existing floors, butcher block countertops contrast against the painted shaker cabinets, matte brass fixtures add sophistication, while the custom subway tile range hood and feature wall with floating shelves pop against the dark wall. The best feature? A dishwasher. After all these years as a couple, this is the first time the two have a dishwasher. The new space makes the home feel twice as big and utilizes classic choices as the backdrop to their unique style.
Photo by: Vern Uyetake
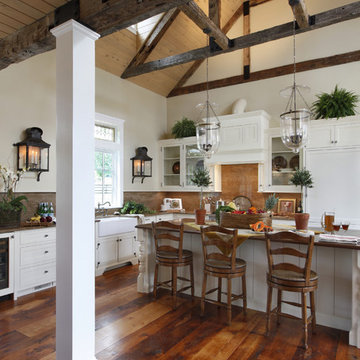
A view into the kitchen boasts a grand island with v-groove panel detail and a marine grade mahogany top.
Photo-Tom Grimes
Réalisation d'une grande cuisine encastrable champêtre en L avec un évier de ferme, des portes de placard blanches, une crédence en dalle de pierre, un placard à porte affleurante, un plan de travail en granite, parquet foncé, îlot, un sol marron et un plan de travail marron.
Réalisation d'une grande cuisine encastrable champêtre en L avec un évier de ferme, des portes de placard blanches, une crédence en dalle de pierre, un placard à porte affleurante, un plan de travail en granite, parquet foncé, îlot, un sol marron et un plan de travail marron.

Photography - LongViews Studios
Cette photo montre une grande cuisine américaine encastrable et parallèle montagne en bois brun avec un évier encastré, un placard à porte plane, un plan de travail en granite, une crédence noire, une crédence en dalle de pierre, îlot, un sol marron, parquet foncé et un plan de travail gris.
Cette photo montre une grande cuisine américaine encastrable et parallèle montagne en bois brun avec un évier encastré, un placard à porte plane, un plan de travail en granite, une crédence noire, une crédence en dalle de pierre, îlot, un sol marron, parquet foncé et un plan de travail gris.
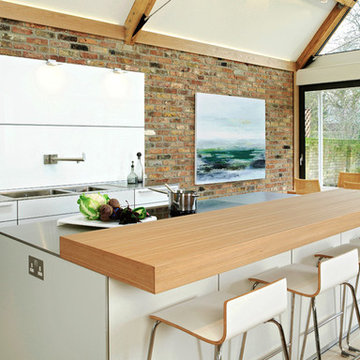
A 90mm thick Elm veneer bartop creates a casual seating arrangement, perfect for enjoying a coffee or sitting to talk with the cook whist they are hard at work.
The Kaolin laminate fronts are edged with aluminium, which high lights the geometric forms and precise lines of the cabinetry.

Interiors by SFA Design
Photography by Meghan Bierle-O'Brien
Idée de décoration pour une très grande cuisine américaine design en L avec un placard avec porte à panneau surélevé, des portes de placard noires, une crédence beige, un électroménager en acier inoxydable, un évier encastré, un plan de travail en surface solide, une crédence en mosaïque, un sol en bois brun et îlot.
Idée de décoration pour une très grande cuisine américaine design en L avec un placard avec porte à panneau surélevé, des portes de placard noires, une crédence beige, un électroménager en acier inoxydable, un évier encastré, un plan de travail en surface solide, une crédence en mosaïque, un sol en bois brun et îlot.
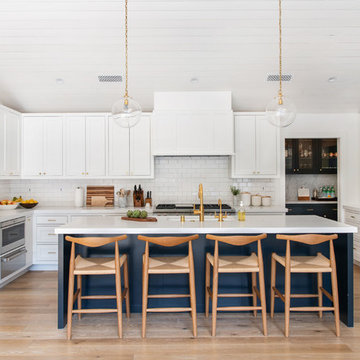
The classic styling of the original home was recaptured and modernized with a modern open floorplan and tasteful, classic design.
Interiors by Mara Raphael; Photos by Tessa Neustadt
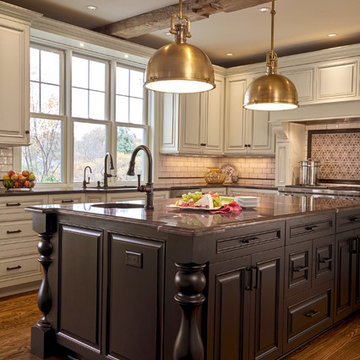
Nancy Yuenkle, Barb Paulini
Aménagement d'une grande cuisine américaine classique en U avec un évier encastré, un placard à porte affleurante, des portes de placard beiges, un plan de travail en quartz, une crédence beige, une crédence en céramique, un électroménager en acier inoxydable, parquet foncé et 2 îlots.
Aménagement d'une grande cuisine américaine classique en U avec un évier encastré, un placard à porte affleurante, des portes de placard beiges, un plan de travail en quartz, une crédence beige, une crédence en céramique, un électroménager en acier inoxydable, parquet foncé et 2 îlots.
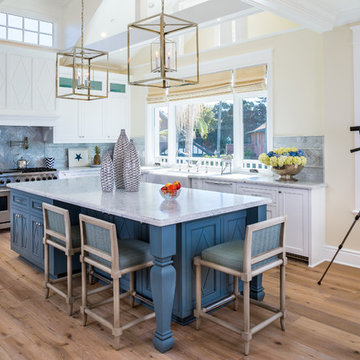
Oceanview Kitchen overlooking the Pacific and Coronado's Central Beach
Owen McGoldrick
Aménagement d'une cuisine bord de mer avec un évier de ferme, des portes de placard blanches, plan de travail en marbre, un électroménager en acier inoxydable, parquet clair, îlot, un placard avec porte à panneau encastré, une crédence bleue, un sol beige, un plan de travail gris et fenêtre au-dessus de l'évier.
Aménagement d'une cuisine bord de mer avec un évier de ferme, des portes de placard blanches, plan de travail en marbre, un électroménager en acier inoxydable, parquet clair, îlot, un placard avec porte à panneau encastré, une crédence bleue, un sol beige, un plan de travail gris et fenêtre au-dessus de l'évier.
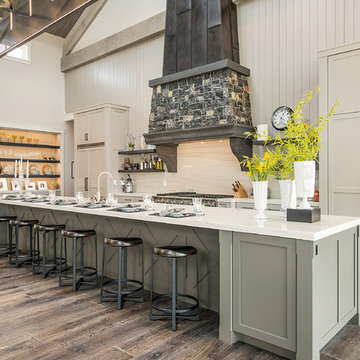
Aménagement d'une grande cuisine américaine encastrable campagne en U avec un placard à porte shaker, des portes de placard beiges, une crédence beige, une crédence en dalle de pierre, parquet foncé, îlot, un sol marron, un évier de ferme, un plan de travail en quartz et un plan de travail blanc.
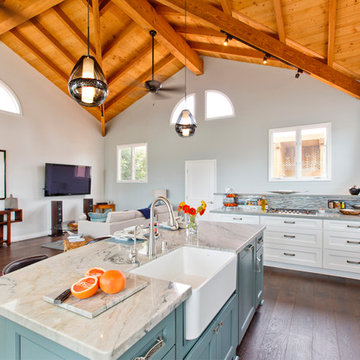
Jon Upson
Idées déco pour une très grande cuisine ouverte bord de mer en U avec un évier de ferme, un placard à porte shaker, des portes de placard blanches, un plan de travail en quartz modifié, une crédence multicolore, une crédence en carreau de verre, un électroménager en acier inoxydable, parquet foncé et îlot.
Idées déco pour une très grande cuisine ouverte bord de mer en U avec un évier de ferme, un placard à porte shaker, des portes de placard blanches, un plan de travail en quartz modifié, une crédence multicolore, une crédence en carreau de verre, un électroménager en acier inoxydable, parquet foncé et îlot.
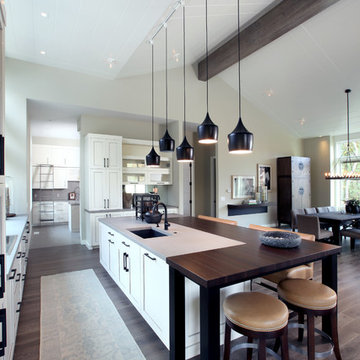
2014 Fall Parade Cascade Springs I Chad Gould Architect I BDR Custom Homes I Rock Kauffman Design I M-Buck Studios
Idée de décoration pour une grande cuisine ouverte tradition en L avec un placard à porte affleurante, des portes de placard blanches, un plan de travail en béton, îlot et un évier encastré.
Idée de décoration pour une grande cuisine ouverte tradition en L avec un placard à porte affleurante, des portes de placard blanches, un plan de travail en béton, îlot et un évier encastré.
Idées déco de cuisines
1