Idées déco de cuisines
Trier par :
Budget
Trier par:Populaires du jour
1 - 20 sur 95 photos
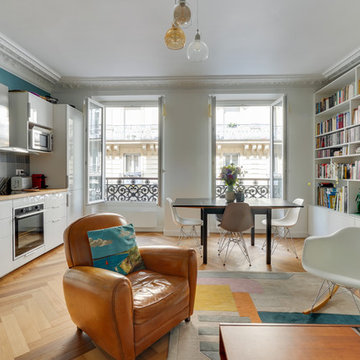
Aménagement d'une cuisine ouverte sur le salon
photo@Karine Perez
Réalisation d'une cuisine ouverte linéaire et encastrable design de taille moyenne avec un placard à porte plane, des portes de placard blanches, un plan de travail en bois, une crédence grise, un sol marron, un plan de travail marron et aucun îlot.
Réalisation d'une cuisine ouverte linéaire et encastrable design de taille moyenne avec un placard à porte plane, des portes de placard blanches, un plan de travail en bois, une crédence grise, un sol marron, un plan de travail marron et aucun îlot.

Lauren Keller
Cette image montre une très grande cuisine américaine rustique en U avec des portes de placard blanches, îlot, un évier de ferme, un placard à porte shaker, une crédence blanche, un électroménager en acier inoxydable, un sol en bois brun, un sol marron et un plan de travail blanc.
Cette image montre une très grande cuisine américaine rustique en U avec des portes de placard blanches, îlot, un évier de ferme, un placard à porte shaker, une crédence blanche, un électroménager en acier inoxydable, un sol en bois brun, un sol marron et un plan de travail blanc.

Exemple d'une grande arrière-cuisine nature en L avec un placard sans porte, des portes de placard blanches, un plan de travail en quartz modifié, une crédence blanche, parquet foncé, aucun îlot, un sol marron et un plan de travail blanc.
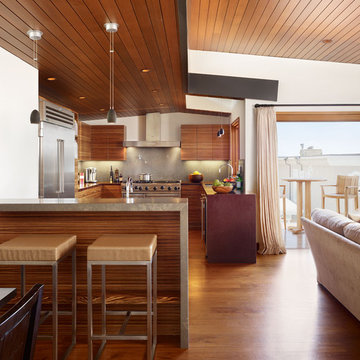
Photography: Eric Staudenmaier
Réalisation d'une grande cuisine américaine ethnique en U et bois foncé avec un électroménager en acier inoxydable, un placard à porte plane, plan de travail en marbre, une crédence grise, parquet foncé, une péninsule et un sol marron.
Réalisation d'une grande cuisine américaine ethnique en U et bois foncé avec un électroménager en acier inoxydable, un placard à porte plane, plan de travail en marbre, une crédence grise, parquet foncé, une péninsule et un sol marron.

Beach chic farmhouse offers sensational ocean views spanning from the tree tops of the Pacific Palisades through Santa Monica
Cette photo montre une grande cuisine américaine bord de mer en L et bois brun avec un placard à porte plane, plan de travail en marbre, une crédence grise, une crédence en marbre, un électroménager en acier inoxydable, parquet clair, îlot, un plan de travail gris, un évier encastré et un sol beige.
Cette photo montre une grande cuisine américaine bord de mer en L et bois brun avec un placard à porte plane, plan de travail en marbre, une crédence grise, une crédence en marbre, un électroménager en acier inoxydable, parquet clair, îlot, un plan de travail gris, un évier encastré et un sol beige.

Aménagement d'une grande cuisine américaine encastrable contemporaine en U et bois brun avec un placard à porte plane, un plan de travail en quartz modifié, une crédence blanche, une crédence en céramique, îlot, un évier encastré, parquet clair, un sol beige et un plan de travail blanc.

This traditional shaker style kitchen is a project we completed earlier in the year based in Royston. The bespoke blue handpainted fronts work in tandem with the polished grey quartz, while the wood flooring brings it altogether. This is a very versatile space used for dining and entertaining.
Springer Digital

A light, bright London kitchen that has a spacious, calm and uncluttered feel perfectly suited to modern family living. From weekend BBQs with family and friends to speedy mid-week meals, the space can adapt to whatever is required.
Photo Credit: Paul Craig

Aménagement d'une grande cuisine américaine encastrable contemporaine en U avec un évier 2 bacs, un placard à porte plane, des portes de placard noires, une crédence blanche, parquet clair, îlot, un sol beige, un plan de travail en stéatite, une crédence en dalle de pierre, plan de travail noir et fenêtre au-dessus de l'évier.

River Oaks, 2014 - Remodel and Additions
Inspiration pour une cuisine traditionnelle en L avec un évier de ferme, un placard avec porte à panneau encastré, des portes de placard noires, une crédence blanche, 2 îlots, un sol beige, plan de travail en marbre, une crédence en marbre, un électroménager en acier inoxydable et un plan de travail gris.
Inspiration pour une cuisine traditionnelle en L avec un évier de ferme, un placard avec porte à panneau encastré, des portes de placard noires, une crédence blanche, 2 îlots, un sol beige, plan de travail en marbre, une crédence en marbre, un électroménager en acier inoxydable et un plan de travail gris.

Oak hardwoods were laced into the existing floors, butcher block countertops contrast against the painted shaker cabinets, matte brass fixtures add sophistication, while the custom subway tile range hood and feature wall with floating shelves pop against the dark wall. The best feature? A dishwasher. After all these years as a couple, this is the first time the two have a dishwasher. The new space makes the home feel twice as big and utilizes classic choices as the backdrop to their unique style.
Photo by: Vern Uyetake

Réalisation d'une grande cuisine américaine parallèle design en bois brun avec un évier encastré, un placard à porte plane, un plan de travail en quartz modifié, une crédence grise, une crédence en carreau de verre, îlot, un électroménager en acier inoxydable, parquet clair et un sol beige.

Aménagement d'une cuisine ouverte contemporaine en U et bois clair de taille moyenne avec un placard à porte plane, un électroménager noir, 2 îlots, un sol beige et un plan de travail beige.
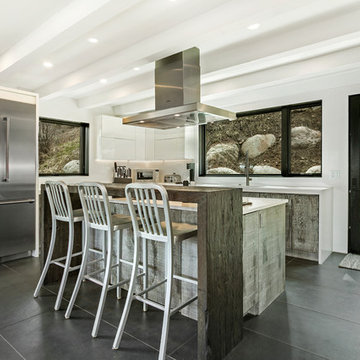
Cette photo montre une cuisine américaine tendance en L et bois vieilli de taille moyenne avec un évier encastré, un placard à porte plane, un plan de travail en quartz modifié, une crédence blanche, une crédence en dalle de pierre, un électroménager en acier inoxydable, un sol en carrelage de porcelaine, îlot, un sol gris et un plan de travail blanc.

Kelli Boyd Photography
Inspiration pour une cuisine américaine bohème en U de taille moyenne avec un évier de ferme, un placard à porte shaker, un plan de travail en quartz, une crédence blanche, une crédence en carreau de porcelaine, un électroménager en acier inoxydable, un sol en bois brun, aucun îlot, un sol marron et des portes de placard bleues.
Inspiration pour une cuisine américaine bohème en U de taille moyenne avec un évier de ferme, un placard à porte shaker, un plan de travail en quartz, une crédence blanche, une crédence en carreau de porcelaine, un électroménager en acier inoxydable, un sol en bois brun, aucun îlot, un sol marron et des portes de placard bleues.

This project was a long labor of love. The clients adored this eclectic farm home from the moment they first opened the front door. They knew immediately as well that they would be making many careful changes to honor the integrity of its old architecture. The original part of the home is a log cabin built in the 1700’s. Several additions had been added over time. The dark, inefficient kitchen that was in place would not serve their lifestyle of entertaining and love of cooking well at all. Their wish list included large pro style appliances, lots of visible storage for collections of plates, silverware, and cookware, and a magazine-worthy end result in terms of aesthetics. After over two years into the design process with a wonderful plan in hand, construction began. Contractors experienced in historic preservation were an important part of the project. Local artisans were chosen for their expertise in metal work for one-of-a-kind pieces designed for this kitchen – pot rack, base for the antique butcher block, freestanding shelves, and wall shelves. Floor tile was hand chipped for an aged effect. Old barn wood planks and beams were used to create the ceiling. Local furniture makers were selected for their abilities to hand plane and hand finish custom antique reproduction pieces that became the island and armoire pantry. An additional cabinetry company manufactured the transitional style perimeter cabinetry. Three different edge details grace the thick marble tops which had to be scribed carefully to the stone wall. Cable lighting and lamps made from old concrete pillars were incorporated. The restored stone wall serves as a magnificent backdrop for the eye- catching hood and 60” range. Extra dishwasher and refrigerator drawers, an extra-large fireclay apron sink along with many accessories enhance the functionality of this two cook kitchen. The fabulous style and fun-loving personalities of the clients shine through in this wonderful kitchen. If you don’t believe us, “swing” through sometime and see for yourself! Matt Villano Photography
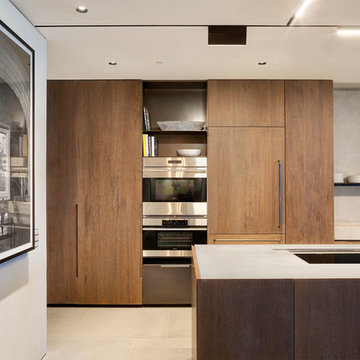
Kitchen
Idées déco pour une cuisine ouverte linéaire contemporaine en bois brun de taille moyenne avec un évier encastré, un placard à porte plane, un plan de travail en surface solide, un électroménager en acier inoxydable, un sol en carrelage de porcelaine, îlot, une crédence grise, un plan de travail blanc et un sol gris.
Idées déco pour une cuisine ouverte linéaire contemporaine en bois brun de taille moyenne avec un évier encastré, un placard à porte plane, un plan de travail en surface solide, un électroménager en acier inoxydable, un sol en carrelage de porcelaine, îlot, une crédence grise, un plan de travail blanc et un sol gris.
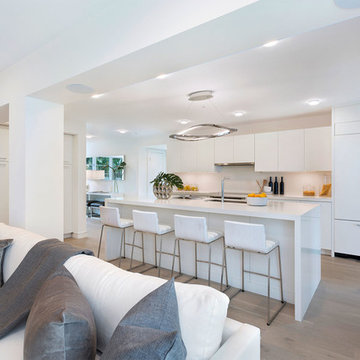
Kitchen
Aménagement d'une cuisine ouverte parallèle et encastrable contemporaine de taille moyenne avec un évier encastré, un placard à porte plane, des portes de placard blanches, parquet foncé, îlot, un sol marron, un plan de travail blanc, un plan de travail en surface solide, une crédence blanche et une crédence en carreau de porcelaine.
Aménagement d'une cuisine ouverte parallèle et encastrable contemporaine de taille moyenne avec un évier encastré, un placard à porte plane, des portes de placard blanches, parquet foncé, îlot, un sol marron, un plan de travail blanc, un plan de travail en surface solide, une crédence blanche et une crédence en carreau de porcelaine.
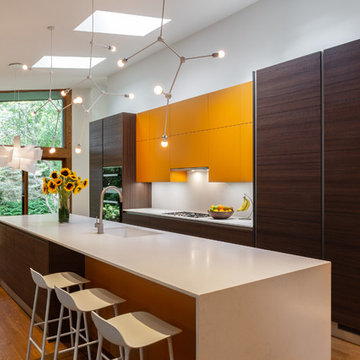
Inspiration pour une grande cuisine ouverte parallèle et encastrable vintage en bois brun avec un évier encastré, un placard à porte plane, un plan de travail en quartz modifié, une crédence blanche, une crédence en dalle de pierre, îlot, un sol marron, un plan de travail blanc et un sol en bois brun.
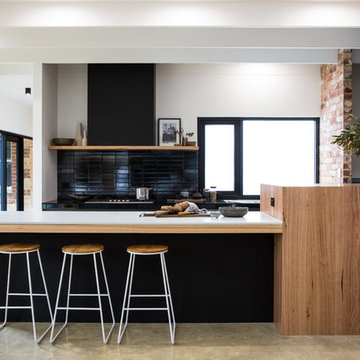
Josie Withers
Idée de décoration pour une très grande cuisine parallèle design avec un plan de travail en surface solide, une crédence noire, sol en béton ciré, un sol gris, un plan de travail blanc, des portes de placard noires et une péninsule.
Idée de décoration pour une très grande cuisine parallèle design avec un plan de travail en surface solide, une crédence noire, sol en béton ciré, un sol gris, un plan de travail blanc, des portes de placard noires et une péninsule.
Idées déco de cuisines
1