Idées déco de cuisines
Trier par :
Budget
Trier par:Populaires du jour
61 - 80 sur 303 photos
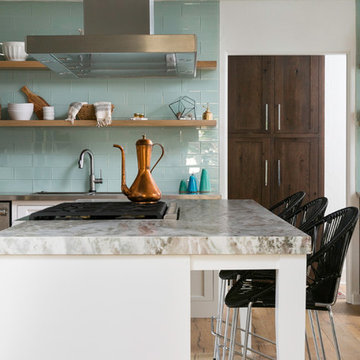
Inspiration pour une grande cuisine américaine design en L avec un évier intégré, un placard à porte affleurante, des portes de placard blanches, un plan de travail en inox, une crédence bleue, une crédence en carreau de verre, un électroménager en acier inoxydable, parquet clair, îlot et un sol marron.
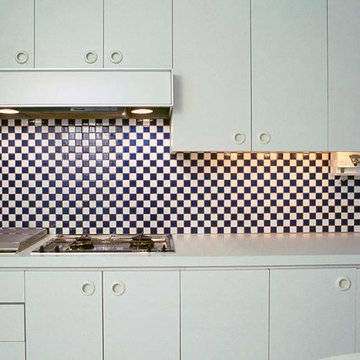
Clean and simple modern kitchen with the checkerboard backsplash providing a graphic "pop." Cozy breakfast area with mirrored niche to reflect the 30th floor views.
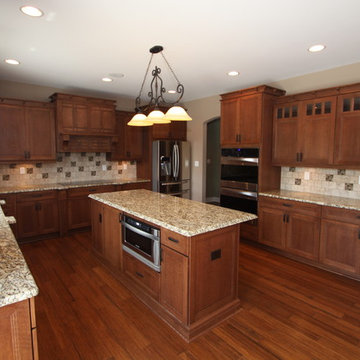
Idée de décoration pour une grande cuisine américaine craftsman en U et bois foncé avec un évier encastré, un placard à porte plane, un plan de travail en granite, une crédence marron, une crédence en carreau de porcelaine, un électroménager en acier inoxydable, parquet en bambou et îlot.
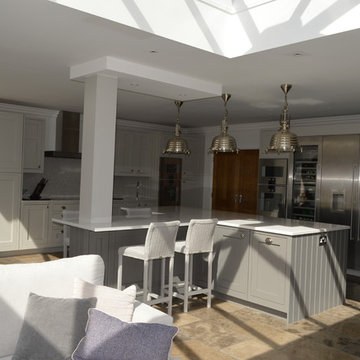
1909 Shaker painted in Farrow and Ball Pavillion Gray and Moles Breath, Silestone Lyra worktops and splashbacks
A total house refurbishment in Billericay, allowed our client to create this wonderful open space.
With a young family, storage was key, a large larder with internal drawers and shelving provided much storage space.
No cornice was added and alongside the Gaggenau appliances in stainless steel allow this design a contemporary twist.
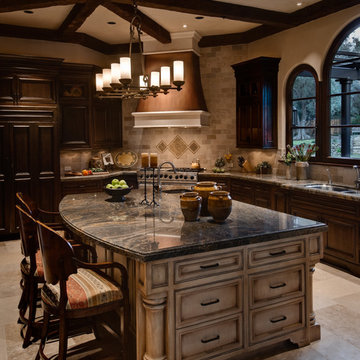
Cette photo montre une grande cuisine ouverte méditerranéenne en L avec un évier encastré, un placard avec porte à panneau encastré, des portes de placard beiges, plan de travail en marbre, une crédence beige, une crédence en travertin, un électroménager en acier inoxydable, un sol en travertin, îlot et un sol beige.
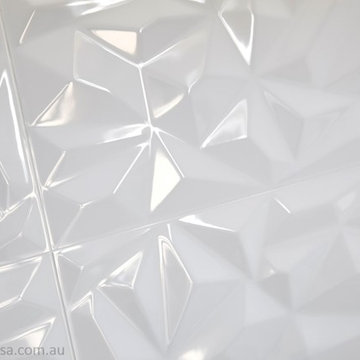
Wouldn't mind spending my cold wintery nights in this light bright immaculate kitchen. Design by Brilliant SA featuring our Spanish feature tiles by PORCELANOSA.
One of our latest inspiring designs Prisma is comprised of various interconnected prism shapes that combine together perfectly to achieve a magnificent play on light and shadows. This collection not only provides the opportunity to create an elegant and beautiful accent wall but can also be used to draw attention to your kitchen splashback or powder room.
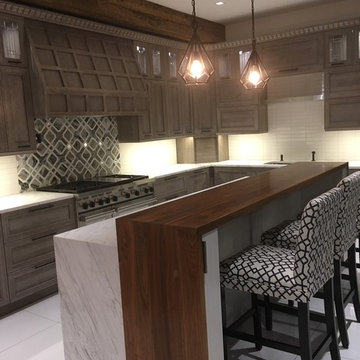
Grey Shaker Modern Kitchen with Professional Appliances. Cabinets are Omega Full Access, Countertop is Bianco Angelica Marble, Backsplash is 2 x 8 Stacked White Ceramic with a custom glass are behind hood, Lighting from Houzz, Cabinet Hardware is Waterstone and Richelieu, Faucet from Waterstone and Appliances are Wolf and Sub-Zero
Photos by: Danielle Stevenson
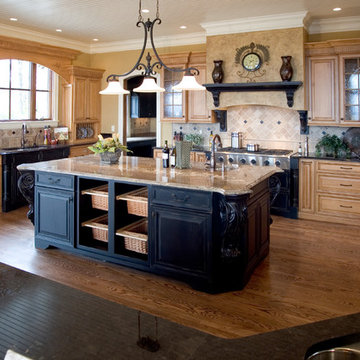
Frontier Group
Aménagement d'une très grande cuisine ouverte encastrable classique en bois brun et U avec un évier encastré, un placard avec porte à panneau surélevé, un plan de travail en granite, une crédence beige, une crédence en carrelage de pierre, un sol en bois brun, 2 îlots et un sol marron.
Aménagement d'une très grande cuisine ouverte encastrable classique en bois brun et U avec un évier encastré, un placard avec porte à panneau surélevé, un plan de travail en granite, une crédence beige, une crédence en carrelage de pierre, un sol en bois brun, 2 îlots et un sol marron.
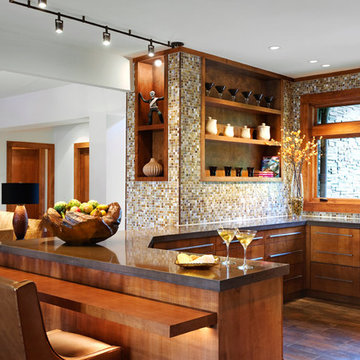
Tone on tones abound in this modern yet warm kitchen. The mosaic backsplash from Walker Zanger’s Vintage Glass collection covers the walls and mixes beautifully with the maple stained moldings and modern, simple cabinetry. In lieu of typical upper cabinets, Panageries designed inset shelving allowing opportunity to showcase objet d’art. The hammered copper farm sink pulls its color from the glass tile and complements the concrete countertop that supports it. A table height bar wraps the peninsula and is host to chairs from Michael Berman which are covered in metallic copper leather. Gracing the counter is a bowl made from the root of a teak tree, further highlighting this home’s organic elements.
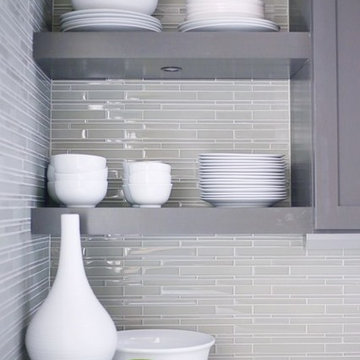
View from dining into kitchen. This use to be just an upper cabinet but open shelving and a cubby above with a square crown detail really showcases what an update can do to an area. LED lights are recessed into the open shelving.
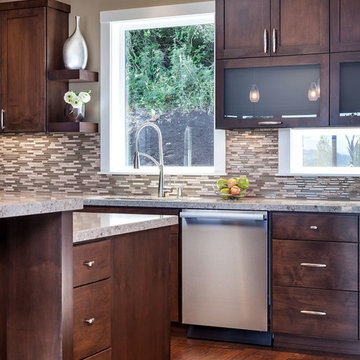
KuDa Photography
Idée de décoration pour une grande cuisine américaine minimaliste en L et bois foncé avec un évier encastré, un électroménager en acier inoxydable, un sol en bois brun, un placard à porte shaker, un plan de travail en quartz modifié, une crédence multicolore, une crédence en mosaïque et îlot.
Idée de décoration pour une grande cuisine américaine minimaliste en L et bois foncé avec un évier encastré, un électroménager en acier inoxydable, un sol en bois brun, un placard à porte shaker, un plan de travail en quartz modifié, une crédence multicolore, une crédence en mosaïque et îlot.
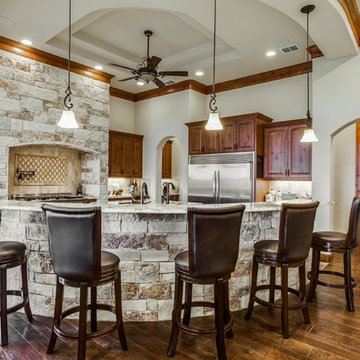
Genuine Custom Homes, LLC. Conveniently contact Michael Bryant via iPhone, email or text for a personalized consultation.
Inspiration pour une très grande cuisine ouverte traditionnelle en U et bois brun avec un évier de ferme, un placard avec porte à panneau surélevé, un plan de travail en granite, une crédence blanche, une crédence en carrelage de pierre, un électroménager en acier inoxydable, un sol en bois brun et 2 îlots.
Inspiration pour une très grande cuisine ouverte traditionnelle en U et bois brun avec un évier de ferme, un placard avec porte à panneau surélevé, un plan de travail en granite, une crédence blanche, une crédence en carrelage de pierre, un électroménager en acier inoxydable, un sol en bois brun et 2 îlots.
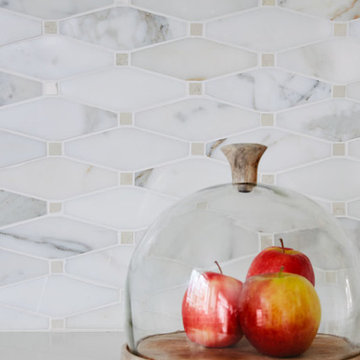
Dustin Halleck
Cette image montre une grande cuisine américaine traditionnelle en U avec un évier 1 bac, un placard avec porte à panneau surélevé, des portes de placard blanches, un plan de travail en quartz modifié, une crédence blanche, une crédence en marbre, un électroménager en acier inoxydable, un sol en bois brun, îlot, un sol marron et un plan de travail blanc.
Cette image montre une grande cuisine américaine traditionnelle en U avec un évier 1 bac, un placard avec porte à panneau surélevé, des portes de placard blanches, un plan de travail en quartz modifié, une crédence blanche, une crédence en marbre, un électroménager en acier inoxydable, un sol en bois brun, îlot, un sol marron et un plan de travail blanc.
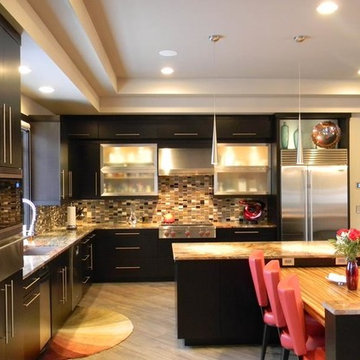
Exemple d'une grande cuisine ouverte tendance en L et bois foncé avec un évier encastré, un placard à porte plane, un plan de travail en granite, une crédence multicolore, une crédence en mosaïque, un électroménager en acier inoxydable, un sol en carrelage de porcelaine et îlot.
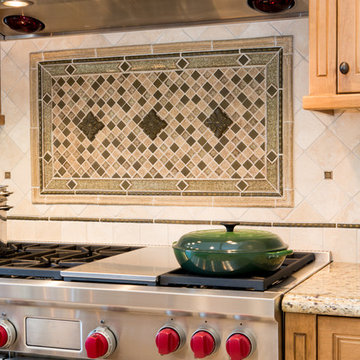
Lori Dennis Interior Design
Erika Bierman Photography
Inspiration pour une grande cuisine ouverte traditionnelle en U et bois clair avec un évier encastré, un placard à porte affleurante, un plan de travail en granite, une crédence beige, une crédence en travertin, un électroménager en acier inoxydable, un sol en marbre, îlot et un sol beige.
Inspiration pour une grande cuisine ouverte traditionnelle en U et bois clair avec un évier encastré, un placard à porte affleurante, un plan de travail en granite, une crédence beige, une crédence en travertin, un électroménager en acier inoxydable, un sol en marbre, îlot et un sol beige.
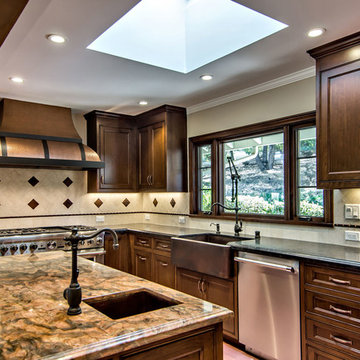
Cherry Cabinets in a Los Gatos kitchen remodel are exclusive to our company: these traditional cherry cabinets with beaded inset doors have maple interiors.
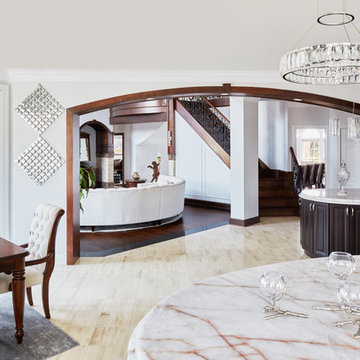
This view from the kitchen island into the great room shows the layering of curves and materials creating a visually dynamic spatial experience.
Photo Credit: Keith Issacs Photo, LLC
Dawn Christine Architect
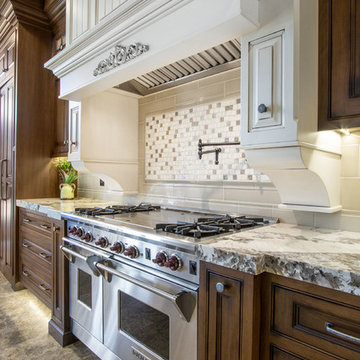
Scot Zimmerman Photography
Idées déco pour une grande cuisine ouverte classique avec un évier de ferme, un placard à porte affleurante, des portes de placard marrons, un plan de travail en granite, un électroménager en acier inoxydable et îlot.
Idées déco pour une grande cuisine ouverte classique avec un évier de ferme, un placard à porte affleurante, des portes de placard marrons, un plan de travail en granite, un électroménager en acier inoxydable et îlot.
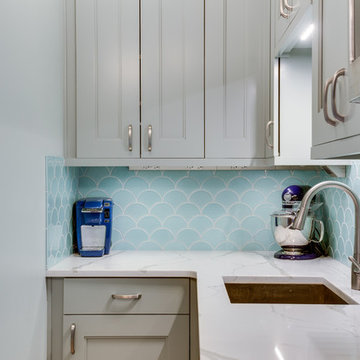
This condo, once inhabited by Teddy Roosevelt's granddaughter, got a major kitchen overhaul! What was once a dark and cramped space, with impractical storage, and painted-over ceramic tile from floor to ceiling is now a well-lit, functional, beautiful kitchen boasting custom cabinetry to the ceiling, handmade fish scale tile, Calacatta quartz countertops, and stylish retro hardware. All new appliances, including a dishwasher drawer. This homeowner was not afraid of color, and we just love it!
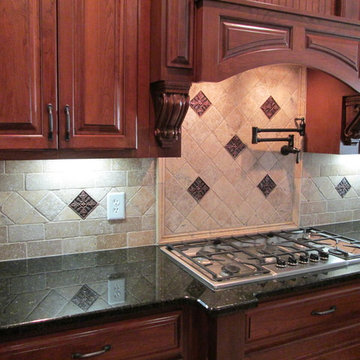
Cette image montre une cuisine minimaliste en bois foncé fermée avec un évier intégré, un placard avec porte à panneau surélevé, un plan de travail en granite, une crédence marron, une crédence en carrelage de pierre et un électroménager noir.
Idées déco de cuisines
4