Idées déco de cuisines
Trier par :
Budget
Trier par:Populaires du jour
101 - 120 sur 3 835 photos
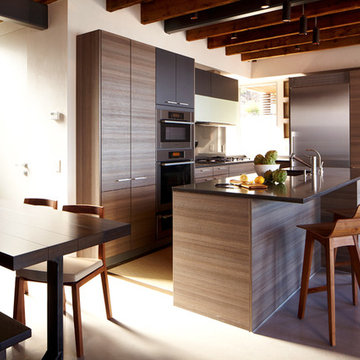
Professional interior shots by Phillip Ennis Photography, exterior shots provided by Architect's firm.
Réalisation d'une cuisine américaine minimaliste en bois foncé et L de taille moyenne avec un électroménager en acier inoxydable, un placard à porte plane, un plan de travail en quartz modifié, un évier encastré, sol en béton ciré et îlot.
Réalisation d'une cuisine américaine minimaliste en bois foncé et L de taille moyenne avec un électroménager en acier inoxydable, un placard à porte plane, un plan de travail en quartz modifié, un évier encastré, sol en béton ciré et îlot.
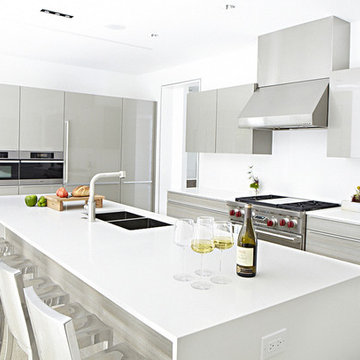
Designer: Jennifer Fordham (Dallas Showroom)
Photographer: Jill Broussard
Idée de décoration pour une cuisine grise et blanche minimaliste avec des portes de placard grises.
Idée de décoration pour une cuisine grise et blanche minimaliste avec des portes de placard grises.
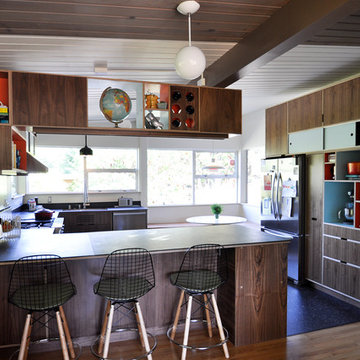
This remodel of a mid century modern home was focused on improving the flow and functionality of the kitchen while respecting the existing design style. We removed the wall separating the living area from the kitchen and installed recycled chalkboard countertops on some great new cabinets by Kerf design. New aluminum windows added much needed cross ventilation while complementing the existing architecture. New appliances, lighting and flooring rounded out the remodel.
Photos by Kerf
Trouvez le bon professionnel près de chez vous

This Greenlake area home is the result of an extensive collaboration with the owners to recapture the architectural character of the 1920’s and 30’s era craftsman homes built in the neighborhood. Deep overhangs, notched rafter tails, and timber brackets are among the architectural elements that communicate this goal.
Given its modest 2800 sf size, the home sits comfortably on its corner lot and leaves enough room for an ample back patio and yard. An open floor plan on the main level and a centrally located stair maximize space efficiency, something that is key for a construction budget that values intimate detailing and character over size.
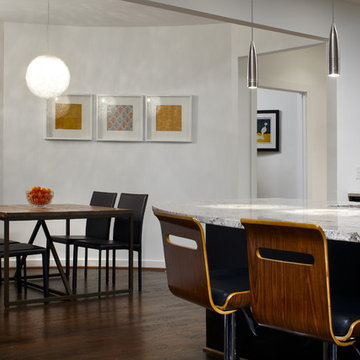
The kitchen in this Mid Century Modern home located in Atlanta features an over sized center island with narrow stainless steel pendant lights. Viking modern series applainces, flat panel doors and long cabinet pulls were selected to complete the look. Designed and built by Rick Bennett with Epic Development. Photos by Brian Gassel.
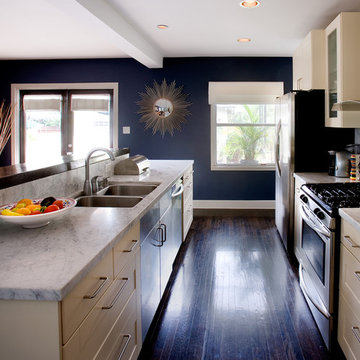
White Carrera Marble on Cream cabinets create a soft modern vibe to this kitchen. Dark ebony wood floors and Navy walls create a sense of infinate space.
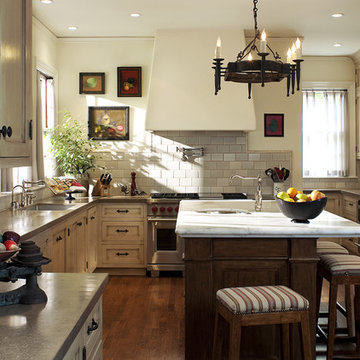
Photography by David Phelps Photography.
Long time clients and seasonal residents of Newport California wanted their new home to reflect their love and admiration for all things French. Fine antiques and furnishings play well in the foreground of their extensive rotating art collection.
Interior Design by Tommy Chambers
Contractor Josh Shields of Shields Construction.
Rechargez la page pour ne plus voir cette annonce spécifique
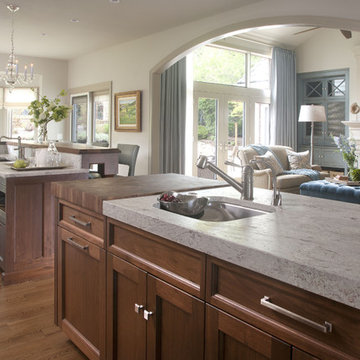
Idée de décoration pour une cuisine ouverte tradition en bois foncé avec un évier encastré, un placard avec porte à panneau encastré et un plan de travail en granite.
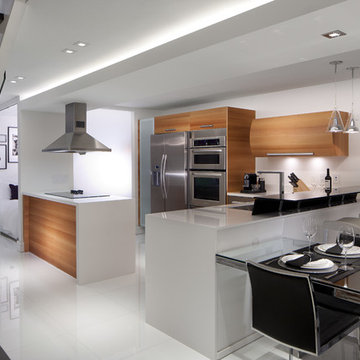
View of kitchen and dining area. The kitchen is by Italkraft and features white quartz counter-tops by Santino Design. The black leather 'S' chairs with metal chrome are from KOM. RS3 designed the custom-created cantilevered black glass bartop. Fabricated by MDV Glass. Modern dropped ceiling features contemporary recessed lighting and hidden LED strips. Custom floating dining table was also designed by RS3 and fabricated by Arlican Wood Inc.
White Glass floors are from Opustone.
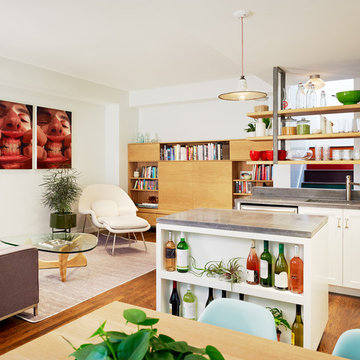
Open Plan kitchen and living room featuring poured concrete countertops, custom cabinetry, storage benches, and steel and oak ceiling mounted shelving.
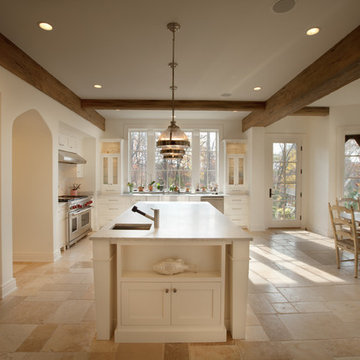
Photo by Phillip Mueller
Aménagement d'une cuisine classique avec un électroménager en acier inoxydable et un sol en travertin.
Aménagement d'une cuisine classique avec un électroménager en acier inoxydable et un sol en travertin.
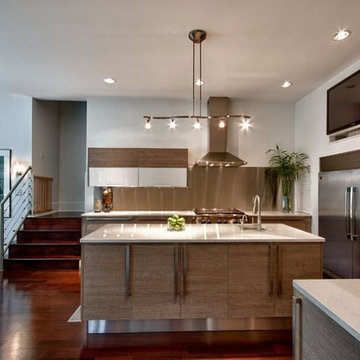
Cette image montre une cuisine ouverte minimaliste avec un électroménager en acier inoxydable.
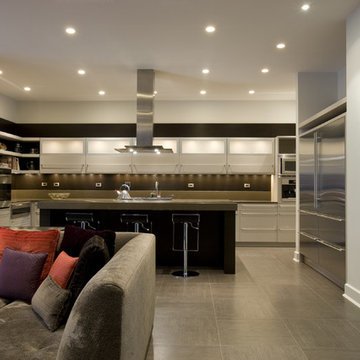
Aménagement d'une cuisine ouverte contemporaine avec un électroménager en acier inoxydable.
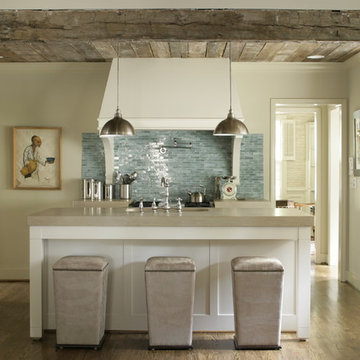
WHOLE HOUSE RENOVATION AND ADDITION
Built in the 1940s, this cottage had an incredible amount of character and personality but was not conducive to the way we live today. The rooms were small and did not flow well into one another. The renovation of this house required opening up several rooms and adding square footage to the back of the home, all the while, keeping the curb appeal of a small cottage.
Photographs by jeanallsopp.com
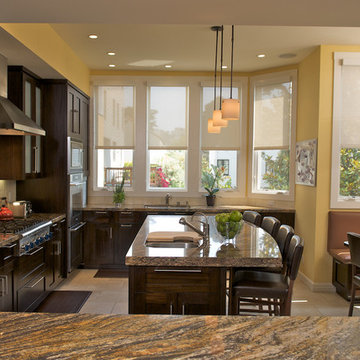
Cette image montre une cuisine américaine design en bois foncé avec un électroménager en acier inoxydable, un plan de travail en granite et un placard à porte shaker.
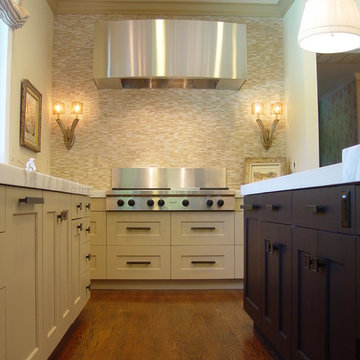
Inspiration pour une cuisine traditionnelle avec un électroménager en acier inoxydable, un placard avec porte à panneau encastré, des portes de placard jaunes, une crédence beige et une crédence en carreau briquette.
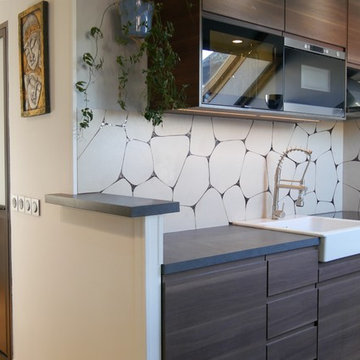
Viviane Wolff
Exemple d'une cuisine linéaire tendance en bois foncé avec un évier de ferme, un placard à porte plane, une crédence jaune, un électroménager noir, un sol gris et un plan de travail gris.
Exemple d'une cuisine linéaire tendance en bois foncé avec un évier de ferme, un placard à porte plane, une crédence jaune, un électroménager noir, un sol gris et un plan de travail gris.
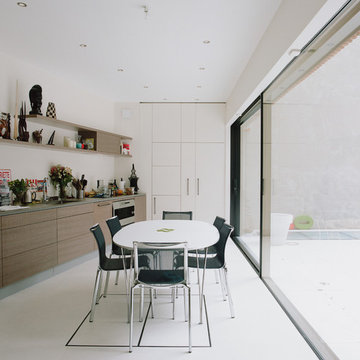
Inspiration pour une cuisine américaine design en L et bois brun avec un évier encastré, un placard à porte plane, une crédence blanche, un électroménager en acier inoxydable, un sol blanc et un plan de travail gris.
Idées déco de cuisines
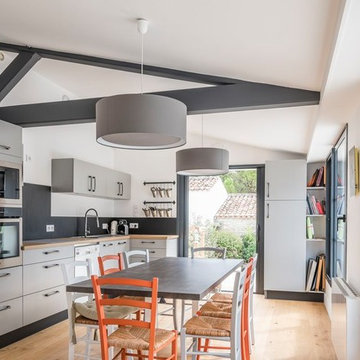
Cette photo montre une cuisine américaine tendance en L avec un évier posé, un placard à porte plane, des portes de placard grises, un plan de travail en bois, une crédence noire, un électroménager en acier inoxydable, un sol en bois brun, un sol marron et un plan de travail beige.

STEPHANE VASCO
Idée de décoration pour une cuisine ouverte design en L de taille moyenne avec un plan de travail en bois, un sol en bois brun, un sol marron, un évier posé, un placard à porte plane, des portes de placard blanches, une crédence multicolore, une crédence en carreau de ciment, un électroménager en acier inoxydable, aucun îlot et un plan de travail beige.
Idée de décoration pour une cuisine ouverte design en L de taille moyenne avec un plan de travail en bois, un sol en bois brun, un sol marron, un évier posé, un placard à porte plane, des portes de placard blanches, une crédence multicolore, une crédence en carreau de ciment, un électroménager en acier inoxydable, aucun îlot et un plan de travail beige.
6
