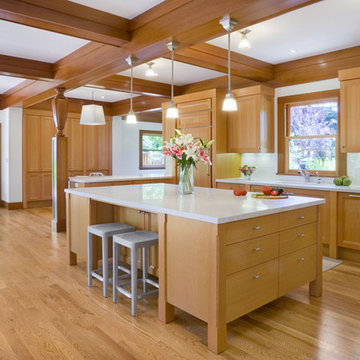Idées déco de cuisines
Trier par :
Budget
Trier par:Populaires du jour
81 - 100 sur 1 139 photos
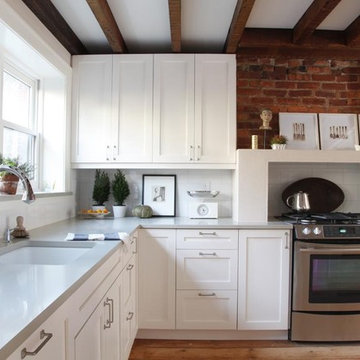
photos by Larry Racioppo
3-level house for young family on a budget
Réalisation d'une cuisine bohème avec un électroménager en acier inoxydable, un évier 1 bac et un plan de travail en quartz modifié.
Réalisation d'une cuisine bohème avec un électroménager en acier inoxydable, un évier 1 bac et un plan de travail en quartz modifié.
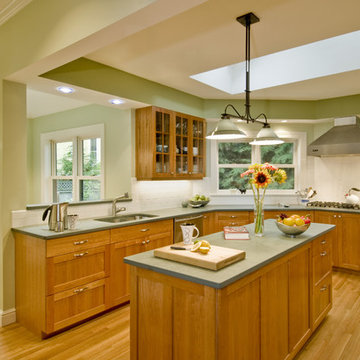
The kitchen in this 1870s home had been designed to resemble the galley of a Scandinavian boat: a fun design choice, but one that resulted in a cramped and dark workspace for the homeowner. Maintaining the room's original footprint, the space was fully renovated to open up the kitchen. Cabinets were taken down from the walls, with storage placed beneath the countertop instead, freeing space for additional windows and allowing clear sightlines to an adjacent breakfast nook. Workstations and appliances were also relocated to create a more comfortable working environment and to improve flow within the room.
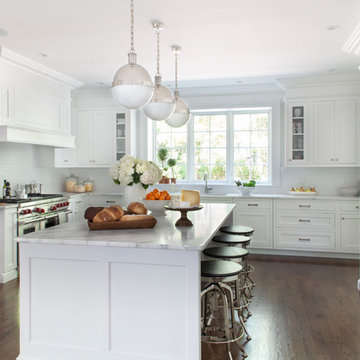
Aménagement d'une cuisine classique en L de taille moyenne avec un placard à porte shaker, des portes de placard blanches, une crédence blanche, une crédence en carrelage métro, un électroménager en acier inoxydable, un évier encastré, plan de travail en marbre, parquet foncé et îlot.
Trouvez le bon professionnel près de chez vous
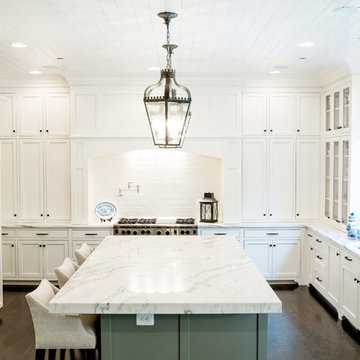
Idées déco pour une cuisine encastrable classique en U avec un évier 2 bacs, un placard à porte shaker, des portes de placard blanches, une crédence blanche et un plan de travail gris.

Renovated kitchen with charcoal gray cabinetry, brass hardware, hand-glazed ceramic tile, and marble-look quartz countertops. Photo by Kyle Born.
Cette photo montre une petite cuisine linéaire chic fermée avec un placard à porte shaker, un plan de travail en quartz modifié, une crédence blanche, une crédence en céramique, un électroménager en acier inoxydable, un plan de travail blanc et des portes de placard noires.
Cette photo montre une petite cuisine linéaire chic fermée avec un placard à porte shaker, un plan de travail en quartz modifié, une crédence blanche, une crédence en céramique, un électroménager en acier inoxydable, un plan de travail blanc et des portes de placard noires.
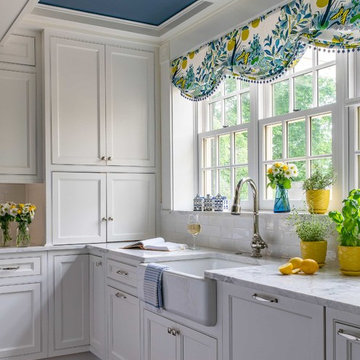
Inspiration pour une cuisine traditionnelle en L avec un évier de ferme, un placard à porte affleurante, des portes de placard blanches, une crédence blanche, un sol en bois brun, un sol marron et un plan de travail blanc.
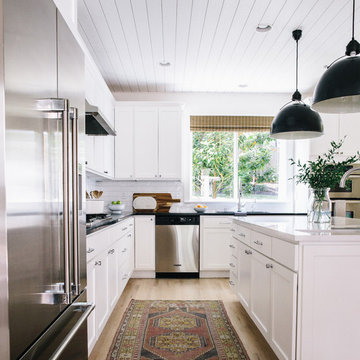
Talitha Photography
Cette photo montre une cuisine nature en L de taille moyenne avec un évier encastré, un placard à porte shaker, des portes de placard blanches, un plan de travail en quartz modifié, une crédence blanche, une crédence en céramique, un électroménager en acier inoxydable, parquet clair, îlot, un sol beige et un plan de travail blanc.
Cette photo montre une cuisine nature en L de taille moyenne avec un évier encastré, un placard à porte shaker, des portes de placard blanches, un plan de travail en quartz modifié, une crédence blanche, une crédence en céramique, un électroménager en acier inoxydable, parquet clair, îlot, un sol beige et un plan de travail blanc.
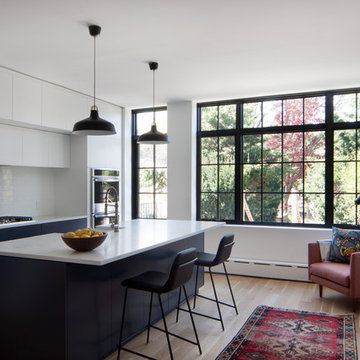
Réalisation d'une cuisine parallèle et bicolore design avec un évier de ferme, un placard à porte plane, des portes de placard bleues, une crédence blanche, une crédence en carrelage métro, un électroménager en acier inoxydable, parquet clair, îlot, un sol beige et un plan de travail blanc.
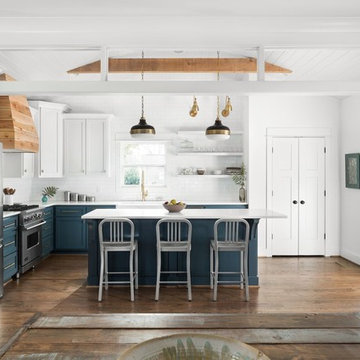
Exemple d'une cuisine ouverte bicolore nature en L avec un évier de ferme, un placard à porte shaker, des portes de placard bleues, une crédence blanche, une crédence en carrelage métro, un électroménager en acier inoxydable, un sol en bois brun, îlot, un sol marron, un plan de travail blanc et plan de travail en marbre.

Its got that vintage flare with all the modern amenities.
Idée de décoration pour une cuisine urbaine en L avec un évier de ferme, un placard à porte plane, des portes de placards vertess, un plan de travail en bois, une crédence blanche, un électroménager noir, sol en béton ciré et un sol gris.
Idée de décoration pour une cuisine urbaine en L avec un évier de ferme, un placard à porte plane, des portes de placards vertess, un plan de travail en bois, une crédence blanche, un électroménager noir, sol en béton ciré et un sol gris.
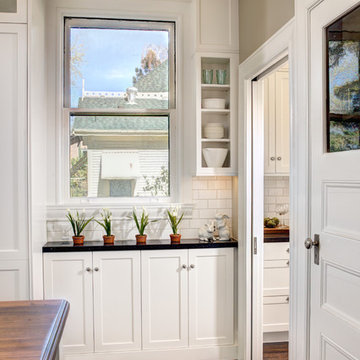
Dave Adams Photography
Idées déco pour une cuisine classique en U fermée et de taille moyenne avec des portes de placard blanches, une crédence blanche, une crédence en carrelage métro, un évier de ferme, un placard avec porte à panneau encastré, un plan de travail en granite, un électroménager en acier inoxydable, un sol en carrelage de céramique et îlot.
Idées déco pour une cuisine classique en U fermée et de taille moyenne avec des portes de placard blanches, une crédence blanche, une crédence en carrelage métro, un évier de ferme, un placard avec porte à panneau encastré, un plan de travail en granite, un électroménager en acier inoxydable, un sol en carrelage de céramique et îlot.
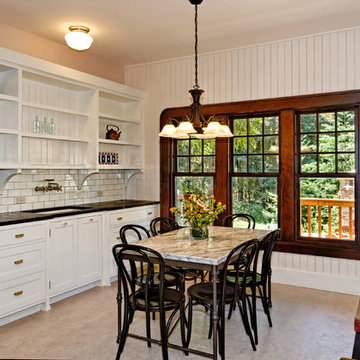
Rich Anderson
Idée de décoration pour une cuisine américaine tradition avec un placard avec porte à panneau encastré.
Idée de décoration pour une cuisine américaine tradition avec un placard avec porte à panneau encastré.
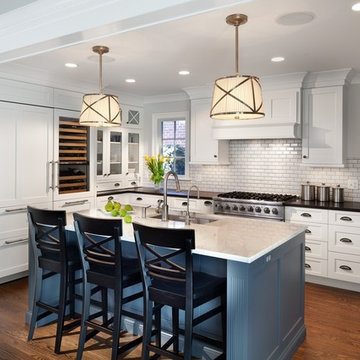
Photo: Morgan Howarth (shots 1-8, 11)
Réalisation d'une cuisine encastrable tradition en U avec un évier encastré, un placard à porte shaker, des portes de placard blanches, une crédence blanche, une crédence en carrelage métro, parquet foncé et îlot.
Réalisation d'une cuisine encastrable tradition en U avec un évier encastré, un placard à porte shaker, des portes de placard blanches, une crédence blanche, une crédence en carrelage métro, parquet foncé et îlot.
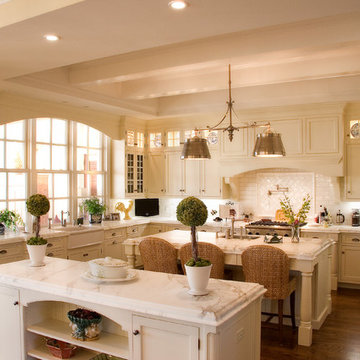
Photo by Ron Rosenzweig
Aménagement d'une cuisine classique avec un évier de ferme.
Aménagement d'une cuisine classique avec un évier de ferme.
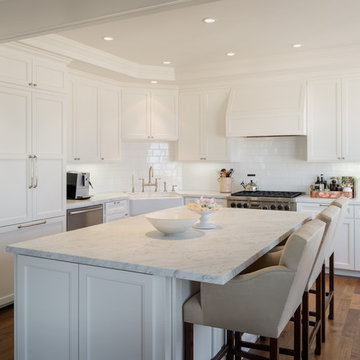
Aaron Leitz Photography
Exemple d'une cuisine encastrable chic avec un évier de ferme et un plan de travail gris.
Exemple d'une cuisine encastrable chic avec un évier de ferme et un plan de travail gris.

This expansive traditional kitchen by senior designer, Randy O'Kane and Architect, Clark Neuringer, features Bilotta Collection cabinet in a custom color. Randy says, the best part about working with this client was that she loves design – and not just interior but she also loves holiday decorating and she has a beautiful sense of aesthetic (and does everything to the nines). For her kitchen she wanted a barn-like feel and it absolutely had to be functional because she both bakes and cooks for her family and neighbors every day. And as the mother of four teenage girls she has a lot of people coming in and out of her home all the time. She wanted her kitchen to be comfortable – not untouchable and not too “done”. When she first met with Bilotta senior designer Randy O’Kane, her #1 comment was: “I’m experiencing white kitchen fatigue”. So right from the start finding the perfect color was the prime focus. The challenge was infusing a center hall colonial with a sense of warmth, comfort and that barn aesthetic without being too rustic which is why they went with a straight greenish grey paint vs. something distressed. The flooring, by Artisan Wood floors, looks reclaimed with its wider long planks and fumed finish. The barn door separating the laundry room and the kitchen was made from hand selected barn wood, made custom according to the client’s detailed specifications, and hung with sliding hardware. The kitchen hardware was really a window sash pull from Rocky Mountain that was repurposed as handles in a living bronze finish mounted horizontally. Glazed brick tile, by Ann Sacks, really helped to embrace the overall concept. Since a lot of parties are hosted out of that space, the kitchen, and butler’s pantry off to the side, needed a good flow as well as areas to bake and stage the creations. Double ovens were a must as well as a 48” Wolf Range and a Rangecraft hood – four ovens are going all the time. Beverage drawers were added to allow others to flow through the kitchen without disturbing the cook. Lots of storage was added for a well-stocked kitchen. A unique detail is double door wall cabinets, some with wire mesh to allow to see their dishes for easy access. In the butler’s pantry, instead of mesh they opted for antique mirror glass fronts. Countertops are a natural quartzite for care free use and a solid wood table, by Brooks Custom, extends of the island, removable for flexibility, making the kitchen and dining area very functional. One of the client’s antique pieces (a hutch) was incorporated into the kitchen to give it a more authentic look as well as another surface to decorate and provide storage. The lighting over the island and breakfast table has exposed Edison bulbs which hearkens to that “barn” lighting. For the sinks, they used a fireclay Herbeau farmhouse on the perimeter and an undermount Rohl sink on the island. Faucets are by Waterworks. Standing back and taking it all in it’s a wonderful collaboration of carefully designed working space and a warm gathering space for family and guests. Bilotta Designer: Randy O’Kane, Architect: Clark Neuringer Architects, posthumously. Photo Credit: Peter Krupenye

Réalisation d'une petite cuisine méditerranéenne en L fermée avec un évier 2 bacs, un placard à porte shaker, des portes de placard blanches, un plan de travail en bois, une crédence blanche, une crédence en céramique, un électroménager en acier inoxydable, carreaux de ciment au sol, aucun îlot, un sol multicolore et un plan de travail marron.

Jeff Beene
Interior Design by Michelle Dolasinski with Passages Design Inc.
Cette image montre une cuisine américaine en L avec un placard avec porte à panneau surélevé, des portes de placard blanches, plan de travail en marbre, une crédence blanche, une crédence en carrelage métro et un électroménager en acier inoxydable.
Cette image montre une cuisine américaine en L avec un placard avec porte à panneau surélevé, des portes de placard blanches, plan de travail en marbre, une crédence blanche, une crédence en carrelage métro et un électroménager en acier inoxydable.
Idées déco de cuisines

Inspiration pour une cuisine américaine traditionnelle en L avec un évier encastré, des portes de placard bleues, une crédence blanche, un électroménager noir, aucun îlot, un plan de travail blanc, un placard à porte affleurante et un sol gris.
5
