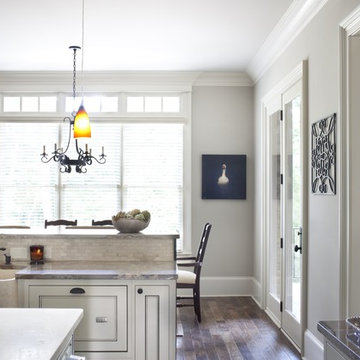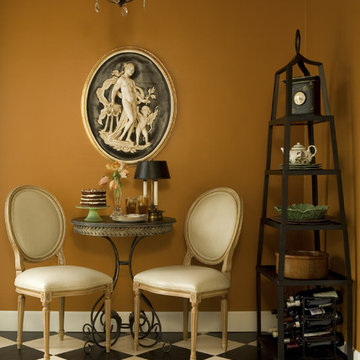Idées déco de cuisines
Trier par :
Budget
Trier par:Populaires du jour
141 - 160 sur 617 photos
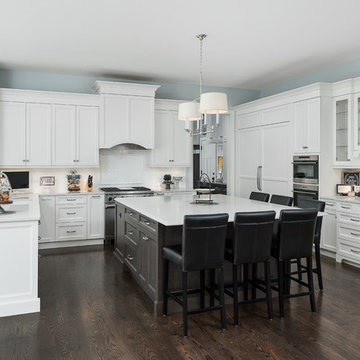
Exemple d'une cuisine chic avec un placard à porte shaker, des portes de placard blanches, une crédence blanche, un électroménager en acier inoxydable, parquet foncé, îlot, un sol marron et un plan de travail blanc.
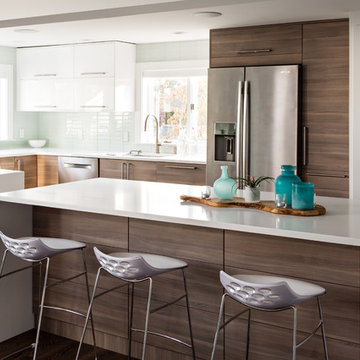
The overarching design intent for this 1,455-square-foot West Vine Street condominium was to make the spaces contemporary and functional. The renovation began with an unexpected structural deficiency in the form of a post located in the middle of the living room that was causing a three-inch dip in the floor. It was removed and replaced with steel columns running down through the walls and into a footing pad with a three-foot depth.
The main living spaces underwent significant changes; the kitchen was reconfigured to open up a formerly cramped space, and the removal of a wall made room for a cascading island with Cesarstone countertops—a crowning feature. Additionally, an electrical panel was relocated to be able to wrap the refrigerator with a wood veneer frame. Notable materials include eight-inch-wide ‘Esplanade’ French oak plank floors chosen to complement the reclaimed wood-wrapped ceiling beams, which feature a combination of LED downlighting and uplighting. A sleek gas fireplace with horizontal slate surround and paneled wall backing replaced an old wood-burning stove—furthering the design program.
Pacheco-Robb Architects dismantled an existing spiral stair and replaced it with a cable-rail system—a nautical nod—which is noteworthy for the way it meets code; by running a contiguous oak banister for the entire length of the stair, they were able to avoid having to add a second railing, which would shrink the already narrow stairwell.
Upstairs, a tight bedroom with gabled ceilings was addressed by adding a solar-operated skylight with built-in shade, plus minimalistic furnishings. Structural changes in the master bedroom included eliminating a closest to widen the room, and reconfiguring a bathroom to fit a small walk-in closet in lieu of a long, thin hallway.
The formerly unfinished rooftop deck is now accessed via a six-foot door that opens more than 90 degrees. Azek decking was laid over the rubber roof, and two-inch stanchions were located around the rail’s outer edge. By opening the floor plan and streamlining the aesthetic, the place now breathes.
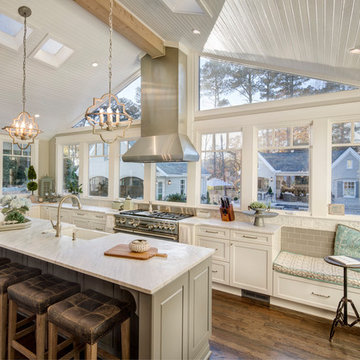
John Clemmer
Exemple d'une cuisine chic en L avec un placard à porte shaker, plan de travail en marbre, un électroménager en acier inoxydable, îlot, un sol marron, des portes de placard blanches, fenêtre et parquet foncé.
Exemple d'une cuisine chic en L avec un placard à porte shaker, plan de travail en marbre, un électroménager en acier inoxydable, îlot, un sol marron, des portes de placard blanches, fenêtre et parquet foncé.
Trouvez le bon professionnel près de chez vous
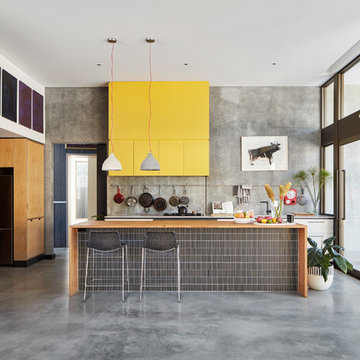
Jack Lovel
Réalisation d'une cuisine parallèle urbaine de taille moyenne avec un placard à porte plane, sol en béton ciré et îlot.
Réalisation d'une cuisine parallèle urbaine de taille moyenne avec un placard à porte plane, sol en béton ciré et îlot.

Tatjana Plitt
Réalisation d'une cuisine ouverte minimaliste avec un placard à porte plane, des portes de placard blanches, un plan de travail en béton, fenêtre, un électroménager en acier inoxydable, parquet clair, îlot et un sol beige.
Réalisation d'une cuisine ouverte minimaliste avec un placard à porte plane, des portes de placard blanches, un plan de travail en béton, fenêtre, un électroménager en acier inoxydable, parquet clair, îlot et un sol beige.
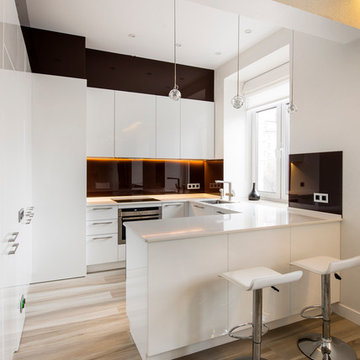
Idées déco pour une petite cuisine ouverte moderne en U avec un placard à porte plane, des portes de placard blanches, une crédence noire, un sol en bois brun et une péninsule.

© Joe Fletcher Photography
Cette photo montre une cuisine américaine tendance de taille moyenne avec un placard à porte shaker, des portes de placard blanches, un électroménager en acier inoxydable, parquet foncé, un évier encastré, un plan de travail en zinc et îlot.
Cette photo montre une cuisine américaine tendance de taille moyenne avec un placard à porte shaker, des portes de placard blanches, un électroménager en acier inoxydable, parquet foncé, un évier encastré, un plan de travail en zinc et îlot.
Rechargez la page pour ne plus voir cette annonce spécifique
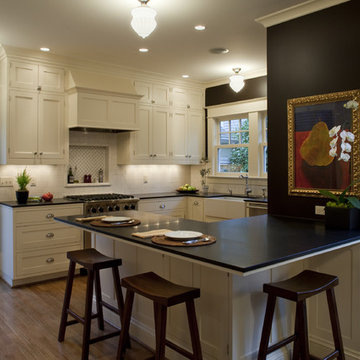
Remodel of a historical home in the Forest Park district.
Inspiration pour une cuisine traditionnelle en U avec un évier de ferme, un placard à porte shaker, des portes de placard beiges et une crédence en carrelage métro.
Inspiration pour une cuisine traditionnelle en U avec un évier de ferme, un placard à porte shaker, des portes de placard beiges et une crédence en carrelage métro.
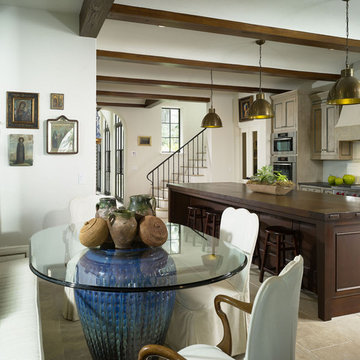
5,400 Heated Square Foot home in St. Simons Island, GA
Cette image montre une cuisine américaine linéaire méditerranéenne avec un plan de travail en bois.
Cette image montre une cuisine américaine linéaire méditerranéenne avec un plan de travail en bois.
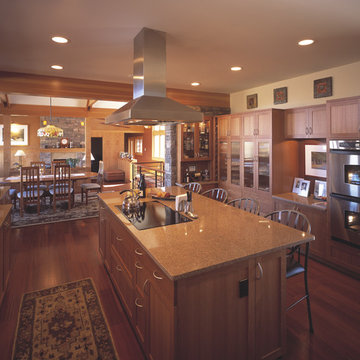
Exemple d'une cuisine ouverte craftsman en U et bois brun avec un placard à porte shaker et un électroménager en acier inoxydable.
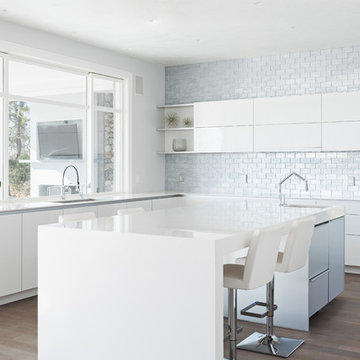
Kyle Norton Photograpy
Idées déco pour une cuisine bord de mer en L avec un évier 1 bac, un placard à porte plane, des portes de placard blanches, une crédence bleue, un sol en bois brun, îlot, un plan de travail gris et fenêtre au-dessus de l'évier.
Idées déco pour une cuisine bord de mer en L avec un évier 1 bac, un placard à porte plane, des portes de placard blanches, une crédence bleue, un sol en bois brun, îlot, un plan de travail gris et fenêtre au-dessus de l'évier.
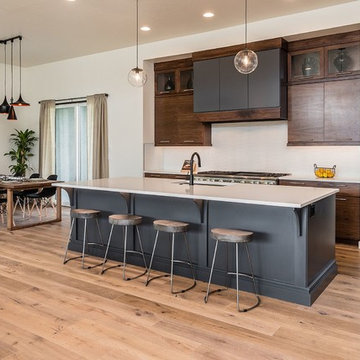
Cette image montre une cuisine américaine design en bois foncé avec un évier encastré, un placard à porte plane, une crédence beige, un électroménager en acier inoxydable, parquet clair, îlot et un plan de travail beige.
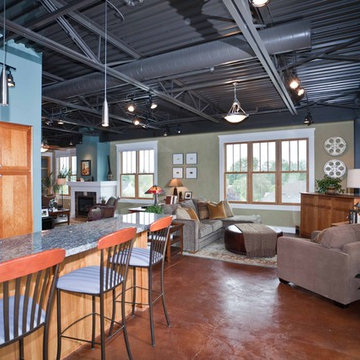
When Portland-based writer Donald Miller was looking to make improvements to his Sellwood loft, he asked a friend for a referral. He and Angela were like old buddies almost immediately. “Don naturally has good design taste and knows what he likes when he sees it. He is true to an earthy color palette; he likes Craftsman lines, cozy spaces, and gravitates to things that give him inspiration, memories and nostalgia. We made key changes that personalized his loft and surrounded him in pieces that told the story of his life, travels and aspirations,” Angela recalled.
Like all writers, Don is an avid book reader, and we helped him display his books in a way that they were accessible and meaningful – building a custom bookshelf in the living room. Don is also a world traveler, and had many mementos from journeys. Although, it was necessary to add accessory pieces to his home, we were very careful in our selection process. We wanted items that carried a story, and didn’t appear that they were mass produced in the home décor market. For example, we found a 1930’s typewriter in Portland’s Alameda District to serve as a focal point for Don’s coffee table – a piece that will no doubt launch many interesting conversations.
We LOVE and recommend Don’s books. For more information visit www.donmilleris.com
For more about Angela Todd Studios, click here: https://www.angelatoddstudios.com/
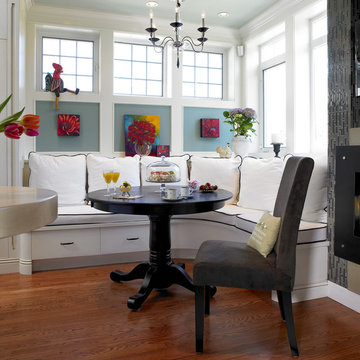
Jo Ann Richards, Works Photography
Idée de décoration pour une cuisine américaine tradition avec un placard à porte plane et des portes de placard blanches.
Idée de décoration pour une cuisine américaine tradition avec un placard à porte plane et des portes de placard blanches.
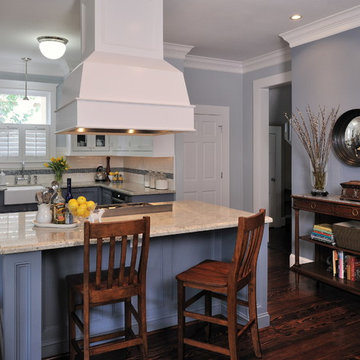
Read more about this kitchen remodel at the link above. Email me for a list of paint colors used on this job, carla@carlaaston.com. Title your email "Houston Heights Paint Colors".
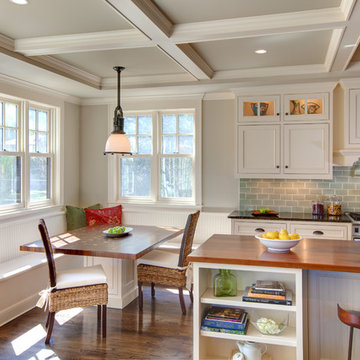
Réalisation d'une cuisine tradition avec un placard à porte affleurante, un plan de travail en bois, des portes de placard blanches, une crédence verte et une crédence en carrelage métro.
Idées déco de cuisines
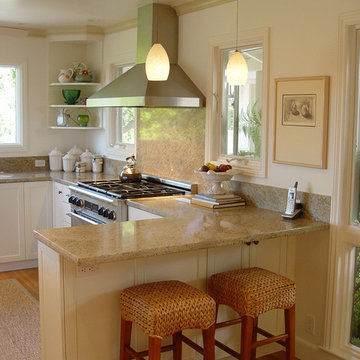
Idée de décoration pour une cuisine tradition avec un électroménager en acier inoxydable, un plan de travail en granite et une crédence en dalle de pierre.
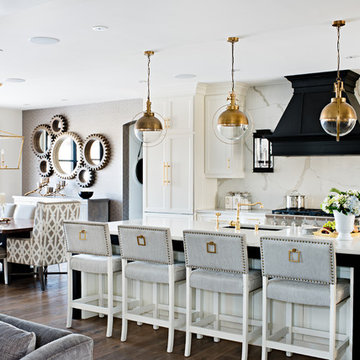
Photography by www.mikechajecki.com
Inspiration pour une grande cuisine ouverte traditionnelle en L avec un évier encastré, un placard à porte shaker, des portes de placard blanches, une crédence blanche, îlot, un sol en bois brun, une crédence en dalle de pierre, plan de travail en marbre et un électroménager en acier inoxydable.
Inspiration pour une grande cuisine ouverte traditionnelle en L avec un évier encastré, un placard à porte shaker, des portes de placard blanches, une crédence blanche, îlot, un sol en bois brun, une crédence en dalle de pierre, plan de travail en marbre et un électroménager en acier inoxydable.
8

