Idées déco de cuisines
Trier par :
Budget
Trier par:Populaires du jour
1 - 20 sur 284 photos

Cette photo montre une cuisine linéaire chic en bois clair de taille moyenne avec un plan de travail en stratifié, un plan de travail blanc, un évier posé, un placard à porte shaker, une crédence multicolore, une crédence en mosaïque, un électroménager noir, aucun îlot et un sol noir.

Island color was custom. Countertops are Princess White Quartzite. Light fixtures over island are from Rejuvenation (exact type has been discontinued)
Photos by Holly Lepere

Idée de décoration pour une très grande cuisine américaine encastrable champêtre avec un évier de ferme, un placard à porte shaker, des portes de placard beiges, un plan de travail en bois, un plan de travail marron, une crédence blanche, une crédence en terre cuite, un sol en bois brun, un sol marron et îlot.
Trouvez le bon professionnel près de chez vous

Kitchen Renovation, concrete countertops, herringbone slate flooring, and open shelving over the sink make the space cozy and functional. Handmade mosaic behind the sink that adds character to the home.
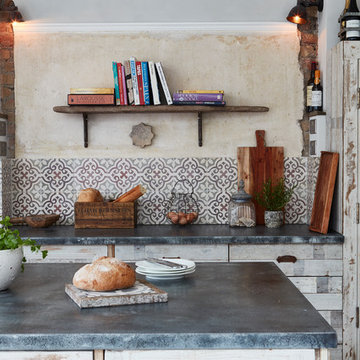
Jacqui Melville
Idées déco pour une cuisine ouverte linéaire méditerranéenne en bois vieilli de taille moyenne avec un évier encastré, un placard à porte persienne, une crédence multicolore, une crédence en carreau de ciment, carreaux de ciment au sol et îlot.
Idées déco pour une cuisine ouverte linéaire méditerranéenne en bois vieilli de taille moyenne avec un évier encastré, un placard à porte persienne, une crédence multicolore, une crédence en carreau de ciment, carreaux de ciment au sol et îlot.
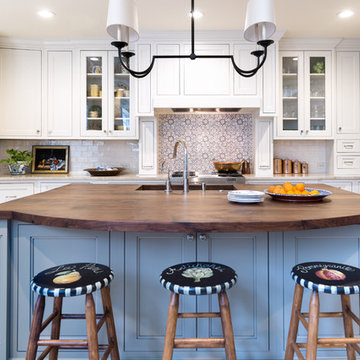
Entertaining is easy with this solid walnut countetop, large multi function sink and beverage refrigerator built into the island. LED dimmable recessed lighting allows for function and ambiance. A steam /convenction oven was added as well as a warming drawer. Photo by tori aston
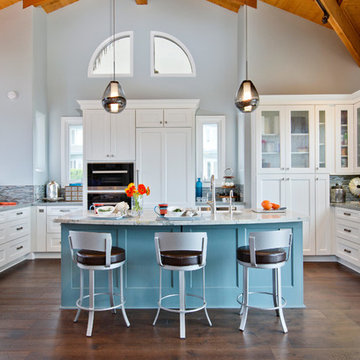
SIGNATURE DESIGNS KITCHEN BATH
Medallion Cabinetry in Providence Door in White Icing the island in Islander Finish.
Exemple d'une grande cuisine ouverte bord de mer en U avec un évier de ferme, un placard avec porte à panneau encastré, des portes de placard blanches, un plan de travail en quartz, une crédence en carreau de verre, un électroménager en acier inoxydable, parquet foncé, îlot et une crédence multicolore.
Exemple d'une grande cuisine ouverte bord de mer en U avec un évier de ferme, un placard avec porte à panneau encastré, des portes de placard blanches, un plan de travail en quartz, une crédence en carreau de verre, un électroménager en acier inoxydable, parquet foncé, îlot et une crédence multicolore.

Photography: Stephani Buchman
Cette image montre une cuisine ouverte parallèle traditionnelle de taille moyenne avec un évier encastré, un placard avec porte à panneau encastré, des portes de placard blanches, plan de travail en marbre, une crédence blanche, une crédence en carrelage de pierre, un électroménager en acier inoxydable, parquet foncé, îlot, un sol marron et un plan de travail gris.
Cette image montre une cuisine ouverte parallèle traditionnelle de taille moyenne avec un évier encastré, un placard avec porte à panneau encastré, des portes de placard blanches, plan de travail en marbre, une crédence blanche, une crédence en carrelage de pierre, un électroménager en acier inoxydable, parquet foncé, îlot, un sol marron et un plan de travail gris.

Shoot2Sell
Bella Vista Company
This home won the NARI Greater Dallas CotY Award for Entire House $750,001 to $1,000,000 in 2015.
Idée de décoration pour une grande cuisine méditerranéenne en L et bois vieilli avec un évier encastré, un plan de travail en quartz modifié, une crédence multicolore, une crédence en carreau de porcelaine, un électroménager en acier inoxydable, tomettes au sol, îlot et un placard à porte shaker.
Idée de décoration pour une grande cuisine méditerranéenne en L et bois vieilli avec un évier encastré, un plan de travail en quartz modifié, une crédence multicolore, une crédence en carreau de porcelaine, un électroménager en acier inoxydable, tomettes au sol, îlot et un placard à porte shaker.
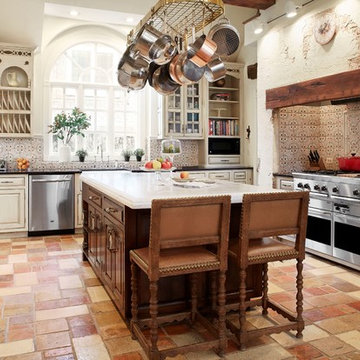
Réalisation d'une cuisine champêtre en U fermée avec un placard avec porte à panneau surélevé, des portes de placard beiges, une crédence multicolore et un électroménager en acier inoxydable.
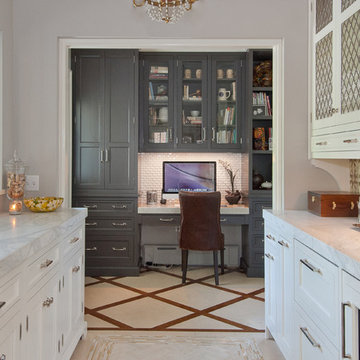
KitchenLab
Aménagement d'une cuisine classique avec un placard avec porte à panneau encastré, des portes de placard grises et un plan de travail en quartz.
Aménagement d'une cuisine classique avec un placard avec porte à panneau encastré, des portes de placard grises et un plan de travail en quartz.
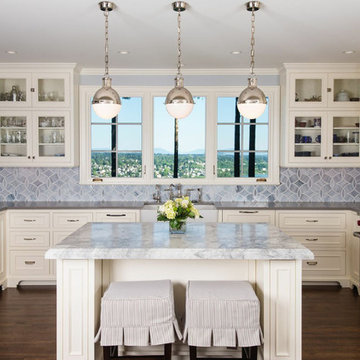
Timeless Country Kitchen in Mercer Island by Ripple Design Studio, Inc.
Réalisation d'une cuisine tradition avec un placard à porte vitrée, un électroménager en acier inoxydable, une crédence bleue, des portes de placard blanches et un plan de travail en quartz.
Réalisation d'une cuisine tradition avec un placard à porte vitrée, un électroménager en acier inoxydable, une crédence bleue, des portes de placard blanches et un plan de travail en quartz.

Jonathan Zuck a DC film maker knew he wanted to add a kitchen addition to his classic DC home. He just did not know how to do it. Oddly the film maker needed help to see it. Ellyn Gutridge at Signature Kitchens Additions & Baths helped him see with her skills in Chief Architect a cad rendering tool which allows us to make almost real that which is intangible.
DO YOU SEE THE RANGE HOOD???
Photography by Jason Weil

Traditional White Kitchen with Formal Wood Hood
Idée de décoration pour une grande cuisine américaine tradition en U avec un placard avec porte à panneau surélevé, des portes de placard blanches, une crédence en travertin, un évier de ferme, un plan de travail en granite, une crédence multicolore, un électroménager en acier inoxydable, un sol en bois brun, une péninsule, un sol marron et un plan de travail beige.
Idée de décoration pour une grande cuisine américaine tradition en U avec un placard avec porte à panneau surélevé, des portes de placard blanches, une crédence en travertin, un évier de ferme, un plan de travail en granite, une crédence multicolore, un électroménager en acier inoxydable, un sol en bois brun, une péninsule, un sol marron et un plan de travail beige.

A re-modeling and renovation project with the brief from our client to create a light open functional kitchen to act as the hub of a large open plan living area. An informal seating and dining area links the food preparation and dining spaces, with warm grey paint shades complimenting the limestone floor tiles
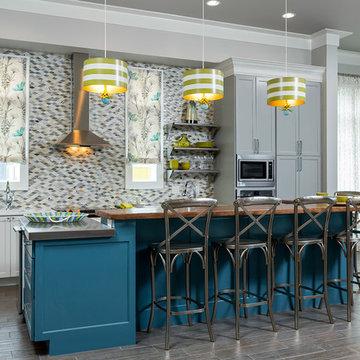
This mixture of metal and wood compliment the mosaic back splash.
Réalisation d'une cuisine américaine tradition avec un placard à porte shaker, des portes de placard beiges, une crédence en mosaïque et îlot.
Réalisation d'une cuisine américaine tradition avec un placard à porte shaker, des portes de placard beiges, une crédence en mosaïque et îlot.

To create a focal point in the kitchen, Kim Kendall designed a custom hood range to highlight the beautiful inlaid tile backsplash.
Mary Parker Architectural Photography
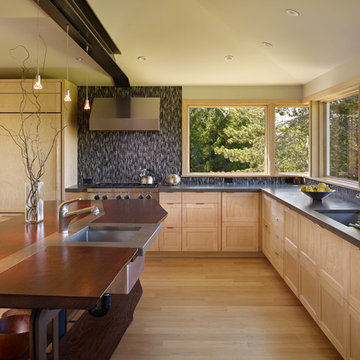
The Fall City Renovation began with a farmhouse on a hillside overlooking the Snoqualmie River valley, about 30 miles east of Seattle. On the main floor, the walls between the kitchen and dining room were removed, and a 25-ft. long addition to the kitchen provided a continuous glass ribbon around the limestone kitchen counter. The resulting interior has a feeling similar to a fire look-out tower in the national forest. Adding to the open feeling, a custom island table was created using reclaimed elm planks and a blackened steel base, with inlaid limestone around the sink area. Sensuous custom blown-glass light fixtures were hung over the existing dining table. The completed kitchen-dining space is serene, light-filled and dominated by the sweeping view of the Snoqualmie Valley.
The second part of the renovation focused on the master bathroom. Similar to the design approach in the kitchen, a new addition created a continuous glass wall, with wonderful views of the valley. The blackened steel-frame vanity mirrors were custom-designed, and they hang suspended in front of the window wall. LED lighting has been integrated into the steel frames. The tub is perched in front of floor-to-ceiling glass, next to a curvilinear custom bench in Sapele wood and steel. Limestone counters and floors provide material continuity in the space.
Sustainable design practice included extensive use of natural light to reduce electrical demand, low VOC paints, LED lighting, reclaimed elm planks at the kitchen island, sustainably harvested hardwoods, and natural stone counters. New exterior walls using 2x8 construction achieved 40% greater insulation value than standard wall construction.
Photo: Benjamin Benschneider
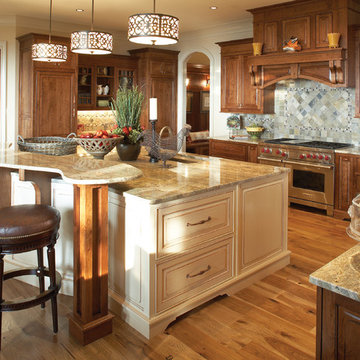
Inspiration pour une cuisine traditionnelle en bois foncé et U de taille moyenne avec un électroménager en acier inoxydable, un placard avec porte à panneau surélevé, une crédence multicolore, un évier encastré, un plan de travail en granite, parquet clair, îlot et une crédence en ardoise.
Idées déco de cuisines
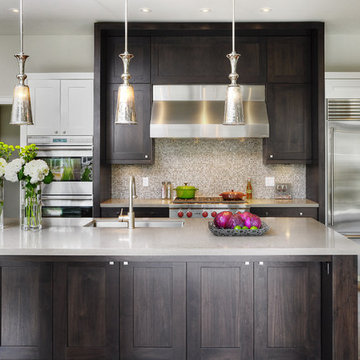
PERIMETER: Painted shaker profile doors & drawers in Benjamin Moore BM OC 17 White Dove -
RANGE ELEVATION & ISLAND: Walnut shaker profile doors & drawers -
Solid surface countertops.
1