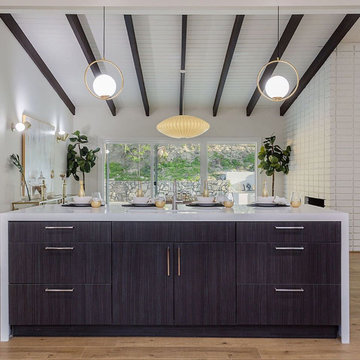Idées déco de cuisines rétro noires
Trier par :
Budget
Trier par:Populaires du jour
321 - 340 sur 1 562 photos
1 sur 3
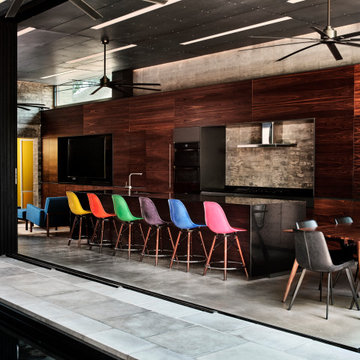
In the heart of New Orleans, architect Nathan Fell and his family found themselves facing an all-too-familiar dilemma –urban proximity vs. suburban spaciousness. Due to work, school and home schedules, the parents believed too much time was spent indoors, disrupting the family’s wellness. They began contemplating whether it was worth it to exchange proximity to public parks and city amenities for a larger backyard as outdoor access.
Rather than relocating, Fell decided to make a bold change by constructing a new family home duplex, “Bienville House,” which “flipped the script” on indoor-outdoor home life within a small urban lot.
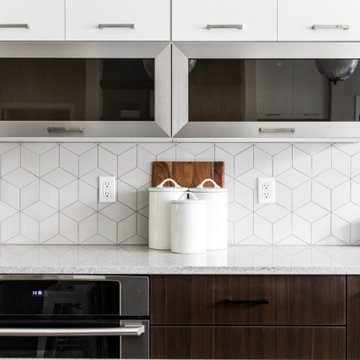
We’ve carefully crafted every inch of this home to bring you something never before seen in this area! Modern front sidewalk and landscape design leads to the architectural stone and cedar front elevation, featuring a contemporary exterior light package, black commercial 9’ window package and 8 foot Art Deco, mahogany door. Additional features found throughout include a two-story foyer that showcases the horizontal metal railings of the oak staircase, powder room with a floating sink and wall-mounted gold faucet and great room with a 10’ ceiling, modern, linear fireplace and 18’ floating hearth, kitchen with extra-thick, double quartz island, full-overlay cabinets with 4 upper horizontal glass-front cabinets, premium Electrolux appliances with convection microwave and 6-burner gas range, a beverage center with floating upper shelves and wine fridge, first-floor owner’s suite with washer/dryer hookup, en-suite with glass, luxury shower, rain can and body sprays, LED back lit mirrors, transom windows, 16’ x 18’ loft, 2nd floor laundry, tankless water heater and uber-modern chandeliers and decorative lighting. Rear yard is fenced and has a storage shed.
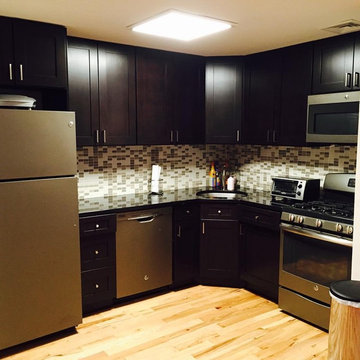
Compact Kitchen Layout For Small Studio Apartment
Olman Barrantes
Cette image montre une petite cuisine américaine vintage en L et bois foncé avec un évier encastré, un placard à porte shaker, un plan de travail en bois, une crédence multicolore, une crédence en carreau de porcelaine, un électroménager en acier inoxydable et parquet clair.
Cette image montre une petite cuisine américaine vintage en L et bois foncé avec un évier encastré, un placard à porte shaker, un plan de travail en bois, une crédence multicolore, une crédence en carreau de porcelaine, un électroménager en acier inoxydable et parquet clair.
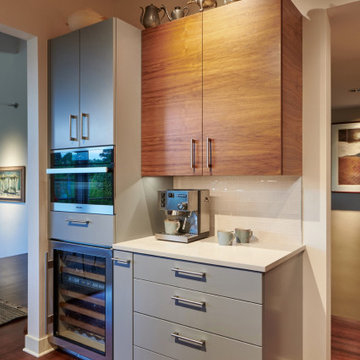
Idée de décoration pour une cuisine américaine vintage en U et bois brun de taille moyenne avec un évier encastré, un placard à porte plane, un plan de travail en surface solide, une crédence blanche, une crédence en céramique, un électroménager en acier inoxydable, parquet foncé, une péninsule, un sol marron, un plan de travail blanc et un plafond voûté.
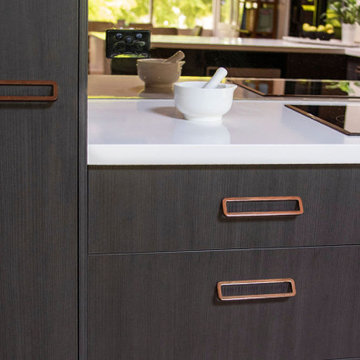
A lovingly cared for mid-century home was very original, but not functional or with modern appliances. With a nod to the bones and heritage of the home, the new kitchen was designed with a retro feel. The pantry and fridge were relocated but the original footprint largely adhered too. The raked ceilings are original but the original kitchen was entirely removed. A servery window was added to easily access the al fresco area. The combination of black and wood grain cabinets with white countertops were designed for modern function, but copper door handles and smoke glass splashback add a retro feel.
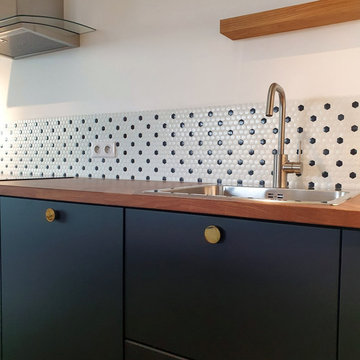
¡COCINAS A LA ÚLTIMA! #SPLASHBACK CON #MOSAICO .
2.Modelo DOTS #ArtFactoryHisbalit
Exemple d'une cuisine rétro de taille moyenne avec une crédence marron et un plan de travail marron.
Exemple d'une cuisine rétro de taille moyenne avec une crédence marron et un plan de travail marron.
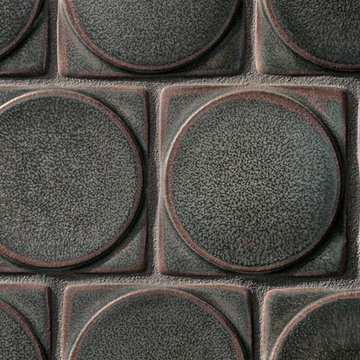
Midcentury modern kitchen backsplash by Motawi Tileworks featuring Outie Circle relief tiles
Aménagement d'une petite cuisine rétro avec des portes de placard beiges, un plan de travail en quartz, une crédence grise, une crédence en céramique, un électroménager en acier inoxydable et un plan de travail blanc.
Aménagement d'une petite cuisine rétro avec des portes de placard beiges, un plan de travail en quartz, une crédence grise, une crédence en céramique, un électroménager en acier inoxydable et un plan de travail blanc.
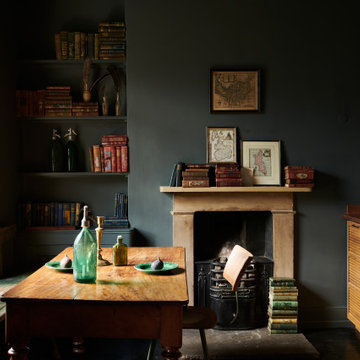
Réalisation d'une cuisine américaine vintage en bois brun de taille moyenne avec un évier de ferme, plan de travail en marbre, une crédence blanche, une crédence en marbre, un électroménager en acier inoxydable, parquet peint, îlot, un sol noir et un plan de travail blanc.
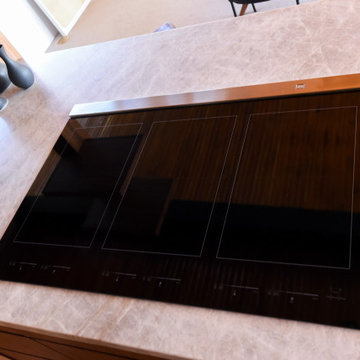
FEATURED: OBLIVION GLASS INDUCTION COOKTOP WITH DOWNDRAFT VENTILATION
Cette image montre une cuisine vintage.
Cette image montre une cuisine vintage.
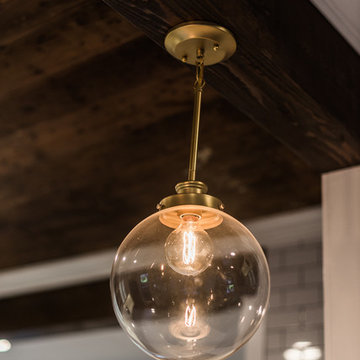
Darby Kate Photography
Idées déco pour une cuisine parallèle rétro avec un évier de ferme, un placard à porte shaker, des portes de placard noires, un plan de travail en quartz modifié, une crédence blanche, une crédence en céramique, un électroménager en acier inoxydable et un sol en carrelage de céramique.
Idées déco pour une cuisine parallèle rétro avec un évier de ferme, un placard à porte shaker, des portes de placard noires, un plan de travail en quartz modifié, une crédence blanche, une crédence en céramique, un électroménager en acier inoxydable et un sol en carrelage de céramique.
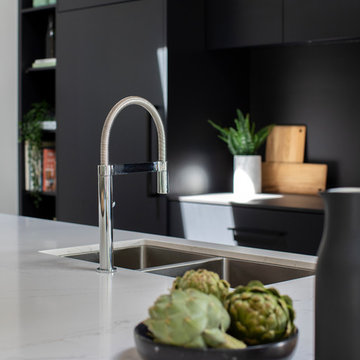
Idée de décoration pour une grande cuisine ouverte linéaire et encastrable vintage avec un placard à porte plane, des portes de placard noires, un plan de travail en quartz modifié, une crédence noire, îlot, un sol gris, un évier encastré, sol en béton ciré et plan de travail noir.
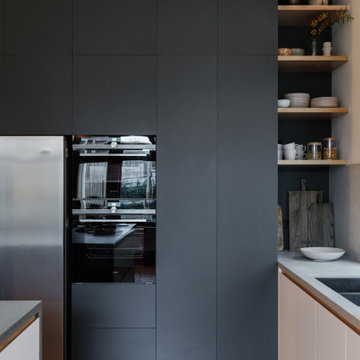
Inspiration pour une cuisine américaine encastrable vintage en L de taille moyenne avec un évier encastré, un placard à porte plane, des portes de placard noires, un plan de travail en surface solide, une crédence grise, une crédence en dalle de pierre, parquet clair, îlot, un sol marron et un plan de travail gris.
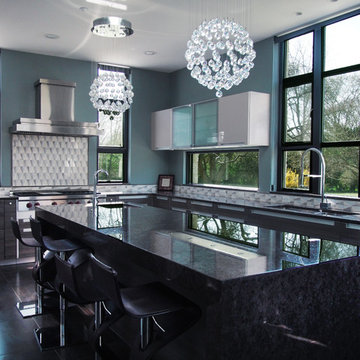
This mid-century custom home had always intrigued me, so I was thrilled when asked by the homeowners to help to renovate their kitchen, master bath as well as three other bathrooms. Having a true sense of the home's essence and history, they were not afraid to use exotic and precious finishes to highlight its uniqueness. All doorknob sets and faucet sets are by Sherle Wagner and carefully selected by the homeowners to be unique to each space.
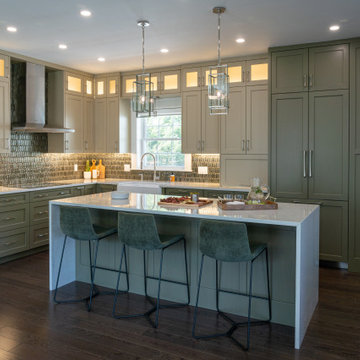
This kitchen received a dramatic upgrade. Custom cabinetry by Dovetailed Kitchens. Uppers in Benjamin Moore Bleeker Beige, Lowers and refrigerator panel in Pettingill Sage by California Paints.
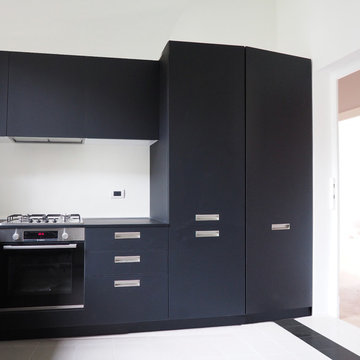
Il disegno del pavimento richiama le geometrie semplici dei pavimenti in cementine delle case anni trenta e quaranta della zona.
Qui abbiamo scelto di attenerci al black and white per lasciare l'idea decorativa senza introdurre altri elementi.
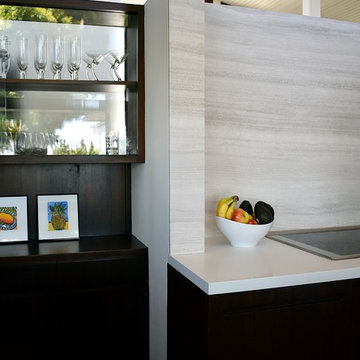
Inspiration pour une grande cuisine américaine parallèle et encastrable vintage en bois foncé avec un évier encastré, un placard à porte plane, une crédence en dalle de pierre, parquet foncé et une péninsule.
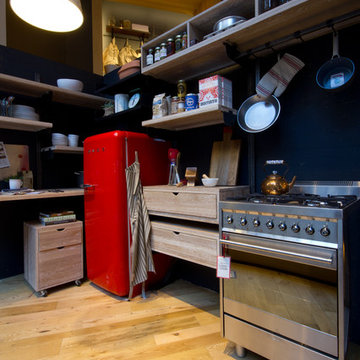
50's retro style refrigerator and 36" classic range by Smeg. Photo by Smeg USA.
Aménagement d'une cuisine rétro.
Aménagement d'une cuisine rétro.
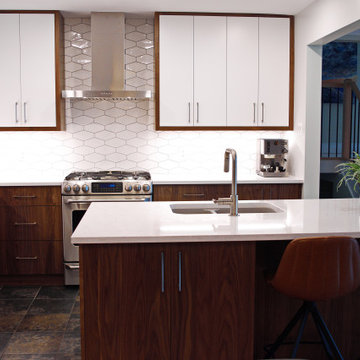
Aménagement d'une petite cuisine américaine rétro en L avec un évier encastré, un placard à porte plane, des portes de placard blanches, un plan de travail en quartz modifié, une crédence blanche, une crédence en céramique, un électroménager en acier inoxydable, un sol en ardoise, îlot, un sol multicolore et un plan de travail gris.
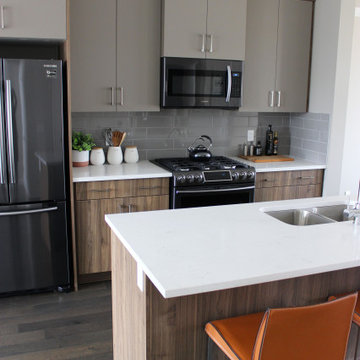
Neutral finishes make this design timeless, allowing the homeowner to add and change the accents.
Réalisation d'une petite cuisine américaine linéaire vintage avec un évier encastré, un placard à porte plane, des portes de placard beiges, une crédence grise, une crédence en céramique, un électroménager noir, parquet foncé, îlot, un sol multicolore et un plan de travail blanc.
Réalisation d'une petite cuisine américaine linéaire vintage avec un évier encastré, un placard à porte plane, des portes de placard beiges, une crédence grise, une crédence en céramique, un électroménager noir, parquet foncé, îlot, un sol multicolore et un plan de travail blanc.
Idées déco de cuisines rétro noires
17
