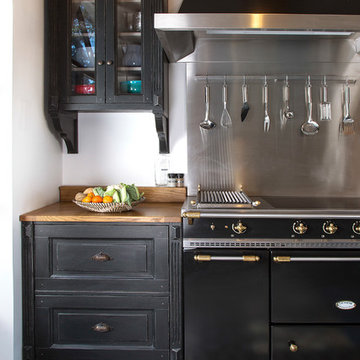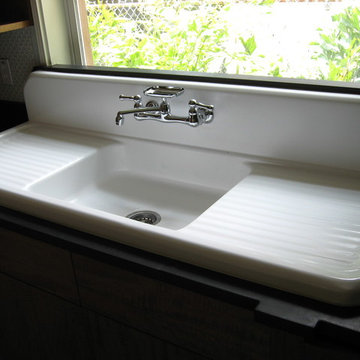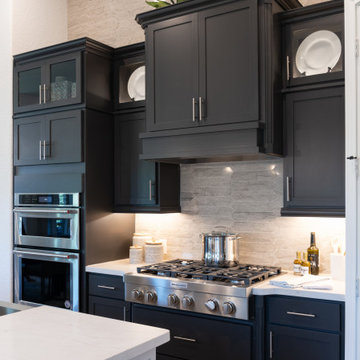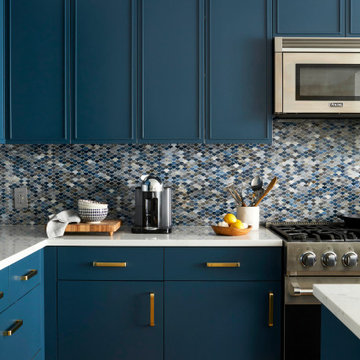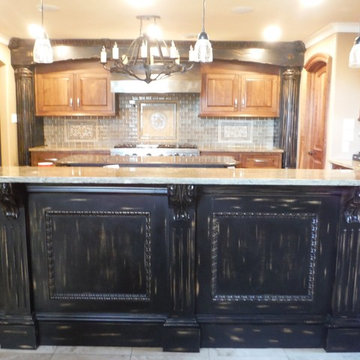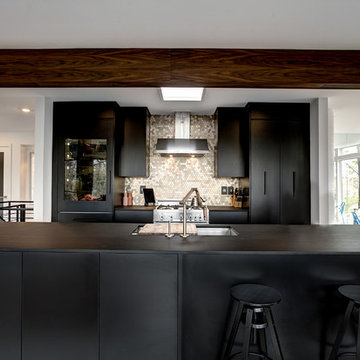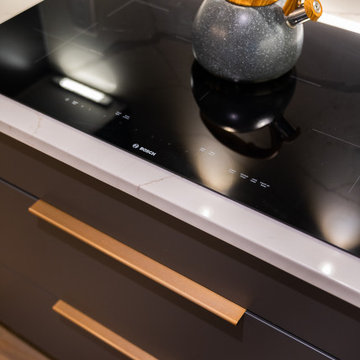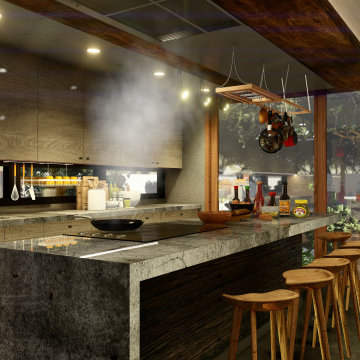Idées déco de cuisines rétro noires
Trier par :
Budget
Trier par:Populaires du jour
241 - 260 sur 1 550 photos
1 sur 3
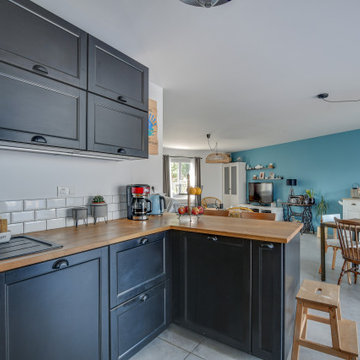
Voici une cuisine qui à du caractère ! Des meubles noirs, un plan de travail en chêne massif et une crédence en carreaux métro ; j'ai voulu une ambiance rétro, une cuisine qui se démarque du reste de la pièce très claire !

This 1950's home was chopped up with the segmented rooms of the period. The front of the house had two living spaces, separated by a wall with a door opening, and the long-skinny hearth area was difficult to arrange. The kitchen had been remodeled at some point, but was still dated. The homeowners wanted more space, more light, and more MODERN. So we delivered.
We knocked out the walls and added a beam to open up the three spaces. Luxury vinyl tile in a warm, matte black set the base for the space, with light grey walls and a mid-grey ceiling. The fireplace was totally revamped and clad in cut-face black stone.
Cabinetry and built-ins in clear-coated maple add the mid-century vibe, as does the furnishings. And the geometric backsplash was the starting inspiration for everything.
We'll let you just peruse the photos, with before photos at the end, to see just how dramatic the results were!
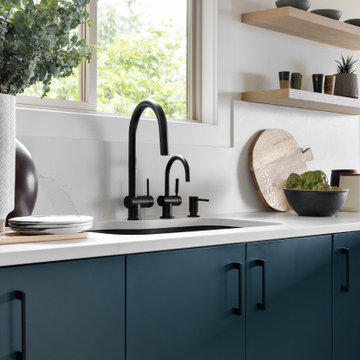
The new owners of this 1974 Post and Beam home originally contacted us for help furnishing their main floor living spaces. But it wasn’t long before these delightfully open minded clients agreed to a much larger project, including a full kitchen renovation. They were looking to personalize their “forever home,” a place where they looked forward to spending time together entertaining friends and family.
In a bold move, we proposed teal cabinetry that tied in beautifully with their ocean and mountain views and suggested covering the original cedar plank ceilings with white shiplap to allow for improved lighting in the ceilings. We also added a full height panelled wall creating a proper front entrance and closing off part of the kitchen while still keeping the space open for entertaining. Finally, we curated a selection of custom designed wood and upholstered furniture for their open concept living spaces and moody home theatre room beyond.
This project is a Top 5 Finalist for Western Living Magazine's 2021 Home of the Year.
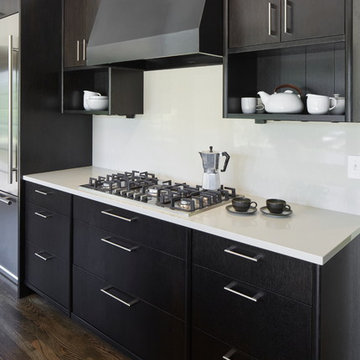
Looking back at the range and custom blued-steel range hood. The panel-front warming drawer is below the range.
Idée de décoration pour une cuisine vintage en L et bois foncé fermée avec un évier encastré, un placard à porte plane, un plan de travail en quartz modifié, une crédence blanche, une crédence en dalle de pierre, un électroménager en acier inoxydable, un sol en bois brun, îlot et un sol marron.
Idée de décoration pour une cuisine vintage en L et bois foncé fermée avec un évier encastré, un placard à porte plane, un plan de travail en quartz modifié, une crédence blanche, une crédence en dalle de pierre, un électroménager en acier inoxydable, un sol en bois brun, îlot et un sol marron.
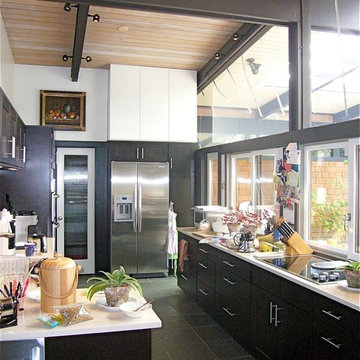
The visual clutter was removed when we replaced the original pendant lights with track lighting on the wood beams. This provided directional lighting where it was really needed. Custom storage to blend with white walls was installed above the refrigerator to make better use of that deep area, perfect for those turkey platters that area used only once a year!
Photo: Jamie Snavley
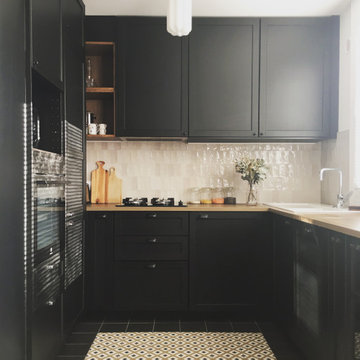
Cette image montre une cuisine ouverte encastrable vintage en U de taille moyenne avec un évier 1 bac, des portes de placard noires, un plan de travail en stratifié, une crédence beige, une crédence en céramique, un sol en carrelage de céramique et un sol noir.
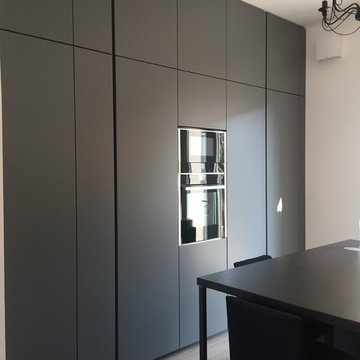
parete colonne
Inspiration pour une cuisine ouverte parallèle vintage de taille moyenne avec un évier encastré, un placard à porte plane, des portes de placard noires, un plan de travail en quartz, une crédence en carreau de ciment, un électroménager en acier inoxydable, un sol en carrelage de céramique, îlot et plan de travail noir.
Inspiration pour une cuisine ouverte parallèle vintage de taille moyenne avec un évier encastré, un placard à porte plane, des portes de placard noires, un plan de travail en quartz, une crédence en carreau de ciment, un électroménager en acier inoxydable, un sol en carrelage de céramique, îlot et plan de travail noir.
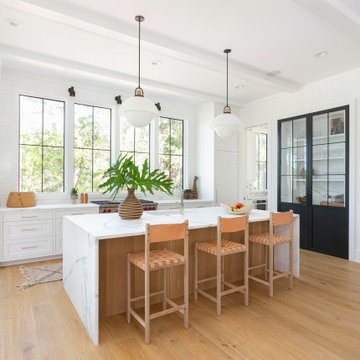
Exemple d'une grande arrière-cuisine encastrable rétro avec des portes de placard blanches, plan de travail en marbre, une crédence blanche, une crédence en bois, parquet clair, îlot et un plan de travail blanc.
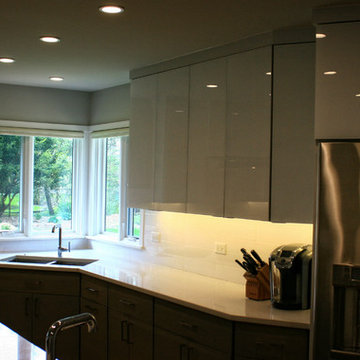
New kitchen with corner window view into back yard.
An existing mid-century ranch was given a new lease on life with a whole house remodel and addition. An existing sunken living room had the floor raised and the front entry was relocated to make room for a complete master suite. The roof/ceiling over the entry and stair was raised with multiple clerestory lights introducing light into the center of the home. Finally, a compartmentalized existing layout was converted to an open plan with the kitchen/dining/living areas sharing a common area at the back of the home.
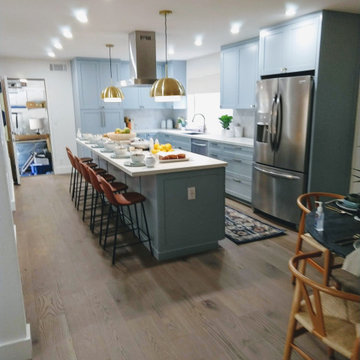
Self closing shaker cabinets and drawers, Large Island with range seats 6, stainless steel appliances, wider plank hardwood floors.
Inspiration pour une cuisine américaine linéaire vintage de taille moyenne avec un évier encastré, un placard à porte shaker, des portes de placard bleues, un plan de travail en granite, une crédence beige, une crédence en céramique, un électroménager en acier inoxydable, un sol en bois brun, îlot, un sol marron et un plan de travail blanc.
Inspiration pour une cuisine américaine linéaire vintage de taille moyenne avec un évier encastré, un placard à porte shaker, des portes de placard bleues, un plan de travail en granite, une crédence beige, une crédence en céramique, un électroménager en acier inoxydable, un sol en bois brun, îlot, un sol marron et un plan de travail blanc.
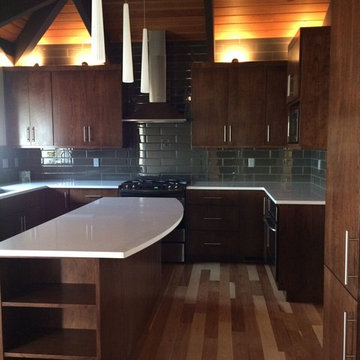
Idées déco pour une cuisine américaine rétro en U de taille moyenne avec un évier encastré, un placard à porte plane, des portes de placard marrons, un plan de travail en quartz, une crédence grise, une crédence en carreau de porcelaine, un électroménager en acier inoxydable, parquet clair et îlot.
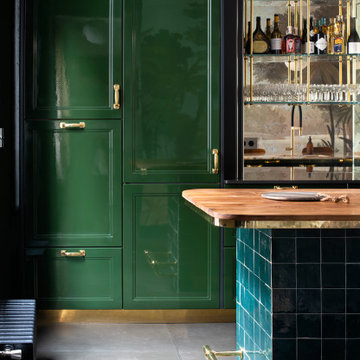
Idées déco pour une grande cuisine ouverte parallèle rétro avec un évier encastré, des portes de placards vertess, un plan de travail en quartz, une crédence miroir, un sol en carrelage de céramique, îlot, un sol noir et un plan de travail multicolore.
Idées déco de cuisines rétro noires
13
