Idées déco de cuisines romantiques avec un placard avec porte à panneau encastré
Trier par :
Budget
Trier par:Populaires du jour
1 - 20 sur 440 photos
1 sur 3
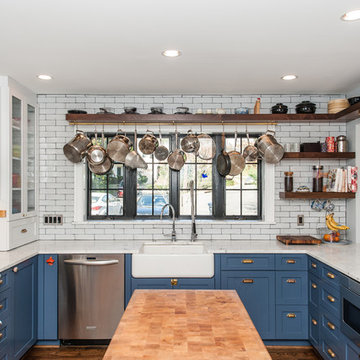
Finecraft Contractors, Inc.
Drakakis Architecture, LLC
Susie Soleimani Photography
Réalisation d'une cuisine ouverte style shabby chic en U de taille moyenne avec un évier de ferme, un placard avec porte à panneau encastré, des portes de placard bleues, plan de travail en marbre, une crédence blanche, une crédence en carrelage métro, un électroménager en acier inoxydable, parquet foncé, îlot et un sol marron.
Réalisation d'une cuisine ouverte style shabby chic en U de taille moyenne avec un évier de ferme, un placard avec porte à panneau encastré, des portes de placard bleues, plan de travail en marbre, une crédence blanche, une crédence en carrelage métro, un électroménager en acier inoxydable, parquet foncé, îlot et un sol marron.
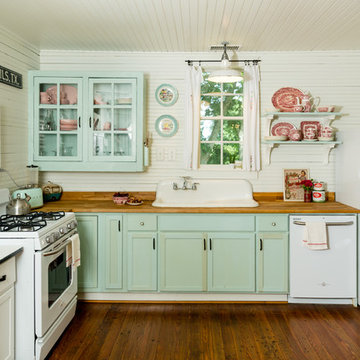
Photo: Jennifer M. Ramos © 2018 Houzz
Cette image montre une cuisine style shabby chic en L avec un évier posé, un placard avec porte à panneau encastré, des portes de placards vertess, un plan de travail en bois, une crédence blanche, une crédence en bois, un électroménager blanc, un sol en bois brun, un sol marron et un plan de travail marron.
Cette image montre une cuisine style shabby chic en L avec un évier posé, un placard avec porte à panneau encastré, des portes de placards vertess, un plan de travail en bois, une crédence blanche, une crédence en bois, un électroménager blanc, un sol en bois brun, un sol marron et un plan de travail marron.
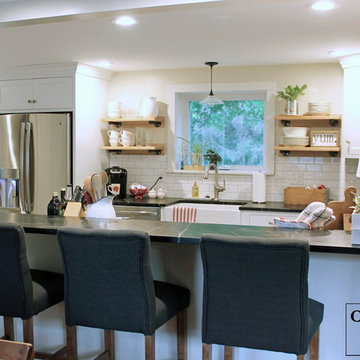
An open kitchen was a must for these homeowners, so the design featured a galley layout to maximize the amount of space in the kitchen. In order to further open up the kitchen, the designer removed the kitchen’s original soffits to make the space appear even more spacious.
The addition of counter top seating allows family and friends to be seated comfortably, and out of the way of people cooking in the kitchen. Creating an upper and lower level in the peninsula optimizes the functionality of the counter top space, so people eating at the bar stools don’t interfere with the cooking zone below.
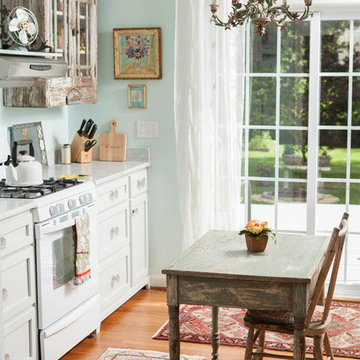
Photo Credit: Andrew Sherman
Cette photo montre une cuisine romantique fermée avec des portes de placard blanches, plan de travail en marbre, un électroménager blanc et un placard avec porte à panneau encastré.
Cette photo montre une cuisine romantique fermée avec des portes de placard blanches, plan de travail en marbre, un électroménager blanc et un placard avec porte à panneau encastré.

We love this butler's pantry and scullery featuring white kitchen cabinets, double ovens, a farm sink and wood floors.
Cette image montre une très grande cuisine parallèle style shabby chic fermée avec un évier de ferme, un placard avec porte à panneau encastré, des portes de placard blanches, un plan de travail en quartz, une crédence multicolore, une crédence en marbre, un électroménager en acier inoxydable, un sol en bois brun, aucun îlot, un sol marron, un plan de travail blanc et un plafond à caissons.
Cette image montre une très grande cuisine parallèle style shabby chic fermée avec un évier de ferme, un placard avec porte à panneau encastré, des portes de placard blanches, un plan de travail en quartz, une crédence multicolore, une crédence en marbre, un électroménager en acier inoxydable, un sol en bois brun, aucun îlot, un sol marron, un plan de travail blanc et un plafond à caissons.
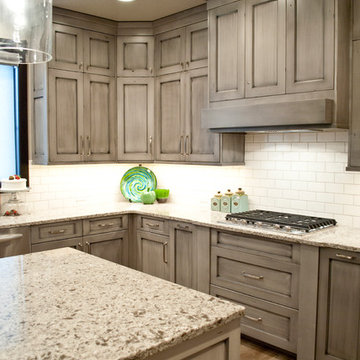
N.N.
Cette image montre une grande cuisine style shabby chic en U et bois vieilli avec un placard avec porte à panneau encastré, un plan de travail en quartz modifié, une crédence blanche, un électroménager en acier inoxydable et îlot.
Cette image montre une grande cuisine style shabby chic en U et bois vieilli avec un placard avec porte à panneau encastré, un plan de travail en quartz modifié, une crédence blanche, un électroménager en acier inoxydable et îlot.
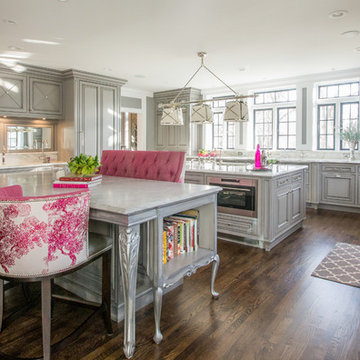
Cette photo montre une très grande cuisine ouverte romantique en U avec un évier encastré, des portes de placard grises, plan de travail en marbre, une crédence blanche, un électroménager en acier inoxydable, parquet foncé, 2 îlots et un placard avec porte à panneau encastré.
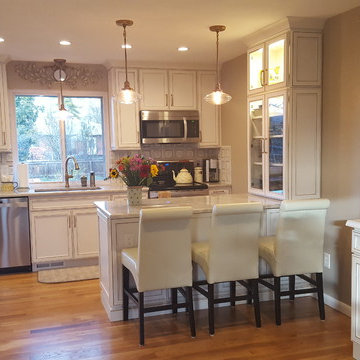
Cette photo montre une petite cuisine américaine parallèle romantique avec un évier encastré, un placard avec porte à panneau encastré, des portes de placard blanches, un plan de travail en quartz, une crédence grise, une crédence en carrelage de pierre, un électroménager en acier inoxydable, un sol en bois brun et une péninsule.
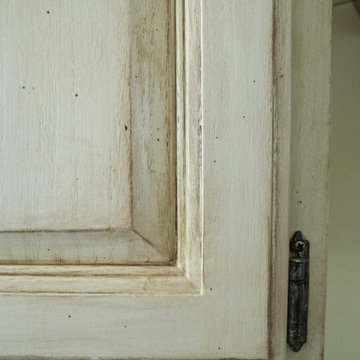
Dated medium brown walnut cabinets were transformed to a softer cream and inlay antique through special paint and glazes.
Cette image montre une grande arrière-cuisine parallèle style shabby chic en bois brun avec un évier 2 bacs, un placard avec porte à panneau encastré, un plan de travail en granite, un électroménager noir, parquet foncé et îlot.
Cette image montre une grande arrière-cuisine parallèle style shabby chic en bois brun avec un évier 2 bacs, un placard avec porte à panneau encastré, un plan de travail en granite, un électroménager noir, parquet foncé et îlot.
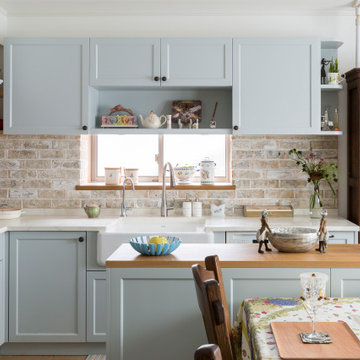
Cette image montre une cuisine américaine style shabby chic en L avec un évier de ferme, un placard avec porte à panneau encastré, des portes de placard grises, une crédence beige, une crédence en brique, îlot et un plan de travail blanc.

A stunning white kitchen with shaker doors and cupboards, white caesar stone tops (cosmopolitan white) and dainty knobs. Functionality meets style... as prep space and storage were key to the design.
Photo by @karalway
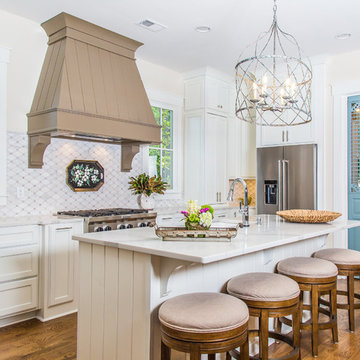
Inspiration pour une cuisine style shabby chic en L de taille moyenne avec un évier encastré, un placard avec porte à panneau encastré, des portes de placard blanches, plan de travail en marbre, un électroménager en acier inoxydable, îlot, une crédence blanche et un sol en bois brun.
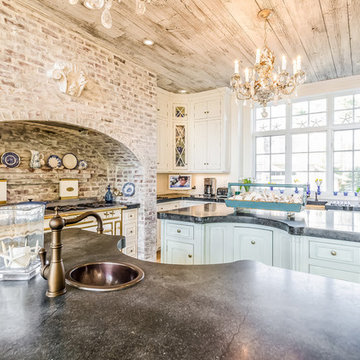
Réalisation d'une cuisine américaine style shabby chic en U de taille moyenne avec un évier de ferme, un placard avec porte à panneau encastré, un sol en bois brun, 2 îlots, des portes de placard blanches, un plan de travail en béton, un sol marron et plan de travail noir.
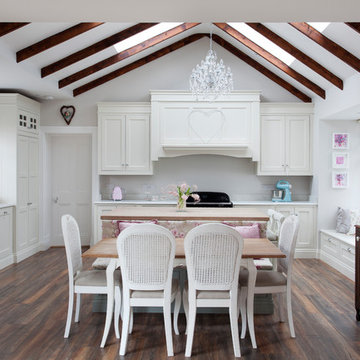
Idées déco pour une cuisine romantique en L de taille moyenne avec un placard avec porte à panneau encastré, des portes de placard blanches, un plan de travail en bois, parquet foncé, un sol marron, un évier de ferme et un plan de travail beige.
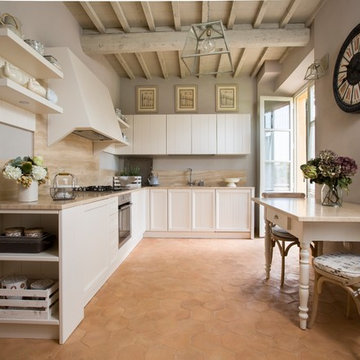
Andrea Lisi
Inspiration pour une cuisine américaine style shabby chic en L avec un placard avec porte à panneau encastré, des portes de placard blanches, un électroménager en acier inoxydable, tomettes au sol, aucun îlot, un sol marron et un plan de travail beige.
Inspiration pour une cuisine américaine style shabby chic en L avec un placard avec porte à panneau encastré, des portes de placard blanches, un électroménager en acier inoxydable, tomettes au sol, aucun îlot, un sol marron et un plan de travail beige.
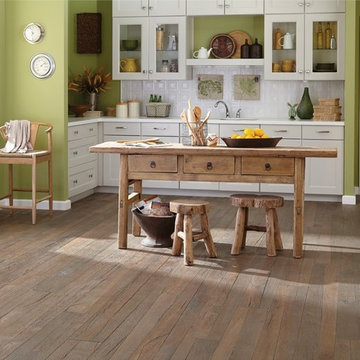
Castle Combe provides the look and feel of an ancient, reclaimed floor and combines it with the modern performance features of a 21st century engineered floor. These inspiring, beautifully aged, handcrafted FSC® 100% floors may be the most interesting, unique, head-turning floor covering AND wall panelling you’ve seen in many years. State of the art aging techniques accentuate the natural character of the wood and the ancient appearance of each plank.
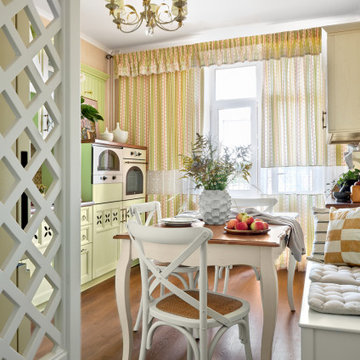
Декорирование для фотосъемки квартиры в стиле прованс в одном из подмосковном ЖК.
Idées déco pour une cuisine américaine linéaire romantique de taille moyenne avec un placard avec porte à panneau encastré, des portes de placards vertess, un électroménager blanc, parquet foncé, un sol marron et un plan de travail blanc.
Idées déco pour une cuisine américaine linéaire romantique de taille moyenne avec un placard avec porte à panneau encastré, des portes de placards vertess, un électroménager blanc, parquet foncé, un sol marron et un plan de travail blanc.
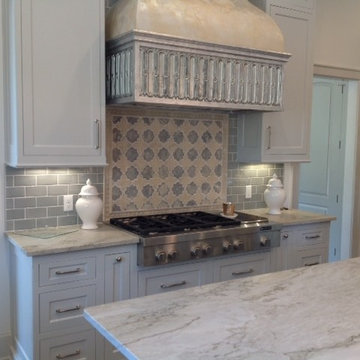
Idées déco pour une cuisine américaine romantique en U de taille moyenne avec un placard avec porte à panneau encastré, des portes de placard blanches, plan de travail en marbre, une crédence grise, une crédence en carrelage métro, un électroménager en acier inoxydable, îlot et parquet foncé.
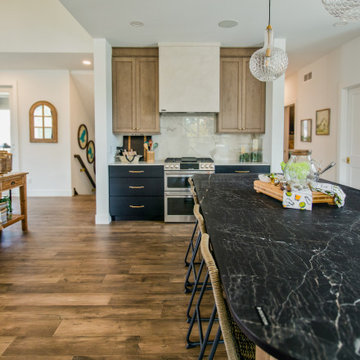
Maple Wood Floors by Casabella Floors in Provincial, Adelaide || Kitchen Island by Shiloh Cabinetry - Clay on Quarter Sawn White Oak || Island Countertop by Dekton in Somnia || Stone Slab Backsplash by Dekton in Vigil
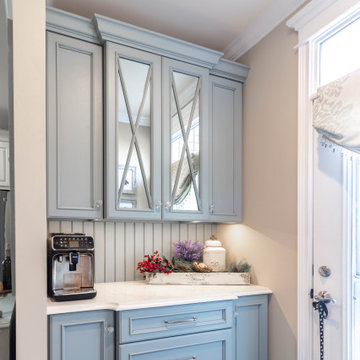
Mudrooms can have style, too! The mudroom may be one of the most used spaces in your home, but that doesn't mean it has to be boring. A stylish, practical mudroom can keep your house in order and still blend with the rest of your home. This homeowner's existing mudroom was not utilizing the area to its fullest. The open shelves and bench seat were constantly cluttered and unorganized. The garage had a large underutilized area, which allowed us to expand the mudroom and create a large walk in closet that now stores all the day to day clutter, and keeps it out of sight behind these custom elegant barn doors. The mudroom now serves as a beautiful and stylish entrance from the garage, yet remains functional and durable with heated tile floors, wainscoting, coat hooks, and lots of shelving and storage in the closet.
Directly outside of the mudroom was a small hall closet that did not get used much. We turned the space into a coffee bar area with a lot of style! Custom dusty blue cabinets add some extra kitchen storage, and mirrored wall cabinets add some function for quick touch ups while heading out the door.
Idées déco de cuisines romantiques avec un placard avec porte à panneau encastré
1