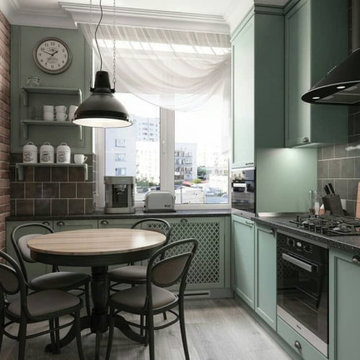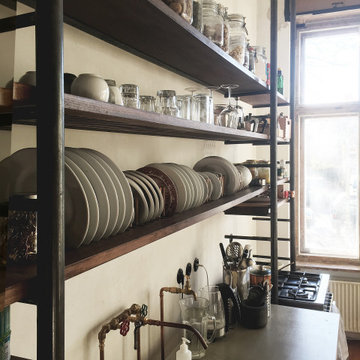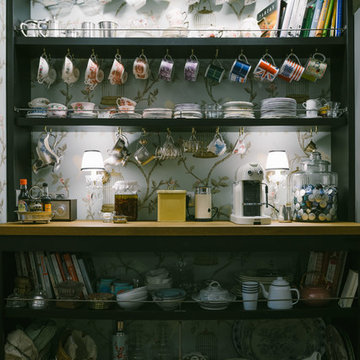Idées déco de cuisines romantiques noires
Trier par :
Budget
Trier par:Populaires du jour
21 - 40 sur 292 photos
1 sur 3
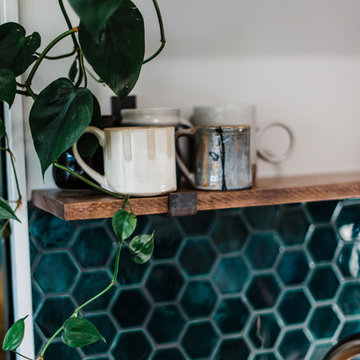
188 Sqft
Cette photo montre une petite cuisine romantique en L fermée avec une crédence bleue, une crédence en céramique et aucun îlot.
Cette photo montre une petite cuisine romantique en L fermée avec une crédence bleue, une crédence en céramique et aucun îlot.
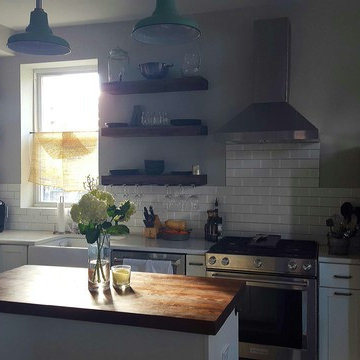
This country meets city look was expertly carried out by both the designer and the client. Medallion White Icing cabinetry provides the foundation, while distressed wood open shelving and a butcher block island countertop provides an aesthetic juxtaposition. Finished with mint green accents, this downtown DC kitchen is on the cutting edge stylistically.
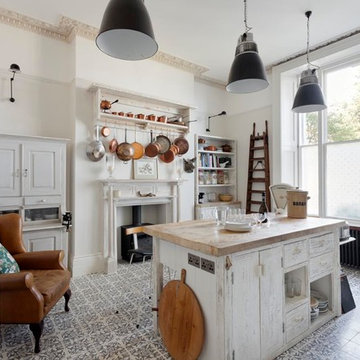
Bruce Hemming Photography
Inspiration pour une cuisine style shabby chic avec un placard sans porte, un plan de travail en bois et îlot.
Inspiration pour une cuisine style shabby chic avec un placard sans porte, un plan de travail en bois et îlot.
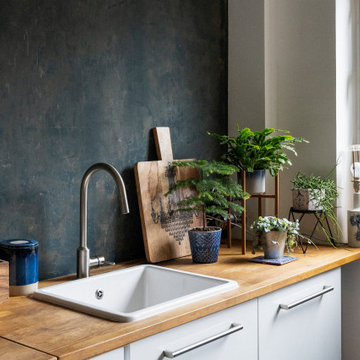
neu gestaltete Wand in der Küche eines Hamburger Neubaus
Cette photo montre une cuisine romantique de taille moyenne.
Cette photo montre une cuisine romantique de taille moyenne.
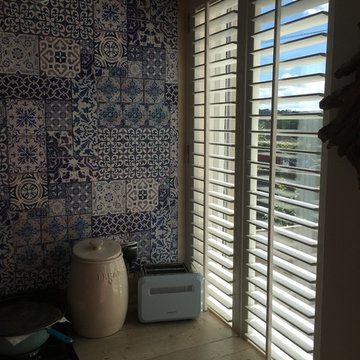
Derek Lamb
Aménagement d'une petite cuisine parallèle romantique en bois vieilli fermée avec un évier de ferme, un placard à porte shaker, un plan de travail en bois, une crédence bleue, une crédence en bois, un électroménager en acier inoxydable, parquet foncé, aucun îlot et un sol marron.
Aménagement d'une petite cuisine parallèle romantique en bois vieilli fermée avec un évier de ferme, un placard à porte shaker, un plan de travail en bois, une crédence bleue, une crédence en bois, un électroménager en acier inoxydable, parquet foncé, aucun îlot et un sol marron.
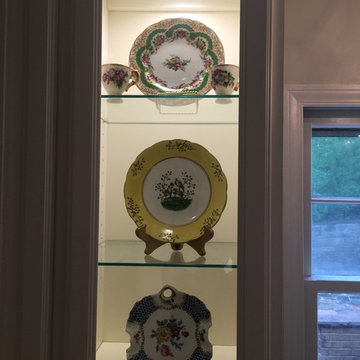
Idée de décoration pour une grande cuisine américaine style shabby chic en U avec un évier encastré, un placard avec porte à panneau surélevé, des portes de placard blanches, un plan de travail en granite, une crédence multicolore, une crédence en dalle de pierre, un électroménager en acier inoxydable, un sol en carrelage de porcelaine, îlot et un sol gris.
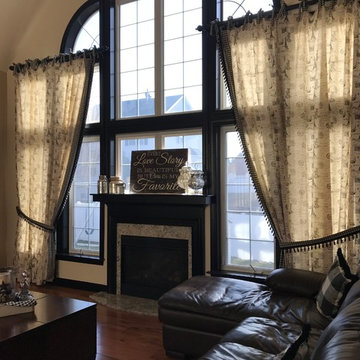
This was an AMAZING experience!!! We could not be happier with the results!!! It is absolutely the most beautiful kitchen I have ever seen!! It was always a dream to do this, and Tom and Dennis Strenk made our dream kitchen a reality. They showed up every single day and worked exceptionally hard. No stone was unturned. They removed our old cabinets, laid out a beautiful and functional new layout, added lighting, etc. There is nothing these 2 brothers can't do! Their professionalism and artistry is hands down the BEST!!! I will certainly be hiring them again for future projects.
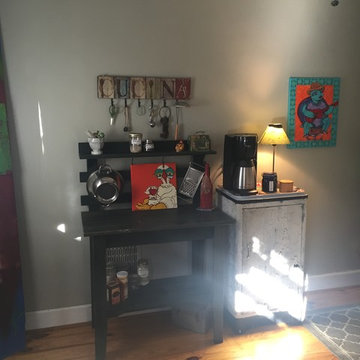
Kitchen/laundry area in downstairs unit. Old school charm. White cabinet sourced from Lake Hartwell, GA. Green piece is a garden bench sourced from Cost Plus World Market in Los Angeles, CA. Bird and turtle art by J. Alan, a blind artist in Macon, GA. Stackable
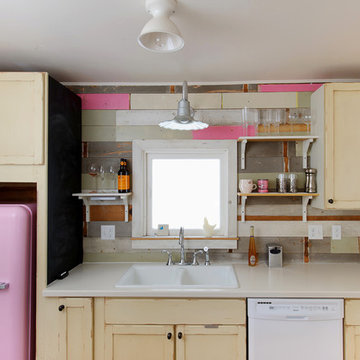
Joseph Eastburn Photography
Aménagement d'une cuisine linéaire et grise et rose romantique en bois vieilli avec un évier posé et un électroménager de couleur.
Aménagement d'une cuisine linéaire et grise et rose romantique en bois vieilli avec un évier posé et un électroménager de couleur.
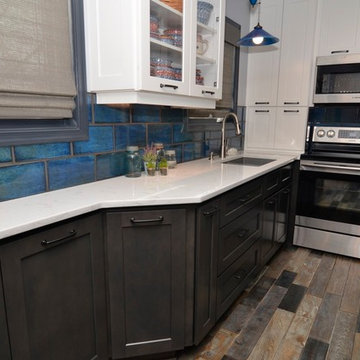
Greg Versen
Réalisation d'une petite cuisine américaine style shabby chic en L avec un évier encastré, un placard à porte shaker, des portes de placard blanches, un plan de travail en quartz modifié, une crédence bleue, une crédence en carrelage métro, un électroménager en acier inoxydable, un sol en bois brun, aucun îlot, un sol multicolore et un plan de travail blanc.
Réalisation d'une petite cuisine américaine style shabby chic en L avec un évier encastré, un placard à porte shaker, des portes de placard blanches, un plan de travail en quartz modifié, une crédence bleue, une crédence en carrelage métro, un électroménager en acier inoxydable, un sol en bois brun, aucun îlot, un sol multicolore et un plan de travail blanc.
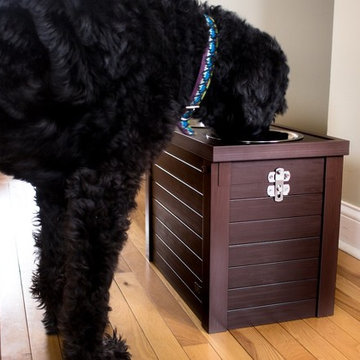
The ecoFLEX Raised Diner is full of surprises! With the inside storage you finally have a space to put that food scoop, or even a container of their favorite food or treats. Elevated pet feeders provide the support for a correct eating position and reduces the stress on joint and muscle pain when bending over. Available in Russet and Antique White.
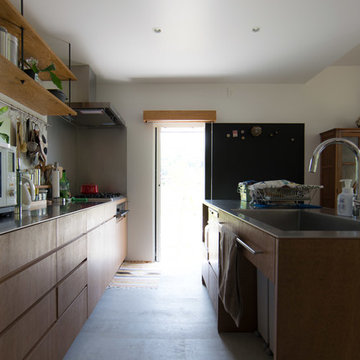
のどかな田園風景の中に建つ、古民家などに見られる土間空間を、現代風に生活の一部に取り込んだ住まいです。
本来土間とは、屋外からの入口である玄関的な要素と、作業場・炊事場などの空間で、いずれも土足で使う空間でした。
そして、今の日本の住まいの大半は、玄関で靴を脱ぎ、玄関ホール/廊下を通り、各部屋へアクセス。という動線が一般的な空間構成となりました。
今回の計画では、”玄関ホール/廊下”を現代の土間と置き換える事、そして、土間を大々的に一つの生活空間として捉える事で、土間という要素を現代の生活に違和感無く取り込めるのではないかと考えました。
土間は、玄関からキッチン・ダイニングまでフラットに繋がり、内なのに外のような、曖昧な領域の中で空間を連続的に繋げていきます。また、”廊下”という住まいの中での緩衝帯を失くし、土間・キッチン・ダイニング・リビングを田の字型に配置する事で、動線的にも、そして空間的にも、無理なく・無駄なく回遊できる、シンプルで且つ合理的な住まいとなっています。
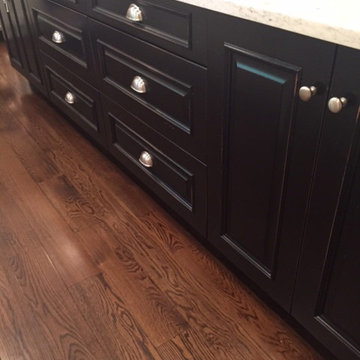
Marilyn Madeo
Exemple d'une grande cuisine américaine encastrable romantique en U avec un placard avec porte à panneau encastré, des portes de placard blanches, une crédence grise, parquet foncé, îlot, un évier de ferme, plan de travail en marbre, une crédence en marbre et un sol marron.
Exemple d'une grande cuisine américaine encastrable romantique en U avec un placard avec porte à panneau encastré, des portes de placard blanches, une crédence grise, parquet foncé, îlot, un évier de ferme, plan de travail en marbre, une crédence en marbre et un sol marron.
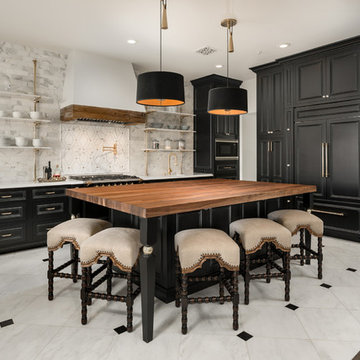
We love the architectural design elements on display in this home, especially the combination marble floors and wood flooring, wood countertops, the custom backsplash, and open shelving.
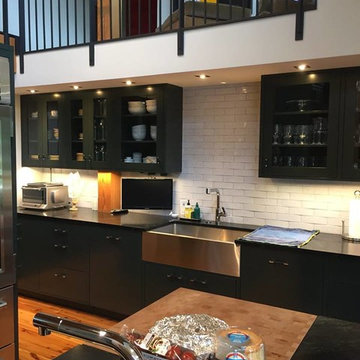
Raul Garcia
Idée de décoration pour une cuisine américaine style shabby chic de taille moyenne avec un évier de ferme, un placard à porte plane, des portes de placard noires, un plan de travail en stéatite, une crédence blanche, un électroménager en acier inoxydable, un sol en bois brun et îlot.
Idée de décoration pour une cuisine américaine style shabby chic de taille moyenne avec un évier de ferme, un placard à porte plane, des portes de placard noires, un plan de travail en stéatite, une crédence blanche, un électroménager en acier inoxydable, un sol en bois brun et îlot.
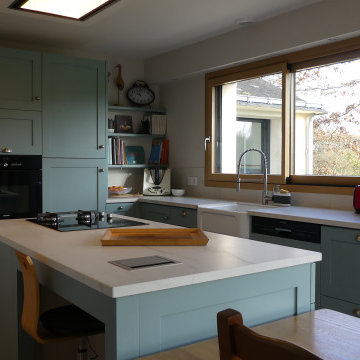
L'ilot central sous une hotte au plafond
Cette image montre une cuisine ouverte encastrable style shabby chic en L de taille moyenne avec un évier 1 bac, un placard avec porte à panneau encastré, des portes de placard bleues, plan de travail en marbre, une crédence blanche, une crédence en marbre, parquet clair, îlot et un plan de travail blanc.
Cette image montre une cuisine ouverte encastrable style shabby chic en L de taille moyenne avec un évier 1 bac, un placard avec porte à panneau encastré, des portes de placard bleues, plan de travail en marbre, une crédence blanche, une crédence en marbre, parquet clair, îlot et un plan de travail blanc.
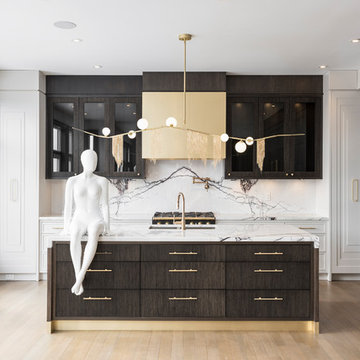
Cette photo montre une grande cuisine ouverte encastrable romantique en bois foncé avec un évier encastré, un placard avec porte à panneau surélevé, plan de travail en marbre, une crédence multicolore, une crédence en marbre, un sol en bois brun et îlot.
Idées déco de cuisines romantiques noires
2
