Idées déco de cuisines roses avec différentes finitions de placard
Trier par :
Budget
Trier par:Populaires du jour
101 - 120 sur 674 photos
1 sur 3
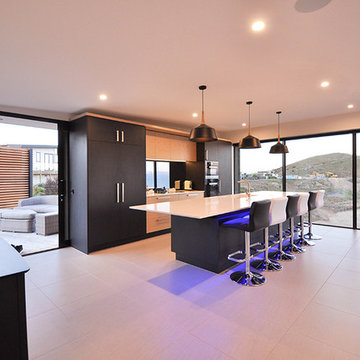
An open plan kitchen and dining area is finished with expansive windows to maximise coastal views.
Aménagement d'une grande cuisine américaine moderne en U avec un évier posé, un placard avec porte à panneau surélevé, des portes de placard noires, une crédence noire, une crédence en feuille de verre, un électroménager noir, un sol en carrelage de céramique, îlot, un sol beige et un plan de travail blanc.
Aménagement d'une grande cuisine américaine moderne en U avec un évier posé, un placard avec porte à panneau surélevé, des portes de placard noires, une crédence noire, une crédence en feuille de verre, un électroménager noir, un sol en carrelage de céramique, îlot, un sol beige et un plan de travail blanc.
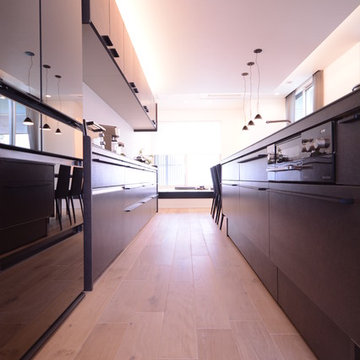
ヨーロピアンオーク
無垢フローリング 150mm巾
ラスティックグレード
ミルキーウォッシュ
FEKR35-723
Idée de décoration pour une cuisine minimaliste avec un placard à porte plane, des portes de placard noires, une crédence noire, un électroménager noir, parquet clair et un sol blanc.
Idée de décoration pour une cuisine minimaliste avec un placard à porte plane, des portes de placard noires, une crédence noire, un électroménager noir, parquet clair et un sol blanc.
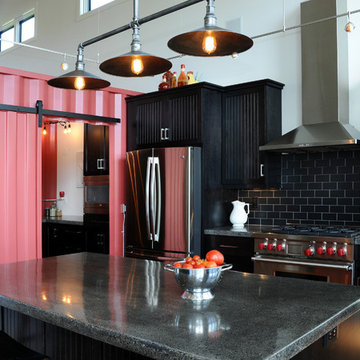
Cette photo montre une arrière-cuisine moderne en U de taille moyenne avec un évier posé, des portes de placard noires, une crédence noire, une crédence en céramique, un électroménager en acier inoxydable, un sol en bois brun et îlot.
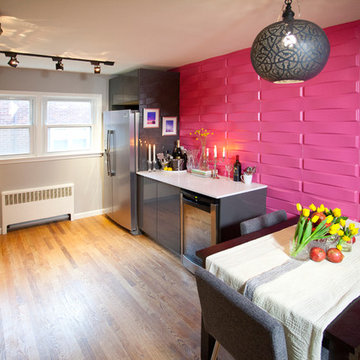
A textured magenta wall is a striking contrast to the otherwise neutral gray palette of this contemporary kitchen, while accessories bring in pops of yellow to tie the whole space together. Gray subway tile and and lacquer cabinets are warmed up by the wood flooring and table, as well as the moroccan-inspired pendant light. Candelabras and framed photography add a touch of luxury and character to this feminine kitchen. Photo by Chris Amaral.

Cette image montre une grande cuisine américaine blanche et bois rustique en L avec un évier de ferme, un placard à porte shaker, des portes de placard turquoises, plan de travail en marbre, une crédence blanche, une crédence en carreau de porcelaine, un électroménager en acier inoxydable, parquet clair, îlot, un sol marron, un plan de travail multicolore et un plafond en papier peint.
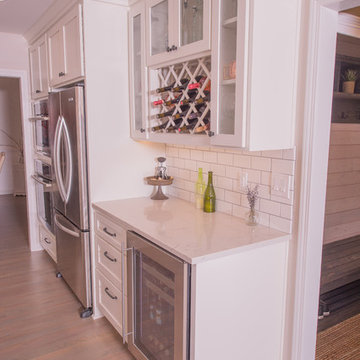
Réalisation d'une grande cuisine américaine tradition en U avec un évier de ferme, un placard à porte shaker, des portes de placard blanches, un plan de travail en surface solide, une crédence blanche, une crédence en carrelage métro, un électroménager en acier inoxydable, parquet clair, îlot et un sol marron.
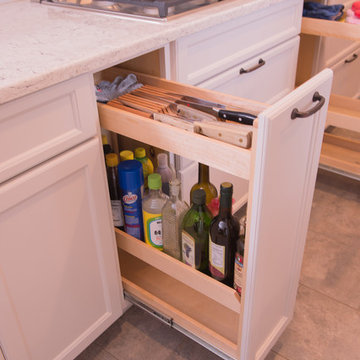
Idées déco pour une cuisine parallèle classique fermée et de taille moyenne avec un évier encastré, un placard à porte shaker, des portes de placard blanches, plan de travail en marbre, une crédence blanche, une crédence en carrelage métro, un électroménager en acier inoxydable, parquet clair, une péninsule et un sol marron.

Project by Wiles Design Group. Their Cedar Rapids-based design studio serves the entire Midwest, including Iowa City, Dubuque, Davenport, and Waterloo, as well as North Missouri and St. Louis.
For more about Wiles Design Group, see here: https://wilesdesigngroup.com/
To learn more about this project, see here: https://wilesdesigngroup.com/ecletic-and-warm-home

Exemple d'une grande cuisine américaine linéaire nature avec un évier posé, des portes de placard beiges, un plan de travail en inox, une crédence multicolore, un sol en bois brun, une péninsule et un placard à porte plane.

Aménagement d'une grande cuisine ouverte classique en U avec un évier 1 bac, un placard à porte affleurante, des portes de placard blanches, un plan de travail en quartz modifié, une crédence blanche, une crédence en céramique, un électroménager en acier inoxydable, parquet foncé, îlot, un sol marron, un plan de travail blanc et un plafond décaissé.

This project was a rehabilitation from a 1926 maid's quarters into a guesthouse. Tiny house.
Réalisation d'une petite cuisine style shabby chic en L avec un évier de ferme, un placard à porte shaker, des portes de placard bleues, un plan de travail en bois, une crédence blanche, un sol en bois brun, aucun îlot, un sol marron, un plan de travail marron, un plafond en lambris de bois, une crédence en bois et un électroménager en acier inoxydable.
Réalisation d'une petite cuisine style shabby chic en L avec un évier de ferme, un placard à porte shaker, des portes de placard bleues, un plan de travail en bois, une crédence blanche, un sol en bois brun, aucun îlot, un sol marron, un plan de travail marron, un plafond en lambris de bois, une crédence en bois et un électroménager en acier inoxydable.
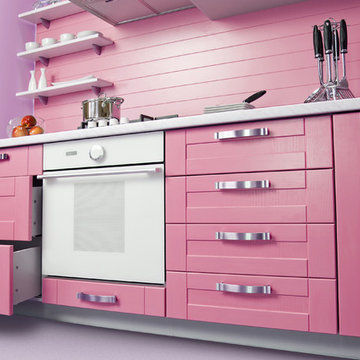
Idées déco pour une arrière-cuisine linéaire scandinave de taille moyenne avec un placard avec porte à panneau surélevé, des portes de placard rouges, un plan de travail en surface solide, un électroménager noir et îlot.
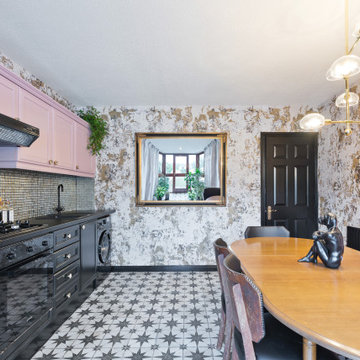
Exemple d'une grande cuisine américaine linéaire éclectique avec un évier posé, un placard avec porte à panneau encastré, des portes de placard noires, une crédence multicolore, un électroménager noir, un sol en carrelage de céramique, aucun îlot, un sol multicolore, plan de travail noir et papier peint.
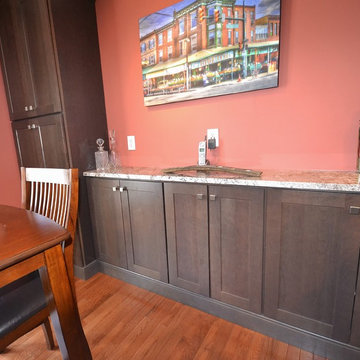
Chester Springs PA townhouse kitchen remodel. We redesigned this kitchen removing some walls to open it up to the main living area. The new kitchen with peninsula seating and added storage along the dining area wall was designed in Echelon cabinetry in the Ardmore door style in cherry wood with Storm finish. In the working area of the kitchen we installed porcelain tile with a wood appearance to blend with the existing homes wood floors. Bianco Antico granite countertops coordinating with Luna Horizon 3”x12” metallic tiles for the backsplash tiles add to the great new look. By doing some small changes to the walls this new kitchen became a totally different space in function and appearance for under $37K

Beaded inset cabinets were used in this kitchen. White cabinets with a grey glaze add depth and warmth. An accent tile was used behind the 48" dual fuel wolf range and paired with a 3x6 subway tile.
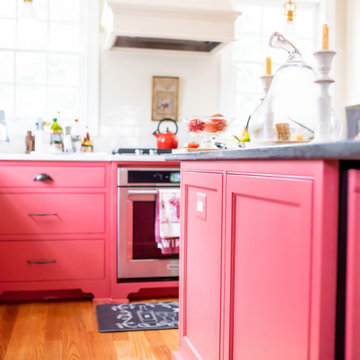
Cette photo montre une petite cuisine américaine en U avec un évier 2 bacs, un placard à porte vitrée, des portes de placard blanches, plan de travail en marbre, une crédence blanche, une crédence en céramique, un électroménager en acier inoxydable, parquet clair, îlot, un sol marron et plan de travail noir.
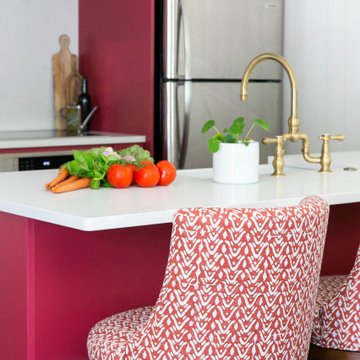
Idée de décoration pour une petite cuisine parallèle marine avec un évier de ferme, un placard à porte shaker, des portes de placard rouges, un plan de travail en quartz modifié, une crédence blanche, une crédence en quartz modifié, un électroménager en acier inoxydable, un sol en vinyl, une péninsule, un sol marron et un plan de travail marron.
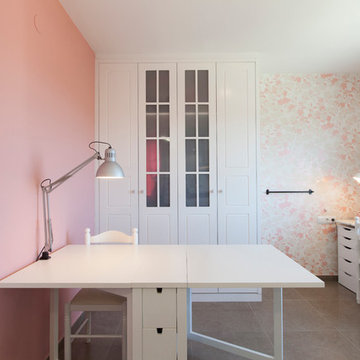
Exemple d'une petite cuisine ouverte linéaire tendance avec un placard avec porte à panneau surélevé, des portes de placard blanches, un sol en carrelage de porcelaine, aucun îlot et un sol marron.
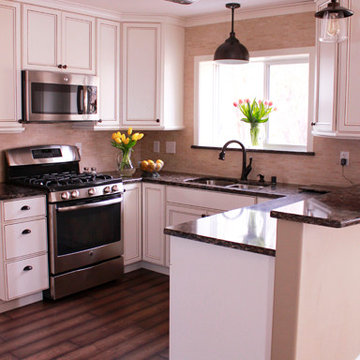
Kathryn Wierzbicki
Inspiration pour une petite cuisine traditionnelle en U fermée avec un évier encastré, un placard à porte affleurante, des portes de placard blanches, un plan de travail en quartz, une crédence beige, un électroménager en acier inoxydable et parquet foncé.
Inspiration pour une petite cuisine traditionnelle en U fermée avec un évier encastré, un placard à porte affleurante, des portes de placard blanches, un plan de travail en quartz, une crédence beige, un électroménager en acier inoxydable et parquet foncé.
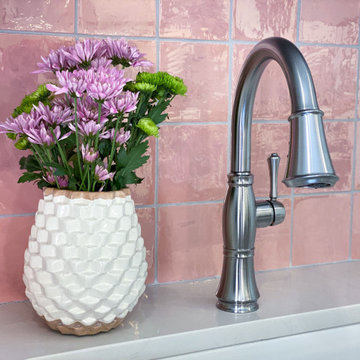
Kitchen and dining room remodel with gray and white shaker style cabinetry, and a beautiful pop of pink on the tile backsplash! We removed the wall between kitchen and dining area to extend the footprint of the kitchen, added sliding glass doors out to existing deck to bring in more natural light, and added an island with seating for informal eating and entertaining. The two-toned cabinetry with a darker color on the bases grounds the airy and light space. We used a pink iridescent ceramic tile backsplash, Quartz "Calacatta Clara" countertops, porcelain floor tile in a marble-like pattern, Smoky Ash Gray finish on the cabinet hardware, and open shelving above the farmhouse sink. Stainless steel appliances and chrome fixtures accent this gorgeous gray, white and pink kitchen.
Idées déco de cuisines roses avec différentes finitions de placard
6