Idées déco de cuisines roses avec placards
Trier par :
Budget
Trier par:Populaires du jour
141 - 160 sur 681 photos
1 sur 3

On April 22, 2013, MainStreet Design Build began a 6-month construction project that ended November 1, 2013 with a beautiful 655 square foot addition off the rear of this client's home. The addition included this gorgeous custom kitchen, a large mudroom with a locker for everyone in the house, a brand new laundry room and 3rd car garage. As part of the renovation, a 2nd floor closet was also converted into a full bathroom, attached to a child’s bedroom; the formal living room and dining room were opened up to one another with custom columns that coordinated with existing columns in the family room and kitchen; and the front entry stairwell received a complete re-design.
KateBenjamin Photography
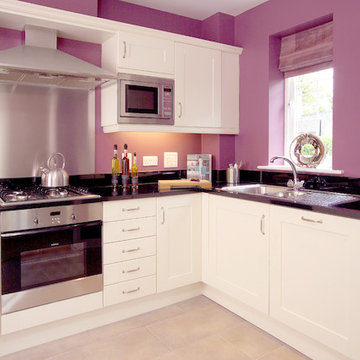
Exemple d'une cuisine chic avec un placard à porte shaker, des portes de placard blanches, une crédence métallisée et une crédence en dalle métallique.

This white-on-white kitchen design has a transitional style and incorporates beautiful clean lines. It features a Personal Paint Match finish on the Kitchen Island matched to Sherwin-Williams "Threshold Taupe" SW7501 and a mix of light tan paint and vibrant orange décor. These colors really pop out on the “white canvas” of this design. The designer chose a beautiful combination of white Dura Supreme cabinetry (in "Classic White" paint), white subway tile backsplash, white countertops, white trim, and a white sink. The built-in breakfast nook (L-shaped banquette bench seating) attached to the kitchen island was the perfect choice to give this kitchen seating for entertaining and a kitchen island that will still have free counter space while the homeowner entertains.
Design by Studio M Kitchen & Bath, Plymouth, Minnesota.
Request a FREE Dura Supreme Brochure Packet:
https://www.durasupreme.com/request-brochures/
Find a Dura Supreme Showroom near you today:
https://www.durasupreme.com/request-brochures
Want to become a Dura Supreme Dealer? Go to:
https://www.durasupreme.com/become-a-cabinet-dealer-request-form/
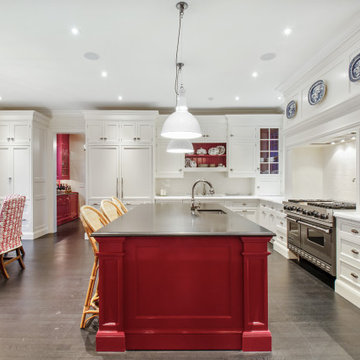
Inspiration pour une cuisine américaine traditionnelle en L avec un évier encastré, un placard avec porte à panneau encastré, des portes de placard blanches, une crédence blanche, un électroménager en acier inoxydable, îlot, un sol gris et un plan de travail blanc.
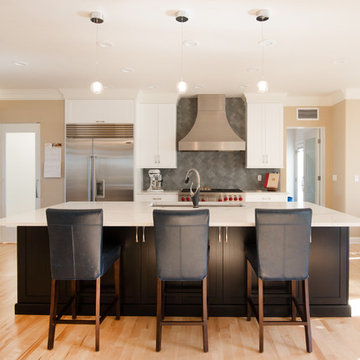
Black cabinets on the island and white cabinets on the wall add contrast, then the wood floor adds warmth.
Idées déco pour une cuisine américaine parallèle classique de taille moyenne avec un évier encastré, un placard à porte shaker, une crédence grise, un électroménager en acier inoxydable, parquet clair, îlot, un plan de travail blanc, un plan de travail en quartz modifié et une crédence en céramique.
Idées déco pour une cuisine américaine parallèle classique de taille moyenne avec un évier encastré, un placard à porte shaker, une crédence grise, un électroménager en acier inoxydable, parquet clair, îlot, un plan de travail blanc, un plan de travail en quartz modifié et une crédence en céramique.
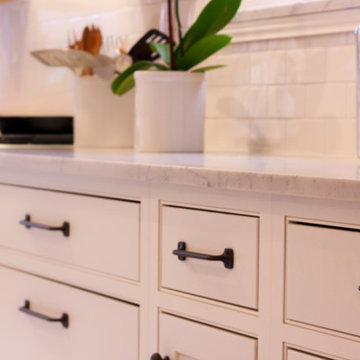
Located in Edgemere Historic District in Oklahoma City, this kitchen is open to the dining room and living room.
Design by Jo Meacham, M.Arch
Showplace Cabinets, Inset style, Pendleton doors, painted Soft Cream.

Exemple d'une grande cuisine américaine blanche et bois nature en L avec un évier de ferme, un placard à porte shaker, des portes de placard turquoises, plan de travail en marbre, une crédence blanche, une crédence en carreau de porcelaine, un électroménager en acier inoxydable, parquet clair, îlot, un sol marron, un plan de travail multicolore et un plafond en papier peint.
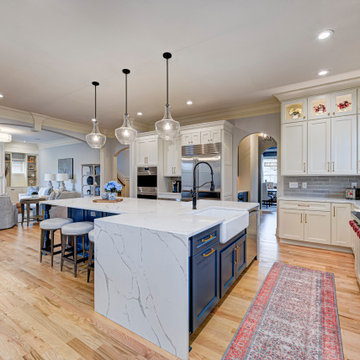
In this gorgeous Carmel residence, the primary objective for the great room was to achieve a more luminous and airy ambiance by eliminating the prevalent brown tones and refinishing the floors to a natural shade.
The kitchen underwent a stunning transformation, featuring white cabinets with stylish navy accents. The overly intricate hood was replaced with a striking two-tone metal hood, complemented by a marble backsplash that created an enchanting focal point. The two islands were redesigned to incorporate a new shape, offering ample seating to accommodate their large family.
In the butler's pantry, floating wood shelves were installed to add visual interest, along with a beverage refrigerator. The kitchen nook was transformed into a cozy booth-like atmosphere, with an upholstered bench set against beautiful wainscoting as a backdrop. An oval table was introduced to add a touch of softness.
To maintain a cohesive design throughout the home, the living room carried the blue and wood accents, incorporating them into the choice of fabrics, tiles, and shelving. The hall bath, foyer, and dining room were all refreshed to create a seamless flow and harmonious transition between each space.
---Project completed by Wendy Langston's Everything Home interior design firm, which serves Carmel, Zionsville, Fishers, Westfield, Noblesville, and Indianapolis.
For more about Everything Home, see here: https://everythinghomedesigns.com/
To learn more about this project, see here:
https://everythinghomedesigns.com/portfolio/carmel-indiana-home-redesign-remodeling
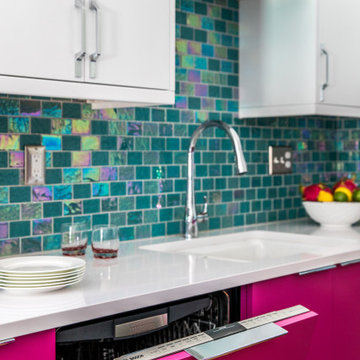
Photography by Erin Little
Exemple d'une cuisine tendance en U de taille moyenne avec un évier encastré, un placard à porte plane, des portes de placard rouges, un plan de travail en quartz, une crédence métallisée, une crédence en carreau de verre, un électroménager en acier inoxydable, un sol en bois brun, une péninsule, un sol marron et un plan de travail blanc.
Exemple d'une cuisine tendance en U de taille moyenne avec un évier encastré, un placard à porte plane, des portes de placard rouges, un plan de travail en quartz, une crédence métallisée, une crédence en carreau de verre, un électroménager en acier inoxydable, un sol en bois brun, une péninsule, un sol marron et un plan de travail blanc.
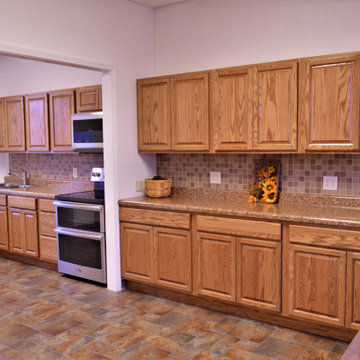
AFTER
Cabinet Brand: Haas Lifestyle Collection
Wood Species: Oak
Cabinet Finish: Honey
Door Style: Oakridge Square
Counter top: Laminate, Ultra Form No Drip edge detail, Coved back splash, Milano Amber color

This beautiful kitchen design with a gray-magenta palette, luxury appliances, and versatile islands perfectly blends elegance and modernity.
Plenty of functional countertops create an ideal setting for serious cooking. A second large island is dedicated to a gathering space, either as overflow seating from the connected living room or as a place to dine for those quick, informal meals. Pops of magenta in the decor add an element of fun.
---
Project by Wiles Design Group. Their Cedar Rapids-based design studio serves the entire Midwest, including Iowa City, Dubuque, Davenport, and Waterloo, as well as North Missouri and St. Louis.
For more about Wiles Design Group, see here: https://wilesdesigngroup.com/
To learn more about this project, see here: https://wilesdesigngroup.com/cedar-rapids-luxurious-kitchen-expansion
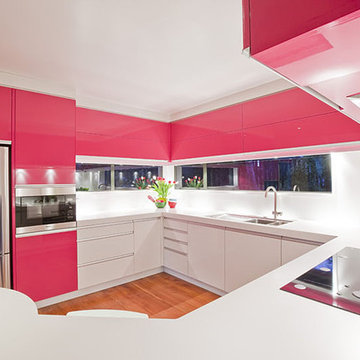
Aménagement d'une grande cuisine ouverte contemporaine en U avec un placard à porte plane, un plan de travail en surface solide, une crédence blanche, un électroménager en acier inoxydable et une péninsule.
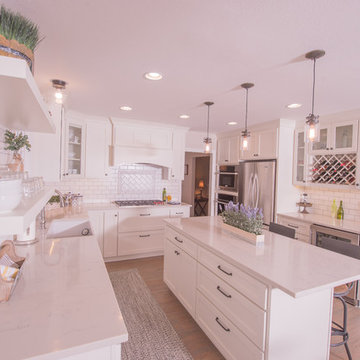
Idée de décoration pour une grande cuisine américaine tradition en U avec un évier de ferme, un placard à porte shaker, des portes de placard blanches, un plan de travail en surface solide, une crédence blanche, une crédence en carrelage métro, un électroménager en acier inoxydable, parquet clair, îlot et un sol marron.
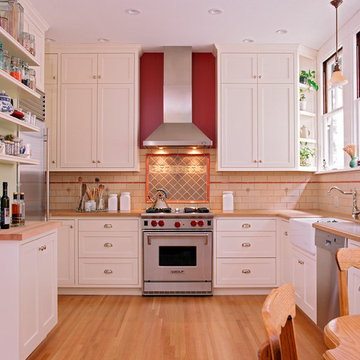
Idées déco pour une cuisine classique avec un évier de ferme, un placard à porte shaker, des portes de placard blanches, une crédence beige, une crédence en carrelage métro et un électroménager en acier inoxydable.
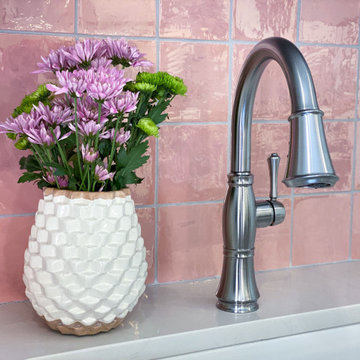
Kitchen and dining room remodel with gray and white shaker style cabinetry, and a beautiful pop of pink on the tile backsplash! We removed the wall between kitchen and dining area to extend the footprint of the kitchen, added sliding glass doors out to existing deck to bring in more natural light, and added an island with seating for informal eating and entertaining. The two-toned cabinetry with a darker color on the bases grounds the airy and light space. We used a pink iridescent ceramic tile backsplash, Quartz "Calacatta Clara" countertops, porcelain floor tile in a marble-like pattern, Smoky Ash Gray finish on the cabinet hardware, and open shelving above the farmhouse sink. Stainless steel appliances and chrome fixtures accent this gorgeous gray, white and pink kitchen.

Inspiration pour une cuisine ouverte bohème avec un évier encastré, un placard à porte plane, des portes de placard noires, îlot, un sol noir, plan de travail noir et papier peint.
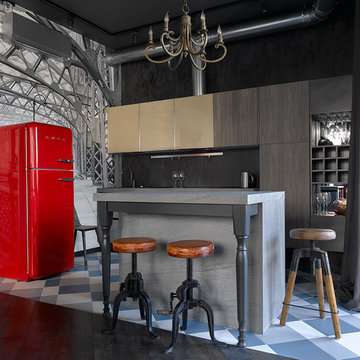
Réalisation d'une cuisine ouverte linéaire bohème avec un placard à porte plane, une crédence noire, îlot, un électroménager de couleur et papier peint.
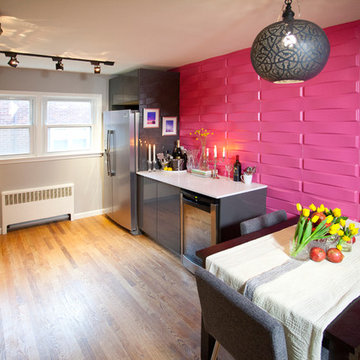
A textured magenta wall is a striking contrast to the otherwise neutral gray palette of this contemporary kitchen, while accessories bring in pops of yellow to tie the whole space together. Gray subway tile and and lacquer cabinets are warmed up by the wood flooring and table, as well as the moroccan-inspired pendant light. Candelabras and framed photography add a touch of luxury and character to this feminine kitchen. Photo by Chris Amaral.
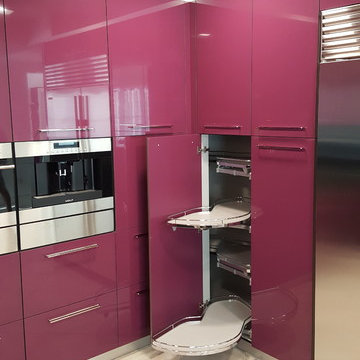
Cette photo montre une grande cuisine américaine tendance en U avec un évier posé, un plan de travail en quartz modifié, une crédence noire, un électroménager en acier inoxydable, un sol beige, plan de travail noir, un placard à porte plane, des portes de placard violettes, une crédence en quartz modifié et îlot.
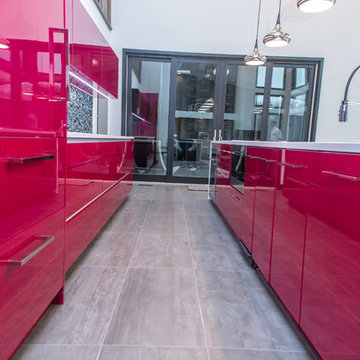
Cette image montre une très grande cuisine américaine linéaire et encastrable design avec un évier encastré, un placard à porte plane, un plan de travail en quartz modifié, une crédence noire, une crédence en carreau de verre et un sol en carrelage de porcelaine.
Idées déco de cuisines roses avec placards
8