Idées déco de cuisines roses avec plan de travail noir
Trier par :
Budget
Trier par:Populaires du jour
21 - 29 sur 29 photos
1 sur 3
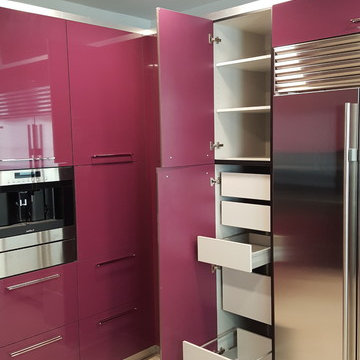
Idée de décoration pour une grande cuisine américaine design en U avec un évier posé, un plan de travail en quartz modifié, une crédence noire, un électroménager en acier inoxydable, un sol beige, plan de travail noir, un placard à porte plane, des portes de placard violettes, une crédence en quartz modifié et îlot.
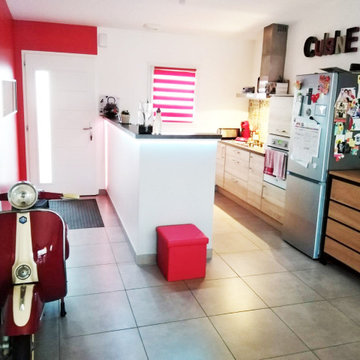
Dans cette cuisine ouverte le contraste des couleurs mettent en valeur les volumes. Agrémenté de quelques pièces de décoration pour dynamiser l'ensemble de l'espace.
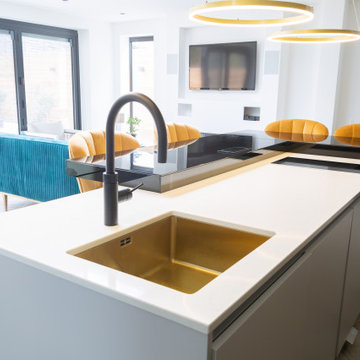
Exquisite gold accents meet a sleek row of stunning textural black ceramic doors to create a striking and sophisticated deluxe atmosphere. However, this incredible East London interior certainly isn’t a case of style over substance. This outstanding kitchen boasts remarkable functionality to match its exceptional good looks. With a full set of Siemens appliances, including a 5-burner gas hob and domino flex induction cooktop, a Quooker boiling water tap and a CDA wine cooler, this breath-taking kitchen leaves nothing to be desired in terms of its amazing cooking capabilities.
A simple monochrome colour palette allows the details of this dramatic interior to do the talking. The brushed aluminium finish on the kitchen island and the luxurious gloss black breakfast bar create a bold contrast against the organic textural surface of the tall cabinets. Sumptuous accents of gold distinguish the plush velvet bar stools, stylish 1810 zenuno sink and gorgeous geometric pendant lights adding a contemporary luxe feel to the space. The striking modern circle lights reflect beautifully off the black glass breakfast bar bringing an added touch of drama and sophistication to our client’s East London home.
The meticulously designed and installed row of full-height cabinets hides a fantastic secret. Our London clients also asked us to design a practical and stylish utility space which we have created access to via an ingenious hidden door built into the row of units. Bringing together exceptional style and luxury with state-of-the-art functionality, our East London clients were delighted with their outstanding kitchen and utility transformation.
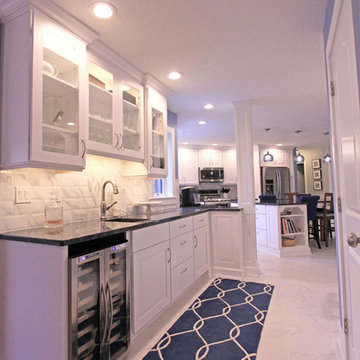
Cette photo montre une cuisine ouverte chic en L de taille moyenne avec un évier 2 bacs, un placard avec porte à panneau surélevé, des portes de placard blanches, un plan de travail en granite, une crédence grise, une crédence en marbre, un électroménager en acier inoxydable, un sol en marbre, îlot, un sol blanc et plan de travail noir.
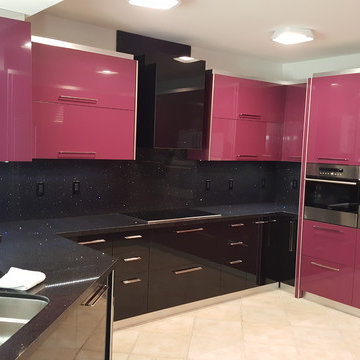
Inspiration pour une grande cuisine américaine design en U avec un évier posé, un plan de travail en quartz modifié, une crédence noire, un électroménager en acier inoxydable, un sol beige, plan de travail noir, un placard à porte plane, des portes de placard violettes, une crédence en quartz modifié et îlot.
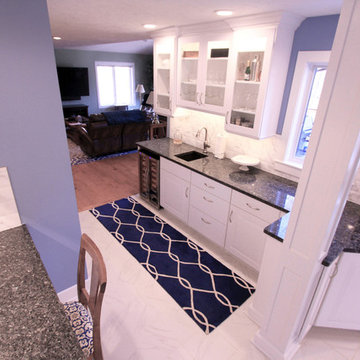
Cette photo montre une cuisine ouverte chic en L de taille moyenne avec un évier 2 bacs, un placard avec porte à panneau surélevé, des portes de placard blanches, un plan de travail en granite, une crédence grise, une crédence en marbre, un électroménager en acier inoxydable, un sol en marbre, îlot, un sol blanc et plan de travail noir.
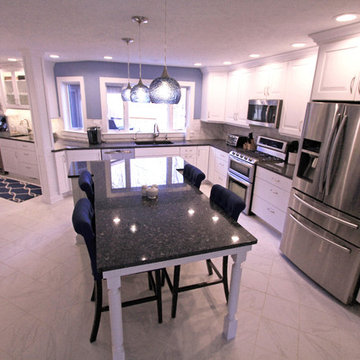
Cette photo montre une cuisine ouverte chic en L de taille moyenne avec un évier 2 bacs, un placard avec porte à panneau surélevé, des portes de placard blanches, un plan de travail en granite, une crédence grise, une crédence en marbre, un électroménager en acier inoxydable, un sol en marbre, îlot, un sol blanc et plan de travail noir.
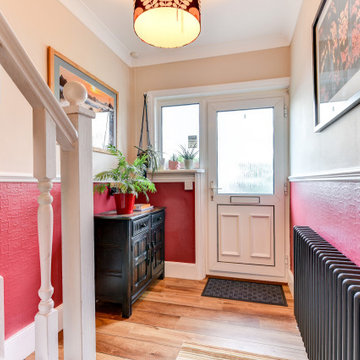
The Brief
Designer Aron was tasked with creating the most of a wrap-around space in this Brighton property. For the project an on-trend theme was required, with traditional elements to suit the required style of the kitchen area.
Every inch of space was to be used to fit all kitchen amenities, with plenty of storage and new flooring to be incorporated as part of the works.
Design Elements
To match the trendy style of this property, and the Classic theme required by this client, designer Aron has condured a traditional theme of sage green and oak. The sage green finish brings subtle colour to this project, with oak accents used in the window framing, wall unit cabinetry and built-in dresser storage.
The layout is cleverly designed to fit the space, whilst including all required elements.
Selected appliances were included in the specification of this project, with a reliable Neff Slide & Hide oven, built-in microwave and dishwasher. This client’s own Smeg refrigerator is a nice design element, with an integrated washing machine also fitted behind furniture.
Another stylistic element is the vanilla noir quartz work surfaces that have been used in this space. These are manufactured by supplier Caesarstone and add a further allure to this kitchen space.
Special Inclusions
To add to the theme of the kitchen a number of feature units have been included in the design.
Above the oven area an exposed wall unit provides space for cook books, with another special inclusion the furniture that frames the window. To enhance this feature Aron has incorporated downlights into the furniture for ambient light.
Throughout these inclusions, highlights of oak add a nice warmth to the kitchen space.
Beneath the stairs in this property an enhancement to storage was also incorporated in the form of wine bottle storage and cabinetry. Classic oak flooring has been used throughout the kitchen, outdoor conservatory and hallway.
Project Highlight
The highlight of this project is the well-designed dresser cabinet that has been custom made to fit this space.
Designer Aron has included glass fronted cabinetry, drawer and cupboard storage in this area which adds important storage to this kitchen space. For ambience downlights are fitted into the cabinetry.
The End Result
The outcome of this project is a great on-trend kitchen that makes the most of every inch of space, yet remaining spacious at the same time. In this project Aron has included fantastic flooring and lighting improvements, whilst also undertaking a bathroom renovation at the property.
If you have a similar home project, consult our expert designers to see how we can design your dream space.
Arrange an appointment by visiting a showroom or booking an appointment online.
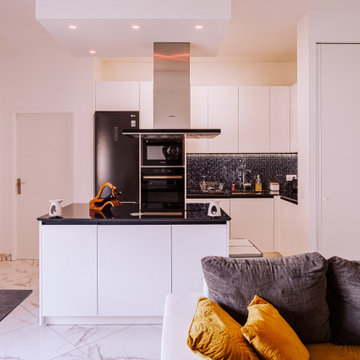
Réalisation d'une cuisine ouverte avec les façades blanches et le plan de travail en granit noir.
L'ilot centrale avec plaque à induction intégrée et la crédence en mosaïque qui rend la cuisine tendance et sophistiquée !
Idées déco de cuisines roses avec plan de travail noir
2