Idées déco de cuisines roses avec un évier encastré
Trier par :
Budget
Trier par:Populaires du jour
161 - 180 sur 249 photos
1 sur 3
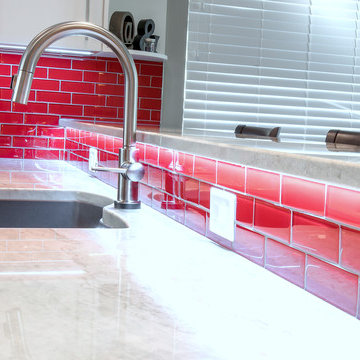
All flooring and tiles supplied and installed by the Pro-Pack Team. Clients suggested that they would love to have a red backsplash- we agree what great idea. Quartzite natural beauty is not compromised but enhanced.
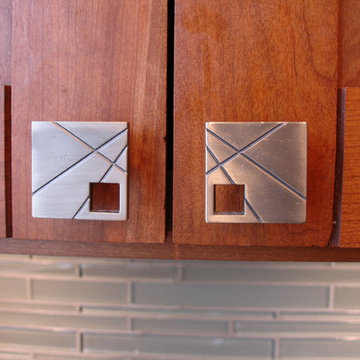
Visit Our Showroom!
28317 Beck Rd.
Suite E1
Wixom, Michigan 48393
Aménagement d'une cuisine contemporaine en L et bois clair fermée et de taille moyenne avec un évier encastré, un placard à porte shaker, un plan de travail en granite, une crédence grise, une crédence en carreau de verre, un électroménager en acier inoxydable, parquet clair et aucun îlot.
Aménagement d'une cuisine contemporaine en L et bois clair fermée et de taille moyenne avec un évier encastré, un placard à porte shaker, un plan de travail en granite, une crédence grise, une crédence en carreau de verre, un électroménager en acier inoxydable, parquet clair et aucun îlot.
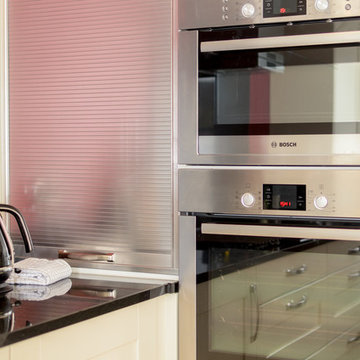
The clients chose a classical Shaker style door, mixed with modern appliances. The clients opted for an island as there was enough room, creating a central sink area within close reach of the refrigerator and induction hob. The flash of red paint to one wall lifts and warms the room. A tambour door was added to extend the storage space, and is cleverly positioned beside the Bosch Double Oven. The worktops are made to measure in emerald pearl granite.
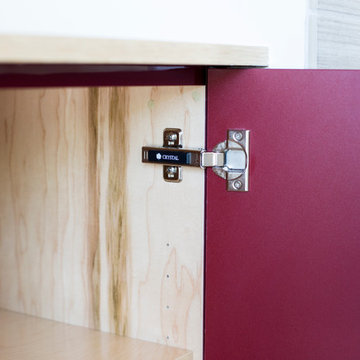
Crystal Cabinets
Manhattan Door with EV Oak finish and J Channel.
Aménagement d'une grande cuisine ouverte linéaire moderne en bois brun avec un placard à porte plane, un électroménager en acier inoxydable, îlot, un évier encastré, une crédence blanche et une crédence en feuille de verre.
Aménagement d'une grande cuisine ouverte linéaire moderne en bois brun avec un placard à porte plane, un électroménager en acier inoxydable, îlot, un évier encastré, une crédence blanche et une crédence en feuille de verre.
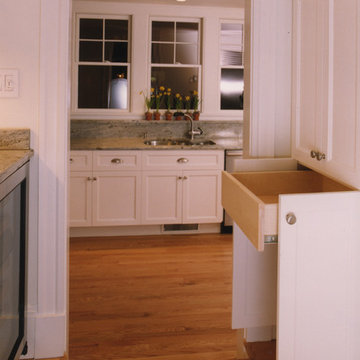
Cette image montre une arrière-cuisine craftsman en L avec un évier encastré, un placard à porte affleurante, des portes de placard blanches, un plan de travail en granite, une crédence en dalle de pierre, un électroménager en acier inoxydable et un sol en bois brun.
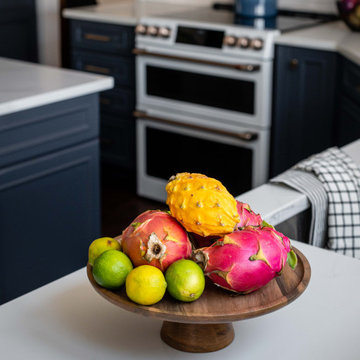
Idées déco pour une cuisine classique en U de taille moyenne avec un évier encastré, un placard avec porte à panneau encastré, des portes de placard bleues, une crédence blanche, une crédence en carrelage métro, un électroménager en acier inoxydable, parquet foncé, îlot, un sol marron et un plan de travail blanc.
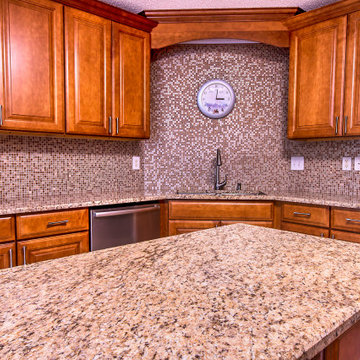
Wellborn cabinets with glass tile backsplash and granite countertops. The cabinets are Wellborn Premier Seville Square Maple with Hazelnut finish.
Idées déco pour une cuisine américaine en L et bois brun de taille moyenne avec un évier encastré, un placard avec porte à panneau surélevé, un plan de travail en granite, une crédence marron, une crédence en mosaïque, un électroménager en acier inoxydable, carreaux de ciment au sol, îlot et un plan de travail marron.
Idées déco pour une cuisine américaine en L et bois brun de taille moyenne avec un évier encastré, un placard avec porte à panneau surélevé, un plan de travail en granite, une crédence marron, une crédence en mosaïque, un électroménager en acier inoxydable, carreaux de ciment au sol, îlot et un plan de travail marron.
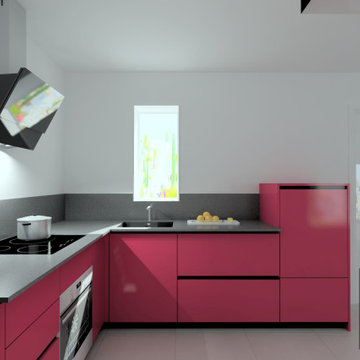
Agencement d'une cuisine fonctionnelle et épurée dans un style contemporain avec un plan de travail stratifié noir- effet minéral.
Cette photo montre une petite cuisine ouverte encastrable tendance en L avec un évier encastré, des portes de placard rouges, un plan de travail en stratifié, une crédence noire, aucun îlot, un sol gris, plan de travail noir et fenêtre au-dessus de l'évier.
Cette photo montre une petite cuisine ouverte encastrable tendance en L avec un évier encastré, des portes de placard rouges, un plan de travail en stratifié, une crédence noire, aucun îlot, un sol gris, plan de travail noir et fenêtre au-dessus de l'évier.
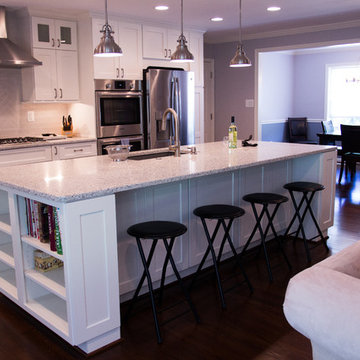
Exemple d'une cuisine américaine linéaire chic avec un évier encastré, un placard à porte shaker, des portes de placard blanches, un plan de travail en granite, une crédence blanche, une crédence en céramique, un électroménager en acier inoxydable, parquet foncé et îlot.
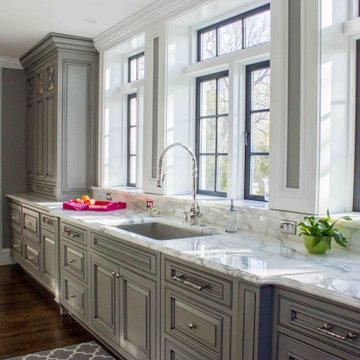
This beautiful kitchen design with a gray-magenta palette, luxury appliances, and versatile islands perfectly blends elegance and modernity.
In this beautiful wet bar, the neutral palette and efficient storage are beautifully complemented by a lively magenta accent, adding a touch of flair to the culinary space.
---
Project by Wiles Design Group. Their Cedar Rapids-based design studio serves the entire Midwest, including Iowa City, Dubuque, Davenport, and Waterloo, as well as North Missouri and St. Louis.
For more about Wiles Design Group, see here: https://wilesdesigngroup.com/
To learn more about this project, see here: https://wilesdesigngroup.com/cedar-rapids-luxurious-kitchen-expansion
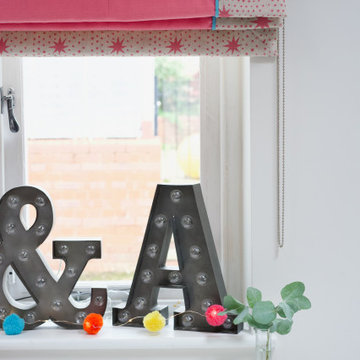
Close-up showing detail of Roman blind in stunning bright pink with contrasting block printed border in Molly Mahon fabric.
Cette photo montre une cuisine parallèle tendance fermée et de taille moyenne avec un évier encastré, un placard avec porte à panneau encastré, des portes de placard bleues, un plan de travail en surface solide, un électroménager en acier inoxydable, un sol en carrelage de céramique, une péninsule, un sol beige et un plan de travail gris.
Cette photo montre une cuisine parallèle tendance fermée et de taille moyenne avec un évier encastré, un placard avec porte à panneau encastré, des portes de placard bleues, un plan de travail en surface solide, un électroménager en acier inoxydable, un sol en carrelage de céramique, une péninsule, un sol beige et un plan de travail gris.
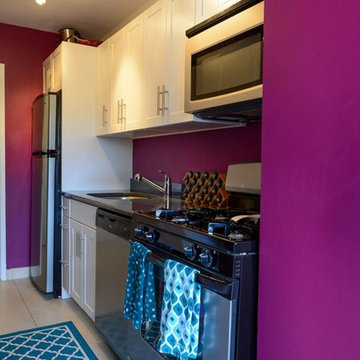
Réalisation d'une cuisine parallèle bohème fermée et de taille moyenne avec un évier encastré, un placard à porte shaker, des portes de placard blanches, un plan de travail en inox, un électroménager en acier inoxydable, un sol en carrelage de céramique, aucun îlot et un sol beige.
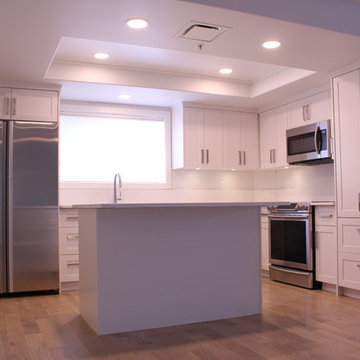
Idées déco pour une cuisine américaine contemporaine en L de taille moyenne avec un évier encastré, un placard à porte shaker, des portes de placard blanches, un plan de travail en quartz modifié, une crédence blanche, une crédence en dalle de pierre, un électroménager en acier inoxydable, parquet clair, îlot et un sol beige.
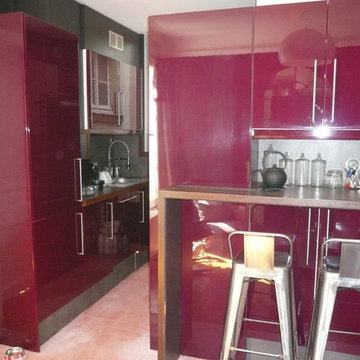
Delphine Efira
Cette image montre une cuisine ouverte encastrable design en L avec un évier encastré, un placard à porte plane, des portes de placard violettes, un plan de travail en béton, une crédence grise, une crédence en ardoise et tomettes au sol.
Cette image montre une cuisine ouverte encastrable design en L avec un évier encastré, un placard à porte plane, des portes de placard violettes, un plan de travail en béton, une crédence grise, une crédence en ardoise et tomettes au sol.
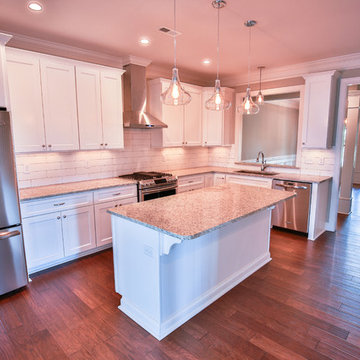
Photo Credit: Howard Baird - Shutter House Studios
Idée de décoration pour une cuisine américaine tradition en L de taille moyenne avec un évier encastré, un placard à porte shaker, des portes de placard blanches, un plan de travail en granite, une crédence blanche, une crédence en carrelage métro, un électroménager en acier inoxydable, un sol en bois brun, îlot et un sol marron.
Idée de décoration pour une cuisine américaine tradition en L de taille moyenne avec un évier encastré, un placard à porte shaker, des portes de placard blanches, un plan de travail en granite, une crédence blanche, une crédence en carrelage métro, un électroménager en acier inoxydable, un sol en bois brun, îlot et un sol marron.
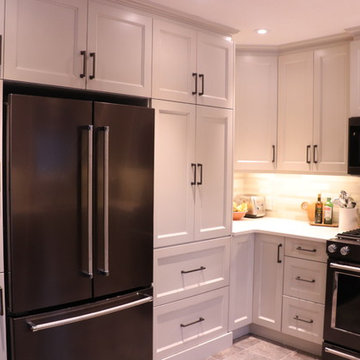
Cabinets Provided by Westridge Cabinets.
Doorstyle: Denton 3.
Species: Perimeter - Paint grade HWD; Island - Maple
Colour: Perimeter - Slate; Island - Mattrone
Countertops provided by PF Custom Countertops
Hanstone Quartz - Empress
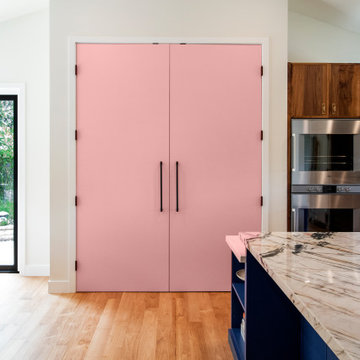
Exemple d'une grande cuisine ouverte éclectique en L et bois brun avec un évier encastré, un placard à porte plane, plan de travail en marbre, une crédence bleue, une crédence en carreau de porcelaine, un électroménager blanc, un sol en bois brun, îlot et un plafond voûté.
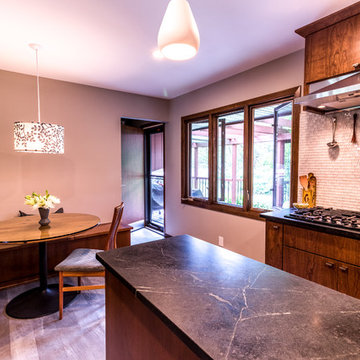
This beautiful St. Anthony, MN mid-century home needed some major updates to the kitchen and main bathroom. The original 1972 kitchen and bathroom were extremely dark and quirky – an old bidet in the bathroom and cooktop shoved into the corner of the kitchen made it difficult for the homeowners to cook and clean efficiently in both spaces. The remodel gave them the opportunity to create a new layout in each of the rooms – the kitchen was opened to the eat-in area, the cooktop was relocated for a better work triangle, and more counter space was added through a small island. Custom bench seats were added to the eat-in area for added storage and character to the kitchen. The bathroom was reconfigured to eliminate the old 70’s bidet, and a useless storage cabinet, which allowed us to add a large, walk in shower with bench and a separate soaking tub. The same cabinetry and earthy color palette was used in the bathroom to create cohesion and to emphasize the mid-century character of the home. What was created is much brighter, more functional and is a timeless yet new space for the homeowners to enjoy as they age in the home.
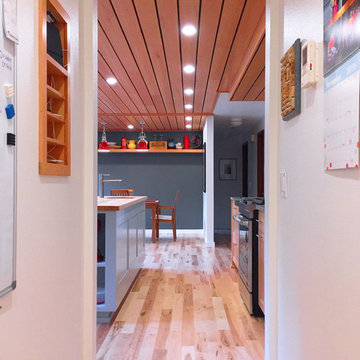
Cette photo montre une cuisine américaine tendance en U et bois clair de taille moyenne avec un évier encastré, un placard à porte plane, un plan de travail en quartz modifié, une crédence grise, un électroménager en acier inoxydable, parquet clair et îlot.
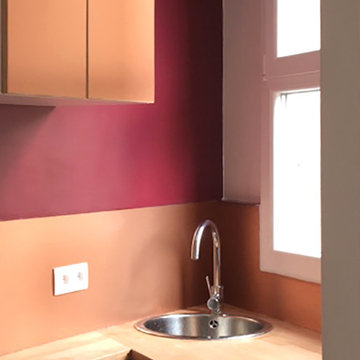
Idée de décoration pour une cuisine design avec un évier encastré, une crédence métallisée et un plan de travail beige.
Idées déco de cuisines roses avec un évier encastré
9