Idées déco de cuisines roses avec un plan de travail en granite
Trier par :
Budget
Trier par:Populaires du jour
81 - 100 sur 147 photos
1 sur 3
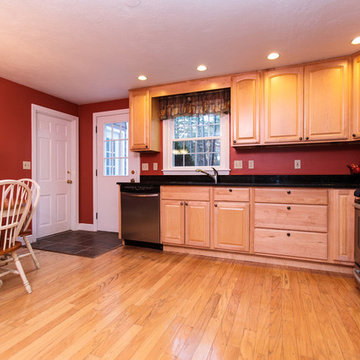
http://51ramblingroad.com
In this coveted neighborhood just minutes from Loring Elementary, enjoy the best of every season in this welcoming four bedroom Colonial presiding over a spectacular 1.04 level acre lot. The newly renovated light and bright family room with fireplace overlooks a spectacular yard that is perfect for get-togethers and play. Hardwood floors, a warm and inviting eat-in kitchen, freshly painted expansive living room and dining room complete the first floor. The second story features four bedrooms including an impressive master suite. The lower level finished playroom with built-ins and storage boasts plenty of space for entertainment. Newer windows, furnace, roof, and just completed exterior paint are just a few of the upgrades. A picture perfect neighborhood setting with easy access to all that Sudbury has to offer....top notch schools, bustling recreation, shopping nearby and easy access to commuter routes make this a perfect place to call home. Photo by: Eric Barry
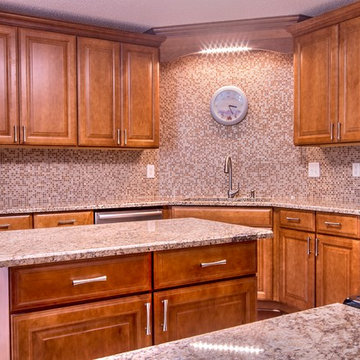
David Flater Photography
Cette photo montre une cuisine chic en L et bois brun fermée et de taille moyenne avec un évier encastré, un placard avec porte à panneau surélevé, un plan de travail en granite, une crédence marron, une crédence en mosaïque, un électroménager en acier inoxydable, un sol en carrelage de porcelaine et îlot.
Cette photo montre une cuisine chic en L et bois brun fermée et de taille moyenne avec un évier encastré, un placard avec porte à panneau surélevé, un plan de travail en granite, une crédence marron, une crédence en mosaïque, un électroménager en acier inoxydable, un sol en carrelage de porcelaine et îlot.
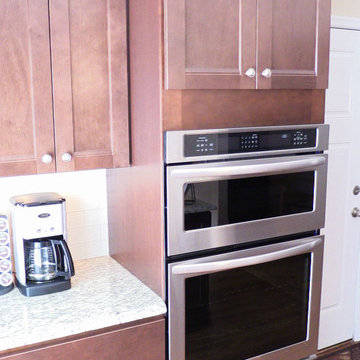
HomeCrest Maple Bison Cabinets with Verano door style. St. Cecilia granite counters and Bellavita Metro tile.
Dan Krotz, Cabinet Discounters, Inc.
Réalisation d'une cuisine en L et bois foncé fermée et de taille moyenne avec un placard avec porte à panneau encastré, un plan de travail en granite, une crédence blanche, une crédence en céramique, un électroménager en acier inoxydable, parquet clair et îlot.
Réalisation d'une cuisine en L et bois foncé fermée et de taille moyenne avec un placard avec porte à panneau encastré, un plan de travail en granite, une crédence blanche, une crédence en céramique, un électroménager en acier inoxydable, parquet clair et îlot.
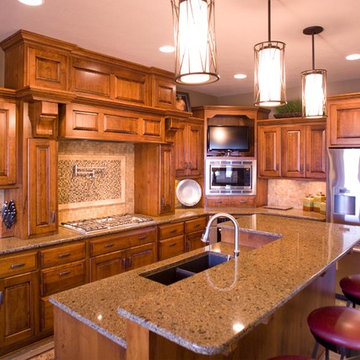
(c) Cipher Imaging Architectural Photography
Cette image montre une cuisine américaine traditionnelle en L et bois brun de taille moyenne avec un évier encastré, un placard avec porte à panneau surélevé, une crédence multicolore, un électroménager en acier inoxydable, parquet clair, îlot, un plan de travail en granite, une crédence en céramique et un sol marron.
Cette image montre une cuisine américaine traditionnelle en L et bois brun de taille moyenne avec un évier encastré, un placard avec porte à panneau surélevé, une crédence multicolore, un électroménager en acier inoxydable, parquet clair, îlot, un plan de travail en granite, une crédence en céramique et un sol marron.
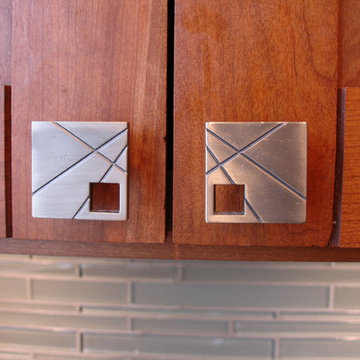
Visit Our Showroom!
28317 Beck Rd.
Suite E1
Wixom, Michigan 48393
Aménagement d'une cuisine contemporaine en L et bois clair fermée et de taille moyenne avec un évier encastré, un placard à porte shaker, un plan de travail en granite, une crédence grise, une crédence en carreau de verre, un électroménager en acier inoxydable, parquet clair et aucun îlot.
Aménagement d'une cuisine contemporaine en L et bois clair fermée et de taille moyenne avec un évier encastré, un placard à porte shaker, un plan de travail en granite, une crédence grise, une crédence en carreau de verre, un électroménager en acier inoxydable, parquet clair et aucun îlot.
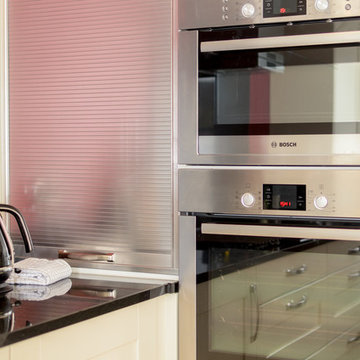
The clients chose a classical Shaker style door, mixed with modern appliances. The clients opted for an island as there was enough room, creating a central sink area within close reach of the refrigerator and induction hob. The flash of red paint to one wall lifts and warms the room. A tambour door was added to extend the storage space, and is cleverly positioned beside the Bosch Double Oven. The worktops are made to measure in emerald pearl granite.
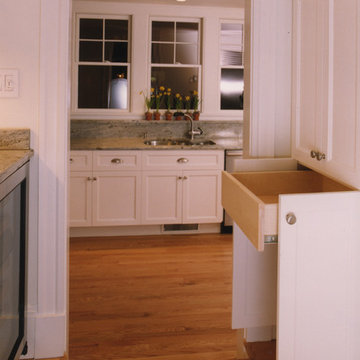
Cette image montre une arrière-cuisine craftsman en L avec un évier encastré, un placard à porte affleurante, des portes de placard blanches, un plan de travail en granite, une crédence en dalle de pierre, un électroménager en acier inoxydable et un sol en bois brun.
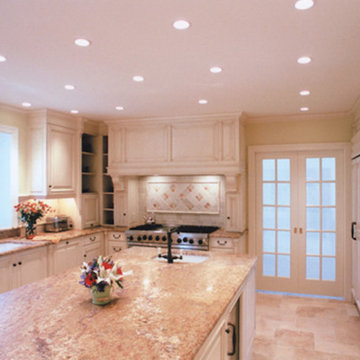
Réalisation d'une cuisine tradition avec un plan de travail en granite, une crédence multicolore, un électroménager en acier inoxydable et un sol en travertin.
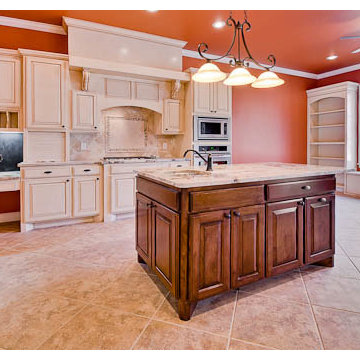
Réalisation d'une cuisine américaine parallèle tradition avec un évier 2 bacs, un placard avec porte à panneau surélevé, des portes de placard blanches, un plan de travail en granite, une crédence beige, une crédence en carrelage de pierre, un sol en carrelage de céramique et îlot.
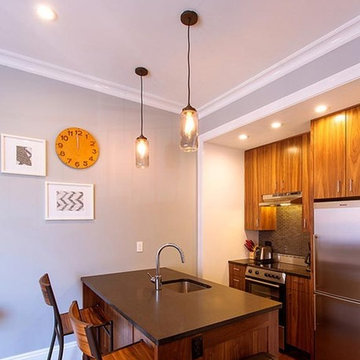
Newbury Street. Boston, MA
Patrick Rogers Photography - Haycon Inc
Cette image montre une cuisine américaine design en bois brun avec un évier encastré, un plan de travail en granite et un électroménager en acier inoxydable.
Cette image montre une cuisine américaine design en bois brun avec un évier encastré, un plan de travail en granite et un électroménager en acier inoxydable.
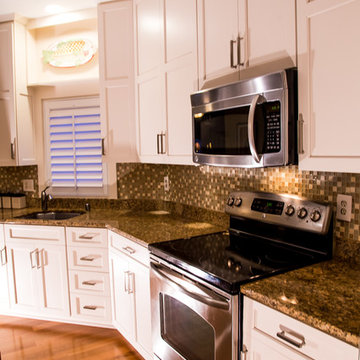
This white transitional kitchen was refaced with Carrara laminate. The crisp look of the recessed panel doors is accentuated with base and crown molding. Internal improvements include a tip-out-tray, trash can pull out and blind corner optimizer, all of which add efficiency and ease of use to a beautiful room.
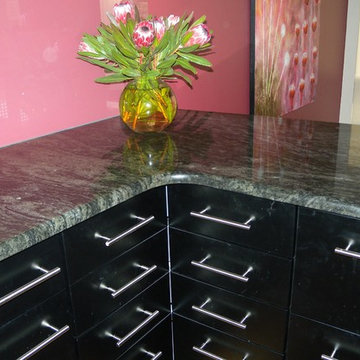
Aménagement d'une cuisine contemporaine avec un évier posé, des portes de placard noires, un plan de travail en granite, une crédence en feuille de verre et un électroménager en acier inoxydable.
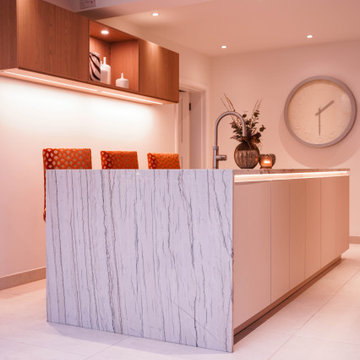
Inspiration pour une grande cuisine ouverte parallèle design en bois brun avec un évier 1 bac, un placard avec porte à panneau encastré, un plan de travail en granite, une crédence grise, une crédence en granite, un électroménager noir, un sol en carrelage de céramique, îlot, un sol beige et un plan de travail gris.
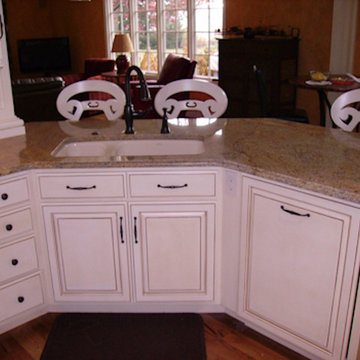
Cette image montre une cuisine en bois vieilli avec un placard avec porte à panneau encastré, un plan de travail en granite, une crédence multicolore, une crédence en carrelage de pierre, un électroménager en acier inoxydable, un sol en bois brun et îlot.
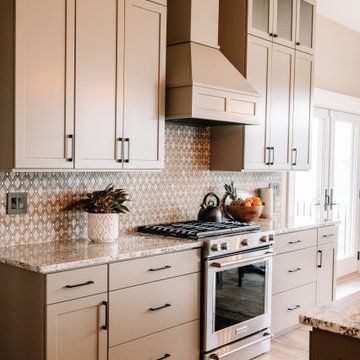
Our clients sought a welcoming remodel for their new home, balancing family and friends, even their cat companions. Durable materials and a neutral design palette ensure comfort, creating a perfect space for everyday living and entertaining.
This family-centric kitchen boasts ample storage with abundant cabinets, a sprawling island featuring seating, and elegant pendant lights above. Luxury countertops and exquisite backsplash tiles elevate the space's aesthetics.
---
Project by Wiles Design Group. Their Cedar Rapids-based design studio serves the entire Midwest, including Iowa City, Dubuque, Davenport, and Waterloo, as well as North Missouri and St. Louis.
For more about Wiles Design Group, see here: https://wilesdesigngroup.com/
To learn more about this project, see here: https://wilesdesigngroup.com/anamosa-iowa-family-home-remodel
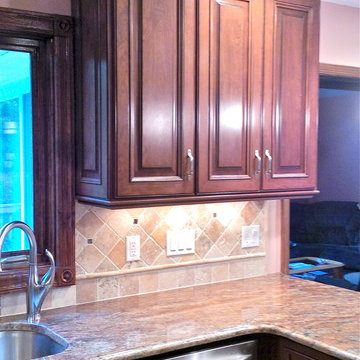
Réalisation d'une cuisine tradition en U et bois foncé de taille moyenne avec un évier encastré, un placard avec porte à panneau surélevé, un plan de travail en granite, une crédence beige, une crédence en pierre calcaire, un électroménager en acier inoxydable, un sol en carrelage de porcelaine, aucun îlot et un sol gris.
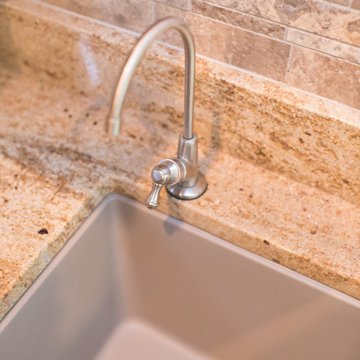
Pure Bloom Photography
Cette image montre une cuisine ouverte parallèle traditionnelle en bois brun de taille moyenne avec un évier 1 bac, un placard avec porte à panneau encastré, un plan de travail en granite, une crédence beige, une crédence en carrelage de pierre, un électroménager en acier inoxydable, un sol en carrelage de porcelaine et îlot.
Cette image montre une cuisine ouverte parallèle traditionnelle en bois brun de taille moyenne avec un évier 1 bac, un placard avec porte à panneau encastré, un plan de travail en granite, une crédence beige, une crédence en carrelage de pierre, un électroménager en acier inoxydable, un sol en carrelage de porcelaine et îlot.
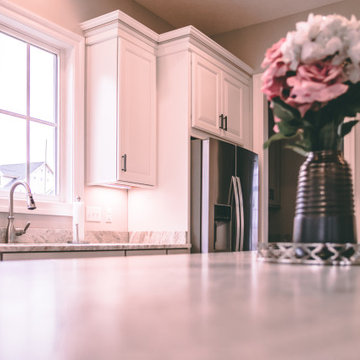
Idée de décoration pour une grande cuisine américaine parallèle tradition avec un évier encastré, un placard avec porte à panneau surélevé, des portes de placard blanches, un plan de travail en granite, un électroménager en acier inoxydable, parquet clair, îlot, un sol beige et un plan de travail blanc.
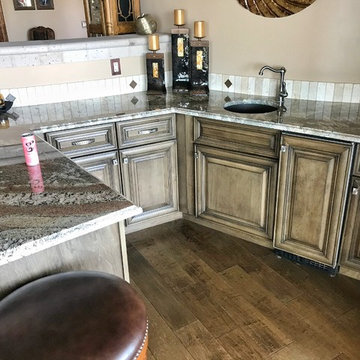
Raised panel, stained wood cabinets with a contrasting painted cream island set the Traditional tone for this expansive kitchen project. The counter tops are a combination of polished earth tone granite in the kitchen and prep island, and matte finished quartzite for the serving island. The floors are engineered wood that transitions into travertine. And we also used a combination of travertine and a custom tile pattern for the backsplash and trim around the hood. Enjoy!
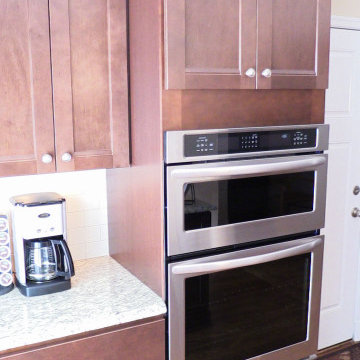
This kitchen features Giallo Ornamental granite countertops.
Idées déco pour une cuisine contemporaine en L fermée et de taille moyenne avec un évier de ferme, un placard avec porte à panneau encastré, des portes de placard marrons, un plan de travail en granite, une crédence blanche, un électroménager en acier inoxydable, un sol en bois brun, îlot, un sol marron et un plan de travail beige.
Idées déco pour une cuisine contemporaine en L fermée et de taille moyenne avec un évier de ferme, un placard avec porte à panneau encastré, des portes de placard marrons, un plan de travail en granite, une crédence blanche, un électroménager en acier inoxydable, un sol en bois brun, îlot, un sol marron et un plan de travail beige.
Idées déco de cuisines roses avec un plan de travail en granite
5