Idées déco de cuisines roses avec un sol beige
Trier par :
Budget
Trier par:Populaires du jour
1 - 20 sur 77 photos
1 sur 3

This colorful kitchen included custom Decor painted maple shaker doors in Bella Pink (SW6596). The remodel incorporated removal of load bearing walls, New steal beam wrapped with walnut veneer, Live edge style walnut open shelves. Hand made, green glazed terracotta tile. Red oak hardwood floors. Kitchen Aid appliances (including matching pink mixer). Ruvati apron fronted fireclay sink. MSI Statuary Classique Quartz surfaces. This kitchen brings a cheerful vibe to any gathering.

Idées déco pour une cuisine ouverte moderne en L de taille moyenne avec un évier posé, un placard à porte vitrée, des portes de placard beiges, une crédence rose, une crédence en feuille de verre, un électroménager noir, parquet clair, îlot et un sol beige.
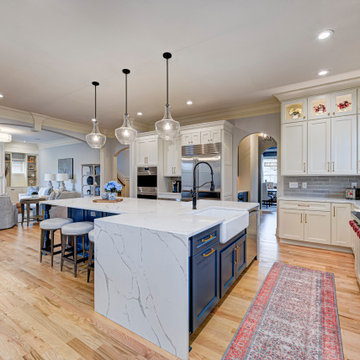
In this gorgeous Carmel residence, the primary objective for the great room was to achieve a more luminous and airy ambiance by eliminating the prevalent brown tones and refinishing the floors to a natural shade.
The kitchen underwent a stunning transformation, featuring white cabinets with stylish navy accents. The overly intricate hood was replaced with a striking two-tone metal hood, complemented by a marble backsplash that created an enchanting focal point. The two islands were redesigned to incorporate a new shape, offering ample seating to accommodate their large family.
In the butler's pantry, floating wood shelves were installed to add visual interest, along with a beverage refrigerator. The kitchen nook was transformed into a cozy booth-like atmosphere, with an upholstered bench set against beautiful wainscoting as a backdrop. An oval table was introduced to add a touch of softness.
To maintain a cohesive design throughout the home, the living room carried the blue and wood accents, incorporating them into the choice of fabrics, tiles, and shelving. The hall bath, foyer, and dining room were all refreshed to create a seamless flow and harmonious transition between each space.
---Project completed by Wendy Langston's Everything Home interior design firm, which serves Carmel, Zionsville, Fishers, Westfield, Noblesville, and Indianapolis.
For more about Everything Home, see here: https://everythinghomedesigns.com/
To learn more about this project, see here:
https://everythinghomedesigns.com/portfolio/carmel-indiana-home-redesign-remodeling

This kitchen was designed for The House and Garden show house which was organised by the IDDA (now The British Institute of Interior Design). Tim Wood was invited to design the kitchen for the showhouse in the style of a Mediterranean villa. Tim Wood designed the kitchen area which ran seamlessly into the dining room, the open garden area next to it was designed by Kevin Mc Cloud.
This bespoke kitchen was made from maple with quilted maple inset panels. All the drawers were made of solid maple and dovetailed and the handles were specially designed in pewter. The work surfaces were made from white limestone and the sink from a solid limestone block. A large storage cupboard contains baskets for food and/or children's toys. The larder cupboard houses a limestone base for putting hot food on and flush maple double sockets for electrical appliances. This maple kitchen has a pale and stylish look with timeless appeal.
Designed and hand built by Tim Wood
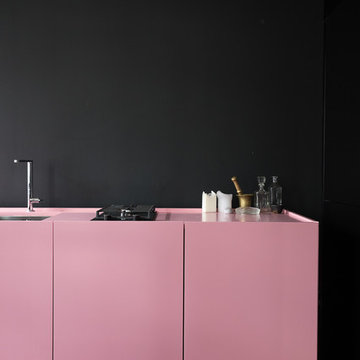
Réalisation d'une cuisine linéaire nordique fermée et de taille moyenne avec un évier intégré, un placard à porte plane, des portes de placard rouges, sol en béton ciré, aucun îlot et un sol beige.

Darren Sinnett
Exemple d'une grande cuisine encastrable tendance avec un évier encastré, un placard à porte shaker, des portes de placard noires, une crédence blanche, îlot, un plan de travail en quartz modifié, une crédence en dalle de pierre, parquet clair et un sol beige.
Exemple d'une grande cuisine encastrable tendance avec un évier encastré, un placard à porte shaker, des portes de placard noires, une crédence blanche, îlot, un plan de travail en quartz modifié, une crédence en dalle de pierre, parquet clair et un sol beige.

Project by Wiles Design Group. Their Cedar Rapids-based design studio serves the entire Midwest, including Iowa City, Dubuque, Davenport, and Waterloo, as well as North Missouri and St. Louis.
For more about Wiles Design Group, see here: https://wilesdesigngroup.com/
To learn more about this project, see here: https://wilesdesigngroup.com/ecletic-and-warm-home

Beaded inset cabinets were used in this kitchen. White cabinets with a grey glaze add depth and warmth. An accent tile was used behind the 48" dual fuel wolf range and paired with a 3x6 subway tile.
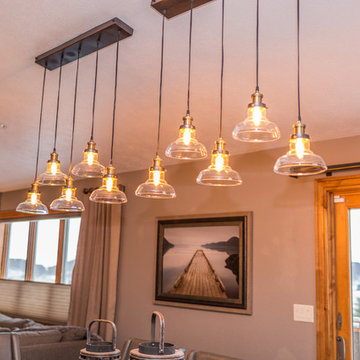
Lighting purchased and installed by Bridget's Room.
Exemple d'une cuisine ouverte chic en L avec un évier de ferme, un placard à porte shaker, des portes de placard grises, un plan de travail en quartz, une crédence beige, une crédence en carreau briquette, un électroménager en acier inoxydable, un sol en bois brun, îlot et un sol beige.
Exemple d'une cuisine ouverte chic en L avec un évier de ferme, un placard à porte shaker, des portes de placard grises, un plan de travail en quartz, une crédence beige, une crédence en carreau briquette, un électroménager en acier inoxydable, un sol en bois brun, îlot et un sol beige.
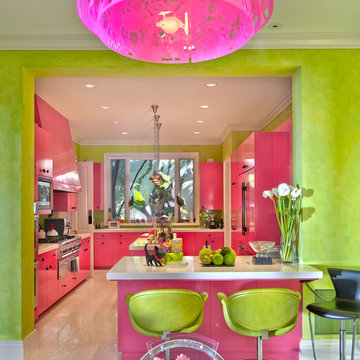
Cette photo montre une cuisine encastrable éclectique en U fermée et de taille moyenne avec un évier encastré, un placard à porte plane, des portes de placard violettes, un plan de travail en quartz modifié, une crédence verte, une crédence en mosaïque, un sol en carrelage de céramique, îlot et un sol beige.
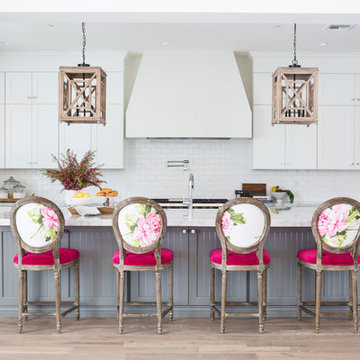
Inspiration pour une cuisine grise et rose rustique en L avec un évier de ferme, un placard à porte shaker, des portes de placard blanches, une crédence blanche, une crédence en carrelage métro, un électroménager en acier inoxydable, parquet clair, îlot, un sol beige et un plan de travail gris.
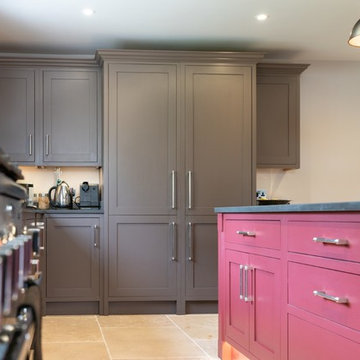
Spacious handmade kitchen with 15 drawers and 25 doors, plenty of storage, a bespoke pantry cupboard. The island is finished in Rectory Red and the main cabinetry is finished in London Clay.
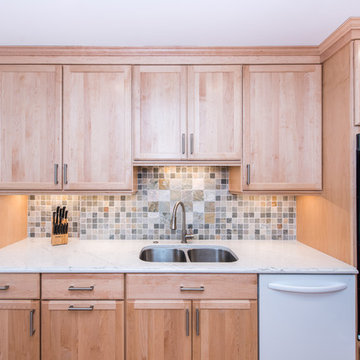
Cabinets: Omega Dynasty, Ultima, Natural Plywood
Flooring: Elevations Maple 408 - Luxury Vinyl
Counters: Dupont Zodiaq, London Sky - Ogee Edge
Appliances: Kitchenaid
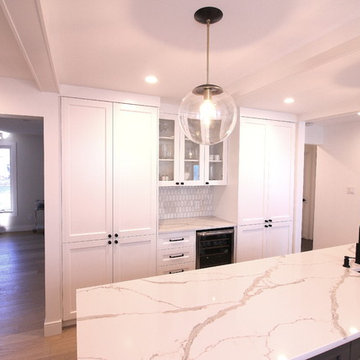
Anchored by 3 large floor to ceiling pantry units this contemporary kitchen boasts a huge amount of storage, a large island with waterfall counters, glass display cabinet w/ lacquered interior, black hardware, and a hidden coffee/microwave station.
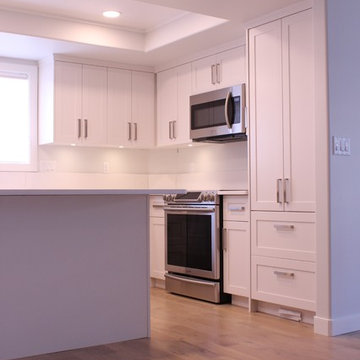
Exemple d'une cuisine américaine tendance en L de taille moyenne avec un évier encastré, un placard à porte shaker, des portes de placard blanches, un plan de travail en quartz modifié, une crédence blanche, une crédence en dalle de pierre, un électroménager en acier inoxydable, parquet clair, îlot et un sol beige.
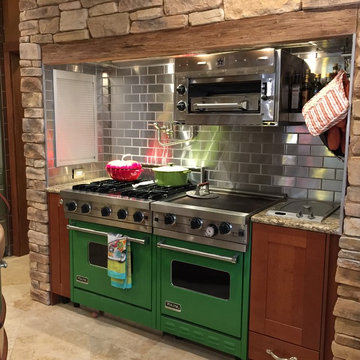
Wouldn't you love to cook in this Mountain Modern Kitchen? Located in South Lake Tahoe, this kitchen mixes the modern stainless steel subway backsplash with colorful green Viking appliances and frames it all with the more rustic mountain vibes of stacked stone and a wood beam. The contemporary and natural tones complement each other and the bright green adds a splash of contrast.
This is a chef's dream kitchen having two Viking ranges with large griddle, a deep fryer, and a BlueStar Salamander Infrared Broiler.
Handcrafted Metal Backsplash tiles purchased directly from US Manufacturer, StainlessSteelTile.com. Metal subway tiles are handcrafted in metro Atlanta by woman-owned US Manufacturer, StainlessSteelTile.com
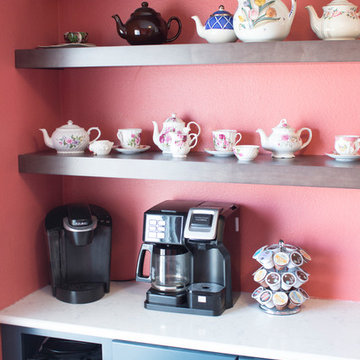
Collin Coffey
Cette photo montre une cuisine parallèle bord de mer fermée et de taille moyenne avec un évier encastré, un placard à porte shaker, des portes de placard bleues, un plan de travail en quartz, une crédence verte, une crédence en carreau de verre, un électroménager en acier inoxydable, un sol en vinyl, aucun îlot, un sol beige et un plan de travail blanc.
Cette photo montre une cuisine parallèle bord de mer fermée et de taille moyenne avec un évier encastré, un placard à porte shaker, des portes de placard bleues, un plan de travail en quartz, une crédence verte, une crédence en carreau de verre, un électroménager en acier inoxydable, un sol en vinyl, aucun îlot, un sol beige et un plan de travail blanc.
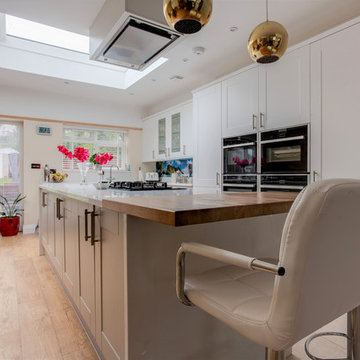
A modern open plan kitchen with feature splashback and island. The kitchen is bright and airy with white walls, white kitchen units and white worktops. Chrome fixtures and fittings provide the room with an elegant finish. The kitchen island with breakfast bar is ideal for family living. Contemporary features include the light fittings and modern extractor fan.
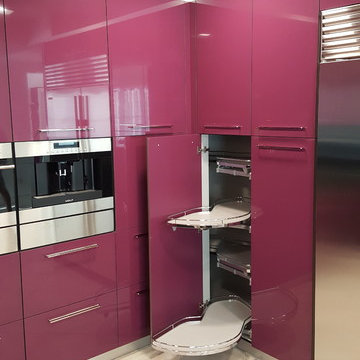
Cette photo montre une grande cuisine américaine tendance en U avec un évier posé, un plan de travail en quartz modifié, une crédence noire, un électroménager en acier inoxydable, un sol beige, plan de travail noir, un placard à porte plane, des portes de placard violettes, une crédence en quartz modifié et îlot.
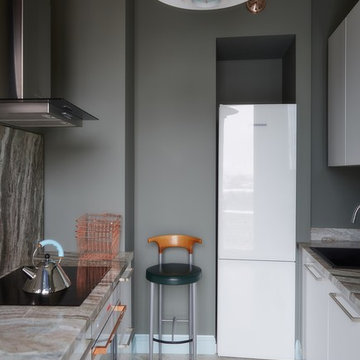
Декоратор - Студия Ирины Дымовой
Фотограф Кристина Никишина
Inspiration pour une petite cuisine parallèle design fermée avec un évier posé, un placard à porte plane, des portes de placard blanches, une crédence grise, un électroménager blanc, aucun îlot et un sol beige.
Inspiration pour une petite cuisine parallèle design fermée avec un évier posé, un placard à porte plane, des portes de placard blanches, une crédence grise, un électroménager blanc, aucun îlot et un sol beige.
Idées déco de cuisines roses avec un sol beige
1