Idées déco de cuisines roses avec une crédence grise
Trier par :
Budget
Trier par:Populaires du jour
61 - 68 sur 68 photos
1 sur 3
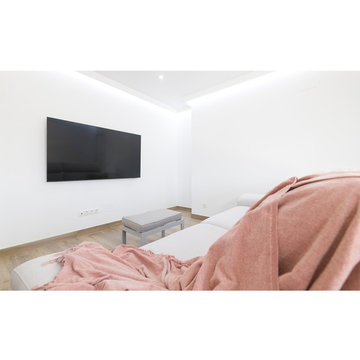
Cocina abierta a salón. Gran isla de 2.80 x 1.20 metros de encimera Dekton color gris con vitro, fregadero y zona de barra para comer en una sola pieza. Cajones, gavetas, especiero y lavavajillas bajo esta encimera.
Los muebles en otro tono gris para dar continuidad al espacio.
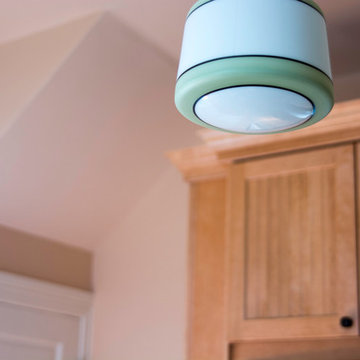
A Beautiful Dominion Photography
Idées déco pour une cuisine linéaire craftsman en bois clair de taille moyenne avec un évier de ferme, un placard avec porte à panneau encastré, un plan de travail en granite, une crédence grise, une crédence en céramique, un électroménager en acier inoxydable, parquet clair, une péninsule, un sol marron et un plan de travail gris.
Idées déco pour une cuisine linéaire craftsman en bois clair de taille moyenne avec un évier de ferme, un placard avec porte à panneau encastré, un plan de travail en granite, une crédence grise, une crédence en céramique, un électroménager en acier inoxydable, parquet clair, une péninsule, un sol marron et un plan de travail gris.
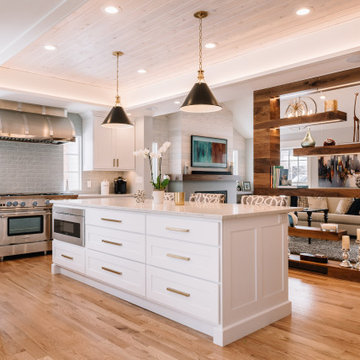
Exemple d'une cuisine américaine en L de taille moyenne avec un évier de ferme, un placard à porte shaker, des portes de placard blanches, un plan de travail en quartz modifié, une crédence grise, une crédence en carreau de verre, un électroménager en acier inoxydable, parquet clair, îlot, un sol marron, un plan de travail blanc et un plafond décaissé.
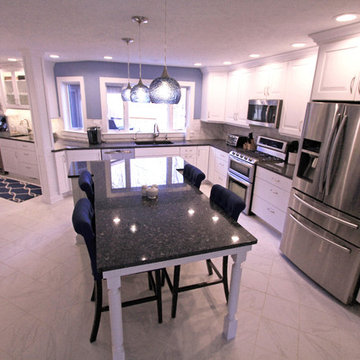
Cette photo montre une cuisine ouverte chic en L de taille moyenne avec un évier 2 bacs, un placard avec porte à panneau surélevé, des portes de placard blanches, un plan de travail en granite, une crédence grise, une crédence en marbre, un électroménager en acier inoxydable, un sol en marbre, îlot, un sol blanc et plan de travail noir.
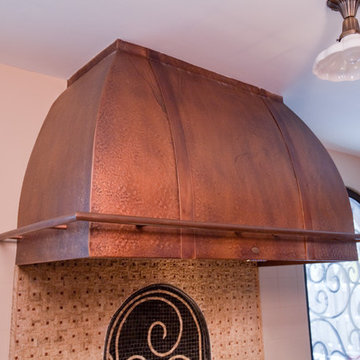
This spacious, yet extremely friendly and inviting home lacked a kitchen with personality and functionality for this growing family and their desire to entertain others. The goal for this renovation was to provide for new and larger appliances, maintain views to the rear yard, and provide family seating space within the kitchen.
The home’s existing exterior architecture provides references reminiscent Italian villas with terra cotta clay tile roofing, half-round steel windows and ornate stonework. The interior evokes similar images through the use of warm earth tone wall colors, hardwood floors, wrought-iron railings and plastered walls.
The home’s existing pallet of aged materials and their warm earth tones was reinforced with the selection of new finish materials such as: red brick, limestone veneer, linoleum flooring, African-mahogany cabinets, quartz perimeter countertops, copper sinks, exhaust hood and island counter, and oil-rubbed bronze hardware and fixtures. Because matching the exterior brick veneer was no longer a possibility, the combination of limestone veneer and copper sheet metal was selected for the new exterior; both being chosen for their warmth and timeless character. In addition, new hand-crafted wrought-iron doors and windows with energy-efficient insulated glass and ornate scrollwork were chosen in lieu of wood or clad-wood windows to replicate the home’s original steel and leaded-glass windows.
With time (and some patina), this inviting kitchen addition will blur the lines between “old” and “new.”
Project description written by Lee Constantine, Constantine Design Group.
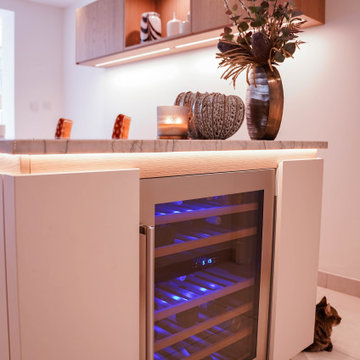
Idée de décoration pour une grande cuisine ouverte parallèle design en bois brun avec un évier 1 bac, un placard avec porte à panneau encastré, un plan de travail en granite, une crédence grise, une crédence en granite, un électroménager noir, un sol en carrelage de céramique, îlot, un sol beige et un plan de travail gris.
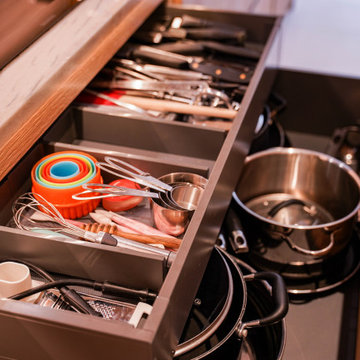
The home of "Amazing Catty" one of our favorite client and installation project, who came to us with very specific requirements we had to meet, such as vertically placed wood grains on the kitchen units as opposed to the 'stocked' horizonal graining, included in this design are bespoke matching #woodenrecesshandles and remote controlled emotion led lighting throughout.
One of Catty's must have was the *extra large* and impressive (75.6cm wide) integrated fridge the #siemenshomeuk #CI30RP02. You need to see the hinges on this ?!!. Award-winning kitchen by Beckermann
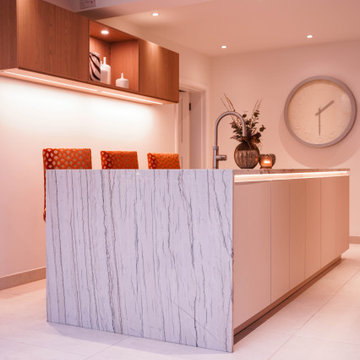
Inspiration pour une grande cuisine ouverte parallèle design en bois brun avec un évier 1 bac, un placard avec porte à panneau encastré, un plan de travail en granite, une crédence grise, une crédence en granite, un électroménager noir, un sol en carrelage de céramique, îlot, un sol beige et un plan de travail gris.
Idées déco de cuisines roses avec une crédence grise
4