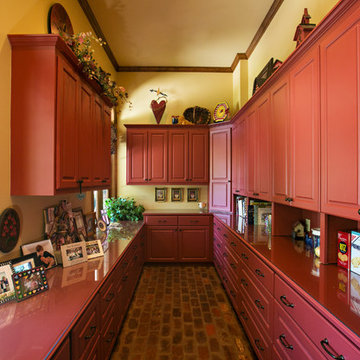Idées déco de cuisines roses, oranges
Trier par :
Budget
Trier par:Populaires du jour
141 - 160 sur 51 340 photos
1 sur 3

Pull out drawers create accessible storage solution in a tall pantry cabinet.
Exemple d'une petite arrière-cuisine tendance en bois foncé avec un évier 1 bac, un placard à porte plane, une crédence verte, un électroménager en acier inoxydable, aucun îlot et un sol en bois brun.
Exemple d'une petite arrière-cuisine tendance en bois foncé avec un évier 1 bac, un placard à porte plane, une crédence verte, un électroménager en acier inoxydable, aucun îlot et un sol en bois brun.
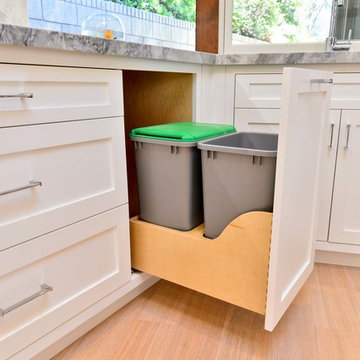
Cette image montre une arrière-cuisine design en U de taille moyenne avec un placard à porte shaker, des portes de placard blanches, un plan de travail en quartz, une crédence blanche, une crédence en carrelage de pierre, un électroménager en acier inoxydable, un sol en bois brun et aucun îlot.
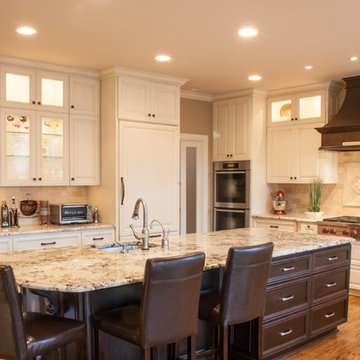
The glass wall cabinets between the built in coffee maker and the refrigerator become a visual flare to the beverage service area. The decorative glass cabinets flanking the cooktop hood bring light and drama to the space. The entrance to the mudroom & pantry is tuck behind the double ovens.
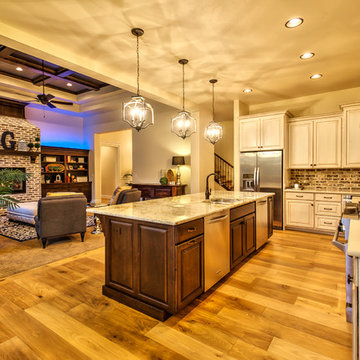
Réalisation d'une grande cuisine tradition en L et bois vieilli avec un évier 2 bacs, un placard avec porte à panneau encastré, un plan de travail en granite, un électroménager en acier inoxydable, parquet clair et îlot.

Smilla Dankert
Réalisation d'une cuisine parallèle, encastrable et grise et rose design fermée et de taille moyenne avec un évier posé, un placard à porte plane, des portes de placard blanches, un plan de travail en bois, aucun îlot et une crédence rose.
Réalisation d'une cuisine parallèle, encastrable et grise et rose design fermée et de taille moyenne avec un évier posé, un placard à porte plane, des portes de placard blanches, un plan de travail en bois, aucun îlot et une crédence rose.
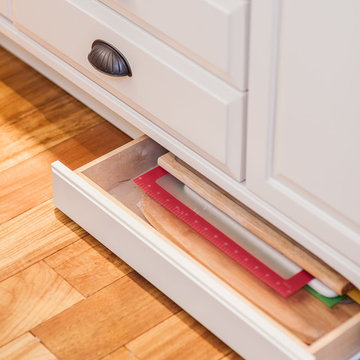
This is a great idea to use the space where a Toe Kick is in the kitchen. Perfect place to store cutting boards, placemats, baking racks, cookie sheets and more.

Angle Eye Photography
Idée de décoration pour une grande cuisine américaine champêtre en U avec un évier de ferme, des portes de placard blanches, une crédence blanche, une crédence en carrelage métro, un électroménager en acier inoxydable, un sol en bois brun, îlot, un plan de travail en bois, un sol marron, plan de travail noir et un placard à porte affleurante.
Idée de décoration pour une grande cuisine américaine champêtre en U avec un évier de ferme, des portes de placard blanches, une crédence blanche, une crédence en carrelage métro, un électroménager en acier inoxydable, un sol en bois brun, îlot, un plan de travail en bois, un sol marron, plan de travail noir et un placard à porte affleurante.

James Kruger, LandMark Photography
Interior Design: Martha O'Hara Interiors
Architect: Sharratt Design & Company
Cette image montre une grande cuisine ouverte traditionnelle en bois foncé et L avec un évier de ferme, un plan de travail en calcaire, îlot, parquet foncé, un électroménager en acier inoxydable, un sol marron, une crédence beige, une crédence en carrelage de pierre et un placard avec porte à panneau encastré.
Cette image montre une grande cuisine ouverte traditionnelle en bois foncé et L avec un évier de ferme, un plan de travail en calcaire, îlot, parquet foncé, un électroménager en acier inoxydable, un sol marron, une crédence beige, une crédence en carrelage de pierre et un placard avec porte à panneau encastré.

debra szidon
Aménagement d'une cuisine rétro en L avec un évier encastré, un placard à porte plane, des portes de placards vertess, un plan de travail en surface solide, une crédence grise et îlot.
Aménagement d'une cuisine rétro en L avec un évier encastré, un placard à porte plane, des portes de placards vertess, un plan de travail en surface solide, une crédence grise et îlot.
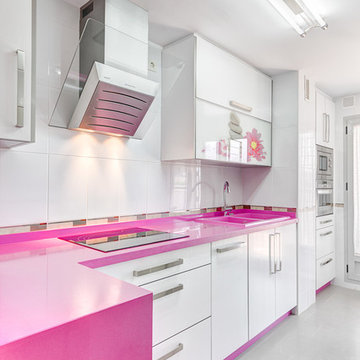
Customer Anazul cocinas www.anazul.es photography www.espaciosyluz.com
Réalisation d'une cuisine linéaire design fermée et de taille moyenne avec un placard à porte plane, des portes de placard blanches, une crédence blanche, un évier 2 bacs, un plan de travail en surface solide, une crédence en céramique, un électroménager en acier inoxydable, un sol en carrelage de céramique, aucun îlot et un plan de travail rose.
Réalisation d'une cuisine linéaire design fermée et de taille moyenne avec un placard à porte plane, des portes de placard blanches, une crédence blanche, un évier 2 bacs, un plan de travail en surface solide, une crédence en céramique, un électroménager en acier inoxydable, un sol en carrelage de céramique, aucun îlot et un plan de travail rose.

Réalisation d'une grande cuisine américaine grise et rose design en L avec un placard à porte plane, un électroménager en acier inoxydable, un évier encastré, un plan de travail en béton, un sol en bois brun et îlot.
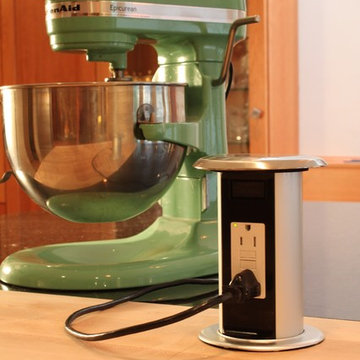
TERRY SCHOLL PHOTOGRAPHY
Idée de décoration pour une cuisine design en bois brun fermée avec un placard à porte shaker et un plan de travail en bois.
Idée de décoration pour une cuisine design en bois brun fermée avec un placard à porte shaker et un plan de travail en bois.
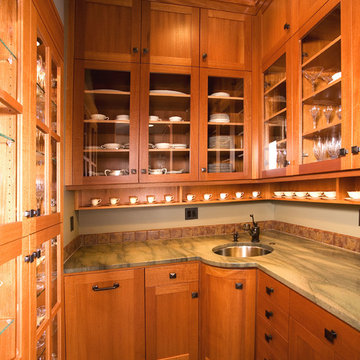
How do you store a lot of dishes? Create a dish pantry! Complete with its own Miele dishwasher and sink, some of the wife's favorite cups and saucers are neatly displayed. To the right, we used the wall cavity to create a shallow, tall cupboard that holds stemware. See more of this kitchen at: http://www.spaceplanner.com/Island_Home_with_Island_Kitchen.html
Photo: Roger Turk, Northlight Photography

Photo: Corynne Pless © 2013 Houzz
Idées déco pour une cuisine américaine éclectique avec un placard à porte vitrée.
Idées déco pour une cuisine américaine éclectique avec un placard à porte vitrée.
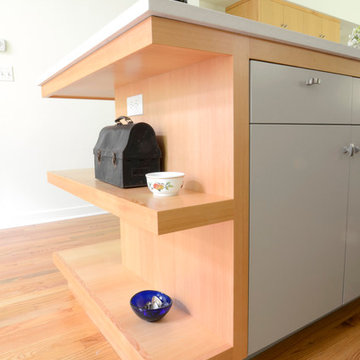
A new clear fir island was designed to bring in the warmth of the wood, but to be mixed with painted flat panel cabinet fronts to match the cabinets of the existing kitchen opposite the island.
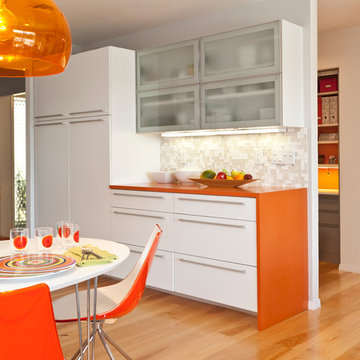
Mark Lohman
Idée de décoration pour une cuisine vintage avec un plan de travail orange.
Idée de décoration pour une cuisine vintage avec un plan de travail orange.

Rustic kitchen cabinets with green Viking appliances. Cabinets were built by Fedewa Custom Works. Warm, sunset colors make this kitchen very inviting. Steamboat Springs, Colorado. The cabinets are knotty alder wood, with a stain and glaze we developed here in our shop.

Exemple d'une grande cuisine américaine tendance en L et bois brun avec un évier encastré, un placard à porte plane, un plan de travail en quartz, une crédence multicolore, une crédence en mosaïque, un électroménager en acier inoxydable, parquet clair et îlot.
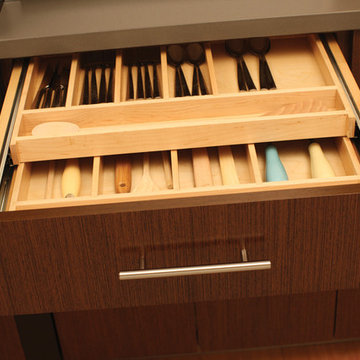
Storage Solutions - Maximize drawer space with a Two-Tier Wood Cutlery Tray (TTWCT-A) to organize silverware and utensils on two levels with in the drawer.
“Loft” Living originated in Paris when artists established studios in abandoned warehouses to accommodate the oversized paintings popular at the time. Modern loft environments idealize the characteristics of their early counterparts with high ceilings, exposed beams, open spaces, and vintage flooring or brickwork. Soaring windows frame dramatic city skylines, and interior spaces pack a powerful visual punch with their clean lines and minimalist approach to detail. Dura Supreme cabinetry coordinates perfectly within this design genre with sleek contemporary door styles and equally sleek interiors.
This kitchen features Moda cabinet doors with vertical grain, which gives this kitchen its sleek minimalistic design. Lofted design often starts with a neutral color then uses a mix of raw materials, in this kitchen we’ve mixed in brushed metal throughout using Aluminum Framed doors, stainless steel hardware, stainless steel appliances, and glazed tiles for the backsplash.
Request a FREE Brochure:
http://www.durasupreme.com/request-brochure
Find a dealer near you today:
http://www.durasupreme.com/dealer-locator
Idées déco de cuisines roses, oranges
8
