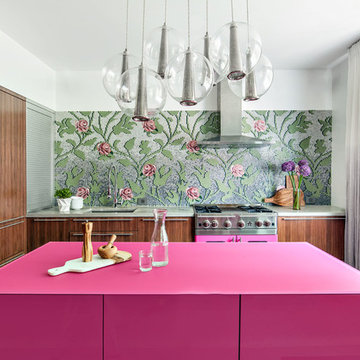Cuisine
Trier par:Populaires du jour
261 - 280 sur 2 037 photos
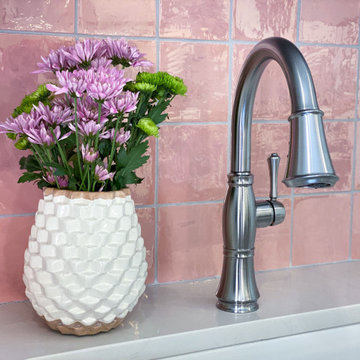
Kitchen and dining room remodel with gray and white shaker style cabinetry, and a beautiful pop of pink on the tile backsplash! We removed the wall between kitchen and dining area to extend the footprint of the kitchen, added sliding glass doors out to existing deck to bring in more natural light, and added an island with seating for informal eating and entertaining. The two-toned cabinetry with a darker color on the bases grounds the airy and light space. We used a pink iridescent ceramic tile backsplash, Quartz "Calacatta Clara" countertops, porcelain floor tile in a marble-like pattern, Smoky Ash Gray finish on the cabinet hardware, and open shelving above the farmhouse sink. Stainless steel appliances and chrome fixtures accent this gorgeous gray, white and pink kitchen.
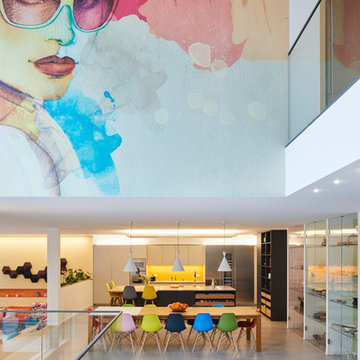
A perfect balance of materials, technology and colour. Matte, handleless units perfectly balance the light, bespoke breakfast bar and open drawer units. Gaggenau appliances add a true sense of luxury, fitting seamlessly with the stainless steel surfaces to give a clean, modern feel.

Inspiration pour une cuisine ouverte bohème avec un évier encastré, un placard à porte plane, des portes de placard noires, îlot, un sol noir, plan de travail noir et papier peint.
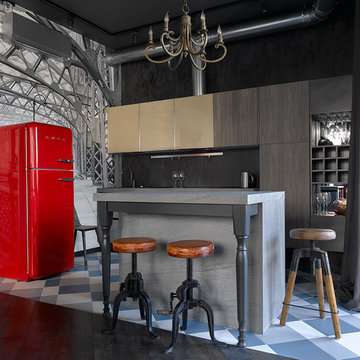
Réalisation d'une cuisine ouverte linéaire bohème avec un placard à porte plane, une crédence noire, îlot, un électroménager de couleur et papier peint.
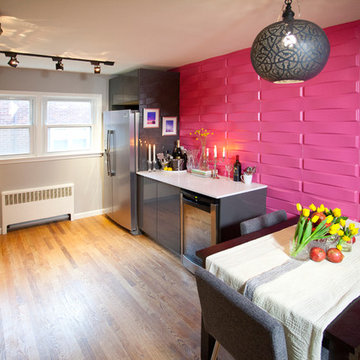
A textured magenta wall is a striking contrast to the otherwise neutral gray palette of this contemporary kitchen, while accessories bring in pops of yellow to tie the whole space together. Gray subway tile and and lacquer cabinets are warmed up by the wood flooring and table, as well as the moroccan-inspired pendant light. Candelabras and framed photography add a touch of luxury and character to this feminine kitchen. Photo by Chris Amaral.
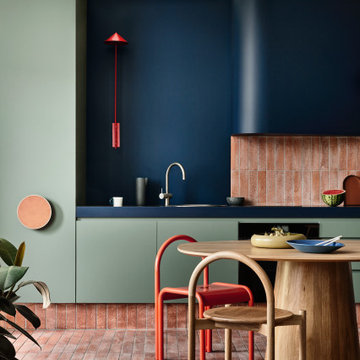
Architects: Kennedy Nolan
Art Direction: Ortolan
Photographer: Derek Swalwell
Stylist: Natalie James
Wall light: Volker Haug
Sink: Oliveri Solitaire Round Sink
Tap: Sussex Tap
Cooktop: Miele CS 7612 FL
Oven: Miele 11128560 H 7860
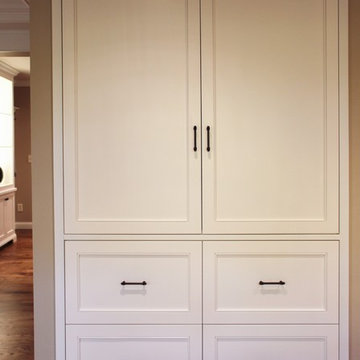
The outside of the kitchen pantry is simple and elegant.
Photography by Lori Wiles Design---
Project by Wiles Design Group. Their Cedar Rapids-based design studio serves the entire Midwest, including Iowa City, Dubuque, Davenport, and Waterloo, as well as North Missouri and St. Louis.
For more about Wiles Design Group, see here: https://wilesdesigngroup.com/
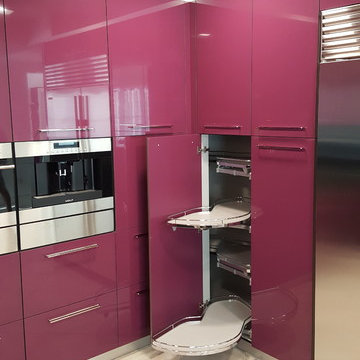
Cette photo montre une grande cuisine américaine tendance en U avec un évier posé, un plan de travail en quartz modifié, une crédence noire, un électroménager en acier inoxydable, un sol beige, plan de travail noir, un placard à porte plane, des portes de placard violettes, une crédence en quartz modifié et îlot.
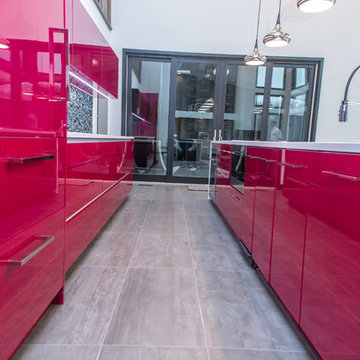
Cette image montre une très grande cuisine américaine linéaire et encastrable design avec un évier encastré, un placard à porte plane, un plan de travail en quartz modifié, une crédence noire, une crédence en carreau de verre et un sol en carrelage de porcelaine.
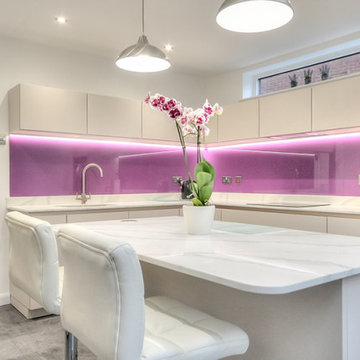
Modern Keller kitchen in handleless style with quartz stone worktops and Neff appliances and glass splashbacks.
Aménagement d'une cuisine moderne avec un évier 1 bac, un placard à porte plane, des portes de placard blanches, un plan de travail en quartz, une crédence en feuille de verre, un électroménager noir, un sol en vinyl, îlot, un sol gris et une crédence rose.
Aménagement d'une cuisine moderne avec un évier 1 bac, un placard à porte plane, des portes de placard blanches, un plan de travail en quartz, une crédence en feuille de verre, un électroménager noir, un sol en vinyl, îlot, un sol gris et une crédence rose.
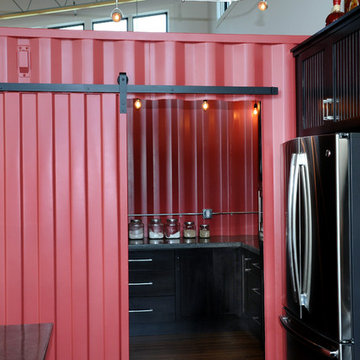
Shipping crate that was turned into a pantry with appliances inside.
Hal Kearney, Photographer
Inspiration pour une cuisine ouverte linéaire urbaine de taille moyenne avec des portes de placard noires, une crédence noire, un électroménager en acier inoxydable, îlot, un placard avec porte à panneau encastré, un plan de travail en béton, une crédence en céramique et un sol en bois brun.
Inspiration pour une cuisine ouverte linéaire urbaine de taille moyenne avec des portes de placard noires, une crédence noire, un électroménager en acier inoxydable, îlot, un placard avec porte à panneau encastré, un plan de travail en béton, une crédence en céramique et un sol en bois brun.
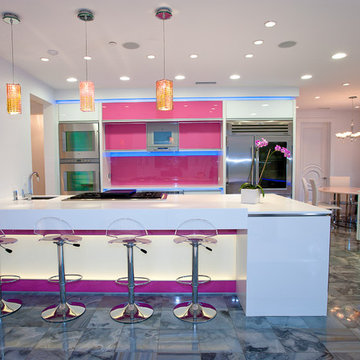
Cette photo montre une grande cuisine américaine grise et rose tendance avec un électroménager en acier inoxydable, un évier encastré, un placard à porte vitrée, un plan de travail en surface solide, une crédence rose, une crédence en feuille de verre, un sol en carrelage de porcelaine et îlot.
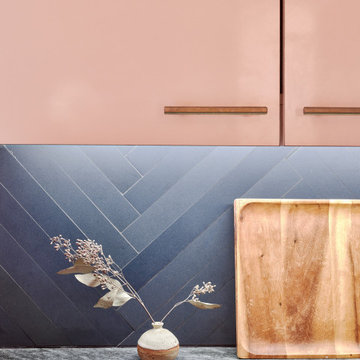
The dark herringbone backsplash contrasts with the existing high-gloss dusty pink cabinets, making the colour pop while adding depth and texture to the material palette.
Photo By Scott Norsworthy
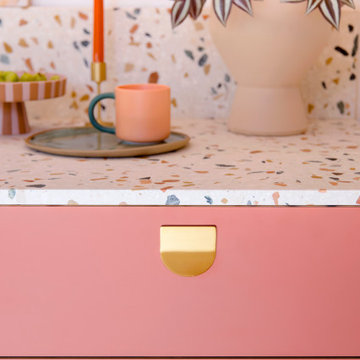
As evenings get darker, introduce a taste of the Mediterranean to your culinary space. Choose cabinets in warm, earthy tones (such as Terra from HUSK's new Natura range), then set it off with confident hardware.
Enter our FOLD Collection. Embracing a shift to statement design details in the kitchen space, this range comprises bold, circular forms that are manufactured from solid sheet brass.
Pack a punch in choosing our surface-mounted pulls, which are installed to sit proudly on cabinet fronts. Or err on the side of discretion with our more subtle edge pulls. Both of equal thickness, these designs feel intentional on contact, plus offer the toasty glow of a lacquered brass finish.
Complete your kitchen scheme with a jewel-toned, resin-based Terrazzo worksurface, then style the space with hand-finished ceramics and low-maintenance plants. What we can't help with is the view of rolling Tuscan hills — sorry.
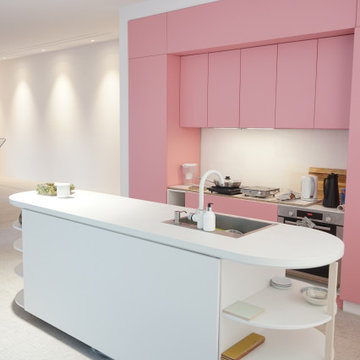
Exemple d'une cuisine ouverte parallèle de taille moyenne avec un évier 1 bac, des portes de placard blanches et îlot.
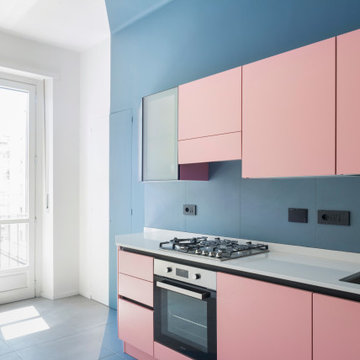
Cette photo montre une cuisine linéaire tendance avec un évier encastré, des portes de placard rose, un plan de travail en quartz modifié, une crédence bleue, une crédence en céramique, un électroménager en acier inoxydable, un sol en carrelage de céramique, un sol bleu et un plan de travail blanc.
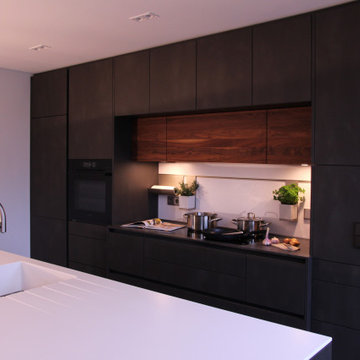
große moderne Schüller Küche in anthrazit gehalten.
Spülinsel mit eingearbeiteter Spüle in Mineralwerkstoffplatte mit eingefrästen Tropfrillen
Idées déco pour une cuisine ouverte linéaire contemporaine avec un placard à porte plane, des portes de placard grises, une crédence blanche, un électroménager noir, îlot et un évier intégré.
Idées déco pour une cuisine ouverte linéaire contemporaine avec un placard à porte plane, des portes de placard grises, une crédence blanche, un électroménager noir, îlot et un évier intégré.
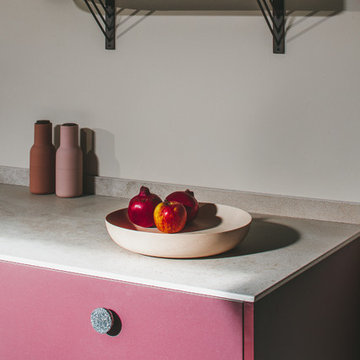
Photographer - Brett Charles
Exemple d'une petite cuisine ouverte linéaire et encastrable tendance avec un évier posé, un placard à porte plane, des portes de placard rouges, un plan de travail en surface solide, une crédence beige, une crédence en dalle de pierre, parquet peint, aucun îlot, un sol noir et un plan de travail beige.
Exemple d'une petite cuisine ouverte linéaire et encastrable tendance avec un évier posé, un placard à porte plane, des portes de placard rouges, un plan de travail en surface solide, une crédence beige, une crédence en dalle de pierre, parquet peint, aucun îlot, un sol noir et un plan de travail beige.
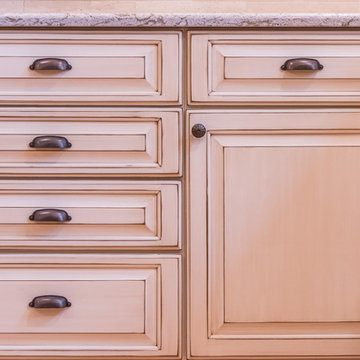
We completely revised the kitchen layout, moving appliances and fixtures around to accommodate a larger open layout. The old peninsula was removed and replaced by an island with guest seating. By removing the wall to the adjacent room, the room now feels much more open and bright.
Commercial grade appliances include Wolf range and industrial ventilation hood, integrated counter-depth Sub-Zero refrigerator, beverage cooler, and drawer microwave. The oil-rubbed bronze fixtures and pot-filler contrasted with the lighter tones of the cabinets and Cambria quartz countertops. R.D. Henry custom cabinetry was finished in a cream color, highlighted by distressing and glazing. The new cabinets featured split-panel doors on the upper cabinets with frosted glass and LED backlighting inside the cabinets. The island cabinets in cherrywood were meant to complement the existing fireplace built-in cabinets. Every single detail was accounted for and executed by Brian and our team.
14
