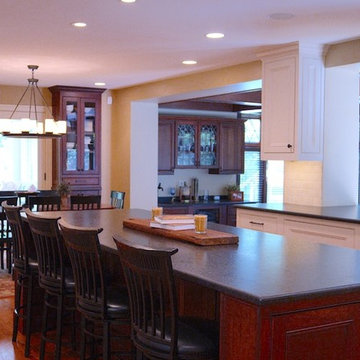Idées déco de cuisines roses
Trier par :
Budget
Trier par:Populaires du jour
1 - 20 sur 44 photos
1 sur 3

We added this pantry cabinet in a small nook off the kitchen. The lower cabinet doors have a wire mesh insert. Dutch doors lead to the backyard.
Cette photo montre une grande arrière-cuisine linéaire méditerranéenne avec des portes de placard blanches, plan de travail en marbre, une crédence blanche, une crédence en bois, tomettes au sol, un sol orange et un placard à porte shaker.
Cette photo montre une grande arrière-cuisine linéaire méditerranéenne avec des portes de placard blanches, plan de travail en marbre, une crédence blanche, une crédence en bois, tomettes au sol, un sol orange et un placard à porte shaker.
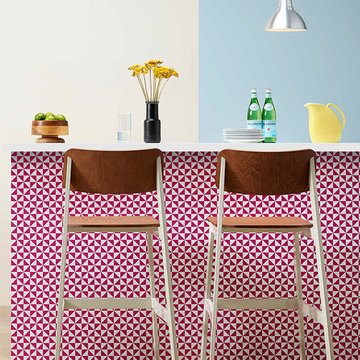
These stools are built by Grand Rapids Chair. Co.
You can shop them online at www.barstoolcomforts.com
Idées déco pour une cuisine américaine scandinave en U de taille moyenne avec un électroménager en acier inoxydable, îlot et un sol marron.
Idées déco pour une cuisine américaine scandinave en U de taille moyenne avec un électroménager en acier inoxydable, îlot et un sol marron.
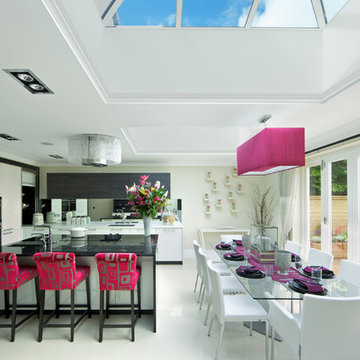
Project completed in association with Beyond Kitchens based in Northwood. www.beyondkitchens.co.uk
Aménagement d'une grande cuisine américaine grise et rose contemporaine avec un évier encastré, un placard à porte plane et îlot.
Aménagement d'une grande cuisine américaine grise et rose contemporaine avec un évier encastré, un placard à porte plane et îlot.
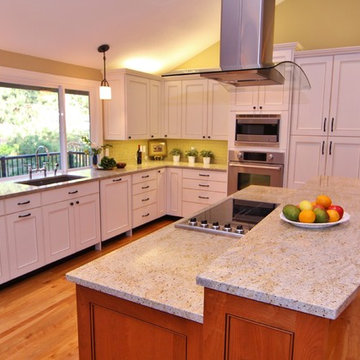
Benson Images & Designer's Edge
Cette photo montre une grande cuisine ouverte chic en L avec un évier encastré, un placard avec porte à panneau encastré, des portes de placard blanches, un plan de travail en granite, une crédence en carreau de verre, un électroménager en acier inoxydable, un sol en bois brun, îlot et un plan de travail multicolore.
Cette photo montre une grande cuisine ouverte chic en L avec un évier encastré, un placard avec porte à panneau encastré, des portes de placard blanches, un plan de travail en granite, une crédence en carreau de verre, un électroménager en acier inoxydable, un sol en bois brun, îlot et un plan de travail multicolore.
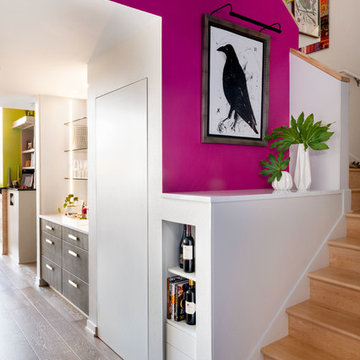
This dark, claustrophobic kitchen was transformed into an open, vibrant space where the homeowner could showcase her original artwork while enjoying a fluid and well-designed space. Custom cabinetry materials include gray-washed white oak to compliment the new flooring, along with white gloss uppers and tall, bright blue cabinets. Details include a chef-style sink, quartz counters, motorized assist for heavy drawers and various cabinetry organizers. Jewelry-like artisan pulls are repeated throughout to bring it all together. The leather cabinet finish on the wet bar and display area is one of our favorite custom details. The coat closet was ‘concealed' by installing concealed hinges, touch-latch hardware, and painting it the color of the walls. Next to it, at the stair ledge, a recessed cubby was installed to utilize the otherwise unused space and create extra kitchen storage.
The condo association had very strict guidelines stating no work could be done outside the hours of 9am-4:30pm, and no work on weekends or holidays. The elevator was required to be fully padded before transporting materials, and floor coverings needed to be placed in the hallways every morning and removed every afternoon. The condo association needed to be notified at least 5 days in advance if there was going to be loud noises due to construction. Work trucks were not allowed in the parking structure, and the city issued only two parking permits for on-street parking. These guidelines required detailed planning and execution in order to complete the project on schedule. Kraft took on all these challenges with ease and respect, completing the project complaint-free!
HONORS
2018 Pacific Northwest Remodeling Achievement Award for Residential Kitchen $100,000-$150,000 category

Cette image montre une très grande cuisine traditionnelle en L avec un évier encastré, un placard à porte shaker, des portes de placard blanches, un plan de travail en bois, une crédence blanche, une crédence en carrelage métro, un électroménager en acier inoxydable, un sol en bois brun et îlot.

Thermador Kitchen Design Contest - Regional Winner
Réalisation d'une grande cuisine américaine tradition en U et bois foncé avec un évier 2 bacs, une crédence blanche, un électroménager en acier inoxydable, parquet foncé, plan de travail en marbre, une crédence en dalle de pierre, îlot, un sol marron et un placard avec porte à panneau encastré.
Réalisation d'une grande cuisine américaine tradition en U et bois foncé avec un évier 2 bacs, une crédence blanche, un électroménager en acier inoxydable, parquet foncé, plan de travail en marbre, une crédence en dalle de pierre, îlot, un sol marron et un placard avec porte à panneau encastré.

@Amber Frederiksen Photography
Aménagement d'une grande cuisine ouverte parallèle contemporaine avec une crédence blanche, îlot, un évier encastré, un placard à porte plane, des portes de placard beiges, un plan de travail en quartz modifié, un électroménager en acier inoxydable et un sol en carrelage de porcelaine.
Aménagement d'une grande cuisine ouverte parallèle contemporaine avec une crédence blanche, îlot, un évier encastré, un placard à porte plane, des portes de placard beiges, un plan de travail en quartz modifié, un électroménager en acier inoxydable et un sol en carrelage de porcelaine.
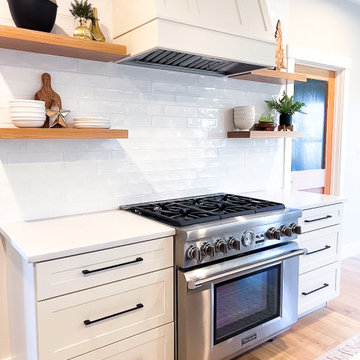
Modern Farmhouse Kitchen - Custom Hood
Inspiration pour une grande cuisine américaine rustique avec un placard à porte shaker, des portes de placard blanches, une crédence blanche, une crédence en carrelage métro, un électroménager en acier inoxydable, parquet clair, un plan de travail blanc, un évier 1 bac et îlot.
Inspiration pour une grande cuisine américaine rustique avec un placard à porte shaker, des portes de placard blanches, une crédence blanche, une crédence en carrelage métro, un électroménager en acier inoxydable, parquet clair, un plan de travail blanc, un évier 1 bac et îlot.
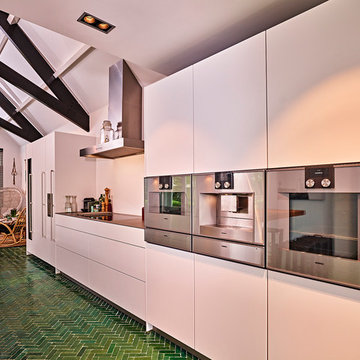
Geräumige next125 NX500 Küche in Satinlack Kristallweiß mit Holztheke/Barplatte in Eiche Echtholzfurnier. Alle Geräte sind von Gaggenau, u. A: Dampfgarer, Backofen, Kaffeemaschine und Weinklima-Schrank. Besonderes Gestaltungselement ist der Fußboden aus glasierten Ziegeln in verschiedene Grüntönen.
(c) Franz Frieling
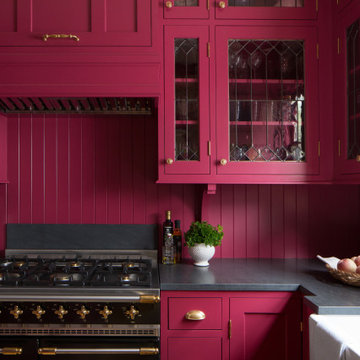
Revival-style kitchen
Cette image montre une petite cuisine encastrable traditionnelle en L fermée avec un évier de ferme, un placard à porte shaker, des portes de placard rose, un plan de travail en granite, une crédence rose, une crédence en bois, parquet clair, aucun îlot, un sol marron et plan de travail noir.
Cette image montre une petite cuisine encastrable traditionnelle en L fermée avec un évier de ferme, un placard à porte shaker, des portes de placard rose, un plan de travail en granite, une crédence rose, une crédence en bois, parquet clair, aucun îlot, un sol marron et plan de travail noir.
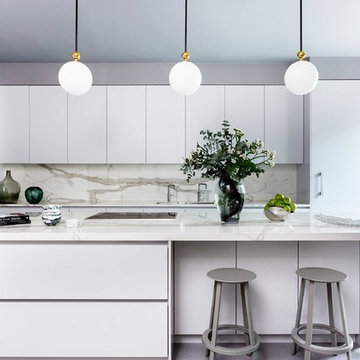
This slick minimal pale grey kitchen blends seamlessly with the soft grey poured resin floor and crittal doors. The wraparound marble island and matching splashback provides a stunning backdrop to the calm of the spray-painted units, while the emerald velvet Gubi chairs and deep forest green leather banquette of the built-in dining area bring the whole scheme into vivid technicolour with a bold on-trend splash of colour. Interior design by Purple Design.
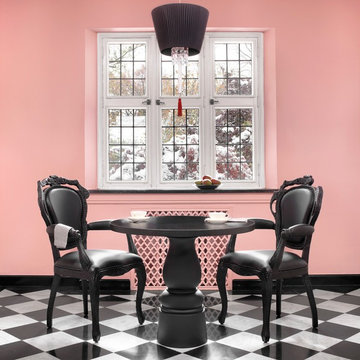
Alise O'Brien Photography
Our assignment was to take a large traditional home in the French Eclectic style and update and renovate the interiors to reflect a more modern style. Many assume that modern furnishings only work in modern settings. This project proves that assumption to be wrong.
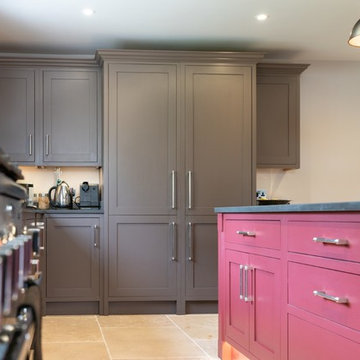
Spacious handmade kitchen with 15 drawers and 25 doors, plenty of storage, a bespoke pantry cupboard. The island is finished in Rectory Red and the main cabinetry is finished in London Clay.
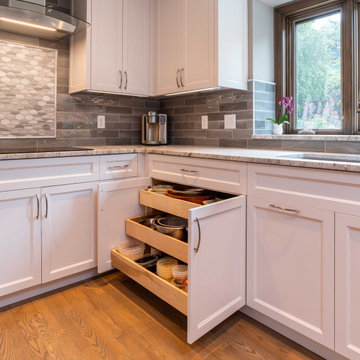
Idée de décoration pour une cuisine tradition en U de taille moyenne avec un évier 1 bac, un placard à porte shaker, des portes de placard blanches, un plan de travail en granite, une crédence grise, une crédence en carrelage métro, un électroménager en acier inoxydable, un sol en bois brun, aucun îlot, un sol marron et un plan de travail blanc.
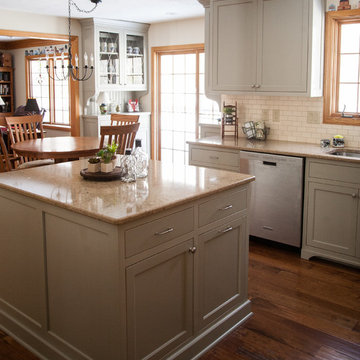
Cette photo montre une cuisine américaine chic en U de taille moyenne avec un évier encastré, des portes de placard grises, un plan de travail en quartz modifié, une crédence beige, une crédence en céramique, un électroménager en acier inoxydable, un sol en bois brun, îlot et un placard à porte shaker.
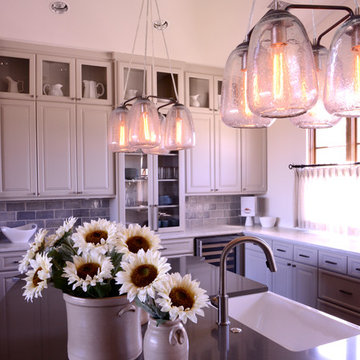
Cette photo montre une très grande cuisine ouverte chic en U avec un évier de ferme, un placard avec porte à panneau surélevé, des portes de placard grises, une crédence grise, une crédence en céramique, un électroménager en acier inoxydable, un sol en calcaire et îlot.
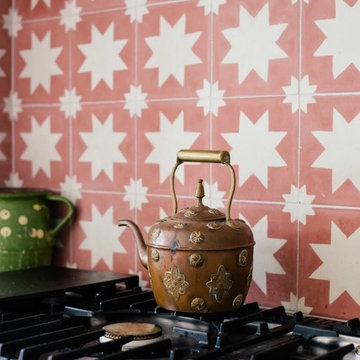
deVOL Kitchens
Cette image montre une cuisine américaine rustique en L de taille moyenne avec un évier 2 bacs, un placard à porte shaker, des portes de placard grises, une crédence orange, une crédence en céramique, un électroménager en acier inoxydable, un sol en bois brun et îlot.
Cette image montre une cuisine américaine rustique en L de taille moyenne avec un évier 2 bacs, un placard à porte shaker, des portes de placard grises, une crédence orange, une crédence en céramique, un électroménager en acier inoxydable, un sol en bois brun et îlot.
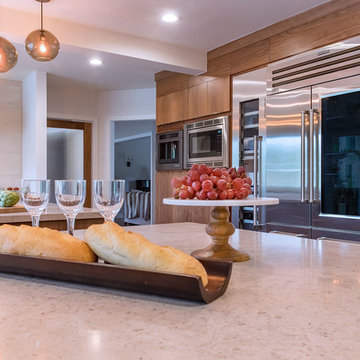
This lovely Thousand Oaks home was completely remodeled throughout. Spaces included in this project were the kitchen, four bathrooms, office, entertainment room and master suite. Custom walnut cabinetry was given a clear coat finish to allow the natural wood color to stand out and be admired. The limestone counters are stunning and the waterfall edges add a contemporary flare. Oak wood floors were given new life with a custom walnut stain.
Distinctive Decor 2016. All Rights Reserved.
Idées déco de cuisines roses
1
