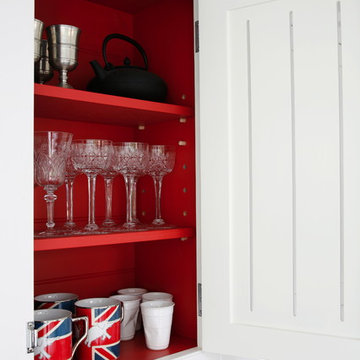Idées déco de cuisines roses, rouges
Trier par :
Budget
Trier par:Populaires du jour
141 - 160 sur 31 158 photos
1 sur 3
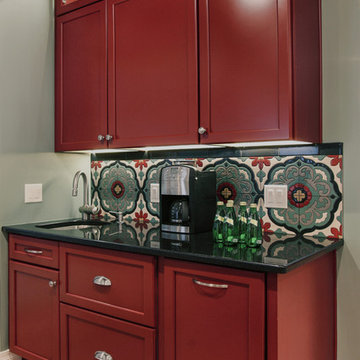
Angela Francis
Cette photo montre une grande cuisine chic en U fermée avec un placard à porte shaker, un plan de travail en granite, îlot, un évier encastré, une crédence en céramique, parquet clair, des portes de placard blanches, une crédence rouge, un électroménager en acier inoxydable, un sol marron et plan de travail noir.
Cette photo montre une grande cuisine chic en U fermée avec un placard à porte shaker, un plan de travail en granite, îlot, un évier encastré, une crédence en céramique, parquet clair, des portes de placard blanches, une crédence rouge, un électroménager en acier inoxydable, un sol marron et plan de travail noir.
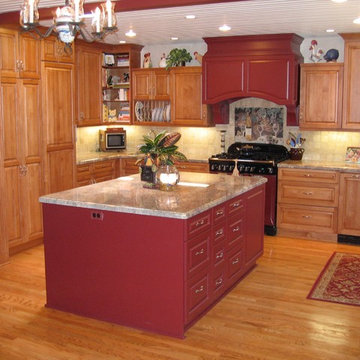
Idée de décoration pour une cuisine ouverte champêtre en U et bois clair de taille moyenne avec un placard avec porte à panneau surélevé, un plan de travail en granite, une crédence beige, une crédence en céramique, un électroménager en acier inoxydable, un sol en calcaire, îlot, un sol beige et un plan de travail beige.
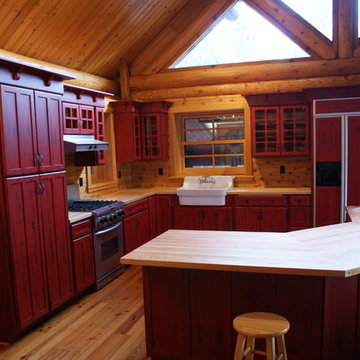
Cette photo montre une grande cuisine américaine encastrable montagne en L avec un placard avec porte à panneau encastré, des portes de placard rouges, îlot, un évier de ferme, un plan de travail en bois, une crédence marron, une crédence en bois, un sol en bois brun et un sol marron.

@Amber Frederiksen Photography
Aménagement d'une grande cuisine ouverte parallèle contemporaine avec une crédence blanche, îlot, un évier encastré, un placard à porte plane, des portes de placard beiges, un plan de travail en quartz modifié, un électroménager en acier inoxydable et un sol en carrelage de porcelaine.
Aménagement d'une grande cuisine ouverte parallèle contemporaine avec une crédence blanche, îlot, un évier encastré, un placard à porte plane, des portes de placard beiges, un plan de travail en quartz modifié, un électroménager en acier inoxydable et un sol en carrelage de porcelaine.

Tucked away behind a cabinet panel is this pullout pantry unit. Photography by Chrissy Racho.
Inspiration pour une grande cuisine américaine bohème en L avec un évier encastré, un placard avec porte à panneau encastré, des portes de placard blanches, un plan de travail en quartz, une crédence grise, une crédence en carrelage de pierre, un électroménager en acier inoxydable, parquet clair et îlot.
Inspiration pour une grande cuisine américaine bohème en L avec un évier encastré, un placard avec porte à panneau encastré, des portes de placard blanches, un plan de travail en quartz, une crédence grise, une crédence en carrelage de pierre, un électroménager en acier inoxydable, parquet clair et îlot.
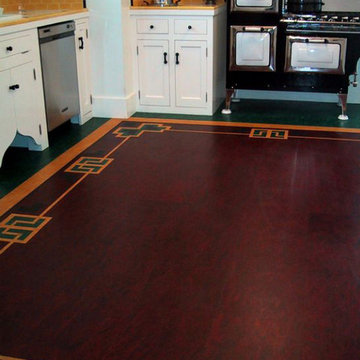
Craftsman House Restoration: The client who restored this historic1912 Craftsman House also hunted down a stove from the same year. This beautiful burgundy linoleum has been sadly discontinued. Laurie Crogan www.inlayfloors.com
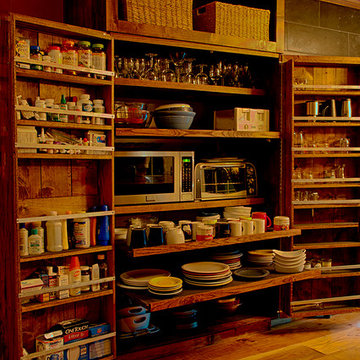
New Fireplace, Edmund Terrence wood counter top, copper double sink Edmund Terrence custom Random Plank Floor, Edmund Terrence Architectural old style beams, Edmund Terrence Knotty Alder cabinets, and introducing the Everything Cabinet
Photos by Richard D. Greenwood
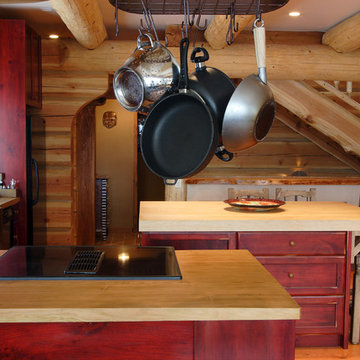
Inspiration pour une cuisine chalet avec un plan de travail en bois et des portes de placard rouges.

This beautiful kitchen design with a gray-magenta palette, luxury appliances, and versatile islands perfectly blends elegance and modernity.
Plenty of functional countertops create an ideal setting for serious cooking. A second large island is dedicated to a gathering space, either as overflow seating from the connected living room or as a place to dine for those quick, informal meals. Pops of magenta in the decor add an element of fun.
---
Project by Wiles Design Group. Their Cedar Rapids-based design studio serves the entire Midwest, including Iowa City, Dubuque, Davenport, and Waterloo, as well as North Missouri and St. Louis.
For more about Wiles Design Group, see here: https://wilesdesigngroup.com/
To learn more about this project, see here: https://wilesdesigngroup.com/cedar-rapids-luxurious-kitchen-expansion

Inspiration pour une cuisine ouverte design en U de taille moyenne avec une crédence rose, une crédence en feuille de verre, parquet clair, un évier encastré, un placard à porte plane, des portes de placard grises, une péninsule, un sol gris, un plan de travail blanc et un plafond voûté.

Trent Bell
Idées déco pour une cuisine montagne en U avec un évier de ferme, des portes de placard rouges, un plan de travail en stéatite, un électroménager en acier inoxydable, un sol en bois brun, fenêtre et fenêtre au-dessus de l'évier.
Idées déco pour une cuisine montagne en U avec un évier de ferme, des portes de placard rouges, un plan de travail en stéatite, un électroménager en acier inoxydable, un sol en bois brun, fenêtre et fenêtre au-dessus de l'évier.
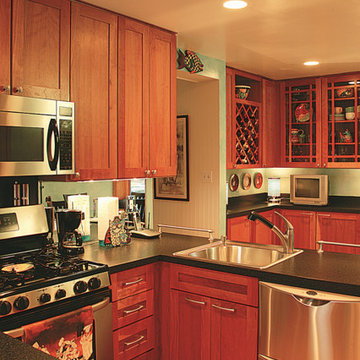
Rockville Kitchen
Aménagement d'une petite cuisine américaine contemporaine en U avec parquet clair, aucun îlot, un évier posé, un placard avec porte à panneau encastré, des portes de placard marrons, un plan de travail en stratifié, un électroménager en acier inoxydable et un sol marron.
Aménagement d'une petite cuisine américaine contemporaine en U avec parquet clair, aucun îlot, un évier posé, un placard avec porte à panneau encastré, des portes de placard marrons, un plan de travail en stratifié, un électroménager en acier inoxydable et un sol marron.
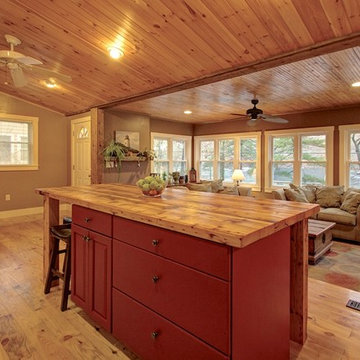
Roddy Realty Group
Inspiration pour une petite cuisine ouverte chalet en L avec un placard avec porte à panneau surélevé, des portes de placard rouges, un plan de travail en bois et îlot.
Inspiration pour une petite cuisine ouverte chalet en L avec un placard avec porte à panneau surélevé, des portes de placard rouges, un plan de travail en bois et îlot.
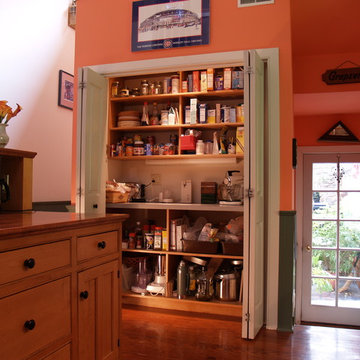
Working pantries can also be created in the form of a closet as shown here. The least expensive pantries typically are closets with a plastic laminate countertop and exposed shelving hidden by full height bi-fold doors. A walk-in closet style pantry can become a working pantry as opposed to just a storage pantry simply by adding a real worktop. In a YesterTec Kitchen that has the 3 major workstations (Sink, Range and Refrigerator), a working pantry is a great addition to conceal all the small appliances and add extra work space.
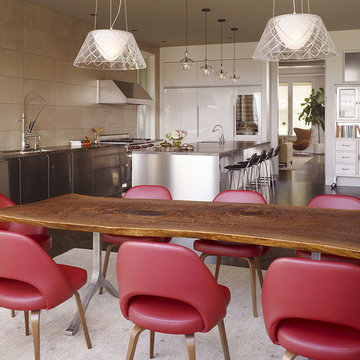
Kitchen & dining area photos by Matthew Millman
Inspiration pour une cuisine américaine encastrable minimaliste en inox.
Inspiration pour une cuisine américaine encastrable minimaliste en inox.

Mt. Washington, CA - Complete Kitchen remodel
Replacement of flooring, cabinets/cupboards, countertops, tiled backsplash, appliances and a fresh paint to finish.

Cette photo montre une cuisine parallèle scandinave de taille moyenne avec un évier intégré, un placard à porte plane, des portes de placard blanches, plan de travail en marbre, une crédence multicolore, une crédence en marbre, parquet foncé, îlot, un sol marron, un électroménager blanc et un plan de travail multicolore.

The kitchen, butler’s pantry, and laundry room uses Arbor Mills cabinetry and quartz counter tops. Wide plank flooring is installed to bring in an early world feel. Encaustic tiles and black iron hardware were used throughout. The butler’s pantry has polished brass latches and cup pulls which shine brightly on black painted cabinets. Across from the laundry room the fully custom mudroom wall was built around a salvaged 4” thick seat stained to match the laundry room cabinets.
Idées déco de cuisines roses, rouges
8

