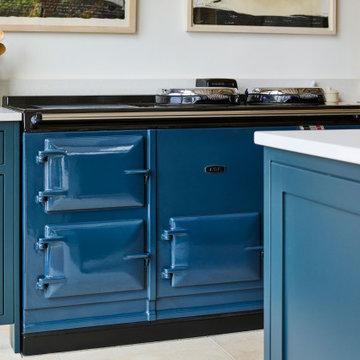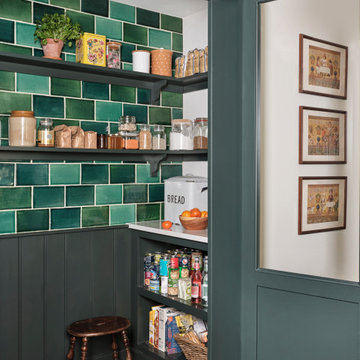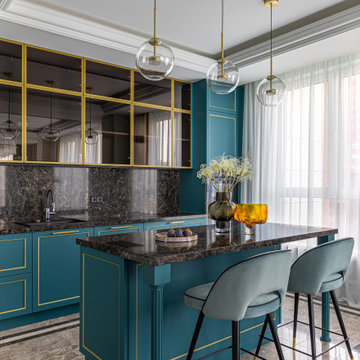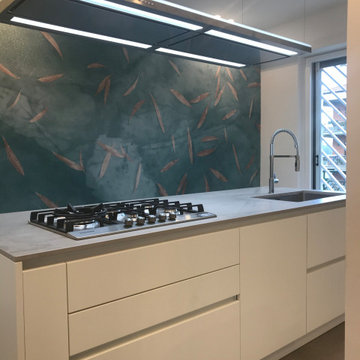Idées déco de cuisines roses, turquoises
Trier par :
Budget
Trier par:Populaires du jour
161 - 180 sur 20 621 photos
1 sur 3

Aménagement d'une cuisine américaine contemporaine en U avec un évier encastré, un placard à porte plane, des portes de placard bleues, plan de travail en marbre, un électroménager en acier inoxydable, une péninsule, un sol blanc et un plan de travail multicolore.

coastal decor
green kitchen
Cette image montre une cuisine rustique avec îlot et un plan de travail blanc.
Cette image montre une cuisine rustique avec îlot et un plan de travail blanc.
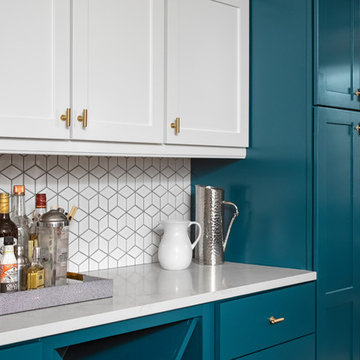
Photo by Cati Teague Photography for Gina Sims Designs
Cette image montre une cuisine minimaliste avec un placard avec porte à panneau encastré, des portes de placard turquoises, une crédence blanche, une crédence en céramique, parquet clair et un plan de travail blanc.
Cette image montre une cuisine minimaliste avec un placard avec porte à panneau encastré, des portes de placard turquoises, une crédence blanche, une crédence en céramique, parquet clair et un plan de travail blanc.
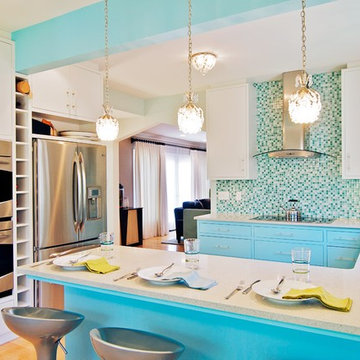
Inspiration pour une cuisine bicolore design en U avec un électroménager en acier inoxydable, un évier encastré, un placard à porte plane, des portes de placard blanches, une crédence en mosaïque et une crédence multicolore.
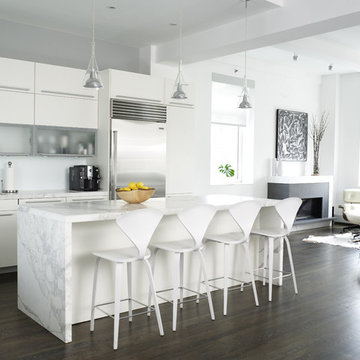
Cette image montre une cuisine ouverte design avec des portes de placard blanches, plan de travail en marbre, un électroménager en acier inoxydable, un plan de travail gris et un placard à porte plane.

This beautiful kitchen design with a gray-magenta palette, luxury appliances, and versatile islands perfectly blends elegance and modernity.
Plenty of functional countertops create an ideal setting for serious cooking. A second large island is dedicated to a gathering space, either as overflow seating from the connected living room or as a place to dine for those quick, informal meals. Pops of magenta in the decor add an element of fun.
---
Project by Wiles Design Group. Their Cedar Rapids-based design studio serves the entire Midwest, including Iowa City, Dubuque, Davenport, and Waterloo, as well as North Missouri and St. Louis.
For more about Wiles Design Group, see here: https://wilesdesigngroup.com/
To learn more about this project, see here: https://wilesdesigngroup.com/cedar-rapids-luxurious-kitchen-expansion

A contemporary kitchen with beautiful navy blue cabinetry makes this space stand out from the rest! A textured backsplash adds texture to the space and beautifully compliments the dimensional granite. Stainless steel appliances and and cabinet pulls are the perfect choice to not over power the navy cabinetry. The light laminate floors adds a natural and coastal feel to the room.

This “Blue for You” kitchen is truly a cook’s kitchen with its 48” Wolf dual fuel range, steamer oven, ample 48” built-in refrigeration and drawer microwave. The 11-foot-high ceiling features a 12” lighted tray with crown molding. The 9’-6” high cabinetry, together with a 6” high crown finish neatly to the underside of the tray. The upper wall cabinets are 5-feet high x 13” deep, offering ample storage in this 324 square foot kitchen. The custom cabinetry painted the color of Benjamin Moore’s “Jamestown Blue” (HC-148) on the perimeter and “Hamilton Blue” (HC-191) on the island and Butler’s Pantry. The main sink is a cast iron Kohler farm sink, with a Kohler cast iron under mount prep sink in the (100” x 42”) island. While this kitchen features much storage with many cabinetry features, it’s complemented by the adjoining butler’s pantry that services the formal dining room. This room boasts 36 lineal feet of cabinetry with over 71 square feet of counter space. Not outdone by the kitchen, this pantry also features a farm sink, dishwasher, and under counter wine refrigeration.
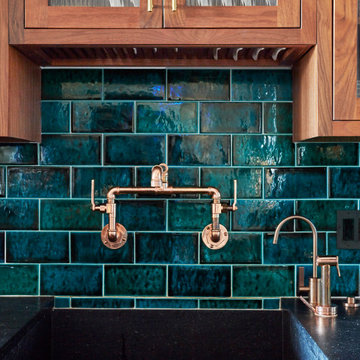
Cette photo montre une cuisine craftsman en bois brun avec une crédence verte, une crédence en carrelage métro, un électroménager noir, un sol en bois brun et îlot.

Inspiration pour une cuisine américaine linéaire et bicolore design de taille moyenne avec un évier posé, un placard à porte plane, des portes de placard rose, un plan de travail en stratifié, une crédence rose, une crédence en carrelage métro, un électroménager en acier inoxydable, un sol en carrelage de céramique, aucun îlot et un plan de travail marron.
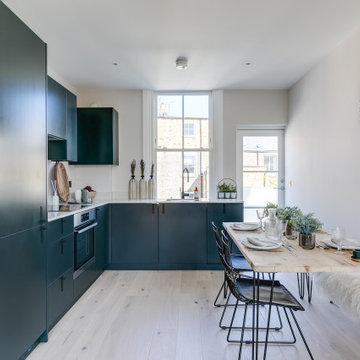
This was a lateral 2 bedroom flat spread across two buildings. We added on the mansard roof and divided it into two split-level 2 bedroom apartments.
The apartment has everything a young professional or a small family could need. The addition of the private roof terraces was a real bonus.
All the joinery in the apartment was designed and manufactured by our sister company Cor Domi. As well as all doors and windows, designed, manufactured, and installed by PL Glazing.
This was an investment project for our client. The apartments went on the market immediately and were both sold within four weeks!
The full video explaining and showing exactly what we did can be found on our Instagram, @proj_london

Valley Village, CA - Complete Kitchen remodel
Réalisation d'une arrière-cuisine parallèle champêtre de taille moyenne avec un évier posé, un placard à porte shaker, des portes de placard blanches, un plan de travail en quartz, une crédence multicolore, une crédence en céramique, un électroménager blanc, carreaux de ciment au sol, aucun îlot et un sol beige.
Réalisation d'une arrière-cuisine parallèle champêtre de taille moyenne avec un évier posé, un placard à porte shaker, des portes de placard blanches, un plan de travail en quartz, une crédence multicolore, une crédence en céramique, un électroménager blanc, carreaux de ciment au sol, aucun îlot et un sol beige.

Cette image montre une cuisine ouverte design de taille moyenne avec un évier intégré, un plan de travail en béton, un sol en bois brun, îlot, un sol marron et un plan de travail gris.

Réalisation d'une cuisine américaine parallèle et grise et blanche minimaliste avec un évier encastré, un placard à porte plane, des portes de placard blanches, une crédence blanche, fenêtre, sol en béton ciré, îlot, un sol gris, un plan de travail blanc, un plafond voûté, un plan de travail en quartz modifié et un électroménager en acier inoxydable.

2020 Nari Meta Gold Award Winner
Idée de décoration pour une cuisine avec un évier encastré, un placard à porte shaker, des portes de placard bleues, une crédence grise, une crédence en carreau de porcelaine, un électroménager en acier inoxydable, un sol en bois brun, îlot, un sol marron, un plan de travail blanc, poutres apparentes et un plan de travail en quartz modifié.
Idée de décoration pour une cuisine avec un évier encastré, un placard à porte shaker, des portes de placard bleues, une crédence grise, une crédence en carreau de porcelaine, un électroménager en acier inoxydable, un sol en bois brun, îlot, un sol marron, un plan de travail blanc, poutres apparentes et un plan de travail en quartz modifié.

Cette photo montre une grande cuisine américaine chic en L avec un évier encastré, un placard à porte shaker, des portes de placards vertess, un plan de travail en quartz modifié, une crédence blanche, une crédence en quartz modifié, un électroménager en acier inoxydable, parquet clair, îlot, un sol marron, un plan de travail blanc et un plafond décaissé.
Idées déco de cuisines roses, turquoises
9
