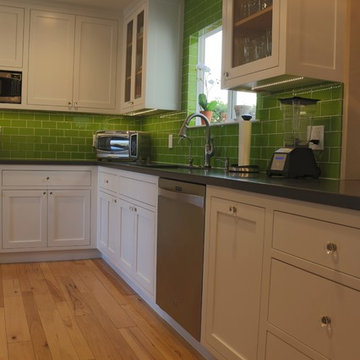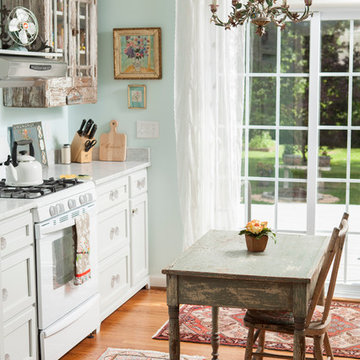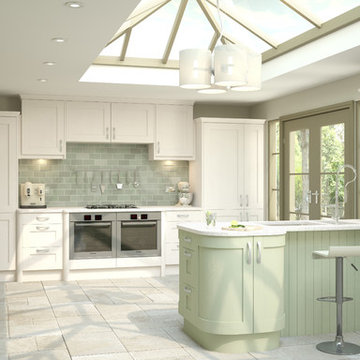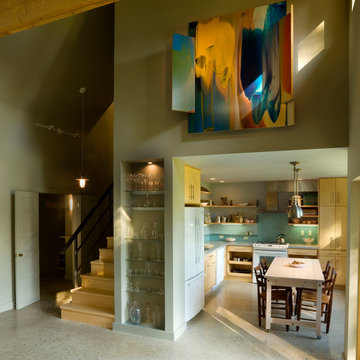Idées déco de cuisines roses, vertes
Trier par :
Budget
Trier par:Populaires du jour
141 - 160 sur 35 192 photos
1 sur 3
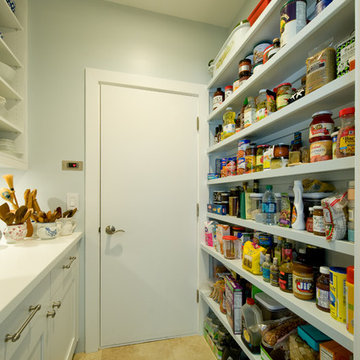
Augie Salbosa
Cette photo montre une arrière-cuisine encastrable exotique avec un placard à porte shaker, des portes de placard blanches, un plan de travail en surface solide, un sol en carrelage de porcelaine et îlot.
Cette photo montre une arrière-cuisine encastrable exotique avec un placard à porte shaker, des portes de placard blanches, un plan de travail en surface solide, un sol en carrelage de porcelaine et îlot.
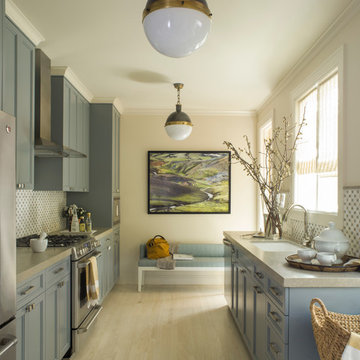
Idée de décoration pour une cuisine parallèle tradition avec un évier encastré, un placard à porte shaker, une crédence multicolore, un électroménager en acier inoxydable, parquet clair, aucun îlot et des portes de placard grises.
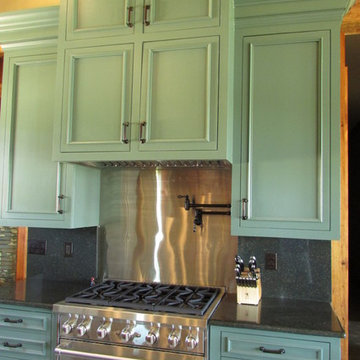
Shreveport's Premier Custom Cabinetry & General Contracting Firm
Specializing in Kitchen and Bath Remodels
Location: 2214 Kings Hwy
Shreveport, LA 71103
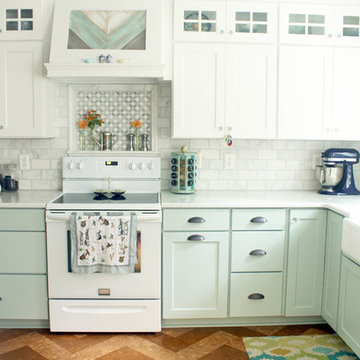
Brittany Bailey aka Pretty Handy Girl
Aménagement d'une cuisine américaine campagne en L avec un évier de ferme, un placard avec porte à panneau encastré, des portes de placard bleues, un plan de travail en quartz modifié, une crédence blanche, une crédence en carrelage métro et un électroménager blanc.
Aménagement d'une cuisine américaine campagne en L avec un évier de ferme, un placard avec porte à panneau encastré, des portes de placard bleues, un plan de travail en quartz modifié, une crédence blanche, une crédence en carrelage métro et un électroménager blanc.

A stainless steel Wolf range is crowned by a custom wood hood surround, concealing a commercial grade venting system and within the island is a built-in microwave which keeps the counters free from heavy looking appliances.
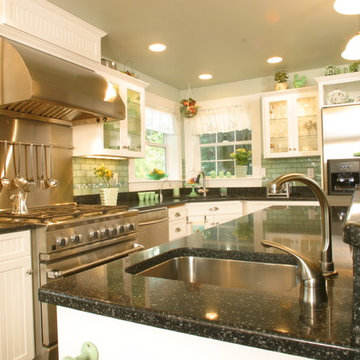
Cambria countertops with white cabinets and mint jadite mosaic backsplash.
Exemple d'une cuisine américaine chic de taille moyenne avec un évier encastré, un placard à porte shaker, des portes de placard blanches, un plan de travail en quartz modifié, une crédence verte, une crédence en carreau de verre, un électroménager en acier inoxydable et îlot.
Exemple d'une cuisine américaine chic de taille moyenne avec un évier encastré, un placard à porte shaker, des portes de placard blanches, un plan de travail en quartz modifié, une crédence verte, une crédence en carreau de verre, un électroménager en acier inoxydable et îlot.
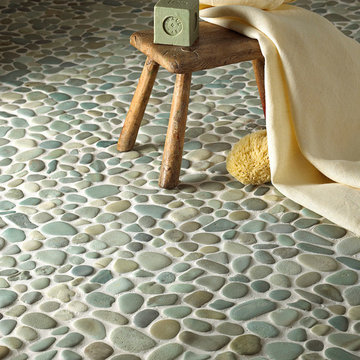
The Rivera™ series recalls the burnished stones that grace the famous beaches along the French Riviera. Available on 12”x12” interlocking mesh, Rivera™ Pebbles bring a relaxed harmony to interior spaces and are often used for bathroom floors, kitchen backsplashes, or exterior paving.
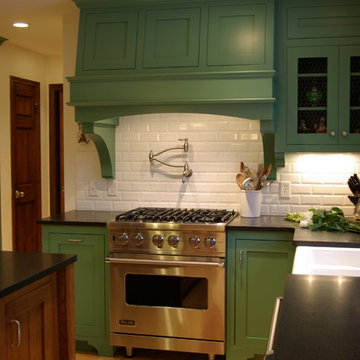
Decorative wood hook with subway tile and pot filler
Inspiration pour une cuisine américaine traditionnelle en U de taille moyenne avec un évier de ferme, un placard avec porte à panneau encastré, des portes de placards vertess, un plan de travail en granite, une crédence blanche, une crédence en céramique, un électroménager en acier inoxydable, parquet clair et îlot.
Inspiration pour une cuisine américaine traditionnelle en U de taille moyenne avec un évier de ferme, un placard avec porte à panneau encastré, des portes de placards vertess, un plan de travail en granite, une crédence blanche, une crédence en céramique, un électroménager en acier inoxydable, parquet clair et îlot.
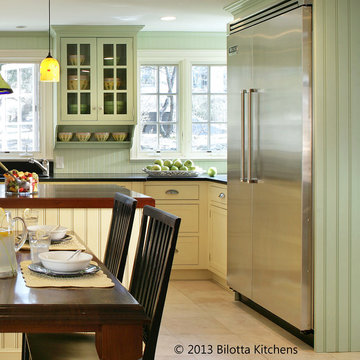
Photo Credit: Peter Rymwid
Designer: Randy O’Kane, Bilotta Kitchens
Jim Bilotta’s own kitchen (designed by Randy O’Kane from Bilotta’s Mamaroneck showroom) features custom Bilotta cabinetry in yellow and mint green. The absolute black granite and teak countertops offset the color of the cabinets so it’s not “too pastel”. A perfect space for their big family gatherings, the kitchen features a bar area, “his & hers” sinks, a table extending off the island and one-of-a-kind Murano glass pendants, custom-made in Italy. The backsplash is a high-gloss mosaic tile, also in a pastel green color.
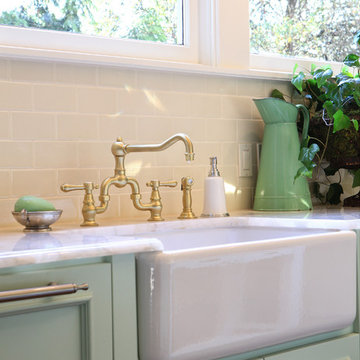
Photography by Shawn St.Peter Photography, http://www.shawnstpeter.com
Interior Design by: Garrison Hullinger
http://garrisonhullinger.com/
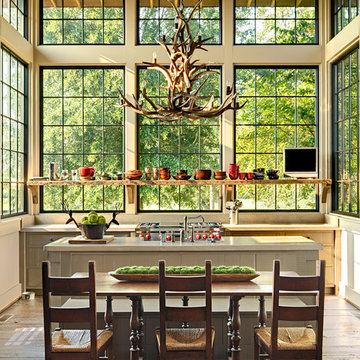
Featured in Southern Living, May 2013.
This project began with an existing house of most humble beginnings and the final product really eclipsed the original structure. On a wonderful working farm with timber farming, horse barns and lots of large lakes and wild game the new layout enables a much fuller enjoyment of nature for this family and their friends. The look and feel is just as natural as its setting- stone and cedar shakes with lots of porches and as the owner likes to say, lots of space for animal heads on the wall!

Photographer: Anice Hoachlander from Hoachlander Davis Photography, LLC Project Architect: Melanie Basini-Giordano, AIA
----
Life in this lakeside retreat revolves around the kitchen, a light and airy room open to the interior and outdoor living spaces and to views of the lake. It is a comfortable room for family meals, a functional space for avid cooks, and a gracious room for casual entertaining.
A wall of windows frames the views of the lake and creates a cozy corner for the breakfast table. The working area on the opposite end contains a large sink, generous countertop surface, a dual fuel range and an induction cook top. The paneled refrigerator and walk-in pantry are located in the hallway leading to the mudroom and the garage. Refrigerator drawers in the island provide additional food storage within easy reach. A second sink near the breakfast area serves as a prep sink and wet bar. The low walls behind both sinks allow a visual connection to the stair hall and living room. The island provides a generous serving area and a splash of color in the center of the room.
The detailing, inspired by farmhouse kitchens, creates a warm and welcoming room. The careful attention paid to the selection of the finishes, cabinets and light fixtures complements the character of the house.
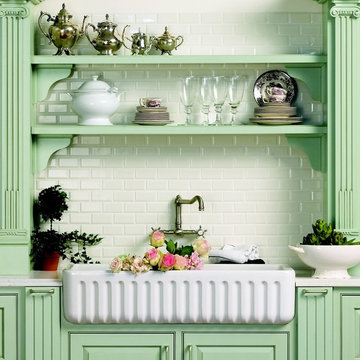
Cette photo montre une cuisine chic avec un évier de ferme, un placard avec porte à panneau surélevé, des portes de placards vertess, plan de travail en marbre, une crédence blanche et une crédence en carrelage métro.

This new riverfront townhouse is on three levels. The interiors blend clean contemporary elements with traditional cottage architecture. It is luxurious, yet very relaxed.
Project by Portland interior design studio Jenni Leasia Interior Design. Also serving Lake Oswego, West Linn, Vancouver, Sherwood, Camas, Oregon City, Beaverton, and the whole of Greater Portland.
For more about Jenni Leasia Interior Design, click here: https://www.jennileasiadesign.com/
To learn more about this project, click here:
https://www.jennileasiadesign.com/lakeoswegoriverfront
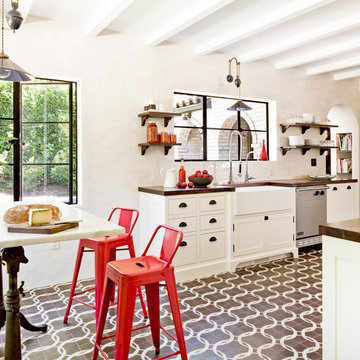
The clients wanted to open the space up, while retaining the ability to eat in the kitchen, and give it a fresh feeling more in keeping with the architecture of the house. Photo by Lincoln Barbour.
Idées déco de cuisines roses, vertes
8
