Idées déco de cuisines rouges avec des portes de placard grises
Trier par :
Budget
Trier par:Populaires du jour
141 - 160 sur 198 photos
1 sur 3
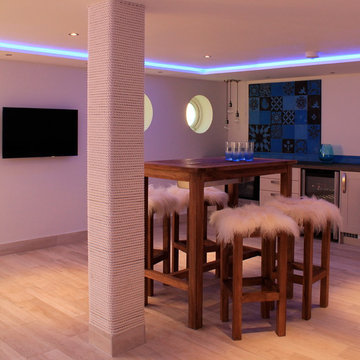
This versatile space has a small kitchenette, a party table, wall-mounted tv, a wood effect ceramic tiled floor and hand painted belgian tiles on the wall.
Sue Garwood Interior Design
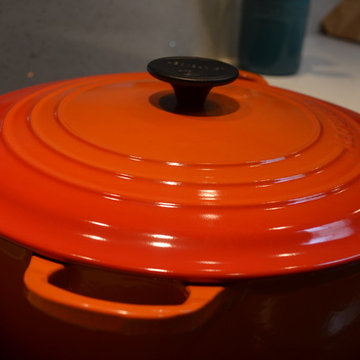
Our client's original kitchen lacked adequate storage and counter space. To create a more open flow from the living room to the kitchen, we decided to remove some walls and cabinets over the island, replacing with a ceiling-mount vent hood. We also incorporated an L-shaped counter along the north facing wall to maximize counter space and increase the amount of storage. The combination of custom gray distressed wood cabinetry and sparkling white quartzite countertops create a stunning atmosphere in this previously lackluster kitchen.
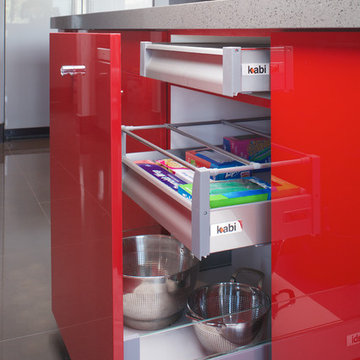
State-of-the-art kitchen designed by kabi Modern Kitchen and Baths in Denver. Reflekt high-gloss cabinets in metallic silver create a minimalist look, while Reflekt corsa red is used as a bold pop of color in the kitchen island.
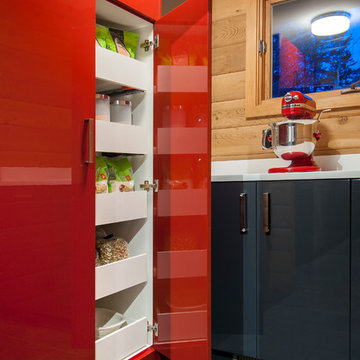
Bob Young
Idées déco pour une cuisine ouverte contemporaine en L de taille moyenne avec un placard à porte plane, des portes de placard grises et îlot.
Idées déco pour une cuisine ouverte contemporaine en L de taille moyenne avec un placard à porte plane, des portes de placard grises et îlot.
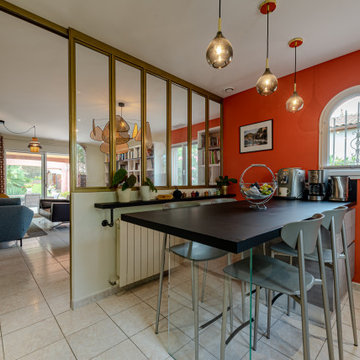
La cuisine de style méridionale a été remplacée par une cuisine moderne et fonctionnelle. L'ilot accueille quatre places assises permettant de déjeuner avec vue sur le panorama de verdure.
Le mur de séparation, avec la pièce à vivre, ouvert a donné place à une belle verrière sur mesure.
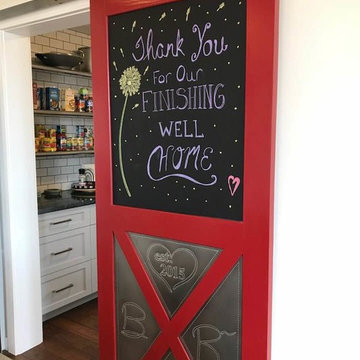
Jason Clapp
Inspiration pour une cuisine ouverte linéaire minimaliste de taille moyenne avec un évier intégré, un placard à porte shaker, des portes de placard grises, un plan de travail en inox, une crédence jaune, une crédence en carrelage métro, un électroménager en acier inoxydable, parquet foncé, îlot, un sol marron et un plan de travail gris.
Inspiration pour une cuisine ouverte linéaire minimaliste de taille moyenne avec un évier intégré, un placard à porte shaker, des portes de placard grises, un plan de travail en inox, une crédence jaune, une crédence en carrelage métro, un électroménager en acier inoxydable, parquet foncé, îlot, un sol marron et un plan de travail gris.
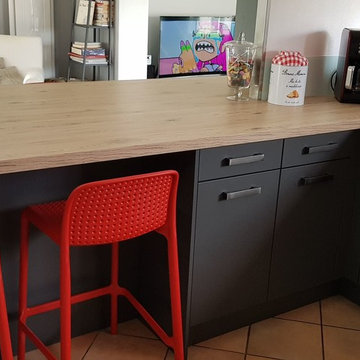
cuisine ouverte sur séjour salon avec coin repas en grande profondeur
Réalisation d'une grande cuisine américaine design en U avec un évier 1 bac, des portes de placard grises, un plan de travail en stratifié et un sol en carrelage de céramique.
Réalisation d'une grande cuisine américaine design en U avec un évier 1 bac, des portes de placard grises, un plan de travail en stratifié et un sol en carrelage de céramique.
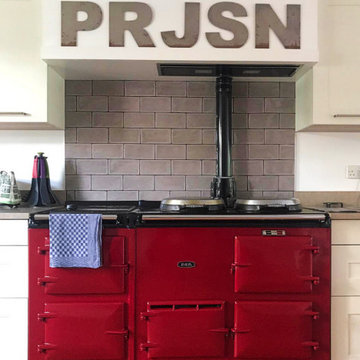
Traditional and timeless kitchen design focusing on a warm and home environment for a family kitchen. The main focus point for the kitchen is the Claret Aga, a maroon red aga. The dark red of the aga is the strong asset for the kitchen, whilst the kitchen furniture colour is a light grey with frame style doors. The floor in wood brings the family feeling and complements the classic design. In addition the priority in this kitchen is functionality, since it has a full American Style fridge freezer and a pocket doors unit where the customer stores cleaning products.
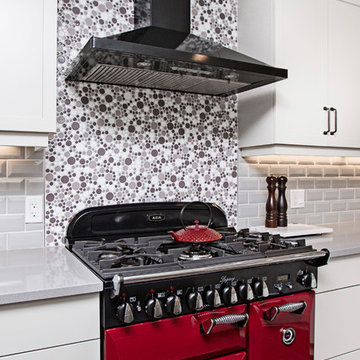
Leah Rae Photograpghy
Idées déco pour une cuisine ouverte contemporaine en U de taille moyenne avec un évier encastré, un placard à porte shaker, des portes de placard grises, un plan de travail en quartz modifié, une crédence grise, une crédence en carrelage métro, un électroménager en acier inoxydable, un sol en carrelage de porcelaine et un sol gris.
Idées déco pour une cuisine ouverte contemporaine en U de taille moyenne avec un évier encastré, un placard à porte shaker, des portes de placard grises, un plan de travail en quartz modifié, une crédence grise, une crédence en carrelage métro, un électroménager en acier inoxydable, un sol en carrelage de porcelaine et un sol gris.
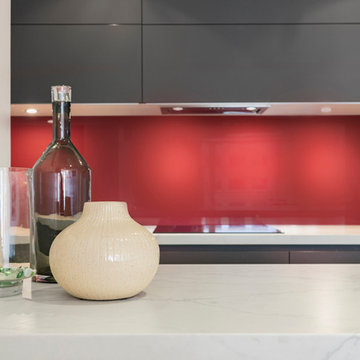
Photo Credit: Urban Cam Photography
Idées déco pour une cuisine américaine moderne en U de taille moyenne avec un évier 2 bacs, un placard à porte plane, des portes de placard grises, un plan de travail en quartz modifié, une crédence rouge, une crédence en feuille de verre, un électroménager en acier inoxydable, un sol en carrelage de céramique, un sol gris et un plan de travail blanc.
Idées déco pour une cuisine américaine moderne en U de taille moyenne avec un évier 2 bacs, un placard à porte plane, des portes de placard grises, un plan de travail en quartz modifié, une crédence rouge, une crédence en feuille de verre, un électroménager en acier inoxydable, un sol en carrelage de céramique, un sol gris et un plan de travail blanc.
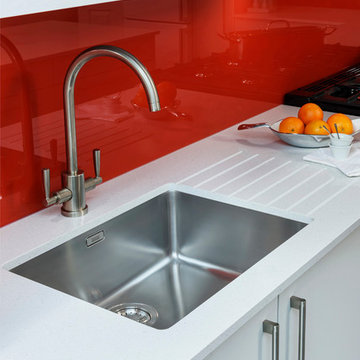
Cette image montre une grande cuisine ouverte design en L avec un évier encastré, un placard à porte plane, des portes de placard grises, un plan de travail en quartz, une crédence rouge, une crédence en feuille de verre, un électroménager en acier inoxydable, un sol en carrelage de porcelaine et îlot.
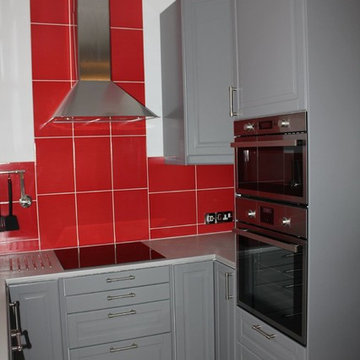
black and stainless appliances give a modern twist, with the halogen hob giving a slick finish with practical control of temperature.
all photos by Applesteam Limited
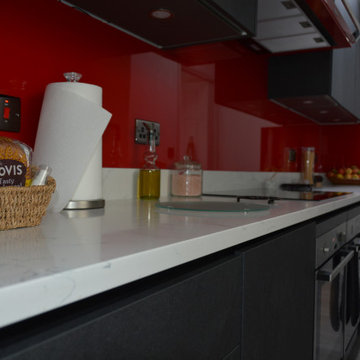
This kitchen has been planned within a confined space yet no compromise has been made in terms of practicality and aesthetics.
Inspiration pour une petite cuisine parallèle minimaliste fermée avec un évier posé, un placard à porte plane, des portes de placard grises, un plan de travail en quartz, une crédence rouge, une crédence en feuille de verre, un électroménager noir, aucun îlot et un plan de travail blanc.
Inspiration pour une petite cuisine parallèle minimaliste fermée avec un évier posé, un placard à porte plane, des portes de placard grises, un plan de travail en quartz, une crédence rouge, une crédence en feuille de verre, un électroménager noir, aucun îlot et un plan de travail blanc.
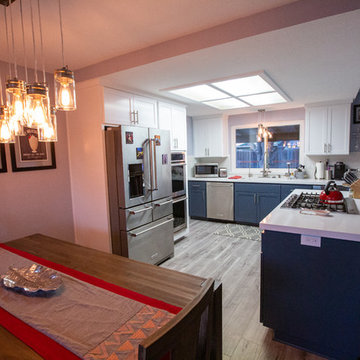
kCC Lavon Lane, Ceres | Cabinets Fabricated by Falton Custom Cabinets | Countertop: Bedrosians Sequel Quartz in Brilliant White |Backsplash: Bedrosians Urbanity Decor Tile in Matte White | Sink: Blanco Diamond Super Single Bowl in White | Island & Lower Cabinet Paint: Kelly-Moore Winter Solstice | Upper Cabinet Paint: Kelly-Moore Whitest White | Wall Paint: Kelly-Moore Soothing Breeze | For More Visit https://kbcrate.com/kitchencrate-custom-lavon-lane-in-ceres-ca-complete/
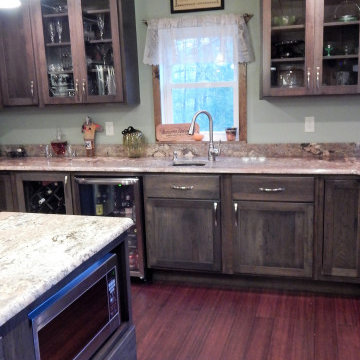
This addition was put on to an old hunting cabin specifically to house this amazing kitchen. Keeping true to the rustic surroundings, we brought in different types of woods and textures, but made this kitchen have a modern feel so that the homeowners had lots of space to entertain.
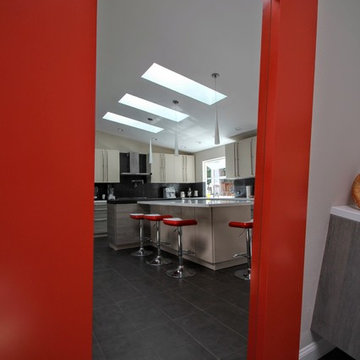
Idées déco pour une cuisine contemporaine avec un évier posé, un placard à porte plane, des portes de placard grises, un plan de travail en quartz modifié, une crédence noire, une crédence en carreau de verre, un électroménager en acier inoxydable, un sol en carrelage de porcelaine et îlot.
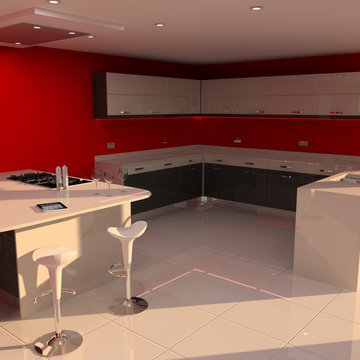
Karl Foreman
Aménagement d'une grande cuisine américaine moderne en U avec un évier posé, un placard à porte plane, des portes de placard grises, un plan de travail en quartz, un électroménager en acier inoxydable, un sol en carrelage de porcelaine et îlot.
Aménagement d'une grande cuisine américaine moderne en U avec un évier posé, un placard à porte plane, des portes de placard grises, un plan de travail en quartz, un électroménager en acier inoxydable, un sol en carrelage de porcelaine et îlot.
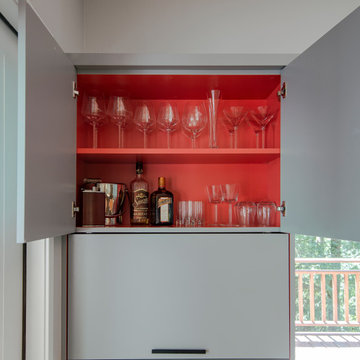
In collaboration with Green Hammer, this forested lot in the West Hills achieved the goals of increased daylight, improved energy efficiency, and optimized functionality through a series of mindful space planning, finish, and fixture decisions. By re-orienting the split level stair circulation, individual yet interconnected spaces were clearly defined, while celebrating the home’s connection to its natural setting.
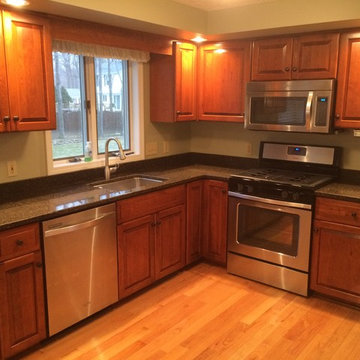
Aménagement d'une cuisine américaine classique en L de taille moyenne avec un placard à porte shaker, des portes de placard grises, un plan de travail en granite, une crédence beige, une crédence en carreau de porcelaine, un électroménager en acier inoxydable, un sol en bois brun, îlot, un évier 1 bac et un sol beige.
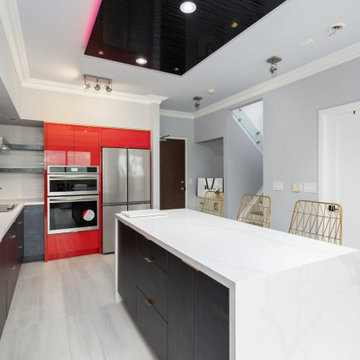
Exemple d'une cuisine américaine moderne en L de taille moyenne avec un évier encastré, un placard à porte plane, des portes de placard grises, un plan de travail en quartz modifié, une crédence beige, une crédence en carreau de porcelaine, un électroménager en acier inoxydable, un sol en carrelage de porcelaine, îlot, un sol gris et un plan de travail blanc.
Idées déco de cuisines rouges avec des portes de placard grises
8