Idées déco de cuisines rouges avec parquet foncé
Trier par :
Budget
Trier par:Populaires du jour
101 - 120 sur 710 photos
1 sur 3
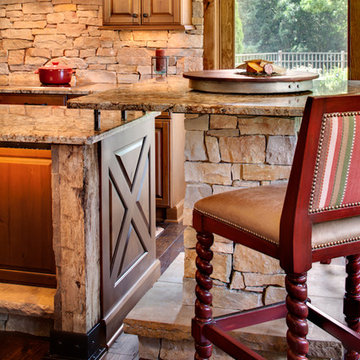
This remodel project took its design cues from the client’s love of horses and refined rustic design elements, with lots of reclaimed barn wood, hand-forged metal details, and a stair runner that emulates a horse blanket.
© David Bader Photography
Interior Design by Karen Kempf Interiors
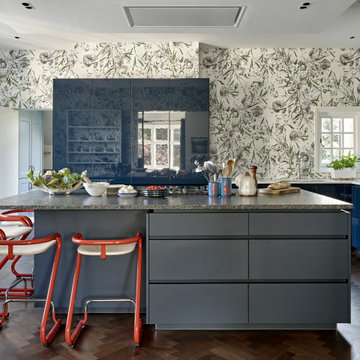
Idées déco pour une cuisine encastrable éclectique en U avec un placard à porte plane, des portes de placard bleues, parquet foncé, îlot, un sol marron, un plan de travail gris, un plafond en papier peint et papier peint.
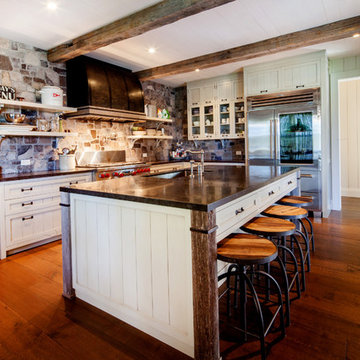
This rustic cabin in the woods is the perfect build for a day on the bay or curling up on the couch with a good book. The lush green landscapes paired with the many tall trees make for a relaxing atmosphere free of distractions. On the outdoor patio is a stainless-steel barbeque integrated into the stone wall creating a perfect space for outdoor summer barbequing.
The kitchen of this Georgian Bay beauty uses both wooden beams and stone in different components of its design to create a very rustic feel. The Muskoka room in this cottage is classic from its wood, stone surrounded fireplace to the wooden trimmed ceilings and window views of the water, where guests are sure to reside. Flowing from the kitchen to the living room are rustic wooden walls that connect into structural beams that frame the tall ceilings. This cozy space will make you never want to leave!
Tamarack North prides their company of professional engineers and builders passionate about serving Muskoka, Lake of Bays and Georgian Bay with fine seasonal homes.
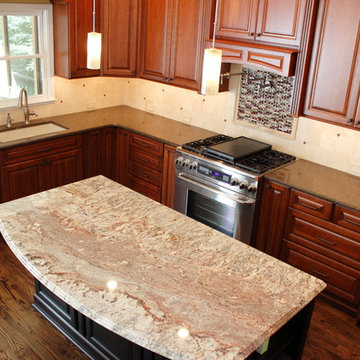
Highland Design Gallery
Exemple d'une cuisine américaine chic en L et bois brun de taille moyenne avec un évier encastré, un placard avec porte à panneau surélevé, un plan de travail en granite, une crédence beige, une crédence en carreau de porcelaine, un électroménager en acier inoxydable, parquet foncé et îlot.
Exemple d'une cuisine américaine chic en L et bois brun de taille moyenne avec un évier encastré, un placard avec porte à panneau surélevé, un plan de travail en granite, une crédence beige, une crédence en carreau de porcelaine, un électroménager en acier inoxydable, parquet foncé et îlot.
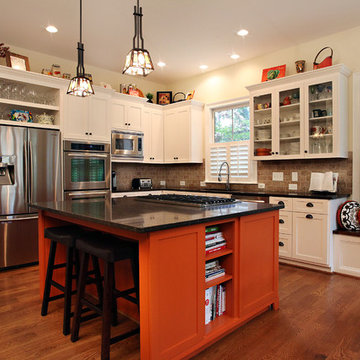
Inspiration pour une cuisine américaine craftsman avec un évier 1 bac, un placard à porte shaker, des portes de placard blanches, un plan de travail en quartz modifié, une crédence en carrelage de pierre, parquet foncé et îlot.
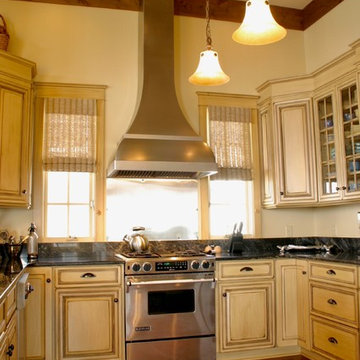
Cette photo montre une cuisine américaine méditerranéenne en U et bois vieilli de taille moyenne avec un évier encastré, un placard avec porte à panneau surélevé, un plan de travail en granite, une crédence beige, un électroménager en acier inoxydable, parquet foncé, aucun îlot, un sol marron et plan de travail noir.
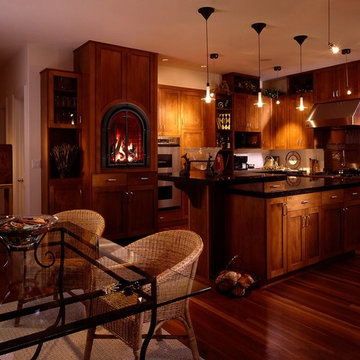
Réalisation d'une cuisine ouverte tradition en L et bois brun de taille moyenne avec un placard à porte shaker, un plan de travail en quartz modifié, un électroménager en acier inoxydable, parquet foncé, îlot et un sol marron.
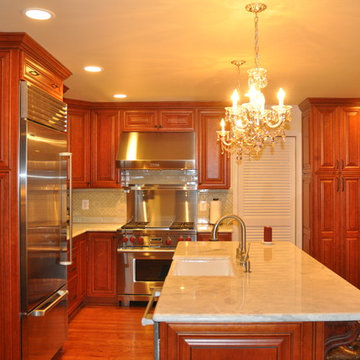
A kitchen remodel for a Ferguson Bath, Kitchen & Lighting Gallery client in Herndon, VA.
Cabinets: Embassy with the Artesia door. Cherry wood with Mandarin stain and Coffee glaze
Appliances: Wolf Range Hood (PW362718 and W814422), Wolf Range (DF364C, and 804171), Sub Zero Refrigerator (BI36USPHLH), Wolf Microwave (MWC24 and 809960), Miele Dishwasher (G5575SCSFSS).
Plumbing: Rohl Kitchen Sink – White (RC3018WH), Grohe Faucet – Brushed Nickel (33755SD0), Grohe Soap Dispenser – Brushed Nickel (40536DC0)
Lighting: Schonbek Chandeliers – La Scala Collection in Antique Silver
Cabinet Hardware: Top Knobs – Oil Rubbed Bronze (M1221, M1188, and M1185)
Granite: Princess White Granite
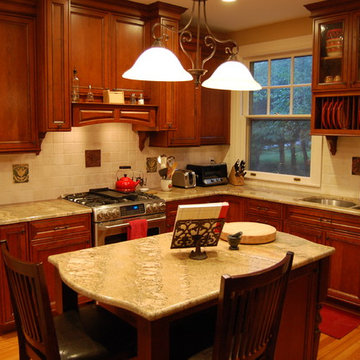
Idée de décoration pour une cuisine tradition en L et bois foncé fermée et de taille moyenne avec un évier 2 bacs, un placard avec porte à panneau encastré, un plan de travail en granite, une crédence beige, une crédence en céramique, un électroménager en acier inoxydable, parquet foncé, îlot et un sol marron.
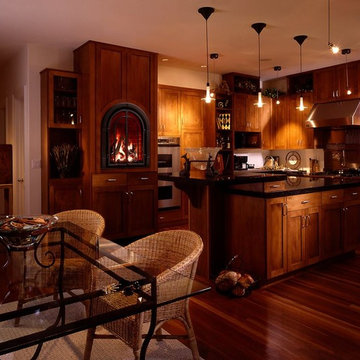
Idée de décoration pour une cuisine ouverte chalet en U et bois foncé de taille moyenne avec un placard à porte shaker, un plan de travail en quartz modifié, un électroménager en acier inoxydable, parquet foncé, îlot et un sol marron.
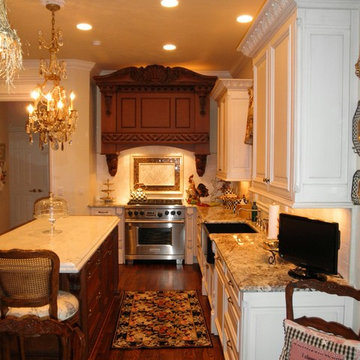
Idées déco pour une grande cuisine victorienne en U et bois foncé avec un évier de ferme, un placard avec porte à panneau surélevé, plan de travail en marbre, une crédence blanche, un électroménager en acier inoxydable, parquet foncé et îlot.
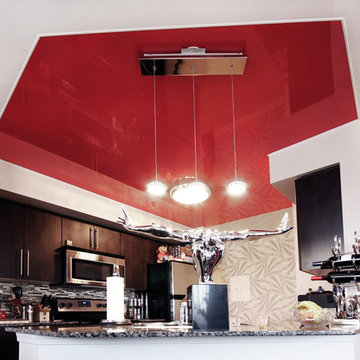
This kitchen opens onto a dining area and living room. The dining chairs are upholstered in black and red leather, so high gloss red on the kitchen ceiling ties the two rooms together and also reflects the red kitchen appliances. Fitting the angles of a ceiling like this is no problem for Laqfoil's installers, and stretch ceiling never absorbs cooking odours. We carry over 280 colours, and can send you samples of all the colours in a particular range that you may have in mind.
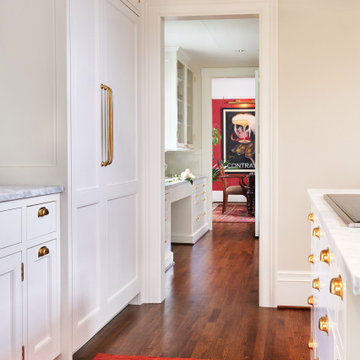
Aménagement d'une grande cuisine ouverte linéaire et encastrable classique avec un évier encastré, un placard à porte plane, des portes de placard blanches, plan de travail en marbre, une crédence blanche, une crédence en marbre, parquet foncé, îlot, un sol marron et un plan de travail blanc.
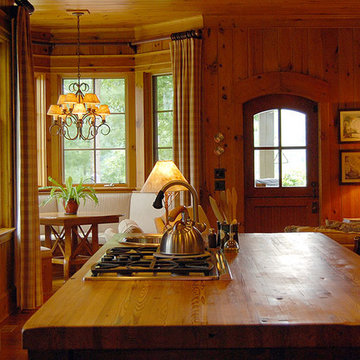
This kitchen features an island with counter seating. It sits next to the den and breakfast nook. Designed by Peter J. Pioli Interiors in Sapphire, NC.
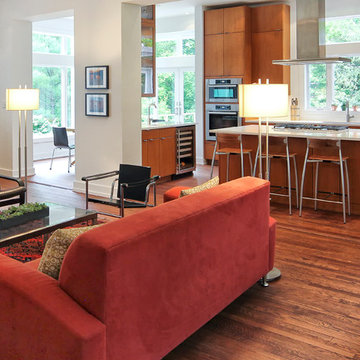
Open floor plan from living into kitchen with separate dining area. Clerestory windows bring in the light. Wood floors create warmth to this Contemporary home. Photography by Pete Weigley
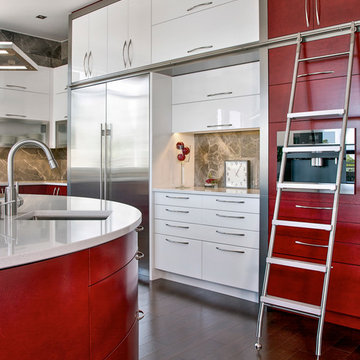
Idées déco pour une cuisine contemporaine avec un évier encastré, un placard à porte plane, des portes de placard blanches, un électroménager en acier inoxydable et parquet foncé.
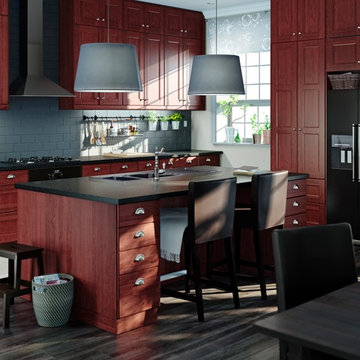
Aménagement d'une cuisine contemporaine en bois brun avec un évier 2 bacs, une crédence grise, une crédence en carrelage métro, un électroménager noir et parquet foncé.
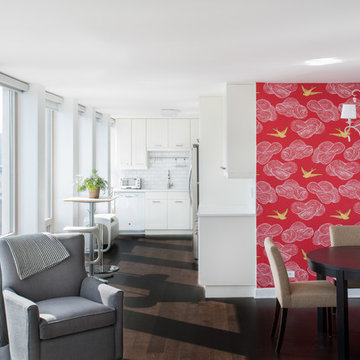
Exemple d'une cuisine tendance en L de taille moyenne avec parquet foncé, aucun îlot et papier peint.
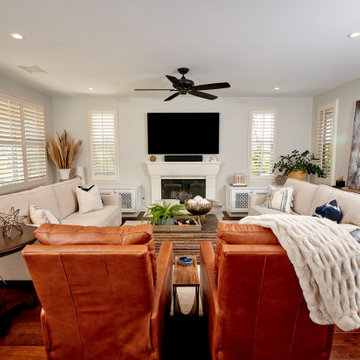
We took our clients home to the next level. A touch of glamour from every vantage point and a custom crafted the hood center stage finished in stainless and accented with matte brass. Sitting snuggly next to the custom hood are wall cabinets in a two-toned finish with X mullions. The inserts in the wall cabinets where chosen to be an antique mirror to add a big of glam but also to keep the mess hidden behind the door. It’s not just a place to cook dinner, it’s an interior design, it’s decor that deserves to be featured in a magazine. Metallic accents will give your kitchen a glamorous touch no matter its style or design: silver, bronze, rose or yellow gold work especially great in neutral black and white interiors.
Patterned, metallic, or textured, interesting backsplash tile bring this kitchen to the next level by adding character to the kitchen design. Across from the kitchen is the open family room area that lacked seating and flow.
Our design team felt like it was important to combine this kitchen and family room into a great room and not single entities. Every room should connect to those around it in some way. If they don't, you end up with a very choppy looking and disjointed home. From light redecorating to full remodels, we're here to help transform your home. Great Design. Unique Preferences. It’s our passion to connect your rooms and make them flow together.
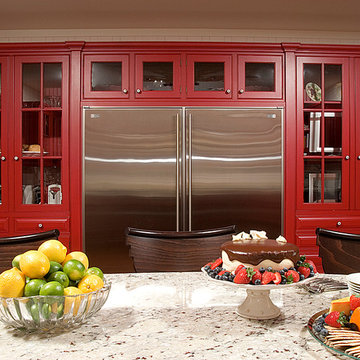
This very red Dutch Made kitchen cabinetry defies the notion that "enough is enough". Every angle in this kitchen and butler's pantry exudes the sumptuous red that defines it. This wall of storage opposite the island houses a hidden breakfast bar.
Idées déco de cuisines rouges avec parquet foncé
6